Games Room with a Metal Fireplace Surround and a Freestanding TV Ideas and Designs
Refine by:
Budget
Sort by:Popular Today
81 - 100 of 263 photos
Item 1 of 3
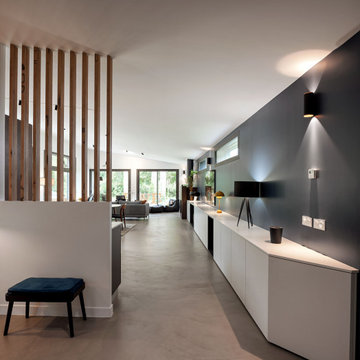
Maison contemporaine avec bardage bois ouverte sur la nature
Expansive contemporary open plan games room in Paris with blue walls, concrete flooring, a wood burning stove, a metal fireplace surround, a freestanding tv, grey floors and feature lighting.
Expansive contemporary open plan games room in Paris with blue walls, concrete flooring, a wood burning stove, a metal fireplace surround, a freestanding tv, grey floors and feature lighting.
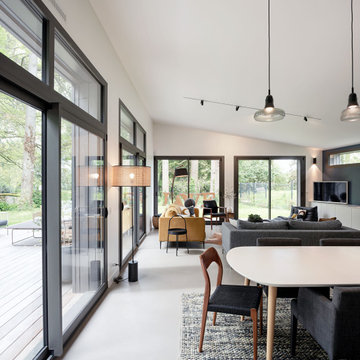
Maison contemporaine avec bardage bois ouverte sur la nature
Expansive contemporary open plan games room in Paris with white walls, concrete flooring, a wood burning stove, a metal fireplace surround, a freestanding tv, grey floors and feature lighting.
Expansive contemporary open plan games room in Paris with white walls, concrete flooring, a wood burning stove, a metal fireplace surround, a freestanding tv, grey floors and feature lighting.
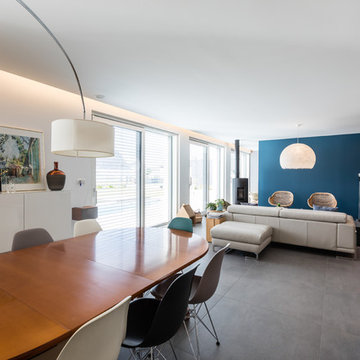
Large contemporary open plan games room in Strasbourg with a reading nook, blue walls, ceramic flooring, a wood burning stove, a metal fireplace surround, a freestanding tv and grey floors.
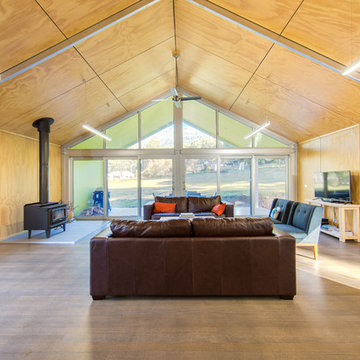
Simon Dallinger
Inspiration for a medium sized industrial open plan games room in Melbourne with brown walls, medium hardwood flooring, a standard fireplace, a metal fireplace surround and a freestanding tv.
Inspiration for a medium sized industrial open plan games room in Melbourne with brown walls, medium hardwood flooring, a standard fireplace, a metal fireplace surround and a freestanding tv.
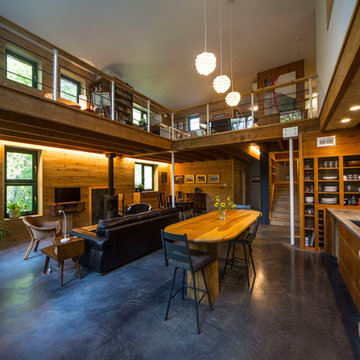
For this project, the goals were straight forward - a low energy, low maintenance home that would allow the "60 something couple” time and money to enjoy all their interests. Accessibility was also important since this is likely their last home. In the end the style is minimalist, but the raw, natural materials add texture that give the home a warm, inviting feeling.
The home has R-67.5 walls, R-90 in the attic, is extremely air tight (0.4 ACH) and is oriented to work with the sun throughout the year. As a result, operating costs of the home are minimal. The HVAC systems were chosen to work efficiently, but not to be complicated. They were designed to perform to the highest standards, but be simple enough for the owners to understand and manage.
The owners spend a lot of time camping and traveling and wanted the home to capture the same feeling of freedom that the outdoors offers. The spaces are practical, easy to keep clean and designed to create a free flowing space that opens up to nature beyond the large triple glazed Passive House windows. Built-in cubbies and shelving help keep everything organized and there is no wasted space in the house - Enough space for yoga, visiting family, relaxing, sculling boats and two home offices.
The most frequent comment of visitors is how relaxed they feel. This is a result of the unique connection to nature, the abundance of natural materials, great air quality, and the play of light throughout the house.
The exterior of the house is simple, but a striking reflection of the local farming environment. The materials are low maintenance, as is the landscaping. The siting of the home combined with the natural landscaping gives privacy and encourages the residents to feel close to local flora and fauna.
Photo Credit: Leon T. Switzer/Front Page Media Group
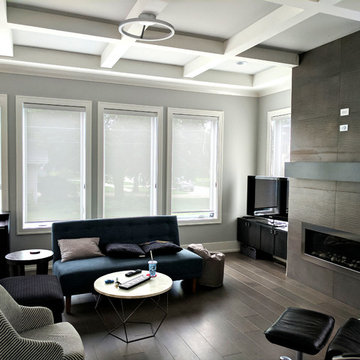
The family room has clean lines just like the exterior. A simple coffered ceiling brings your attention to the tiled fireplace wall and beautiful linear fireplace. Translucent shades allow for views of the exterior while toning down the amount of daylight. Cozy AND modern!
Meyer Design
Lakewest Custom Homes
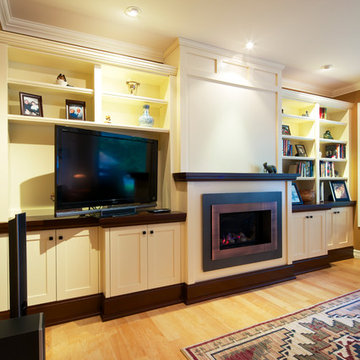
Photo of a large classic enclosed games room in Vancouver with yellow walls, light hardwood flooring, a standard fireplace, a metal fireplace surround and a freestanding tv.
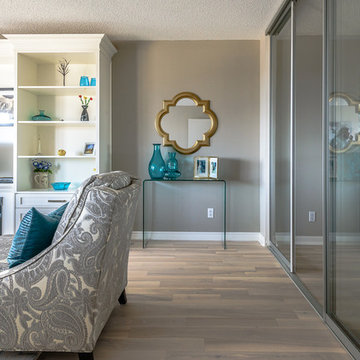
Inspiration for a medium sized classic open plan games room in Toronto with beige walls, medium hardwood flooring, a ribbon fireplace, a metal fireplace surround, a freestanding tv and brown floors.
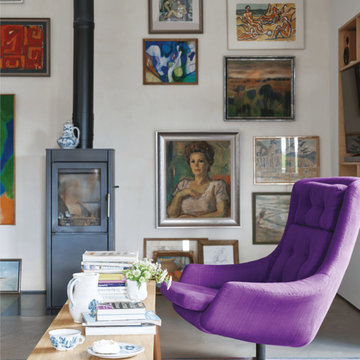
Design ideas for a small eclectic enclosed games room in Nuremberg with white walls, a wood burning stove, a metal fireplace surround, a freestanding tv and beige floors.
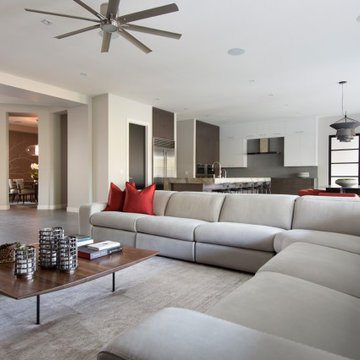
Contemporary Great Room/Kitchen with custom fireplace/TV wall done in walnut, blackened steel and stone tile. Steel dining table. Walnut coffee table. Leather sectional with motorized chairs. Silk gray rug. Sojii screen
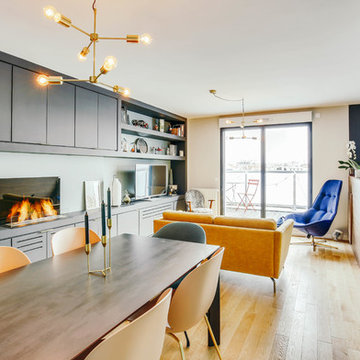
Le projet :
Un appartement familial en Vente en Etat Futur d’Achèvement (VEFA) où tout reste à faire.
Les propriétaires ont su tirer profit du délai de construction pour anticiper aménagements, choix des matériaux et décoration avec l’aide de Decor Interieur.
Notre solution :
A partir des plans du constructeur, nous avons imaginé un espace à vivre qui malgré sa petite surface (32m2) doit pouvoir accueillir une famille de 4 personnes confortablement et bénéficier de rangements avec une cuisine ouverte.
Pour optimiser l’espace, la cuisine en U est configurée pour intégrer un maximum de rangements tout en étant très design pour s’intégrer parfaitement au séjour.
Dans la pièce à vivre donnant sur une large terrasse, il fallait intégrer des espaces de rangements pour la vaisselle, des livres, un grand téléviseur et une cheminée éthanol ainsi qu’un canapé et une grande table pour les repas.
Pour intégrer tous ces éléments harmonieusement, un grand ensemble menuisé toute hauteur a été conçu sur le mur faisant face à l’entrée. Celui-ci bénéficie de rangements bas fermés sur toute la longueur du meuble. Au dessus de ces rangements et afin de ne pas alourdir l’ensemble, un espace a été créé pour la cheminée éthanol et le téléviseur. Vient ensuite de nouveaux rangements fermés en hauteur et des étagères.
Ce meuble en plus d’être très fonctionnel et élégant permet aussi de palier à une problématique de mur sur deux niveaux qui est ainsi résolue. De plus dès le moment de la conception nous avons pu intégrer le fait qu’un radiateur était mal placé et demander ainsi en amont au constructeur son déplacement.
Pour bénéficier de la vue superbe sur Paris, l’espace salon est placé au plus près de la large baie vitrée. L’espace repas est dans l’alignement sur l’autre partie du séjour avec une grande table à allonges.
Le style :
L’ensemble de la pièce à vivre avec cuisine est dans un style très contemporain avec une dominante de gris anthracite en contraste avec un bleu gris tirant au turquoise choisi en harmonie avec un panneau de papier peint Pierre Frey.
Pour réchauffer la pièce un parquet a été choisi sur les pièces à vivre. Dans le même esprit la cuisine mixe le bois et l’anthracite en façades avec un plan de travail quartz noir, un carrelage au sol et les murs peints anthracite. Un petit comptoir surélevé derrière les meubles bas donnant sur le salon est plaqué bois.
Le mobilier design reprend des teintes présentes sur le papier peint coloré, comme le jaune (canapé) et le bleu (fauteuil). Chaises, luminaires, miroirs et poignées de meuble sont en laiton.
Une chaise vintage restaurée avec un tissu d’éditeur au style Art Deco vient compléter l’ensemble, tout comme une table basse ronde avec un plateau en marbre noir.
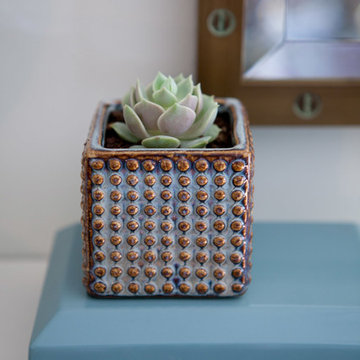
Erika Bierman Photography
Design ideas for a medium sized traditional open plan games room in Los Angeles with a home bar, white walls, medium hardwood flooring, a standard fireplace, a metal fireplace surround, a freestanding tv and brown floors.
Design ideas for a medium sized traditional open plan games room in Los Angeles with a home bar, white walls, medium hardwood flooring, a standard fireplace, a metal fireplace surround, a freestanding tv and brown floors.
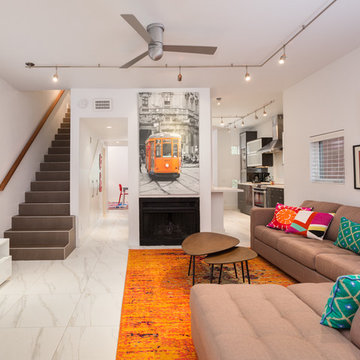
Small space living room
This is an example of a large contemporary enclosed games room in Houston with white walls, marble flooring, a standard fireplace, a metal fireplace surround, a freestanding tv and white floors.
This is an example of a large contemporary enclosed games room in Houston with white walls, marble flooring, a standard fireplace, a metal fireplace surround, a freestanding tv and white floors.
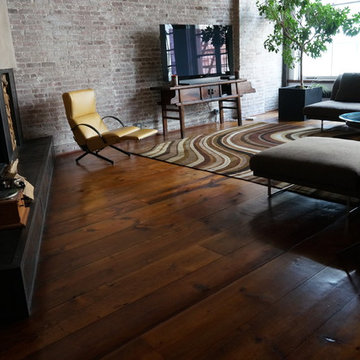
This is an example of a large contemporary open plan games room in New York with white walls, medium hardwood flooring, a standard fireplace, a metal fireplace surround, a freestanding tv and brown floors.
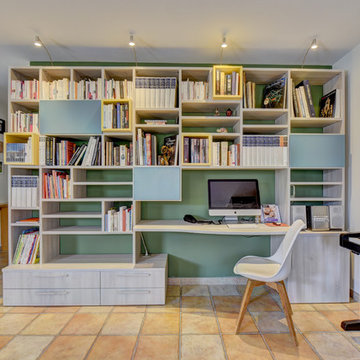
La pièce à vivre manquait de charme. Mes clients avaient du mal à se l'approprier. La couleur dominante de beige et de marron n'apportait pas de chaleur.
De nouvelles couleurs amènent l'effet de cocooning souhaité ainsi qu'un papier peint de Rebell Walls pour le décor.
Les appliques Design'heure sont posées ainsi qu'un nouveau point lumineux pour accueillir la suspension Petite Friture dans le salon. En harmonie, l'entrée et la cuisine sont repeintes.
En complément du mobilier actuel, une bibliothèque et un meuble TV ont été créés sur mesure.
Pour garder une transparence sur le panoramique du jardin et apporter une intimité chaleureuse, le choix des rideaux s'est posé sur des stores bateaux en voilage.
Des coussins et autres textiles finissent la décoration de cette pièce.
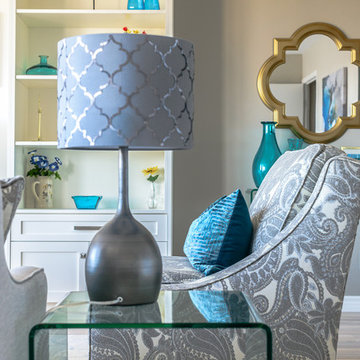
Design ideas for a medium sized traditional open plan games room in Toronto with beige walls, medium hardwood flooring, a ribbon fireplace, a metal fireplace surround, a freestanding tv and brown floors.
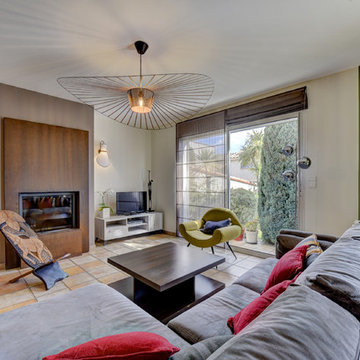
La pièce à vivre manquait de charme. Mes clients avaient du mal à se l'approprier. La couleur dominante de beige et de marron n'apportait pas de chaleur.
De nouvelles couleurs amènent l'effet de cocooning souhaité ainsi qu'un papier peint de Rebell Walls pour le décor.
Les appliques Design'heure sont posées ainsi qu'un nouveau point lumineux pour accueillir la suspension Petite Friture dans le salon. En harmonie, l'entrée et la cuisine sont repeintes.
En complément du mobilier actuel, une bibliothèque et un meuble TV ont été créés sur mesure.
Pour garder une transparence sur le panoramique du jardin et apporter une intimité chaleureuse, le choix des rideaux s'est posé sur des stores bateaux en voilage.
Des coussins et autres textiles finissent la décoration de cette pièce.
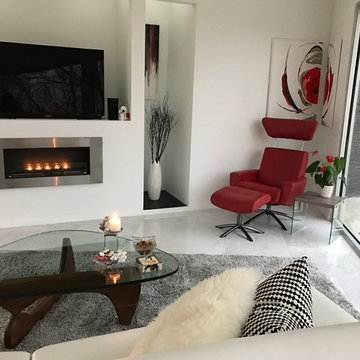
Design ideas for a large contemporary open plan games room in Indianapolis with a freestanding tv, white walls, porcelain flooring, a ribbon fireplace and a metal fireplace surround.
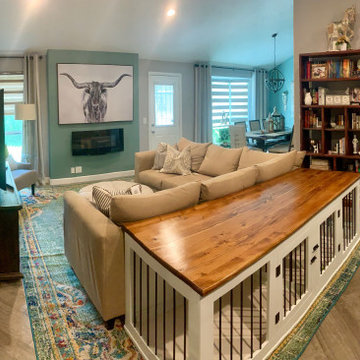
Design ideas for a medium sized rural open plan games room in Houston with grey walls, light hardwood flooring, a ribbon fireplace, a metal fireplace surround, a freestanding tv and brown floors.
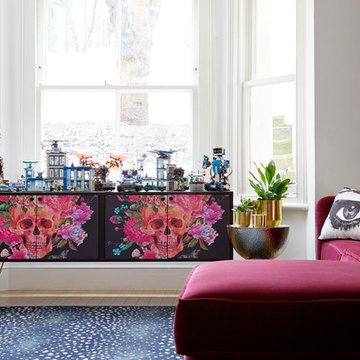
Anna Stathaki
Medium sized contemporary open plan games room in London with a game room, grey walls, light hardwood flooring, a standard fireplace, a metal fireplace surround and a freestanding tv.
Medium sized contemporary open plan games room in London with a game room, grey walls, light hardwood flooring, a standard fireplace, a metal fireplace surround and a freestanding tv.
Games Room with a Metal Fireplace Surround and a Freestanding TV Ideas and Designs
5