Games Room with Multi-coloured Walls and a Standard Fireplace Ideas and Designs
Refine by:
Budget
Sort by:Popular Today
1 - 20 of 651 photos
Item 1 of 3

This is an example of a small classic games room in Bridgeport with multi-coloured walls, a standard fireplace, a wooden fireplace surround and panelled walls.
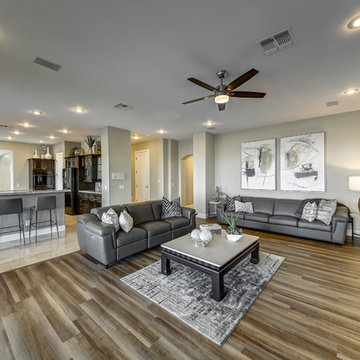
Medium sized contemporary enclosed games room in Las Vegas with multi-coloured walls, medium hardwood flooring, a standard fireplace, a stone fireplace surround, a wall mounted tv and brown floors.

Cabinets and Woodwork by Marc Sowers. Photo by Patrick Coulie. Home Designed by EDI Architecture.
Photo of a small rustic enclosed games room in Albuquerque with a reading nook, medium hardwood flooring, a standard fireplace, a stone fireplace surround, multi-coloured walls and no tv.
Photo of a small rustic enclosed games room in Albuquerque with a reading nook, medium hardwood flooring, a standard fireplace, a stone fireplace surround, multi-coloured walls and no tv.

Photo of a large rustic open plan games room in Orange County with carpet, a standard fireplace, a tiled fireplace surround, a wall mounted tv and multi-coloured walls.

Design ideas for a large farmhouse enclosed games room in San Francisco with multi-coloured walls, dark hardwood flooring, a standard fireplace, a stone fireplace surround and no tv.
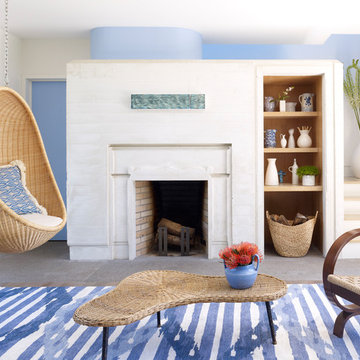
Peter Murdock
Contemporary open plan games room in New York with a standard fireplace, no tv and multi-coloured walls.
Contemporary open plan games room in New York with a standard fireplace, no tv and multi-coloured walls.

Family room makeover. New stucco, gas fireplace and built-ins. New wood flooring, reclaimed wood beam and floating shelves.
This is an example of a medium sized classic games room in Baltimore with multi-coloured walls, medium hardwood flooring, a standard fireplace, a plastered fireplace surround, a built-in media unit, brown floors and brick walls.
This is an example of a medium sized classic games room in Baltimore with multi-coloured walls, medium hardwood flooring, a standard fireplace, a plastered fireplace surround, a built-in media unit, brown floors and brick walls.

The owners requested a Private Resort that catered to their love for entertaining friends and family, a place where 2 people would feel just as comfortable as 42. Located on the western edge of a Wisconsin lake, the site provides a range of natural ecosystems from forest to prairie to water, allowing the building to have a more complex relationship with the lake - not merely creating large unencumbered views in that direction. The gently sloping site to the lake is atypical in many ways to most lakeside lots - as its main trajectory is not directly to the lake views - allowing for focus to be pushed in other directions such as a courtyard and into a nearby forest.
The biggest challenge was accommodating the large scale gathering spaces, while not overwhelming the natural setting with a single massive structure. Our solution was found in breaking down the scale of the project into digestible pieces and organizing them in a Camp-like collection of elements:
- Main Lodge: Providing the proper entry to the Camp and a Mess Hall
- Bunk House: A communal sleeping area and social space.
- Party Barn: An entertainment facility that opens directly on to a swimming pool & outdoor room.
- Guest Cottages: A series of smaller guest quarters.
- Private Quarters: The owners private space that directly links to the Main Lodge.
These elements are joined by a series green roof connectors, that merge with the landscape and allow the out buildings to retain their own identity. This Camp feel was further magnified through the materiality - specifically the use of Doug Fir, creating a modern Northwoods setting that is warm and inviting. The use of local limestone and poured concrete walls ground the buildings to the sloping site and serve as a cradle for the wood volumes that rest gently on them. The connections between these materials provided an opportunity to add a delicate reading to the spaces and re-enforce the camp aesthetic.
The oscillation between large communal spaces and private, intimate zones is explored on the interior and in the outdoor rooms. From the large courtyard to the private balcony - accommodating a variety of opportunities to engage the landscape was at the heart of the concept.
Overview
Chenequa, WI
Size
Total Finished Area: 9,543 sf
Completion Date
May 2013
Services
Architecture, Landscape Architecture, Interior Design
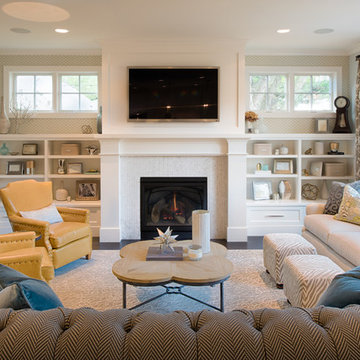
Scott Amundson Photography
Traditional enclosed games room in Minneapolis with multi-coloured walls, dark hardwood flooring, a standard fireplace, a tiled fireplace surround and a wall mounted tv.
Traditional enclosed games room in Minneapolis with multi-coloured walls, dark hardwood flooring, a standard fireplace, a tiled fireplace surround and a wall mounted tv.

A modern-contemporary home that boasts a cool, urban style. Each room was decorated somewhat simply while featuring some jaw-dropping accents. From the bicycle wall decor in the dining room to the glass and gold-based table in the breakfast nook, each room had a unique take on contemporary design (with a nod to mid-century modern design).
Designed by Sara Barney’s BANDD DESIGN, who are based in Austin, Texas and serving throughout Round Rock, Lake Travis, West Lake Hills, and Tarrytown.
For more about BANDD DESIGN, click here: https://bandddesign.com/
To learn more about this project, click here: https://bandddesign.com/westlake-house-in-the-hills/

I fell in love with these inexpensive curtains on Overstock.com, but they were too short. So I bought an extra set and had a seamstress use it to extend them to the correct length.
Photo © Bethany Nauert
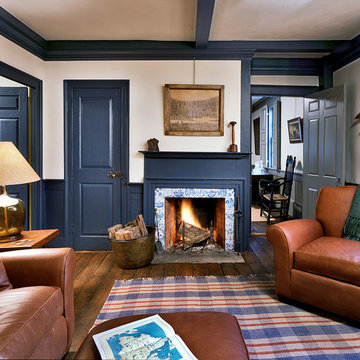
The colors of the Family Room are inspired by the antique Delft tiles surrounding the fireplace.
Robert Benson Photography
Medium sized classic enclosed games room in New York with multi-coloured walls, medium hardwood flooring, a standard fireplace and a tiled fireplace surround.
Medium sized classic enclosed games room in New York with multi-coloured walls, medium hardwood flooring, a standard fireplace and a tiled fireplace surround.
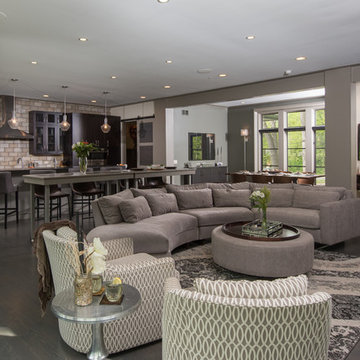
Great Room
PC: Matt Mansueto Photography
Inspiration for a classic open plan games room in Chicago with multi-coloured walls, dark hardwood flooring, a standard fireplace, a stone fireplace surround, a built-in media unit and brown floors.
Inspiration for a classic open plan games room in Chicago with multi-coloured walls, dark hardwood flooring, a standard fireplace, a stone fireplace surround, a built-in media unit and brown floors.

Design ideas for a modern open plan games room in Detroit with multi-coloured walls, light hardwood flooring, a standard fireplace, a wooden fireplace surround, a wall mounted tv, brown floors and brick walls.
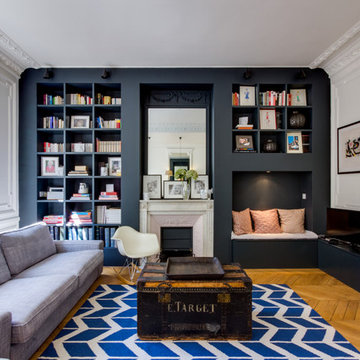
Large contemporary enclosed games room in Paris with a reading nook, medium hardwood flooring, a standard fireplace, a freestanding tv and multi-coloured walls.
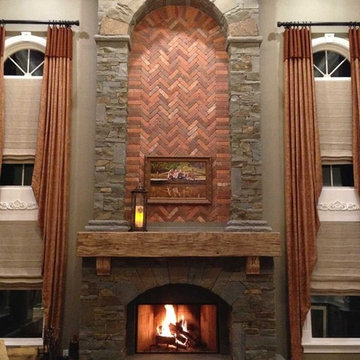
Large rustic enclosed games room in New York with multi-coloured walls, dark hardwood flooring, no tv, beige floors, a standard fireplace and a stone fireplace surround.
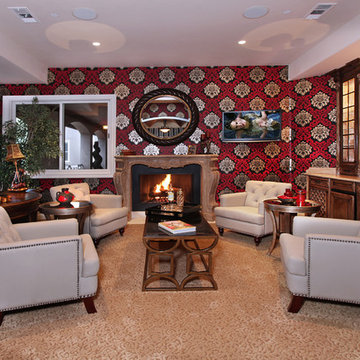
6909 East Oak Lane Orange CA by the Canaday Group. For a private tour, call Lee Ann Canaday 949-249-2424
Photo of a mediterranean games room in Orange County with multi-coloured walls, carpet, a standard fireplace and a wall mounted tv.
Photo of a mediterranean games room in Orange County with multi-coloured walls, carpet, a standard fireplace and a wall mounted tv.
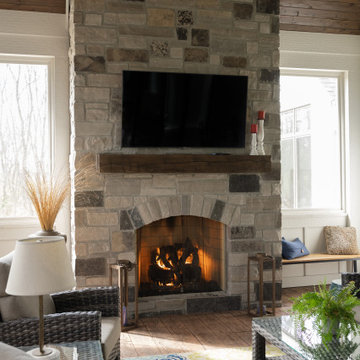
In this beautiful farmhouse style home, our Carmel design-build studio planned an open-concept kitchen filled with plenty of storage spaces to ensure functionality and comfort. In the adjoining dining area, we used beautiful furniture and lighting that mirror the lovely views of the outdoors. Stone-clad fireplaces, furnishings in fun prints, and statement lighting create elegance and sophistication in the living areas. The bedrooms are designed to evoke a calm relaxation sanctuary with plenty of natural light and soft finishes. The stylish home bar is fun, functional, and one of our favorite features of the home!
---
Project completed by Wendy Langston's Everything Home interior design firm, which serves Carmel, Zionsville, Fishers, Westfield, Noblesville, and Indianapolis.
For more about Everything Home, see here: https://everythinghomedesigns.com/
To learn more about this project, see here:
https://everythinghomedesigns.com/portfolio/farmhouse-style-home-interior/
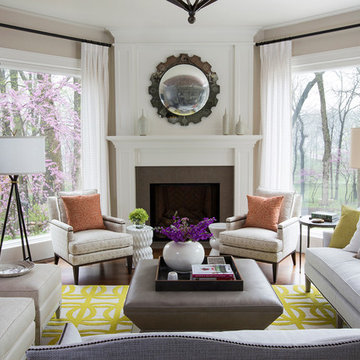
The hearth room is the family's primary space for lounging and television viewing. Large windows, flanking the white-paneled fireplace, provide a view to the lush back yard. They are dressed with custom drapery panels and wrought iron drapery hardware. A comfortable sectional sofa, upholstered in linen, provides plenty of seating.
Heidi Zeiger
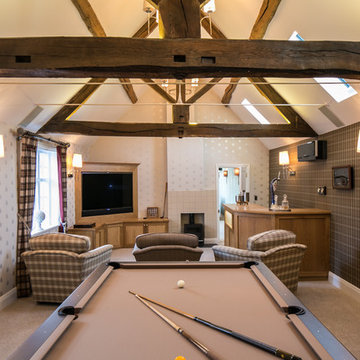
All images © Steve Barber Photography.
Design ideas for a large rural open plan games room in Other with multi-coloured walls, carpet, a corner tv and a standard fireplace.
Design ideas for a large rural open plan games room in Other with multi-coloured walls, carpet, a corner tv and a standard fireplace.
Games Room with Multi-coloured Walls and a Standard Fireplace Ideas and Designs
1