Games Room with a Stone Fireplace Surround and Wood Walls Ideas and Designs
Refine by:
Budget
Sort by:Popular Today
41 - 60 of 136 photos
Item 1 of 3
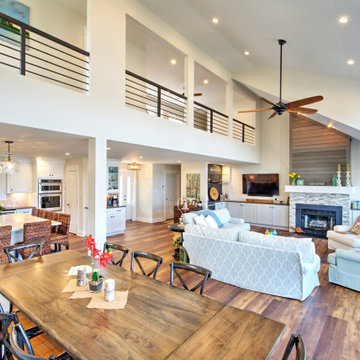
The dramatic lines of the ceiling and windows create the boat house feeling without the motion sickness.
This is an example of a medium sized classic mezzanine games room in Raleigh with a home bar, grey walls, dark hardwood flooring, a standard fireplace, a stone fireplace surround, a wall mounted tv, brown floors, a vaulted ceiling and wood walls.
This is an example of a medium sized classic mezzanine games room in Raleigh with a home bar, grey walls, dark hardwood flooring, a standard fireplace, a stone fireplace surround, a wall mounted tv, brown floors, a vaulted ceiling and wood walls.
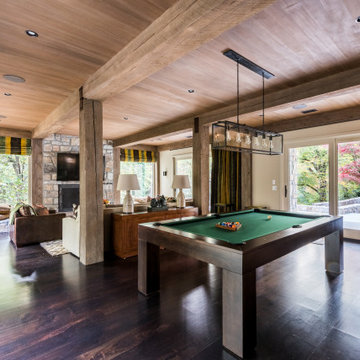
Expansive retro open plan games room in Atlanta with a game room, dark hardwood flooring, a standard fireplace, a stone fireplace surround, a wall mounted tv, brown floors, exposed beams and wood walls.

This open floor plan family room for a family of four—two adults and two children was a dream to design. I wanted to create harmony and unity in the space bringing the outdoors in. My clients wanted a space that they could, lounge, watch TV, play board games and entertain guest in. They had two requests: one—comfortable and two—inviting. They are a family that loves sports and spending time with each other.
One of the challenges I tackled first was the 22 feet ceiling height and wall of windows. I decided to give this room a Contemporary Rustic Style. Using scale and proportion to identify the inadequacy between the height of the built-in and fireplace in comparison to the wall height was the next thing to tackle. Creating a focal point in the room created balance in the room. The addition of the reclaimed wood on the wall and furniture helped achieve harmony and unity between the elements in the room combined makes a balanced, harmonious complete space.
Bringing the outdoors in and using repetition of design elements like color throughout the room, texture in the accent pillows, rug, furniture and accessories and shape and form was how I achieved harmony. I gave my clients a space to entertain, lounge, and have fun in that reflected their lifestyle.
Photography by Haigwood Studios
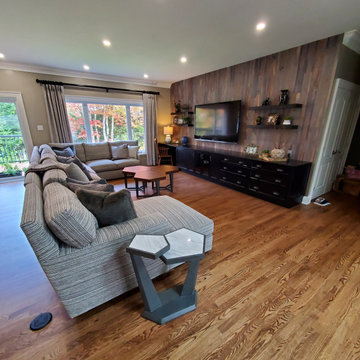
This is a renovation project where we removed all the walls on the main floor to create one large great room to maximize entertaining and family time. We where able to add a walk in pantry and separate the powder room from the laundry room as well.
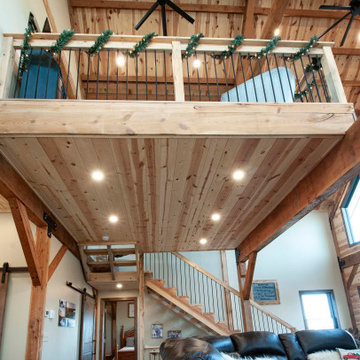
Post and Beam Barn Home with Open Concept Floor Plan
Small rustic open plan games room in Omaha with beige walls, medium hardwood flooring, a standard fireplace, a stone fireplace surround, a wall mounted tv, brown floors, exposed beams and wood walls.
Small rustic open plan games room in Omaha with beige walls, medium hardwood flooring, a standard fireplace, a stone fireplace surround, a wall mounted tv, brown floors, exposed beams and wood walls.
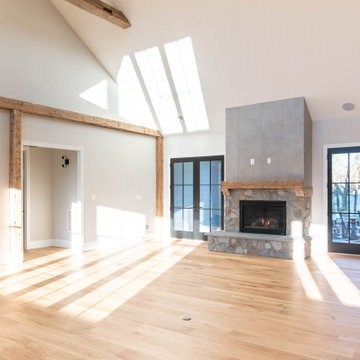
Design ideas for a country open plan games room in Baltimore with light hardwood flooring, a standard fireplace, brown floors, a vaulted ceiling, wood walls and a stone fireplace surround.
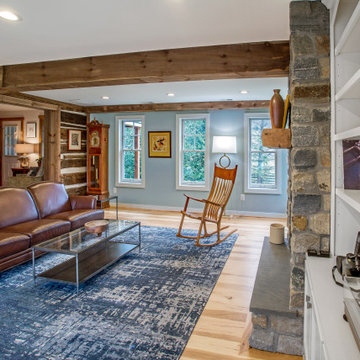
Who...and I mean who...would not love to come home to this wonderful family room? Centuries old logs were exposed on the log cabin side. Rustic barn beams carry the ceiling, quarry cut Old Philadelphia stone wrap the gas fireplace alongside painted built-ins with bench seats. Hickory wide plank floors with their unique graining invite you to walk-on in and enjoy
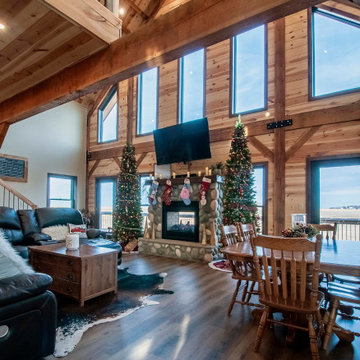
Post and Beam Barn Home with Open Concept Floor Plan
Design ideas for a small rustic open plan games room with beige walls, medium hardwood flooring, a standard fireplace, a stone fireplace surround, a wall mounted tv, brown floors, exposed beams and wood walls.
Design ideas for a small rustic open plan games room with beige walls, medium hardwood flooring, a standard fireplace, a stone fireplace surround, a wall mounted tv, brown floors, exposed beams and wood walls.
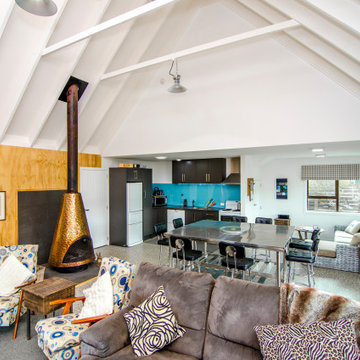
Original 1970s coastal bach, cottage. Original copper fire. We removed the old mezzanine floor and built in a new internal staircase to access a new bedroom above the kitchen. Open plan living and large cavity sliding door from living area to Master Bedroom, feature wall, wardrobe, ensuite behind.
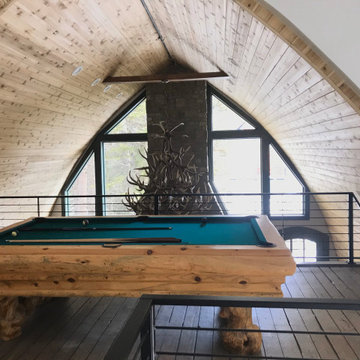
Billiards loft
Photo of a medium sized rustic mezzanine games room with a game room, white walls, light hardwood flooring, all types of fireplace, a stone fireplace surround, no tv, beige floors, a vaulted ceiling and wood walls.
Photo of a medium sized rustic mezzanine games room with a game room, white walls, light hardwood flooring, all types of fireplace, a stone fireplace surround, no tv, beige floors, a vaulted ceiling and wood walls.

This warm Hemlock walls home finished with a Sherwin Williams lacquer sealer for durability in this modern style cabin has a masonry double sided fireplace as its focal point. Large Marvin windows and patio doors with transoms allow a full glass wall for lake viewing. Built in wood cubbie in the stone fireplace.
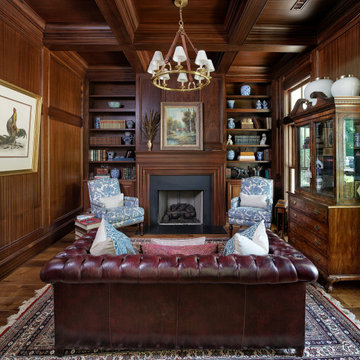
Inspiration for a traditional games room in Charleston with a reading nook, brown walls, medium hardwood flooring, a standard fireplace, a stone fireplace surround, brown floors, a coffered ceiling, wood walls and no tv.
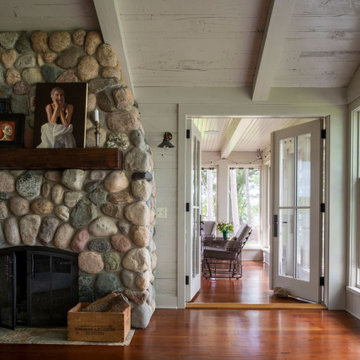
Contractor: Craig Williams
Photography: Scott Amundson
This is an example of a medium sized coastal open plan games room in Minneapolis with medium hardwood flooring, a standard fireplace, a stone fireplace surround, a vaulted ceiling and wood walls.
This is an example of a medium sized coastal open plan games room in Minneapolis with medium hardwood flooring, a standard fireplace, a stone fireplace surround, a vaulted ceiling and wood walls.
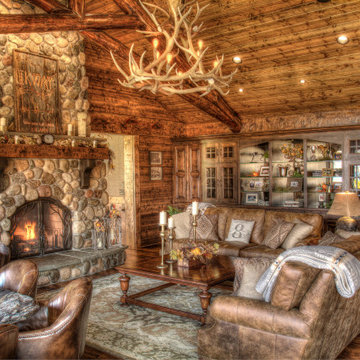
Lodge Greatroom with Vaulted Wood Ceiling, log beams, Fieldstone fireplace, wood floors and built-in cabinets.
Large rustic open plan games room in Minneapolis with a home bar, brown walls, medium hardwood flooring, a standard fireplace, a stone fireplace surround, brown floors, a vaulted ceiling and wood walls.
Large rustic open plan games room in Minneapolis with a home bar, brown walls, medium hardwood flooring, a standard fireplace, a stone fireplace surround, brown floors, a vaulted ceiling and wood walls.
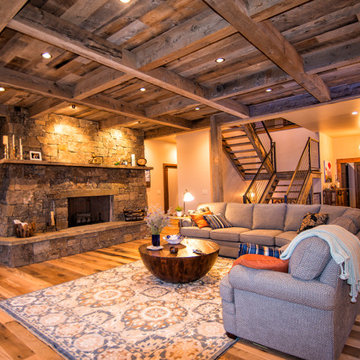
This is an example of a medium sized rustic open plan games room in Other with beige walls, medium hardwood flooring, a standard fireplace, a stone fireplace surround, a freestanding tv, multi-coloured floors, exposed beams and wood walls.
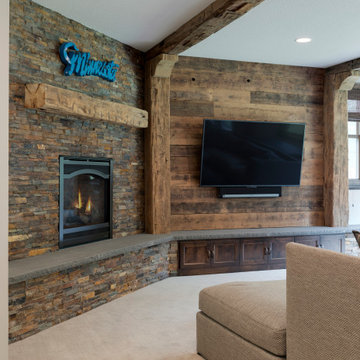
Custom stone fireplace surround.
Large traditional games room in Minneapolis with carpet, a stone fireplace surround, beige floors, exposed beams and wood walls.
Large traditional games room in Minneapolis with carpet, a stone fireplace surround, beige floors, exposed beams and wood walls.
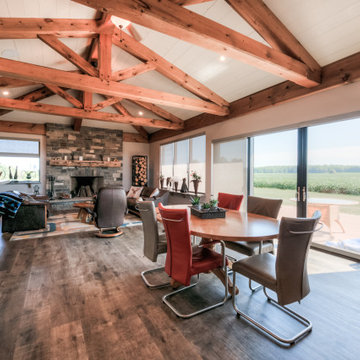
Medium sized classic enclosed games room in Toronto with a home bar, beige walls, dark hardwood flooring, a standard fireplace, a stone fireplace surround, no tv, brown floors, a timber clad ceiling and wood walls.
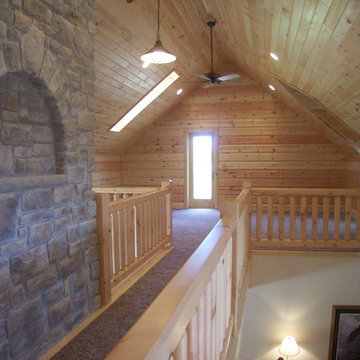
The loft space has a door to access the balcony. The fireplace face continues from the first floor, with a niche to match the arched fireplace below.
Photo of a medium sized rustic mezzanine games room in Other with beige walls, carpet, a standard fireplace, a stone fireplace surround, no tv, grey floors, a wood ceiling and wood walls.
Photo of a medium sized rustic mezzanine games room in Other with beige walls, carpet, a standard fireplace, a stone fireplace surround, no tv, grey floors, a wood ceiling and wood walls.
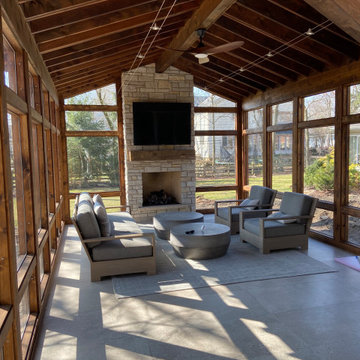
Design ideas for a large classic enclosed games room in Chicago with a game room, brown walls, concrete flooring, a standard fireplace, a stone fireplace surround, a wall mounted tv, grey floors, exposed beams and wood walls.

Khouri-Brouwer Residence
A new 7,000 square foot modern farmhouse designed around a central two-story family room. The layout promotes indoor / outdoor living and integrates natural materials through the interior. The home contains six bedrooms, five full baths, two half baths, open living / dining / kitchen area, screened-in kitchen and dining room, exterior living space, and an attic-level office area.
Photography: Anice Hoachlander, Studio HDP
Games Room with a Stone Fireplace Surround and Wood Walls Ideas and Designs
3