Games Room with a Stone Fireplace Surround and Wood Walls Ideas and Designs
Refine by:
Budget
Sort by:Popular Today
101 - 120 of 136 photos
Item 1 of 3
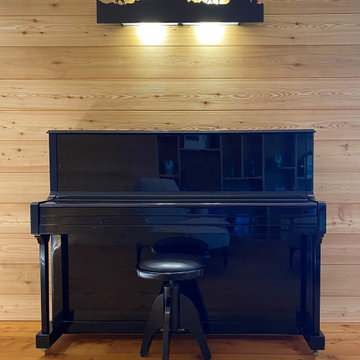
Un ambiente destinato alla degustazione meditativa, alla lettura e all'ascolto di buona musica per i più raffinati clienti di questo hotel tra le montagne dell'Ossola. By Michele Anderlini Design e Falegnameria Anderlini. Lampada artigianale CamolaLamp.
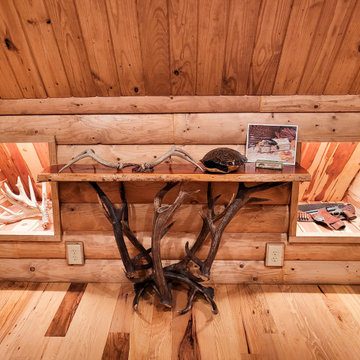
Detail of lighted display insets.
This is an example of a medium sized rustic enclosed games room in Dallas with medium hardwood flooring, a corner fireplace, a stone fireplace surround, a wood ceiling and wood walls.
This is an example of a medium sized rustic enclosed games room in Dallas with medium hardwood flooring, a corner fireplace, a stone fireplace surround, a wood ceiling and wood walls.
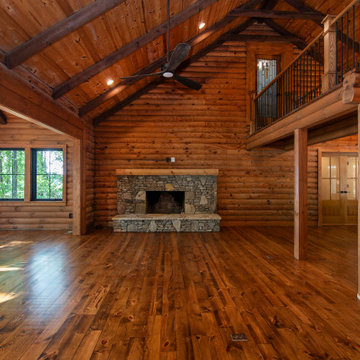
Photo of a large rustic open plan games room in Charlotte with dark hardwood flooring, a standard fireplace, a stone fireplace surround, exposed beams and wood walls.
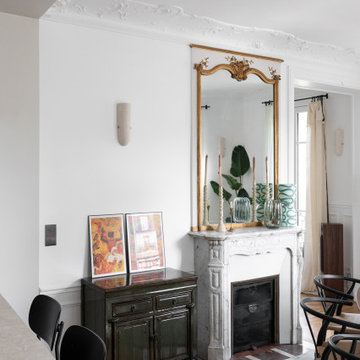
Séjour moderne
Cuisine et salle à manger
Cheminée (manteau en marbre
Fenêtres
lumière naturelle
Moulures (plafonds et murs)
Sols en bois clair, vernis
murs blanc
style Haussmannien
Cuisine équipée
Ilot central en pierre
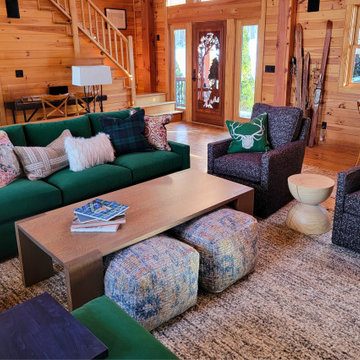
Inspiration for an expansive rustic open plan games room in Burlington with light hardwood flooring, a wood burning stove, a stone fireplace surround, a corner tv, beige floors, a vaulted ceiling and wood walls.
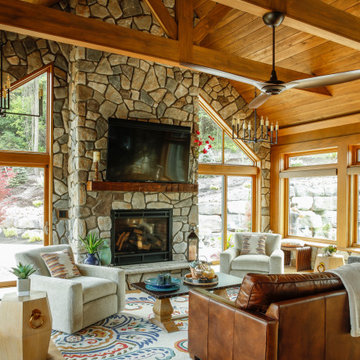
Family room with lowcountry oroginals lighting , century furniture
Inspiration for a traditional enclosed games room with medium hardwood flooring, all types of fireplace, a stone fireplace surround, a wall mounted tv, brown floors, a wood ceiling and wood walls.
Inspiration for a traditional enclosed games room with medium hardwood flooring, all types of fireplace, a stone fireplace surround, a wall mounted tv, brown floors, a wood ceiling and wood walls.
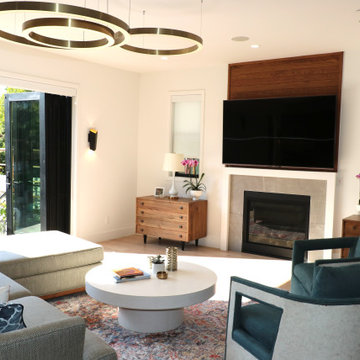
This couple is comprised of a famous vegan chef and a leader in the
Plant based community. Part of the joy of the spacious yard, was to plant an
Entirely edible landscape. These glorious spaces, family room and garden, is where the couple also Entertains and relaxes.
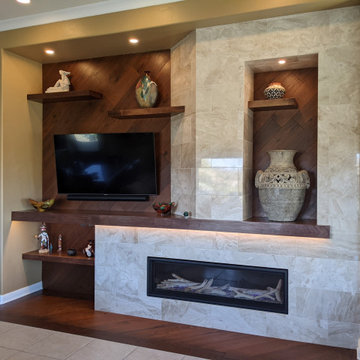
Blend of Real Wood and Marble creates a timeless look. Wood weaving in and out of the marble columns keeps your eye refocusing on the unique and interesting aspects of this beautiful media wall.
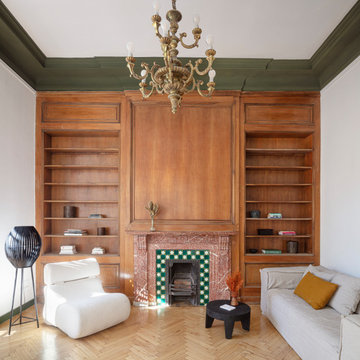
La residencia del Passeig de Gràcia, recientemente terminada, es un ejemplo de su entusiasmo por el diseño y, al mismo tiempo, de una ejecución sobria y con los pies en la tierra. El cliente, un joven profesional que viaja con frecuencia por trabajo, quería una plataforma de aterrizaje actualizada que fuera cómoda, despejada y aireada. El diseño se guió inicialmente por la chimenea y, a partir de ahí, se añadió una sutil inyección de color a juego en el techo. Centrándonos en lo esencial, los objetos de alta calidad se adquirieron en la zona y sirven tanto para cubrir las necesidades básicas como para crear abstracciones estilísticas. Los muebles, visualmente tranquilos, sutilmente texturizados y suaves, permiten que la gran arquitectura del apartamento original emane sin esfuerzo.
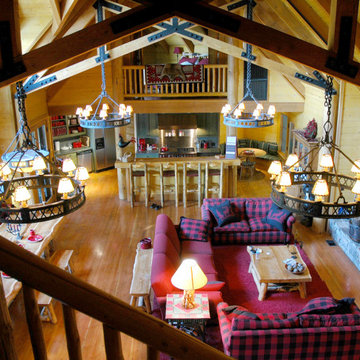
Looking toward the "kid" spaces there is are 2 loft-like balcony rooms that overlook the spaces below. The Kitchen bar is centered below thr loft opening between two large log columns. Note breakfast area at end of Kitchen.
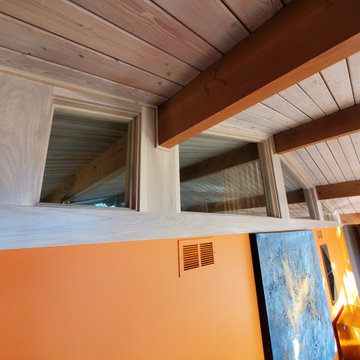
These clients were wonderful to work with. We loved the way the dixie style furniture blends with the mid-century modern furniture.
Medium sized midcentury open plan games room in Chicago with a reading nook, multi-coloured walls, medium hardwood flooring, a standard fireplace, a stone fireplace surround, a freestanding tv, brown floors, a vaulted ceiling and wood walls.
Medium sized midcentury open plan games room in Chicago with a reading nook, multi-coloured walls, medium hardwood flooring, a standard fireplace, a stone fireplace surround, a freestanding tv, brown floors, a vaulted ceiling and wood walls.
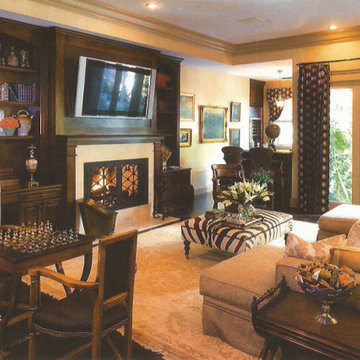
Design ideas for an expansive classic open plan games room in DC Metro with a home bar, beige walls, dark hardwood flooring, a standard fireplace, a stone fireplace surround, a wall mounted tv, brown floors and wood walls.
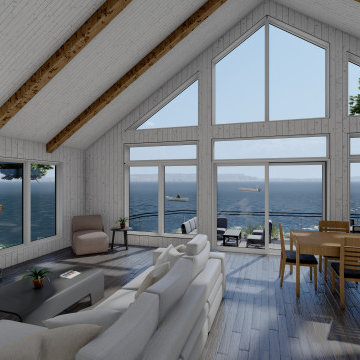
Inspiration for a medium sized traditional open plan games room with white walls, a standard fireplace, a stone fireplace surround, a wall mounted tv, exposed beams and wood walls.
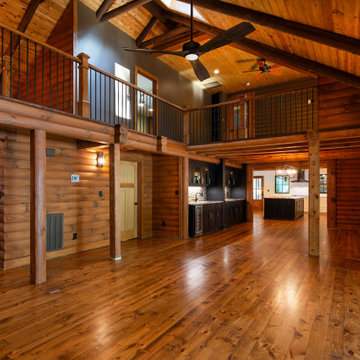
Photo of a large rustic open plan games room in Charlotte with dark hardwood flooring, a standard fireplace, a stone fireplace surround, exposed beams and wood walls.
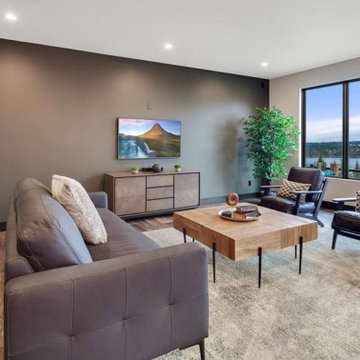
Redesign Lakeview Home in Coeur D'Alene/Hayden Lake
Design ideas for a medium sized contemporary open plan games room in Phoenix with brown walls, medium hardwood flooring, a standard fireplace, a stone fireplace surround, brown floors and wood walls.
Design ideas for a medium sized contemporary open plan games room in Phoenix with brown walls, medium hardwood flooring, a standard fireplace, a stone fireplace surround, brown floors and wood walls.
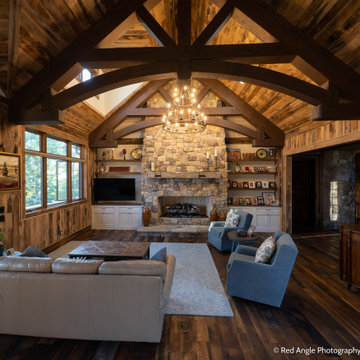
Medium sized rustic open plan games room in Other with dark hardwood flooring, a standard fireplace, a stone fireplace surround, a corner tv, brown floors, exposed beams and wood walls.
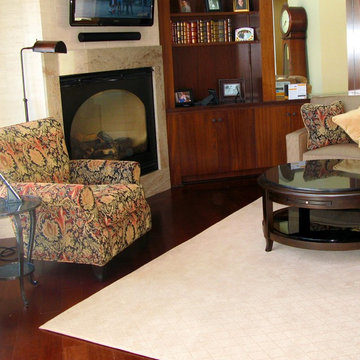
Great Room/Family Room. Check out the befores, to view the transformation!
Inspiration for an expansive mediterranean open plan games room in Other with beige walls, medium hardwood flooring, a standard fireplace, a stone fireplace surround, a wall mounted tv, brown floors, a reading nook and wood walls.
Inspiration for an expansive mediterranean open plan games room in Other with beige walls, medium hardwood flooring, a standard fireplace, a stone fireplace surround, a wall mounted tv, brown floors, a reading nook and wood walls.

This open floor plan family room for a family of four—two adults and two children was a dream to design. I wanted to create harmony and unity in the space bringing the outdoors in. My clients wanted a space that they could, lounge, watch TV, play board games and entertain guest in. They had two requests: one—comfortable and two—inviting. They are a family that loves sports and spending time with each other.
One of the challenges I tackled first was the 22 feet ceiling height and wall of windows. I decided to give this room a Contemporary Rustic Style. Using scale and proportion to identify the inadequacy between the height of the built-in and fireplace in comparison to the wall height was the next thing to tackle. Creating a focal point in the room created balance in the room. The addition of the reclaimed wood on the wall and furniture helped achieve harmony and unity between the elements in the room combined makes a balanced, harmonious complete space.
Bringing the outdoors in and using repetition of design elements like color throughout the room, texture in the accent pillows, rug, furniture and accessories and shape and form was how I achieved harmony. I gave my clients a space to entertain, lounge, and have fun in that reflected their lifestyle.
Photography by Haigwood Studios
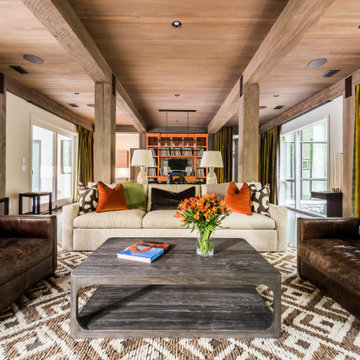
Photo of a large retro open plan games room in Atlanta with dark hardwood flooring, a standard fireplace, a stone fireplace surround, a wall mounted tv, brown floors, exposed beams and wood walls.
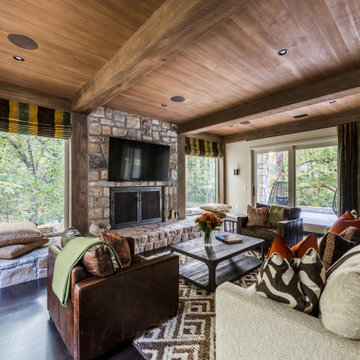
Inspiration for a large midcentury open plan games room in Atlanta with dark hardwood flooring, a standard fireplace, a stone fireplace surround, a wall mounted tv, brown floors, exposed beams, wood walls and a chimney breast.
Games Room with a Stone Fireplace Surround and Wood Walls Ideas and Designs
6