Games Room with a Vaulted Ceiling Ideas and Designs
Refine by:
Budget
Sort by:Popular Today
1 - 20 of 2,898 photos
Item 1 of 2

We took advantage of the double volume ceiling height in the living room and added millwork to the stone fireplace, a reclaimed wood beam and a gorgeous, chandelier. The sliding doors lead out to the sundeck and the lake beyond. TV's mounted above fireplaces tend to be a little high for comfortable viewing from the sofa, so this tv is mounted on a pull down bracket for use when the fireplace is not turned on. Floating white oak shelves replaced upper cabinets above the bar area.

This is an example of an expansive open plan games room in Salt Lake City with white walls, medium hardwood flooring, a standard fireplace, a stone fireplace surround, a built-in media unit, brown floors, a vaulted ceiling and panelled walls.

Photo of a large contemporary games room in Other with white walls, light hardwood flooring, a corner fireplace, a concrete fireplace surround, a wall mounted tv, beige floors, a vaulted ceiling and wood walls.

Inspiration for a large farmhouse open plan games room in Denver with white walls, medium hardwood flooring, a standard fireplace, a stone fireplace surround, no tv and a vaulted ceiling.

Photo of a classic open plan games room in Austin with grey walls, medium hardwood flooring, a standard fireplace, a stone fireplace surround, a built-in media unit, brown floors, exposed beams and a vaulted ceiling.
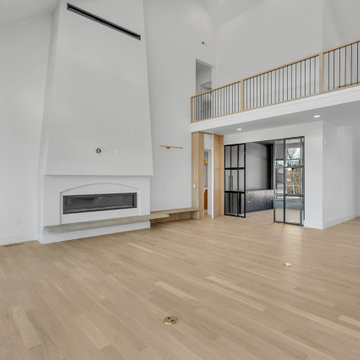
view of family room, office and hidden door from kitchen
Photo of an expansive classic open plan games room in Other with a home bar, white walls, a standard fireplace, a plastered fireplace surround, a wall mounted tv and a vaulted ceiling.
Photo of an expansive classic open plan games room in Other with a home bar, white walls, a standard fireplace, a plastered fireplace surround, a wall mounted tv and a vaulted ceiling.

Design ideas for a traditional enclosed games room in Denver with a music area, blue walls, medium hardwood flooring, a standard fireplace, no tv, brown floors, a vaulted ceiling, panelled walls and a dado rail.
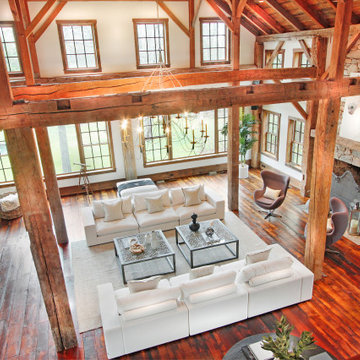
This magnificent barn home staged by BA Staging & Interiors features over 10,000 square feet of living space, 6 bedrooms, 6 bathrooms and is situated on 17.5 beautiful acres. Contemporary furniture with a rustic flare was used to create a luxurious and updated feeling while showcasing the antique barn architecture.

This is an example of a rural games room in Minneapolis with white walls, light hardwood flooring, beige floors, a timber clad ceiling and a vaulted ceiling.
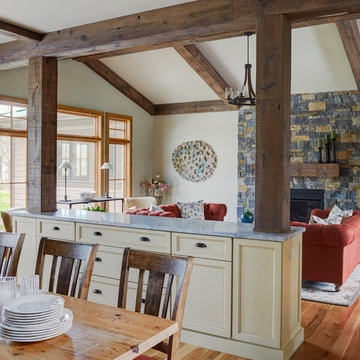
Photo Credit: Kaskel Photo
Medium sized rustic open plan games room in Chicago with beige walls, light hardwood flooring, a standard fireplace, a stone fireplace surround, no tv, brown floors and a vaulted ceiling.
Medium sized rustic open plan games room in Chicago with beige walls, light hardwood flooring, a standard fireplace, a stone fireplace surround, no tv, brown floors and a vaulted ceiling.
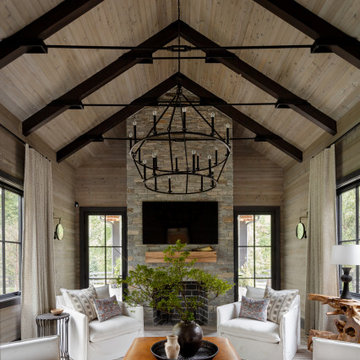
Large rural games room in DC Metro with brown walls, brick flooring, a standard fireplace, a stacked stone fireplace surround, brown floors, a vaulted ceiling, exposed beams, a wood ceiling and wood walls.

Inspiration for a large country open plan games room in Other with white walls, light hardwood flooring, a ribbon fireplace, a stone fireplace surround, a wall mounted tv and a vaulted ceiling.

Entertainment room with ping pong table.
Expansive beach style open plan games room in Chicago with a game room, grey walls, light hardwood flooring, a standard fireplace, a stacked stone fireplace surround, a wall mounted tv, brown floors, a vaulted ceiling and wallpapered walls.
Expansive beach style open plan games room in Chicago with a game room, grey walls, light hardwood flooring, a standard fireplace, a stacked stone fireplace surround, a wall mounted tv, brown floors, a vaulted ceiling and wallpapered walls.

Behind the rolling hills of Arthurs Seat sits “The Farm”, a coastal getaway and future permanent residence for our clients. The modest three bedroom brick home will be renovated and a substantial extension added. The footprint of the extension re-aligns to face the beautiful landscape of the western valley and dam. The new living and dining rooms open onto an entertaining terrace.
The distinct roof form of valleys and ridges relate in level to the existing roof for continuation of scale. The new roof cantilevers beyond the extension walls creating emphasis and direction towards the natural views.

Large rustic games room in Boise with grey walls, medium hardwood flooring, a standard fireplace, a stone fireplace surround, a wall mounted tv, brown floors and a vaulted ceiling.

Inspiration for a classic open plan games room in Boston with white walls, carpet, no fireplace, beige floors, a vaulted ceiling and a built-in media unit.
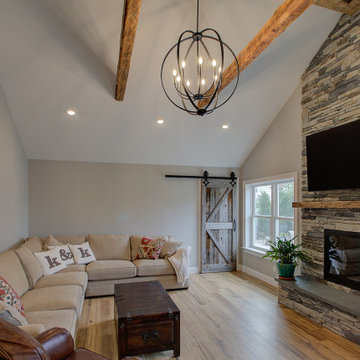
This family expanded their living space with a new family room extension with a large bathroom and a laundry room. The new roomy family room has reclaimed beams on the ceiling, porcelain wood look flooring and a wood burning fireplace with a stone facade going straight up the cathedral ceiling. The fireplace hearth is raised with the TV mounted over the reclaimed wood mantle. The new bathroom is larger than the existing was with light and airy porcelain tile that looks like marble without the maintenance hassle. The unique stall shower and platform tub combination is separated from the rest of the bathroom by a clear glass shower door and partition. The trough drain located near the tub platform keep the water from flowing past the curbless entry. Complimenting the light and airy feel of the new bathroom is a white vanity with a light gray quartz top and light gray paint on the walls. To complete this new addition to the home we added a laundry room complete with plenty of additional storage and stackable washer and dryer.

Farmhouse open plan games room in Other with white walls, light hardwood flooring, a wall mounted tv, beige floors and a vaulted ceiling.

The photo shows the family room, bathed in light. The vaulted ceiling features exposed wood beams, shiplap panelling, and LED lighting built-in to the beams to cast light upwards toward the ceiling. RGH Construction, Allie Wood Design,In House Photography.

Photo of a large rural open plan games room in Houston with white walls, medium hardwood flooring, a standard fireplace, a brick fireplace surround, a wall mounted tv, brown floors, a vaulted ceiling and wood walls.
Games Room with a Vaulted Ceiling Ideas and Designs
1