Games Room with Dark Hardwood Flooring and a Vaulted Ceiling Ideas and Designs
Refine by:
Budget
Sort by:Popular Today
1 - 20 of 314 photos
Item 1 of 3

Photo of a mediterranean open plan games room in Dallas with white walls, dark hardwood flooring, a standard fireplace, a wall mounted tv, brown floors and a vaulted ceiling.
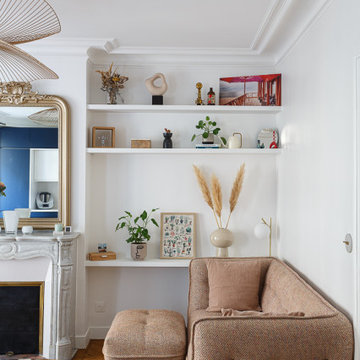
L'objectif principal de ce projet était de transformer ce 2 pièces en 3 pièces, pour créer une chambre d'enfant.
Dans la nouvelle chambre parentale, plus petite, nous avons créé un dressing et un module de rangements sur mesure pour optimiser l'espace. L'espace nuit est délimité par un mur coloré @argilepeinture qui accentue l'ambiance cosy de la chambre.
Dans la chambre d'enfant, le parquet en chêne massif @laparquetterienouvelle apporte de la chaleur à cette pièce aux tons clairs.
La nouvelle cuisine, tendance et graphique, s'ouvre désormais sur le séjour.
Cette grande pièce de vie conviviale accueille un coin bureau et des rangements sur mesure pour répondre aux besoins de nos clients.
Quant à la salle d'eau, nous avons choisi des matériaux clairs pour apporter de la lumière à cet espace sans fenêtres.
Le résultat : un appartement haussmannien et dans l'air du temps où il fait bon vivre !

Interior Designer: Meridith Hamilton Ranouil, MLH Designs
Inspiration for a large contemporary open plan games room in Little Rock with white walls, dark hardwood flooring, a wall mounted tv, a ribbon fireplace, a plastered fireplace surround, brown floors and a vaulted ceiling.
Inspiration for a large contemporary open plan games room in Little Rock with white walls, dark hardwood flooring, a wall mounted tv, a ribbon fireplace, a plastered fireplace surround, brown floors and a vaulted ceiling.

Photo of a large rustic games room in Other with grey walls, dark hardwood flooring, a built-in media unit, brown floors, exposed beams, a vaulted ceiling, a wood ceiling, a standard fireplace and a stone fireplace surround.

Cathedral ceilings are warmed by natural wooden beams. Blue cabinets host a wine refrigerator and add a pop of color. The L-shaped sofa allows for lounging while looking at the fireplace and the tv.

This is an example of a large rural open plan games room in Denver with grey walls, dark hardwood flooring, a standard fireplace, a stacked stone fireplace surround, a wall mounted tv, brown floors, a vaulted ceiling and tongue and groove walls.
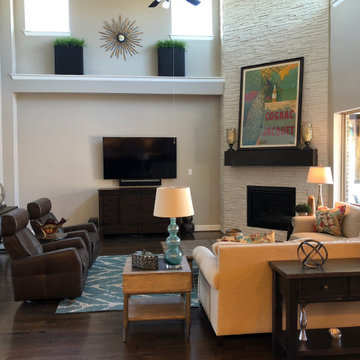
Contemporary Family Room with neutral sectional and leather chairs; colorful contemporary art and blue accents.
Large contemporary open plan games room in Dallas with white walls, dark hardwood flooring, a corner fireplace, a stacked stone fireplace surround, a wall mounted tv, brown floors and a vaulted ceiling.
Large contemporary open plan games room in Dallas with white walls, dark hardwood flooring, a corner fireplace, a stacked stone fireplace surround, a wall mounted tv, brown floors and a vaulted ceiling.

Medium sized traditional enclosed games room in Boston with a game room, grey walls, dark hardwood flooring, a wall mounted tv, brown floors, exposed beams and a vaulted ceiling.

This is an example of a medium sized classic games room in Houston with white walls, a corner fireplace, a stone fireplace surround, a wall mounted tv, brown floors, a vaulted ceiling and dark hardwood flooring.
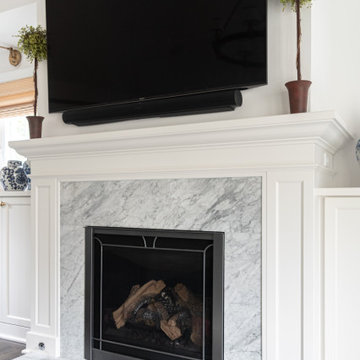
This is an example of a medium sized traditional open plan games room in Philadelphia with white walls, dark hardwood flooring, a standard fireplace, a stone fireplace surround, a wall mounted tv, brown floors and a vaulted ceiling.
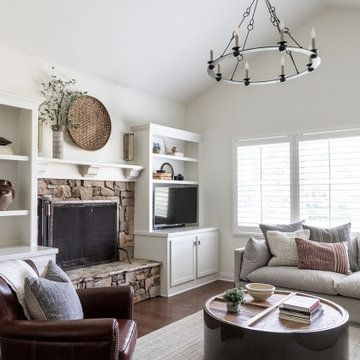
Classic games room in Indianapolis with white walls, dark hardwood flooring, a standard fireplace, a stone fireplace surround, a freestanding tv, brown floors and a vaulted ceiling.

In this Cedar Rapids residence, sophistication meets bold design, seamlessly integrating dynamic accents and a vibrant palette. Every detail is meticulously planned, resulting in a captivating space that serves as a modern haven for the entire family.
The upper level is a versatile haven for relaxation, work, and rest. It features a discreet Murphy bed, elegantly concealed behind a striking large artwork. This clever integration blends functionality and aesthetics, creating a space that seamlessly transforms with a touch of sophistication.
---
Project by Wiles Design Group. Their Cedar Rapids-based design studio serves the entire Midwest, including Iowa City, Dubuque, Davenport, and Waterloo, as well as North Missouri and St. Louis.
For more about Wiles Design Group, see here: https://wilesdesigngroup.com/
To learn more about this project, see here: https://wilesdesigngroup.com/cedar-rapids-dramatic-family-home-design

With two teen daughters, a one bathroom house isn’t going to cut it. In order to keep the peace, our clients tore down an existing house in Richmond, BC to build a dream home suitable for a growing family. The plan. To keep the business on the main floor, complete with gym and media room, and have the bedrooms on the upper floor to retreat to for moments of tranquility. Designed in an Arts and Crafts manner, the home’s facade and interior impeccably flow together. Most of the rooms have craftsman style custom millwork designed for continuity. The highlight of the main floor is the dining room with a ridge skylight where ship-lap and exposed beams are used as finishing touches. Large windows were installed throughout to maximize light and two covered outdoor patios built for extra square footage. The kitchen overlooks the great room and comes with a separate wok kitchen. You can never have too many kitchens! The upper floor was designed with a Jack and Jill bathroom for the girls and a fourth bedroom with en-suite for one of them to move to when the need presents itself. Mom and dad thought things through and kept their master bedroom and en-suite on the opposite side of the floor. With such a well thought out floor plan, this home is sure to please for years to come.
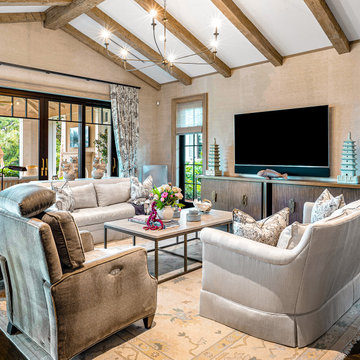
Design ideas for an expansive world-inspired open plan games room in Miami with dark hardwood flooring, no fireplace, a wall mounted tv, brown floors, a vaulted ceiling, wallpapered walls and beige walls.
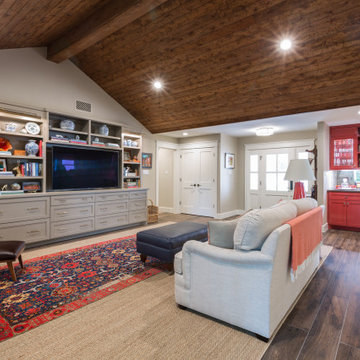
Traditional open plan games room in Austin with beige walls, dark hardwood flooring, a built-in media unit, brown floors, a vaulted ceiling and a wood ceiling.
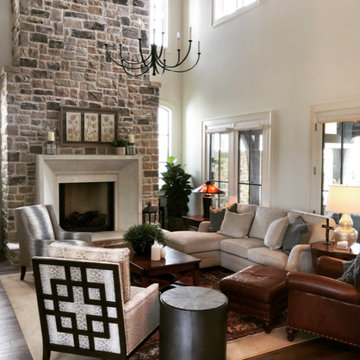
Classic open plan games room in Atlanta with white walls, dark hardwood flooring, a stone fireplace surround, a wall mounted tv and a vaulted ceiling.
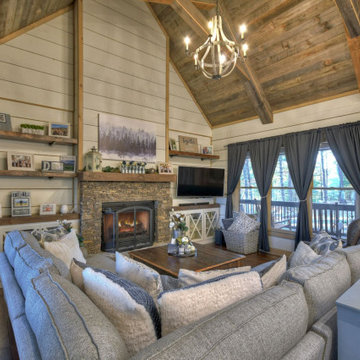
Great room of our First Home Floor Plan. Great room is open to the kitchen, dining and porch area. Shiplap stained then painted white leaving nickel gap dark stained to coordinate with age gray ceiling.
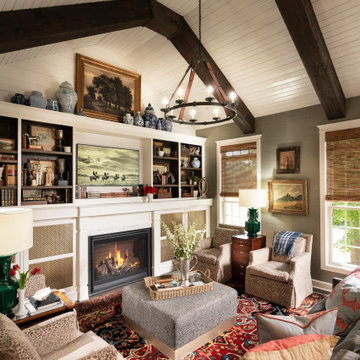
This is a fully custom built fireplace surround that has paint grade frames finished in white, with hickory interiors. This surround features a beaded inset construction method and was painted and stained to match the cabinetry in the kitchen that can be seen throughout this open-concept living space.
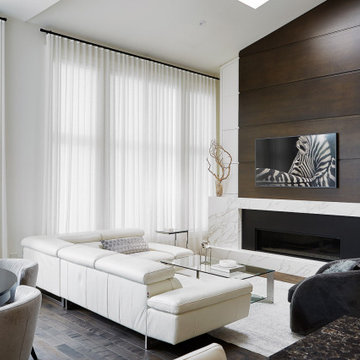
A bright and airy open concept great room with a modern fireplace.
Inspiration for a large contemporary open plan games room in Toronto with white walls, dark hardwood flooring, a standard fireplace, a timber clad chimney breast, a wall mounted tv, brown floors and a vaulted ceiling.
Inspiration for a large contemporary open plan games room in Toronto with white walls, dark hardwood flooring, a standard fireplace, a timber clad chimney breast, a wall mounted tv, brown floors and a vaulted ceiling.
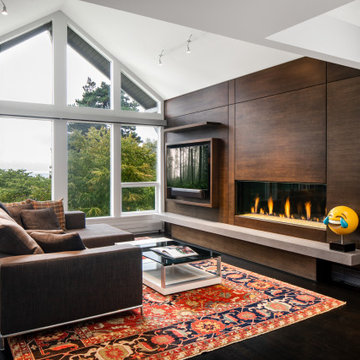
Medium sized contemporary open plan games room in Vancouver with white walls, dark hardwood flooring, a ribbon fireplace, a wooden fireplace surround, a wall mounted tv, black floors, a vaulted ceiling and wood walls.
Games Room with Dark Hardwood Flooring and a Vaulted Ceiling Ideas and Designs
1