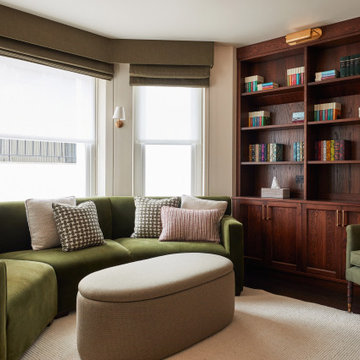Games Room with Dark Hardwood Flooring Ideas and Designs
Refine by:
Budget
Sort by:Popular Today
1 - 20 of 29,687 photos
Item 1 of 2

Shelving crafted by DB Carpentry & Joinery ( https://db-carpentry-joinery.co.uk/) and John Cullen ( https://www.johncullenlighting.com) lighting was used in the bookshelves.

This is an example of a traditional open plan games room in DC Metro with grey walls, dark hardwood flooring, a built-in media unit and brown floors.

Photo of a traditional enclosed games room in Cincinnati with beige walls, dark hardwood flooring, a standard fireplace, a stone fireplace surround and a wall mounted tv.

Inspiration for a large classic games room in Minneapolis with beige walls, dark hardwood flooring, a standard fireplace, a stone fireplace surround, a wall mounted tv and feature lighting.

An industrial modern design + build project placed among the trees at the top of a hill. More projects at www.IversonSignatureHomes.com
2012 KaDa Photography

Billy Cunningham Photography & Austin Patterson Disston Architects, Southport CT
Photo of a large traditional enclosed games room in New York with a reading nook, brown walls, dark hardwood flooring and brown floors.
Photo of a large traditional enclosed games room in New York with a reading nook, brown walls, dark hardwood flooring and brown floors.

This sitting room + bar is the perfect place to relax and curl up with a good book.
Photography: Garett + Carrie Buell of Studiobuell/ studiobuell.com

This custom built-in entertainment center features white shaker cabinetry accented by white oak shelves with integrated lighting and brass hardware. The electronics are contained in the lower door cabinets with select items like the wifi router out on the countertop on the left side and a Sonos sound bar in the center under the TV. The TV is mounted on the back panel and wires are in a chase down to the lower cabinet. The side fillers go down to the floor to give the wall baseboards a clean surface to end against.

This is an example of a medium sized classic open plan games room in Chicago with a music area, white walls, dark hardwood flooring, a standard fireplace, a tiled fireplace surround and no tv.

Inspiration for a medium sized traditional enclosed games room in St Louis with a reading nook, grey walls, dark hardwood flooring and feature lighting.

This space is part of an open concept Kitchen/Family room . Various shades of gray, beige and white were used throughout the space. The poplar wood cocktail table adds a touch of warmth and helps to give the space an inviting look.

Natural light exposes the beautiful details of this great room. Coffered ceiling encompasses a majestic old world feeling of this stone and shiplap fireplace. Comfort and beauty combo.

Transitional/Coastal designed family room space. With custom white linen slipcover sofa in the L-Shape. How gorgeous are these custom Thibaut pattern X-benches along with the navy linen oversize custom tufted ottoman. Lets not forget these custom pillows all to bring in the Coastal vibes our client wished for. Designed by DLT Interiors-Debbie Travin

Design ideas for a classic games room in Indianapolis with white walls, dark hardwood flooring, a standard fireplace, a wall mounted tv, brown floors and tongue and groove walls.

Medium sized farmhouse open plan games room in St Louis with beige walls, a standard fireplace, a stone fireplace surround, no tv, brown floors and dark hardwood flooring.

Picture Perfect House
Design ideas for a large traditional open plan games room in Chicago with beige walls, dark hardwood flooring, a standard fireplace, a wall mounted tv, a stone fireplace surround and brown floors.
Design ideas for a large traditional open plan games room in Chicago with beige walls, dark hardwood flooring, a standard fireplace, a wall mounted tv, a stone fireplace surround and brown floors.

he open plan of the great room, dining and kitchen, leads to a completely covered outdoor living area for year-round entertaining in the Pacific Northwest. By combining tried and true farmhouse style with sophisticated, creamy colors and textures inspired by the home's surroundings, the result is a welcoming, cohesive and intriguing living experience.
For more photos of this project visit our website: https://wendyobrienid.com.

Photos by Whitney Kamman
Design ideas for a large rustic open plan games room in Other with a home bar, a ribbon fireplace, a stone fireplace surround, a wall mounted tv, grey walls, dark hardwood flooring and brown floors.
Design ideas for a large rustic open plan games room in Other with a home bar, a ribbon fireplace, a stone fireplace surround, a wall mounted tv, grey walls, dark hardwood flooring and brown floors.

River Oaks, 2014 - Remodel and Additions
Inspiration for an expansive classic mezzanine games room in Houston with a reading nook, brown walls, dark hardwood flooring, a standard fireplace and brown floors.
Inspiration for an expansive classic mezzanine games room in Houston with a reading nook, brown walls, dark hardwood flooring, a standard fireplace and brown floors.

This is an example of a medium sized traditional enclosed games room in Miami with brown walls, dark hardwood flooring, no fireplace, a wall mounted tv and brown floors.
Games Room with Dark Hardwood Flooring Ideas and Designs
1