Games Room with a Wood Burning Stove and Wainscoting Ideas and Designs
Refine by:
Budget
Sort by:Popular Today
1 - 12 of 12 photos
Item 1 of 3

Murphys Road is a renovation in a 1906 Villa designed to compliment the old features with new and modern twist. Innovative colours and design concepts are used to enhance spaces and compliant family living. This award winning space has been featured in magazines and websites all around the world. It has been heralded for it's use of colour and design in inventive and inspiring ways.
Designed by New Zealand Designer, Alex Fulton of Alex Fulton Design
Photographed by Duncan Innes for Homestyle Magazine

Periscope House draws light into a young family’s home, adding thoughtful solutions and flexible spaces to 1950s Art Deco foundations.
Our clients engaged us to undertake a considered extension to their character-rich home in Malvern East. They wanted to celebrate their home’s history while adapting it to the needs of their family, and future-proofing it for decades to come.
The extension’s form meets with and continues the existing roofline, politely emerging at the rear of the house. The tones of the original white render and red brick are reflected in the extension, informing its white Colorbond exterior and selective pops of red throughout.
Inside, the original home’s layout has been reimagined to better suit a growing family. Once closed-in formal dining and lounge rooms were converted into children’s bedrooms, supplementing the main bedroom and a versatile fourth room. Grouping these rooms together has created a subtle definition of zones: private spaces are nestled to the front, while the rear extension opens up to shared living areas.
A tailored response to the site, the extension’s ground floor addresses the western back garden, and first floor (AKA the periscope) faces the northern sun. Sitting above the open plan living areas, the periscope is a mezzanine that nimbly sidesteps the harsh afternoon light synonymous with a western facing back yard. It features a solid wall to the west and a glass wall to the north, emulating the rotation of a periscope to draw gentle light into the extension.
Beneath the mezzanine, the kitchen, dining, living and outdoor spaces effortlessly overlap. Also accessible via an informal back door for friends and family, this generous communal area provides our clients with the functionality, spatial cohesion and connection to the outdoors they were missing. Melding modern and heritage elements, Periscope House honours the history of our clients’ home while creating light-filled shared spaces – all through a periscopic lens that opens the home to the garden.
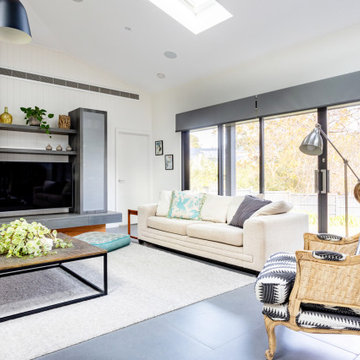
Photo of an expansive contemporary mezzanine games room in Melbourne with white walls, porcelain flooring, a wood burning stove, a stacked stone fireplace surround, a wall mounted tv, grey floors, a vaulted ceiling and wainscoting.
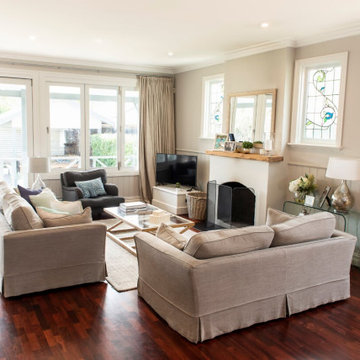
Inspiration for an open plan games room in Melbourne with beige walls, medium hardwood flooring, a wood burning stove, a plastered fireplace surround, a corner tv, red floors and wainscoting.
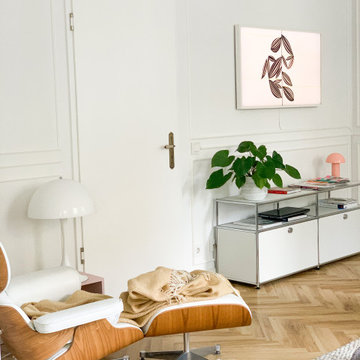
Kein Vergleich zum alten Wohnzimmer denn nun besitzt der Raum Charakter und ist optimal genutzt. Durch die unkomplizierte Form des Sofas konnte dieses problemlos unterhalb der Fenster platziert werden. Mit den nötigen 20-30 cm Abstand zu den Heizkörpern ist dies auch kein Problem. Zusätzlich wurden Stuckleisten an die Wand angebracht, diese verleihen dem Raum mehr Tiefe und schenken dem Altbaucharakter den gewissen Stil. Der Bruch von modernen Designklassikern zum alten, historischen Marmorkamin ist ein besonderes Highlight. Nach langer Recherche konnte ich diesen Kamin über Kleinanzeigen erwerben. Der Spiegel oberhalb des Marmorkamins öffnet den Raum und verleiht ihm mehr Tiefe. Die Vorhänge rahmen die großen Fenster, welche nachträglich mit Fenstersprossen versehen wurden um diesen wunderschönen Altbau gerecht zu werden.
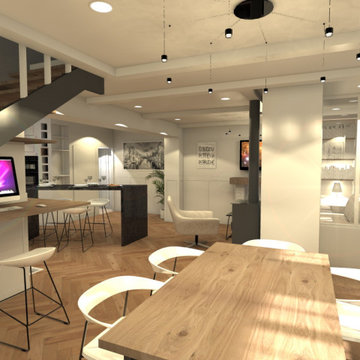
séjour sur entrée et salon/cuisine
Photo of a large traditional games room in Lille with white walls, light hardwood flooring, a wood burning stove, exposed beams and wainscoting.
Photo of a large traditional games room in Lille with white walls, light hardwood flooring, a wood burning stove, exposed beams and wainscoting.

【2階ホール(南側)】
吹き抜け部分に配置されたシーリングファンと薪ストーブ。
薪ストーブから一直線に伸びる煙突が、吹抜けの開放感を際立たせています。
Large urban open plan games room in Fukuoka with beige walls, light hardwood flooring, a wood burning stove, a timber clad chimney breast, beige floors, exposed beams and wainscoting.
Large urban open plan games room in Fukuoka with beige walls, light hardwood flooring, a wood burning stove, a timber clad chimney breast, beige floors, exposed beams and wainscoting.
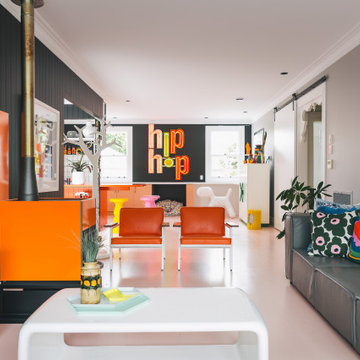
Murphys Road is a renovation in a 1906 Villa designed to compliment the old features with new and modern twist. Innovative colours and design concepts are used to enhance spaces and compliant family living. This award winning space has been featured in magazines and websites all around the world. It has been heralded for it's use of colour and design in inventive and inspiring ways.
Designed by New Zealand Designer, Alex Fulton of Alex Fulton Design
Photographed by Duncan Innes for Homestyle Magazine
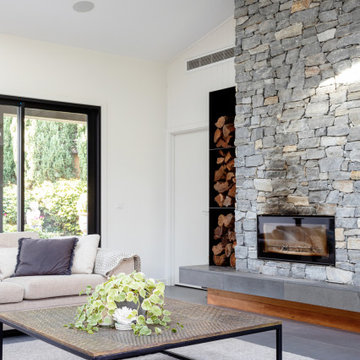
Inspiration for an expansive traditional mezzanine games room in Melbourne with white walls, porcelain flooring, a wood burning stove, a stacked stone fireplace surround, a wall mounted tv, grey floors, a vaulted ceiling and wainscoting.
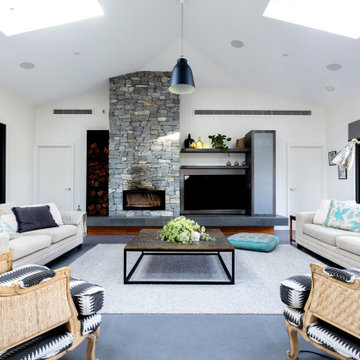
This is an example of an expansive contemporary mezzanine games room in Melbourne with white walls, porcelain flooring, a wood burning stove, a stacked stone fireplace surround, a wall mounted tv, grey floors, a vaulted ceiling and wainscoting.

Periscope House draws light into a young family’s home, adding thoughtful solutions and flexible spaces to 1950s Art Deco foundations.
Our clients engaged us to undertake a considered extension to their character-rich home in Malvern East. They wanted to celebrate their home’s history while adapting it to the needs of their family, and future-proofing it for decades to come.
The extension’s form meets with and continues the existing roofline, politely emerging at the rear of the house. The tones of the original white render and red brick are reflected in the extension, informing its white Colorbond exterior and selective pops of red throughout.
Inside, the original home’s layout has been reimagined to better suit a growing family. Once closed-in formal dining and lounge rooms were converted into children’s bedrooms, supplementing the main bedroom and a versatile fourth room. Grouping these rooms together has created a subtle definition of zones: private spaces are nestled to the front, while the rear extension opens up to shared living areas.
A tailored response to the site, the extension’s ground floor addresses the western back garden, and first floor (AKA the periscope) faces the northern sun. Sitting above the open plan living areas, the periscope is a mezzanine that nimbly sidesteps the harsh afternoon light synonymous with a western facing back yard. It features a solid wall to the west and a glass wall to the north, emulating the rotation of a periscope to draw gentle light into the extension.
Beneath the mezzanine, the kitchen, dining, living and outdoor spaces effortlessly overlap. Also accessible via an informal back door for friends and family, this generous communal area provides our clients with the functionality, spatial cohesion and connection to the outdoors they were missing. Melding modern and heritage elements, Periscope House honours the history of our clients’ home while creating light-filled shared spaces – all through a periscopic lens that opens the home to the garden.
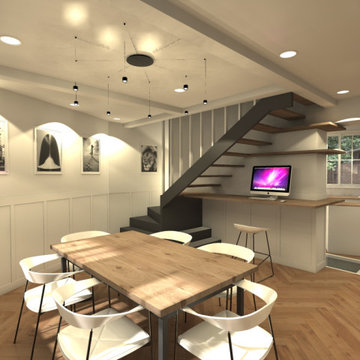
Design ideas for a large traditional games room in Lille with white walls, light hardwood flooring, a wood burning stove, exposed beams and wainscoting.
Games Room with a Wood Burning Stove and Wainscoting Ideas and Designs
1