Games Room with a Concrete Fireplace Surround and a Wood Ceiling Ideas and Designs
Refine by:
Budget
Sort by:Popular Today
1 - 20 of 26 photos
Item 1 of 3

Design ideas for a midcentury games room in San Diego with a reading nook, medium hardwood flooring, a ribbon fireplace, a concrete fireplace surround, no tv, exposed beams, a wood ceiling and wood walls.
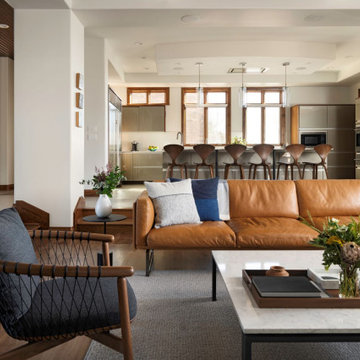
Rodwin Architecture & Skycastle Homes
Location: Boulder, Colorado, USA
Interior design, space planning and architectural details converge thoughtfully in this transformative project. A 15-year old, 9,000 sf. home with generic interior finishes and odd layout needed bold, modern, fun and highly functional transformation for a large bustling family. To redefine the soul of this home, texture and light were given primary consideration. Elegant contemporary finishes, a warm color palette and dramatic lighting defined modern style throughout. A cascading chandelier by Stone Lighting in the entry makes a strong entry statement. Walls were removed to allow the kitchen/great/dining room to become a vibrant social center. A minimalist design approach is the perfect backdrop for the diverse art collection. Yet, the home is still highly functional for the entire family. We added windows, fireplaces, water features, and extended the home out to an expansive patio and yard.
The cavernous beige basement became an entertaining mecca, with a glowing modern wine-room, full bar, media room, arcade, billiards room and professional gym.
Bathrooms were all designed with personality and craftsmanship, featuring unique tiles, floating wood vanities and striking lighting.
This project was a 50/50 collaboration between Rodwin Architecture and Kimball Modern
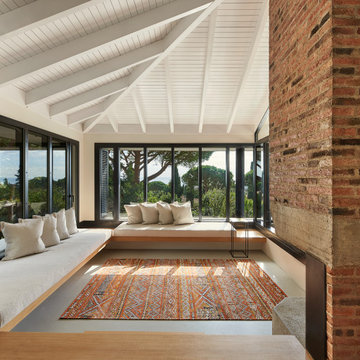
Arquitectos en Barcelona Rardo Architects in Barcelona and Sitges
Large open plan games room in Barcelona with beige walls, concrete flooring, a corner fireplace, a concrete fireplace surround, grey floors and a wood ceiling.
Large open plan games room in Barcelona with beige walls, concrete flooring, a corner fireplace, a concrete fireplace surround, grey floors and a wood ceiling.

Nestled in the redwoods, a short walk from downtown, this home embraces both it’s proximity to town life and nature. Mid-century modern detailing and a minimalist California vibe come together in this special place.
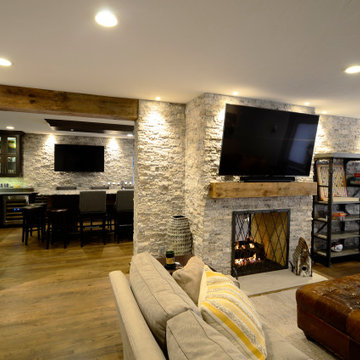
Full Lake Home Renovation
Expansive traditional open plan games room in Milwaukee with grey walls, dark hardwood flooring, a standard fireplace, a concrete fireplace surround, a wall mounted tv, brown floors, a wood ceiling and brick walls.
Expansive traditional open plan games room in Milwaukee with grey walls, dark hardwood flooring, a standard fireplace, a concrete fireplace surround, a wall mounted tv, brown floors, a wood ceiling and brick walls.
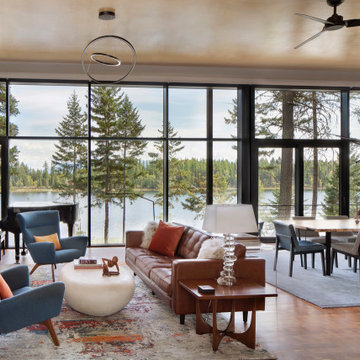
The interior of the home is immediately welcoming with the anterior of the home clad in full-height windows, beckoning you into the home with views and light. The open floor plan leads you into the family room, adjoined by the dining room and in-line kitchen. A balcony is immediately off the dining area, providing a quick escape to the outdoor refuge of Whitefish. Glo’s A5 double pane windows were used to create breathtaking views that are the crown jewels of the home’s design. Furthermore, the full height curtain wall windows and 12’ lift and slide doors provide views as well as thermal performance. The argon-filled glazing, multiple air seals, and larger thermal break make these aluminum windows durable and long-lasting.

Photo of an expansive contemporary open plan games room in Other with brown walls, concrete flooring, a standard fireplace, a concrete fireplace surround, grey floors and a wood ceiling.
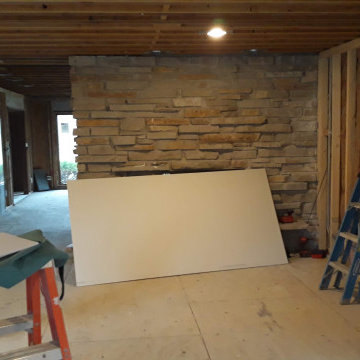
BEFORE: Rebuilding the Infrastructure following water damage to the whole house. Here the builders have laid the sub-flooring and the framing of the rooms is complete
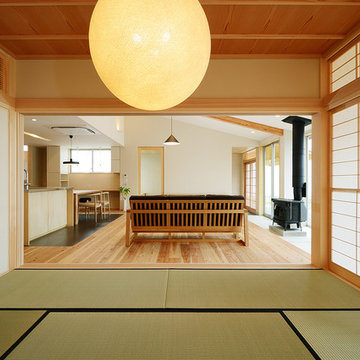
右側の障子を開ければ縁側から濡縁、その先にあるお庭まで。
正面の障子を開けるとリビング・キッチンを見渡すことのできる室の配置に
ご主人様と一緒にこだわらさせて頂きました。
開放的な空間としての使用は勿論、自分だけの憩いの場としても
活用していただけます。
This is an example of a large open plan games room in Other with beige walls, a wood ceiling, tatami flooring, a wood burning stove, a concrete fireplace surround, no tv, green floors and wallpapered walls.
This is an example of a large open plan games room in Other with beige walls, a wood ceiling, tatami flooring, a wood burning stove, a concrete fireplace surround, no tv, green floors and wallpapered walls.
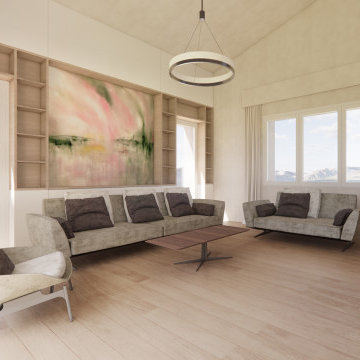
Large contemporary mezzanine games room in Other with white walls, medium hardwood flooring, a two-sided fireplace, a concrete fireplace surround, a wall mounted tv, yellow floors, a wood ceiling and panelled walls.
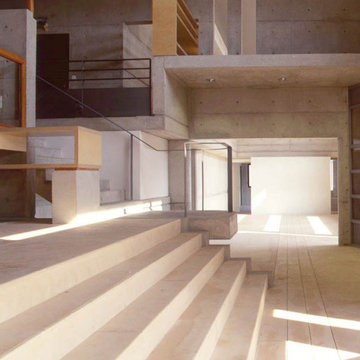
Design ideas for a large open plan games room in Paris with a reading nook, marble flooring, a hanging fireplace, a concrete fireplace surround and a wood ceiling.
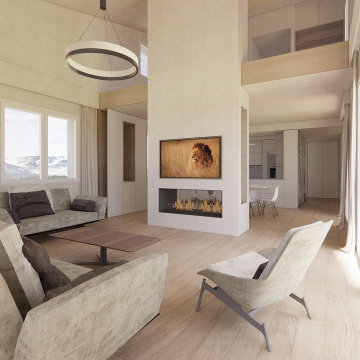
Photo of a large contemporary mezzanine games room in Other with white walls, medium hardwood flooring, a two-sided fireplace, a concrete fireplace surround, a wall mounted tv, yellow floors, a wood ceiling and panelled walls.
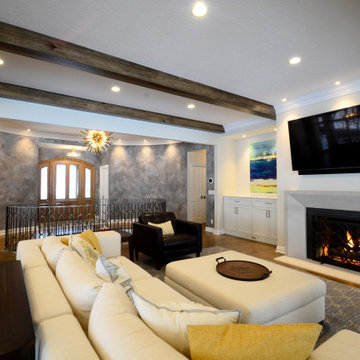
Full Lake Home Renovation
Design ideas for an expansive traditional open plan games room in Milwaukee with beige walls, dark hardwood flooring, a standard fireplace, a concrete fireplace surround, a wall mounted tv, brown floors and a wood ceiling.
Design ideas for an expansive traditional open plan games room in Milwaukee with beige walls, dark hardwood flooring, a standard fireplace, a concrete fireplace surround, a wall mounted tv, brown floors and a wood ceiling.
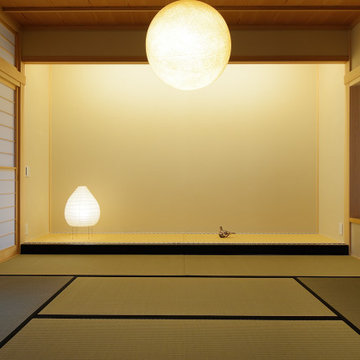
右側の障子を開ければ縁側から濡縁、その先にあるお庭まで。
正面の障子を開けるとリビング・キッチンを見渡すことのできる室の配置に
ご主人様と一緒にこだわらさせて頂きました。
開放的な空間としての使用は勿論、自分だけの憩いの場としても
活用していただけます。
This is an example of a large open plan games room in Other with beige walls, tatami flooring, a wood burning stove, a concrete fireplace surround, no tv, green floors, a wood ceiling and wallpapered walls.
This is an example of a large open plan games room in Other with beige walls, tatami flooring, a wood burning stove, a concrete fireplace surround, no tv, green floors, a wood ceiling and wallpapered walls.
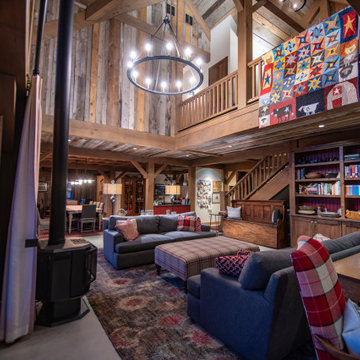
WOOD PRODUCTS: WeatheredBlend Barnwood - mixed Brown/Gray
PHOTOSET: 38633
Large rustic open plan games room in Other with a reading nook, brown walls, concrete flooring, a concrete fireplace surround, grey floors, a wood ceiling and wood walls.
Large rustic open plan games room in Other with a reading nook, brown walls, concrete flooring, a concrete fireplace surround, grey floors, a wood ceiling and wood walls.
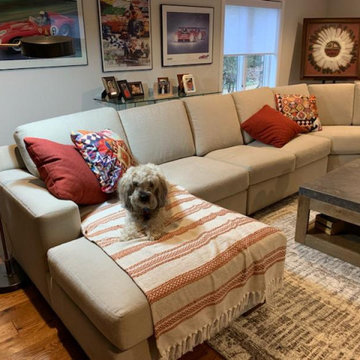
Everyone is at home after the home is completed!
Inspiration for a large traditional open plan games room in Chicago with grey walls, medium hardwood flooring, a two-sided fireplace, a concrete fireplace surround, a freestanding tv, brown floors, a wood ceiling and wood walls.
Inspiration for a large traditional open plan games room in Chicago with grey walls, medium hardwood flooring, a two-sided fireplace, a concrete fireplace surround, a freestanding tv, brown floors, a wood ceiling and wood walls.

Rodwin Architecture & Skycastle Homes
Location: Boulder, Colorado, USA
Interior design, space planning and architectural details converge thoughtfully in this transformative project. A 15-year old, 9,000 sf. home with generic interior finishes and odd layout needed bold, modern, fun and highly functional transformation for a large bustling family. To redefine the soul of this home, texture and light were given primary consideration. Elegant contemporary finishes, a warm color palette and dramatic lighting defined modern style throughout. A cascading chandelier by Stone Lighting in the entry makes a strong entry statement. Walls were removed to allow the kitchen/great/dining room to become a vibrant social center. A minimalist design approach is the perfect backdrop for the diverse art collection. Yet, the home is still highly functional for the entire family. We added windows, fireplaces, water features, and extended the home out to an expansive patio and yard.
The cavernous beige basement became an entertaining mecca, with a glowing modern wine-room, full bar, media room, arcade, billiards room and professional gym.
Bathrooms were all designed with personality and craftsmanship, featuring unique tiles, floating wood vanities and striking lighting.
This project was a 50/50 collaboration between Rodwin Architecture and Kimball Modern
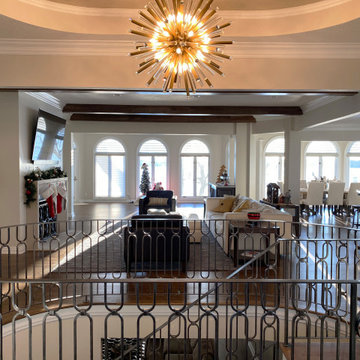
Full Lake Home Renovation
Photo of an expansive classic open plan games room in Milwaukee with beige walls, dark hardwood flooring, a standard fireplace, a concrete fireplace surround, a wall mounted tv, brown floors and a wood ceiling.
Photo of an expansive classic open plan games room in Milwaukee with beige walls, dark hardwood flooring, a standard fireplace, a concrete fireplace surround, a wall mounted tv, brown floors and a wood ceiling.
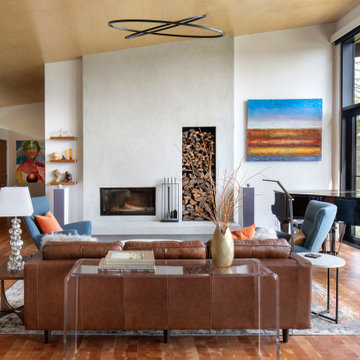
The interior of the home is immediately welcoming with the anterior of the home clad in full-height windows, beckoning you into the home with views and light. The open floor plan leads you into the family room, adjoined by the dining room and in-line kitchen. A balcony is immediately off the dining area, providing a quick escape to the outdoor refuge of Whitefish. Glo’s A5 double pane windows were used to create breathtaking views that are the crown jewels of the home’s design. Furthermore, the full height curtain wall windows and 12’ lift and slide doors provide views as well as thermal performance. The argon-filled glazing, multiple air seals, and larger thermal break make these aluminum windows durable and long-lasting.
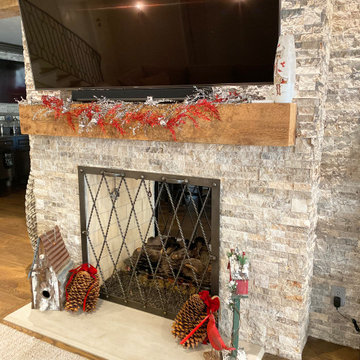
Full Lake Home Renovation
This is an example of an expansive traditional open plan games room in Milwaukee with grey walls, dark hardwood flooring, a standard fireplace, a concrete fireplace surround, a wall mounted tv, brown floors, a wood ceiling and brick walls.
This is an example of an expansive traditional open plan games room in Milwaukee with grey walls, dark hardwood flooring, a standard fireplace, a concrete fireplace surround, a wall mounted tv, brown floors, a wood ceiling and brick walls.
Games Room with a Concrete Fireplace Surround and a Wood Ceiling Ideas and Designs
1