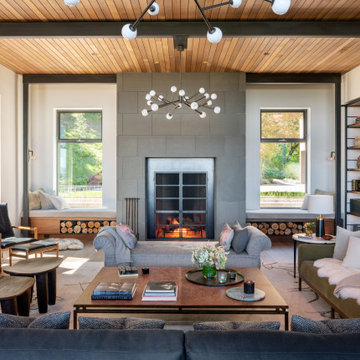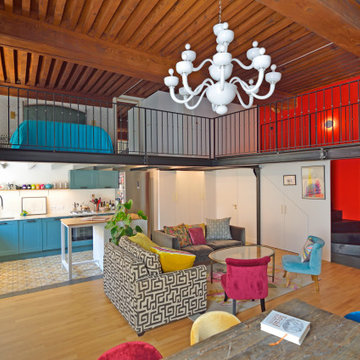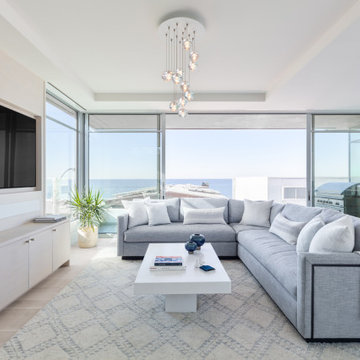Games Room with a Drop Ceiling and a Wood Ceiling Ideas and Designs
Refine by:
Budget
Sort by:Popular Today
1 - 20 of 2,162 photos
Item 1 of 3

This is an example of a large coastal open plan games room in Other with white walls, light hardwood flooring, a standard fireplace, a stone fireplace surround, a wall mounted tv, brown floors, a wood ceiling and a chimney breast.

Client requested help with floorplan layout, furniture selection and decorating in this cute Swiss rental. A mid century aesthetic is fresh and keeps the space from being a ski cliche. It is a rental so major pieces like the fireplace could not be changed.

Open Plan Modern Family Room with Custom Feature Wall / Media Wall, Custom Tray Ceilings, Modern Furnishings featuring a Large L Shaped Sectional, Leather Lounger, Rustic Accents, Modern Coastal Art, and an Incredible View of the Fox Hollow Golf Course.

Contemporary Interior
Photographer: Eric Staudenmaier
Inspiration for a modern games room in Portland with white walls, no tv and a wood ceiling.
Inspiration for a modern games room in Portland with white walls, no tv and a wood ceiling.

A uniform and cohesive look adds simplicity to the overall aesthetic, supporting the minimalist design of this boathouse. The A5s is Glo’s slimmest profile, allowing for more glass, less frame, and wider sightlines. The concealed hinge creates a clean interior look while also providing a more energy-efficient air-tight window. The increased performance is also seen in the triple pane glazing used in both series. The windows and doors alike provide a larger continuous thermal break, multiple air seals, high-performance spacers, Low-E glass, and argon filled glazing, with U-values as low as 0.20. Energy efficiency and effortless minimalism create a breathtaking Scandinavian-style remodel.

The use of bulkhead details throughout the space allows for further division between the office, music, tv and games areas. The wall niches, lighting, paint and wallpaper, were all choices made to draw the eye around the space while still visually linking the separated areas together.

La mezzanine abrite la chambre (ouverte) et le bureau (à droite en jaune)
Design ideas for a medium sized contemporary mezzanine games room in Lyon with a reading nook, red walls, light hardwood flooring, no tv, beige floors, a wood ceiling, wallpapered walls and feature lighting.
Design ideas for a medium sized contemporary mezzanine games room in Lyon with a reading nook, red walls, light hardwood flooring, no tv, beige floors, a wood ceiling, wallpapered walls and feature lighting.

Bighorn Palm Desert luxury modern open plan home interior design artwork. Photo by William MacCollum.
Photo of a large modern open plan games room in Los Angeles with white walls, porcelain flooring, a wall mounted tv, white floors and a drop ceiling.
Photo of a large modern open plan games room in Los Angeles with white walls, porcelain flooring, a wall mounted tv, white floors and a drop ceiling.

Designing and fitting a #tinyhouse inside a shipping container, 8ft (2.43m) wide, 8.5ft (2.59m) high, and 20ft (6.06m) length, is one of the most challenging tasks we've undertaken, yet very satisfying when done right.
We had a great time designing this #tinyhome for a client who is enjoying the convinience of travelling is style.

Inspiration for a traditional games room in New York with white walls, light hardwood flooring, a built-in media unit, a standard fireplace, a drop ceiling, brick walls, a concrete fireplace surround and beige floors.

Design ideas for a contemporary open plan games room in New York with light hardwood flooring, a wall mounted tv, beige floors and a drop ceiling.

Les propriétaires ont hérité de cette maison de campagne datant de l'époque de leurs grands parents et inhabitée depuis de nombreuses années. Outre la dimension affective du lieu, il était difficile pour eux de se projeter à y vivre puisqu'ils n'avaient aucune idée des modifications à réaliser pour améliorer les espaces et s'approprier cette maison. La conception s'est faite en douceur et à été très progressive sur de longs mois afin que chacun se projette dans son nouveau chez soi. Je me suis sentie très investie dans cette mission et j'ai beaucoup aimé réfléchir à l'harmonie globale entre les différentes pièces et fonctions puisqu'ils avaient à coeur que leur maison soit aussi idéale pour leurs deux enfants.
Caractéristiques de la décoration : inspirations slow life dans le salon et la salle de bain. Décor végétal et fresques personnalisées à l'aide de papier peint panoramiques les dominotiers et photowall. Tapisseries illustrées uniques.
A partir de matériaux sobres au sol (carrelage gris clair effet béton ciré et parquet massif en bois doré) l'enjeu à été d'apporter un univers à chaque pièce à l'aide de couleurs ou de revêtement muraux plus marqués : Vert / Verte / Tons pierre / Parement / Bois / Jaune / Terracotta / Bleu / Turquoise / Gris / Noir ... Il y a en a pour tout les gouts dans cette maison !

Above a newly constructed triple garage, we created a multifunctional space for a family that likes to entertain, but also spend time together watching movies, sports and playing pool.
Having worked with our clients before on a previous project, they gave us free rein to create something they couldn’t have thought of themselves. We planned the space to feel as open as possible, whilst still having individual areas with their own identity and purpose.
As this space was going to be predominantly used for entertaining in the evening or for movie watching, we made the room dark and enveloping using Farrow and Ball Studio Green in dead flat finish, wonderful for absorbing light. We then set about creating a lighting plan that offers multiple options for both ambience and practicality, so no matter what the occasion there was a lighting setting to suit.
The bar, banquette seat and sofa were all bespoke, specifically designed for this space, which allowed us to have the exact size and cover we wanted. We also designed a restroom and shower room, so that in the future should this space become a guest suite, it already has everything you need.
Given that this space was completed just before Christmas, we feel sure it would have been thoroughly enjoyed for entertaining.

Zen Den (Family Room)
Photo of a modern open plan games room in Dallas with brown walls, medium hardwood flooring, a two-sided fireplace, a brick fireplace surround, a wall mounted tv, brown floors and a wood ceiling.
Photo of a modern open plan games room in Dallas with brown walls, medium hardwood flooring, a two-sided fireplace, a brick fireplace surround, a wall mounted tv, brown floors and a wood ceiling.

This is an example of a mediterranean open plan games room in Orange County with white walls, light hardwood flooring, a built-in media unit, beige floors and a wood ceiling.

This family room features a mix of bold patterns and colors. The combination of its colors, materials, and finishes makes this space highly luxurious and elevated.

Triplo salotto con arredi su misura, parquet rovere norvegese e controsoffitto a vela con strip led incassate e faretti quadrati.
Large contemporary open plan games room in Catania-Palermo with light hardwood flooring, a plastered fireplace surround, a wall mounted tv, a reading nook, a ribbon fireplace, feature lighting, a drop ceiling and beige walls.
Large contemporary open plan games room in Catania-Palermo with light hardwood flooring, a plastered fireplace surround, a wall mounted tv, a reading nook, a ribbon fireplace, feature lighting, a drop ceiling and beige walls.

Beautiful Modern Home with Steel Facia, Limestone, Steel Stones, Concrete Floors,modern kitchen
This is an example of an expansive modern open plan games room in Denver with concrete flooring, grey floors and a wood ceiling.
This is an example of an expansive modern open plan games room in Denver with concrete flooring, grey floors and a wood ceiling.

Linear two sided fireplace
Expansive modern open plan games room in Houston with white walls, light hardwood flooring, a two-sided fireplace, a metal fireplace surround, a wall mounted tv and a drop ceiling.
Expansive modern open plan games room in Houston with white walls, light hardwood flooring, a two-sided fireplace, a metal fireplace surround, a wall mounted tv and a drop ceiling.

Cozy family room with built-in storage cabinets and ocean views.
Large beach style games room in Other with white walls, medium hardwood flooring, a wall mounted tv and a wood ceiling.
Large beach style games room in Other with white walls, medium hardwood flooring, a wall mounted tv and a wood ceiling.
Games Room with a Drop Ceiling and a Wood Ceiling Ideas and Designs
1