Games Room with a Standard Fireplace and a Wood Ceiling Ideas and Designs
Refine by:
Budget
Sort by:Popular Today
1 - 20 of 220 photos
Item 1 of 3

This is an example of a large coastal open plan games room in Other with white walls, light hardwood flooring, a standard fireplace, a stone fireplace surround, a wall mounted tv, brown floors, a wood ceiling and a chimney breast.

This is an example of a rural open plan games room in Baltimore with light hardwood flooring, a standard fireplace, a stone fireplace surround, brown floors, a wood ceiling and tongue and groove walls.

Photo of a large retro open plan games room in Milwaukee with beige walls, light hardwood flooring, a standard fireplace, a stone fireplace surround, a wall mounted tv and a wood ceiling.

Large rural enclosed games room in New York with a reading nook, white walls, medium hardwood flooring, a standard fireplace, a brick fireplace surround, a wall mounted tv, a wood ceiling and tongue and groove walls.
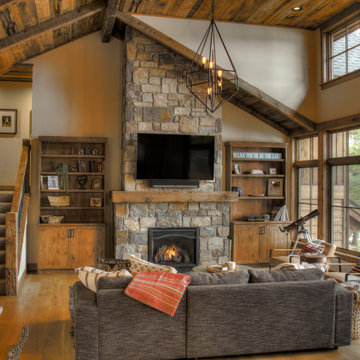
Modern-Rustic Great Room with reclaimed wood ceilings and beams. Tall stone fireplace with built-in bookcases on either side.
Large traditional open plan games room in Minneapolis with beige walls, light hardwood flooring, a standard fireplace, a stone fireplace surround, a wall mounted tv, brown floors and a wood ceiling.
Large traditional open plan games room in Minneapolis with beige walls, light hardwood flooring, a standard fireplace, a stone fireplace surround, a wall mounted tv, brown floors and a wood ceiling.
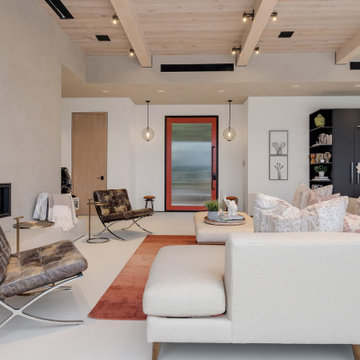
Medium sized modern enclosed games room in Los Angeles with a reading nook, beige walls, a standard fireplace, a brick fireplace surround, white floors and a wood ceiling.
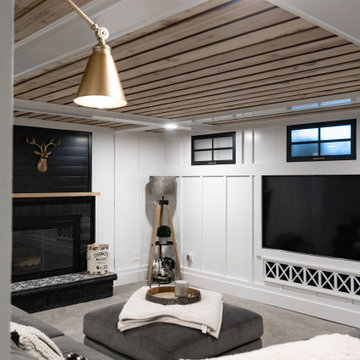
Basement great room renovation
Photo of a medium sized rural open plan games room in Minneapolis with a home bar, white walls, carpet, a standard fireplace, a brick fireplace surround, a concealed tv, grey floors, a wood ceiling and wainscoting.
Photo of a medium sized rural open plan games room in Minneapolis with a home bar, white walls, carpet, a standard fireplace, a brick fireplace surround, a concealed tv, grey floors, a wood ceiling and wainscoting.

Salon pièce de vie
Medium sized traditional open plan games room in Paris with blue walls, light hardwood flooring, a standard fireplace, a stone fireplace surround, beige floors, a wood ceiling, wallpapered walls and feature lighting.
Medium sized traditional open plan games room in Paris with blue walls, light hardwood flooring, a standard fireplace, a stone fireplace surround, beige floors, a wood ceiling, wallpapered walls and feature lighting.

This is an example of a large classic open plan games room in Sacramento with white walls, a standard fireplace, a stone fireplace surround, a wall mounted tv, a wood ceiling, dark hardwood flooring and black floors.
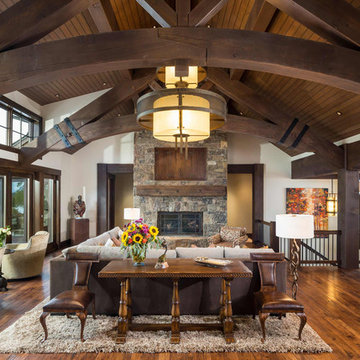
This is an example of a rustic open plan games room in Other with white walls, a standard fireplace, a stone fireplace surround, a concealed tv, brown floors, a wood ceiling and medium hardwood flooring.

Inspiration for a rustic games room in Grand Rapids with brown walls, medium hardwood flooring, a standard fireplace, a metal fireplace surround, brown floors, a wood ceiling and wood walls.
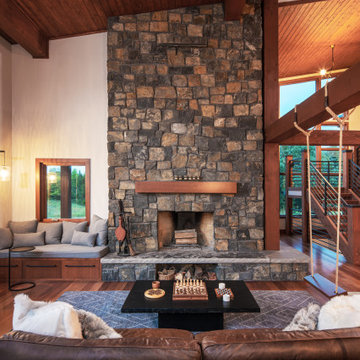
Family room with wood burning fireplace, piano, leather couch and a swing. Reading nook in the corner and large windows. The ceiling and floors are wood with exposed wood beams.

Photo of a large rustic games room in Other with grey walls, dark hardwood flooring, a built-in media unit, brown floors, exposed beams, a vaulted ceiling, a wood ceiling, a standard fireplace and a stone fireplace surround.

This space was created in an unfinished space over a tall garage that incorporates a game room with a bar and large TV
Inspiration for a rustic open plan games room in Atlanta with a game room, beige walls, medium hardwood flooring, a standard fireplace, a stone fireplace surround, a wall mounted tv, brown floors, a vaulted ceiling, a wood ceiling and wood walls.
Inspiration for a rustic open plan games room in Atlanta with a game room, beige walls, medium hardwood flooring, a standard fireplace, a stone fireplace surround, a wall mounted tv, brown floors, a vaulted ceiling, a wood ceiling and wood walls.

Our Austin studio decided to go bold with this project by ensuring that each space had a unique identity in the Mid-Century Modern styleaOur Austin studio decided to go bold with this project by ensuring that each space had a unique identity in the Mid-Century Modern style bathroom, butler's pantry, and mudroom. We covered the bathroom walls and flooring with stylish beige and yellow tile that was cleverly installed to look like two different patterns. The mint cabinet and pink vanity reflect the mid-century color palette. The stylish knobs and fittings add an extra splash of fun to the bathroom.
The butler's pantry is located right behind the kitchen and serves multiple functions like storage, a study area, and a bar. We went with a moody blue color for the cabinets and included a raw wood open shelf to give depth and warmth to the space. We went with some gorgeous artistic tiles that create a bold, intriguing look in the space.
In the mudroom, we used siding materials to create a shiplap effect to create warmth and texture – a homage to the classic Mid-Century Modern design. We used the same blue from the butler's pantry to create a cohesive effect. The large mint cabinets add a lighter touch to the space.
---
Project designed by the Atomic Ranch featured modern designers at Breathe Design Studio. From their Austin design studio, they serve an eclectic and accomplished nationwide clientele including in Palm Springs, LA, and the San Francisco Bay Area.
For more about Breathe Design Studio, see here: https://www.breathedesignstudio.com/
To learn more about this project, see here: https://www.breathedesignstudio.com/atomic-ranch bathroom, butler's pantry, and mudroom. We covered the bathroom walls and flooring with stylish beige and yellow tile that was cleverly installed to look like two different patterns. The mint cabinet and pink vanity reflect the mid-century color palette. The stylish knobs and fittings add an extra splash of fun to the bathroom.
The butler's pantry is located right behind the kitchen and serves multiple functions like storage, a study area, and a bar. We went with a moody blue color for the cabinets and included a raw wood open shelf to give depth and warmth to the space. We went with some gorgeous artistic tiles that create a bold, intriguing look in the space.
In the mudroom, we used siding materials to create a shiplap effect to create warmth and texture – a homage to the classic Mid-Century Modern design. We used the same blue from the butler's pantry to create a cohesive effect. The large mint cabinets add a lighter touch to the space.
---
Project designed by the Atomic Ranch featured modern designers at Breathe Design Studio. From their Austin design studio, they serve an eclectic and accomplished nationwide clientele including in Palm Springs, LA, and the San Francisco Bay Area.
For more about Breathe Design Studio, see here: https://www.breathedesignstudio.com/
To learn more about this project, see here: https://www.breathedesignstudio.com/-atomic-ranch-1
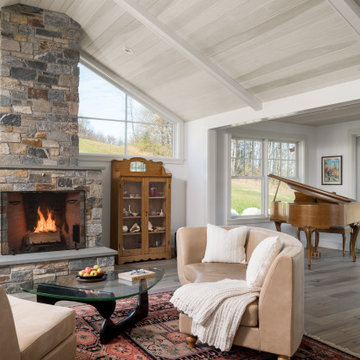
Design ideas for a large country open plan games room in Burlington with a music area, a standard fireplace, a stone fireplace surround and a wood ceiling.
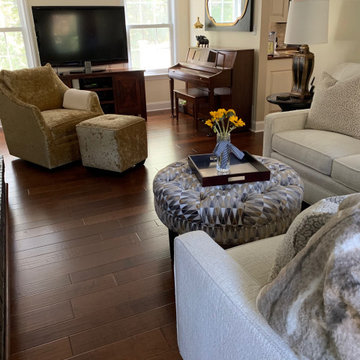
Design ideas for a medium sized classic open plan games room in Other with white walls, dark hardwood flooring, a standard fireplace, a brick fireplace surround, brown floors and a wood ceiling.

This is an example of a rustic games room in San Francisco with a reading nook, blue walls, medium hardwood flooring, a standard fireplace, a stone fireplace surround, brown floors, exposed beams, a vaulted ceiling and a wood ceiling.
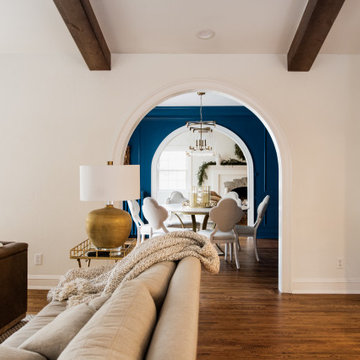
Inspiration for an expansive traditional open plan games room in Minneapolis with white walls, medium hardwood flooring, a standard fireplace, a stone fireplace surround, a concealed tv, brown floors and a wood ceiling.

Large farmhouse open plan games room in Austin with a standard fireplace, a stone fireplace surround, a built-in media unit, brown floors, white walls, dark hardwood flooring, exposed beams, a vaulted ceiling, a wood ceiling and a chimney breast.
Games Room with a Standard Fireplace and a Wood Ceiling Ideas and Designs
1