Games Room with Beige Walls and a Wood Ceiling Ideas and Designs
Refine by:
Budget
Sort by:Popular Today
1 - 20 of 131 photos
Item 1 of 3

Open family friendly great room meant for gathering. Rustic finishes, warm colors, rich textures, and natural materials balance perfectly with the expanses of glass. Open to the outdoors with priceless views. Curl up by the window and enjoy the Colorado sunshine.

Photo of a large retro open plan games room in Milwaukee with beige walls, light hardwood flooring, a standard fireplace, a stone fireplace surround, a wall mounted tv and a wood ceiling.
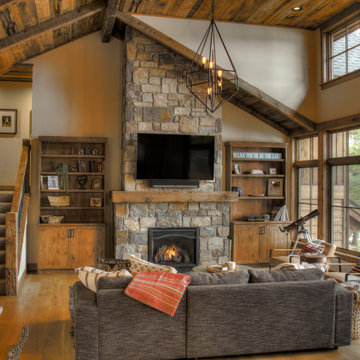
Modern-Rustic Great Room with reclaimed wood ceilings and beams. Tall stone fireplace with built-in bookcases on either side.
Large traditional open plan games room in Minneapolis with beige walls, light hardwood flooring, a standard fireplace, a stone fireplace surround, a wall mounted tv, brown floors and a wood ceiling.
Large traditional open plan games room in Minneapolis with beige walls, light hardwood flooring, a standard fireplace, a stone fireplace surround, a wall mounted tv, brown floors and a wood ceiling.
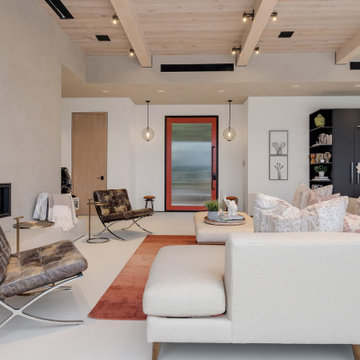
Medium sized modern enclosed games room in Los Angeles with a reading nook, beige walls, a standard fireplace, a brick fireplace surround, white floors and a wood ceiling.
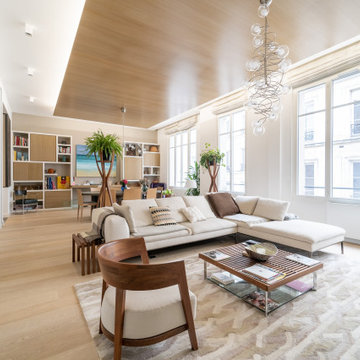
This is an example of a large contemporary open plan games room in Rennes with a wood ceiling, beige walls, light hardwood flooring, no fireplace, a freestanding tv and beige floors.

This space was created in an unfinished space over a tall garage that incorporates a game room with a bar and large TV
Inspiration for a rustic open plan games room in Atlanta with a game room, beige walls, medium hardwood flooring, a standard fireplace, a stone fireplace surround, a wall mounted tv, brown floors, a vaulted ceiling, a wood ceiling and wood walls.
Inspiration for a rustic open plan games room in Atlanta with a game room, beige walls, medium hardwood flooring, a standard fireplace, a stone fireplace surround, a wall mounted tv, brown floors, a vaulted ceiling, a wood ceiling and wood walls.

Rustic games room in Portland Maine with beige walls, light hardwood flooring, beige floors, a vaulted ceiling, a wood ceiling and wood walls.
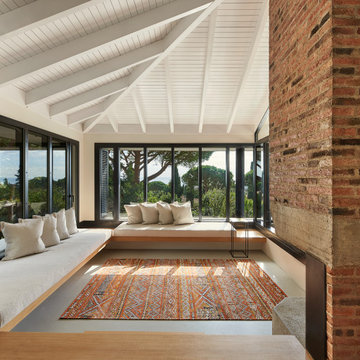
Arquitectos en Barcelona Rardo Architects in Barcelona and Sitges
Large open plan games room in Barcelona with beige walls, concrete flooring, a corner fireplace, a concrete fireplace surround, grey floors and a wood ceiling.
Large open plan games room in Barcelona with beige walls, concrete flooring, a corner fireplace, a concrete fireplace surround, grey floors and a wood ceiling.

The ample use of hard surfaces, such as glass, metal and limestone was softened in this living room with the integration of movement in the stone and the addition of various woods. The art is by Hilario Gutierrez.
Project Details // Straight Edge
Phoenix, Arizona
Architecture: Drewett Works
Builder: Sonora West Development
Interior design: Laura Kehoe
Landscape architecture: Sonoran Landesign
Photographer: Laura Moss
https://www.drewettworks.com/straight-edge/

-Renovation of waterfront high-rise residence
-Most of residence has glass doors, walls and windows overlooking the ocean, making ceilings the best surface for creating architectural interest
-Raise ceiling heights, reduce soffits and integrate drapery pockets in the crown to hide motorized translucent shades, blackout shades and drapery panels, all which help control heat gain and glare inherent in unit’s multi-directional ocean exposure (south, east and north)
-Patterns highlight ceilings in major rooms and accent their light fixtures
Andy Frame Photography

Large rustic games room in Other with light hardwood flooring, beige walls, a standard fireplace, a stone fireplace surround, a wall mounted tv and a wood ceiling.
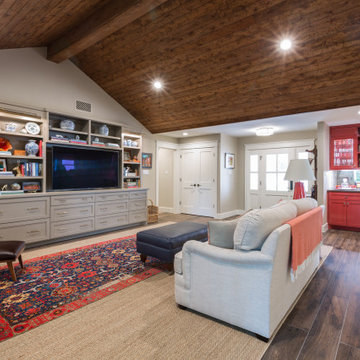
Traditional open plan games room in Austin with beige walls, dark hardwood flooring, a built-in media unit, brown floors, a vaulted ceiling and a wood ceiling.
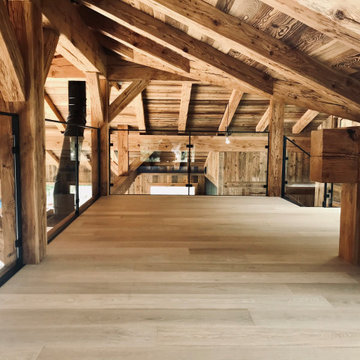
Mezzanine sous la charpente bois d'un chalet de montagne, vue sur la pièce de bas en contre jour.
La charpente est en mélèze étuvé et l'habillage en vieux bois brûlé soleil.
Les rambardes ont été fabriqué sur mesure en métal noir et verre. Le sol est en parquet chêne clair.

The clean, elegant interior features just two materials: white-washed pine and natural-cleft bluestone. Robert Benson Photography.
This is an example of a medium sized farmhouse enclosed games room in New York with a home bar, beige walls, a ribbon fireplace, a wall mounted tv, a wood ceiling and wood walls.
This is an example of a medium sized farmhouse enclosed games room in New York with a home bar, beige walls, a ribbon fireplace, a wall mounted tv, a wood ceiling and wood walls.
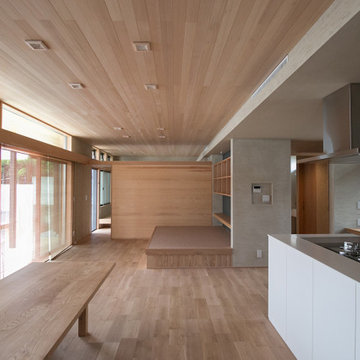
欄間が透けて、寝室、テラス、洗面所へと広がりを感じることが出来ます。
Small open plan games room in Fukuoka with beige walls, light hardwood flooring and a wood ceiling.
Small open plan games room in Fukuoka with beige walls, light hardwood flooring and a wood ceiling.
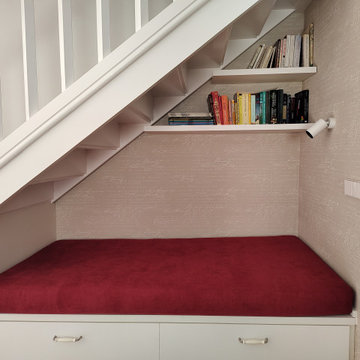
Reforma integral: renovación de escalera mediante pulido y barnizado de escalones y barandilla, y pintura en color blanco. Cambio de pavimento de cerámico a parquet laminado acabado roble claro. Cocina abierta. Diseño de iluminación. Rincón de lectura o reading nook para aprovechar el espacio debajo de la escalera. El mobiliario fue diseñado a medida. La cocina se renovó completamente con un diseño personalizado con península, led sobre encimera, y un importante aumento de la capacidad de almacenaje. El lavabo también se renovó completamente pintando el techo de madera de blanco, cambiando el suelo cerámico por parquet y el cerámico de las paredes por papel pintado y renovando los muebles y la iluminación.
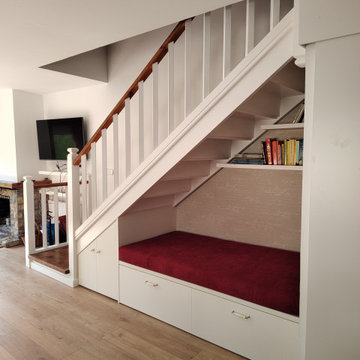
Reforma integral: renovación de escalera mediante pulido y barnizado de escalones y barandilla, y pintura en color blanco. Cambio de pavimento de cerámico a parquet laminado acabado roble claro. Cocina abierta. Diseño de iluminación. Rincón de lectura o reading nook para aprovechar el espacio debajo de la escalera. El mobiliario fue diseñado a medida. La cocina se renovó completamente con un diseño personalizado con península, led sobre encimera, y un importante aumento de la capacidad de almacenaje. El lavabo también se renovó completamente pintando el techo de madera de blanco, cambiando el suelo cerámico por parquet y el cerámico de las paredes por papel pintado y renovando los muebles y la iluminación.
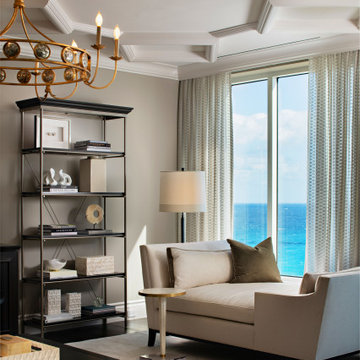
-Most of residence has glass doors, walls and windows overlooking the ocean, making ceilings the best surface for creating architectural interest
-Raise ceiling heights, reduce soffits and integrate drapery pockets in the crown to hide motorized translucent shades, blackout shades and drapery panels, all which help control heat gain and glare inherent in unit’s multi-directional ocean exposure (south, east and north)
-Patterns highlight ceilings in major rooms and accent their light fixtures
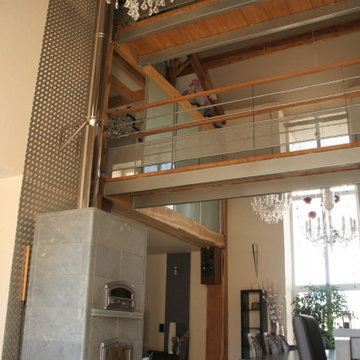
Inspiration for a large classic open plan games room in Nancy with beige walls, ceramic flooring, a wood burning stove, a stone fireplace surround, beige floors and a wood ceiling.
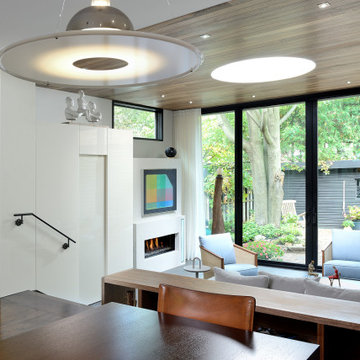
A concealed powder room ties in seamlessly with the millwork of the kitchen with a matching high gloss finish and pocket door to match.
This is an example of a medium sized bohemian mezzanine games room in Toronto with a music area, beige walls, ceramic flooring, a ribbon fireplace, a plastered fireplace surround, no tv, grey floors and a wood ceiling.
This is an example of a medium sized bohemian mezzanine games room in Toronto with a music area, beige walls, ceramic flooring, a ribbon fireplace, a plastered fireplace surround, no tv, grey floors and a wood ceiling.
Games Room with Beige Walls and a Wood Ceiling Ideas and Designs
1