Games Room with White Walls and a Wooden Fireplace Surround Ideas and Designs
Refine by:
Budget
Sort by:Popular Today
1 - 20 of 1,459 photos
Item 1 of 3
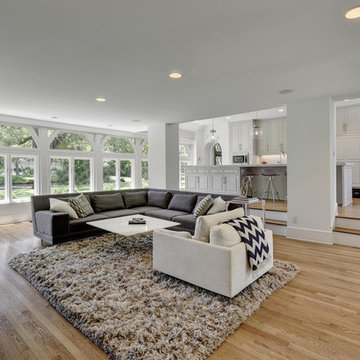
The view from the opposite corner shows off the wall of windows facing the street and the sunken family room.
Inspiration for a traditional open plan games room in Austin with white walls, light hardwood flooring, a standard fireplace, a wooden fireplace surround and a wall mounted tv.
Inspiration for a traditional open plan games room in Austin with white walls, light hardwood flooring, a standard fireplace, a wooden fireplace surround and a wall mounted tv.

The right side of the room features built in storage and hidden desk and murphy bed. An inset nook for the sofa preserves floorspace and breaks up the long wall. A cozy electric fireplace in the entertainment wall on the left adds ambiance. Barn doors hide a TV during wild ping pong matches! The new kitchenette is tucked back to the left.

Family room looking into kitchen with a view of the pool courtyard.
This is an example of a large farmhouse open plan games room in Atlanta with white walls, medium hardwood flooring, a standard fireplace, a wooden fireplace surround, a wall mounted tv, a wood ceiling and wood walls.
This is an example of a large farmhouse open plan games room in Atlanta with white walls, medium hardwood flooring, a standard fireplace, a wooden fireplace surround, a wall mounted tv, a wood ceiling and wood walls.

This step-down family room features a coffered ceiling and a fireplace with a black slate hearth. We made the fireplace’s surround and mantle to match the raised paneled doors on the built-in storage cabinets on the right. For a unified look and to create a subtle focal point, we added moulding to the rest of the wall and above the fireplace.
Sleek and contemporary, this beautiful home is located in Villanova, PA. Blue, white and gold are the palette of this transitional design. With custom touches and an emphasis on flow and an open floor plan, the renovation included the kitchen, family room, butler’s pantry, mudroom, two powder rooms and floors.
Rudloff Custom Builders has won Best of Houzz for Customer Service in 2014, 2015 2016, 2017 and 2019. We also were voted Best of Design in 2016, 2017, 2018, 2019 which only 2% of professionals receive. Rudloff Custom Builders has been featured on Houzz in their Kitchen of the Week, What to Know About Using Reclaimed Wood in the Kitchen as well as included in their Bathroom WorkBook article. We are a full service, certified remodeling company that covers all of the Philadelphia suburban area. This business, like most others, developed from a friendship of young entrepreneurs who wanted to make a difference in their clients’ lives, one household at a time. This relationship between partners is much more than a friendship. Edward and Stephen Rudloff are brothers who have renovated and built custom homes together paying close attention to detail. They are carpenters by trade and understand concept and execution. Rudloff Custom Builders will provide services for you with the highest level of professionalism, quality, detail, punctuality and craftsmanship, every step of the way along our journey together.
Specializing in residential construction allows us to connect with our clients early in the design phase to ensure that every detail is captured as you imagined. One stop shopping is essentially what you will receive with Rudloff Custom Builders from design of your project to the construction of your dreams, executed by on-site project managers and skilled craftsmen. Our concept: envision our client’s ideas and make them a reality. Our mission: CREATING LIFETIME RELATIONSHIPS BUILT ON TRUST AND INTEGRITY.
Photo Credit: Linda McManus Images
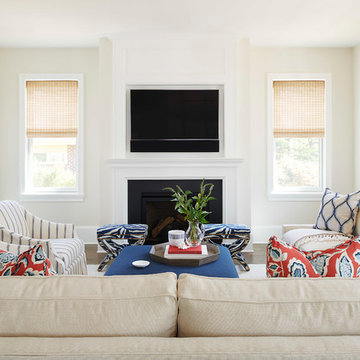
Large traditional games room in Philadelphia with white walls, dark hardwood flooring, a standard fireplace, a wooden fireplace surround, a built-in media unit and brown floors.

Inspiration for a large farmhouse open plan games room in Other with white walls, a standard fireplace, a wooden fireplace surround, a wall mounted tv, medium hardwood flooring and brown floors.
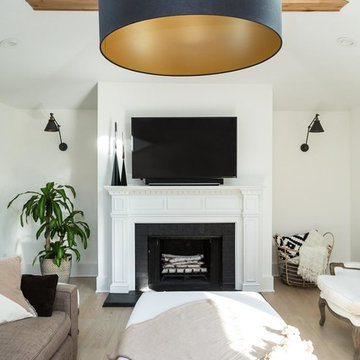
This is an example of a large classic open plan games room in Chicago with white walls, light hardwood flooring, a standard fireplace, a wooden fireplace surround, a wall mounted tv and brown floors.
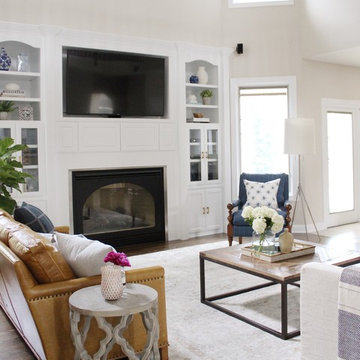
This classic family room was dark and dated with oversized cherry built-ins and brown walls. New paint and flooring freshened up the room and cheerful, family-friendly furnishings infuse the space with life and energy.

Vista del camino e della zona tv
Design ideas for a small contemporary open plan games room in Naples with a reading nook, white walls, light hardwood flooring, a ribbon fireplace, a wooden fireplace surround, a built-in media unit, a drop ceiling and wainscoting.
Design ideas for a small contemporary open plan games room in Naples with a reading nook, white walls, light hardwood flooring, a ribbon fireplace, a wooden fireplace surround, a built-in media unit, a drop ceiling and wainscoting.
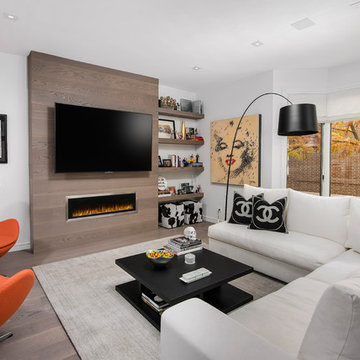
Photo by Jim Tschetter
Design ideas for a contemporary open plan games room in Chicago with white walls, a ribbon fireplace, a wooden fireplace surround, a wall mounted tv, dark hardwood flooring and brown floors.
Design ideas for a contemporary open plan games room in Chicago with white walls, a ribbon fireplace, a wooden fireplace surround, a wall mounted tv, dark hardwood flooring and brown floors.
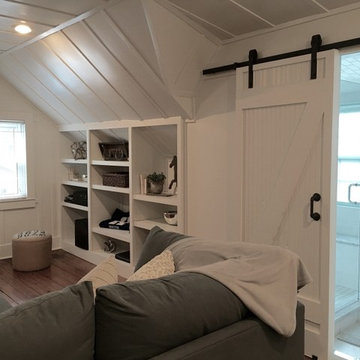
Inspiration for a medium sized traditional enclosed games room in Louisville with white walls, medium hardwood flooring, a standard fireplace, a wooden fireplace surround and a wall mounted tv.
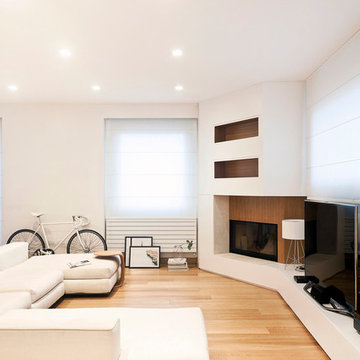
Cedrìc Dasesson
This is an example of a scandi games room in Cagliari with white walls, light hardwood flooring, a freestanding tv, a wooden fireplace surround and a corner fireplace.
This is an example of a scandi games room in Cagliari with white walls, light hardwood flooring, a freestanding tv, a wooden fireplace surround and a corner fireplace.

Design ideas for a large modern open plan games room in Dallas with medium hardwood flooring, a ribbon fireplace, a wooden fireplace surround, brown floors, white walls and a built-in media unit.

Starting with the great room; the center of attention is the linear fireplace faced with rich walnut paneling and flanked by walnut floating shelves with storage cabinets below painted “Railings” by Farrow & Ball. Gold Clemente Wall sconces spotlight family pictures and whimsical art pieces. Notice the custom wall paneling with an inset fit perfectly for the mounted TV. This wall paneling aligns so perfectly with a thoughtfully curated bookshelf that covertly opens to a (Surprise!) home office.

This is an example of a medium sized contemporary open plan games room in New York with white walls, dark hardwood flooring, a ribbon fireplace, a wooden fireplace surround, brown floors and a corner tv.

Medium sized coastal open plan games room in Atlanta with white walls, dark hardwood flooring, a standard fireplace, a wooden fireplace surround, a wall mounted tv and brown floors.
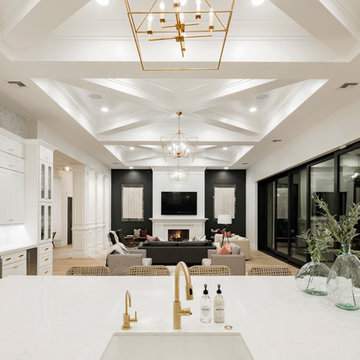
High Res Media
This is an example of an expansive classic open plan games room in Phoenix with a game room, white walls, light hardwood flooring, a standard fireplace, a wooden fireplace surround, a wall mounted tv and beige floors.
This is an example of an expansive classic open plan games room in Phoenix with a game room, white walls, light hardwood flooring, a standard fireplace, a wooden fireplace surround, a wall mounted tv and beige floors.
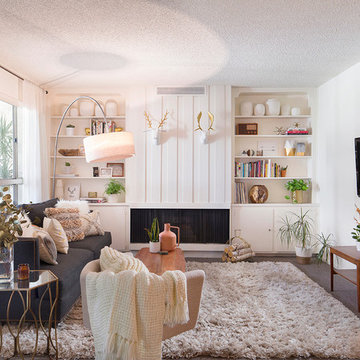
Charlie Cho
Designed by Gabriela Eisenhart and Holly Conlan
Design ideas for a medium sized scandinavian open plan games room in Los Angeles with white walls, carpet, a ribbon fireplace, a wall mounted tv and a wooden fireplace surround.
Design ideas for a medium sized scandinavian open plan games room in Los Angeles with white walls, carpet, a ribbon fireplace, a wall mounted tv and a wooden fireplace surround.
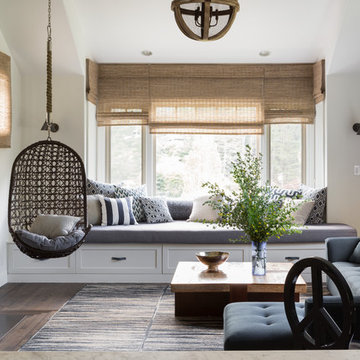
An extraordinary WARHOL collection was the starting point of this project for a family with young kids in need of functional yet stylish interiors. Brightly colored, lacquered walls are the backdrop for the art which dictated the colors used. Custom built-ins and 3 dimensional walls add interest and definition to the spaces. A Missoni carpet connects the dots.
Photography by: David Duncan Livingston

Weaver Images
Photo of a medium sized enclosed games room in Other with white walls, carpet, a standard fireplace, a wooden fireplace surround and a freestanding tv.
Photo of a medium sized enclosed games room in Other with white walls, carpet, a standard fireplace, a wooden fireplace surround and a freestanding tv.
Games Room with White Walls and a Wooden Fireplace Surround Ideas and Designs
1