Games Room with a Hanging Fireplace and All Types of Fireplace Ideas and Designs
Refine by:
Budget
Sort by:Popular Today
1 - 20 of 1,037 photos
Item 1 of 3
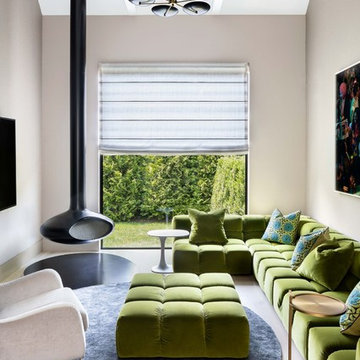
Design ideas for a rural games room in New York with a hanging fireplace, a wall mounted tv, beige walls and light hardwood flooring.
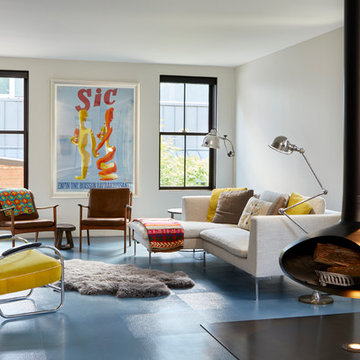
©Brett Bulthuis 2018
Design ideas for a medium sized contemporary enclosed games room in Chicago with white walls, vinyl flooring, a concealed tv, blue floors and a hanging fireplace.
Design ideas for a medium sized contemporary enclosed games room in Chicago with white walls, vinyl flooring, a concealed tv, blue floors and a hanging fireplace.

The living room of this upscale condo received a custom built in media wall with hidden compartments for the stereo and tv components, a niche for the tv and recessed speakers. The electric fireplace adds ambiance and heat for cold rainy winter days.
The angle of the ceiling was mirrored to make the media unit look natural in the space and to ensure the sprinklers. The facade is painted to match the wall while the bottom shelf is a white solid surface. Puck lighting highlights the owners collection form their jet setting adventures.

Dimplex IgniteXL 50" linear electric fireplace is ideal for hotel lobbies, restaurants, as well as home or high rise installations. This impressive electric fireplace is more lifelike than any other electric fireplace of this size. Edge-to-edge glass offers a flawless panoramic view of the dazzling flames from any angle. At only 5.8 inches deep, and with no chimney or gas line required, Dimplex Ignite XL can be installed virtually anywhere.
As an added bonus, this fireplace is maintenance free, cost-efficient, and safe for people and the environment.

Our clients came to us wanting to update and open up their kitchen, breakfast nook, wet bar, and den. They wanted a cleaner look without clutter but didn’t want to go with an all-white kitchen, fearing it’s too trendy. Their kitchen was not utilized well and was not aesthetically appealing; it was very ornate and dark. The cooktop was too far back in the kitchen towards the butler’s pantry, making it awkward when cooking, so they knew they wanted that moved. The rest was left up to our designer to overcome these obstacles and give them their dream kitchen.
We gutted the kitchen cabinets, including the built-in china cabinet and all finishes. The pony wall that once separated the kitchen from the den (and also housed the sink, dishwasher, and ice maker) was removed, and those appliances were relocated to the new large island, which had a ton of storage and a 15” overhang for bar seating. Beautiful aged brass Quebec 6-light pendants were hung above the island.
All cabinets were replaced and drawers were designed to maximize storage. The Eclipse “Greensboro” cabinetry was painted gray with satin brass Emtek Mod Hex “Urban Modern” pulls. A large banquet seating area was added where the stand-alone kitchen table once sat. The main wall was covered with 20x20 white Golwoo tile. The backsplash in the kitchen and the banquette accent tile was a contemporary coordinating Tempesta Neve polished Wheaton mosaic marble.
In the wet bar, they wanted to completely gut and replace everything! The overhang was useless and it was closed off with a large bar that they wanted to be opened up, so we leveled out the ceilings and filled in the original doorway into the bar in order for the flow into the kitchen and living room more natural. We gutted all cabinets, plumbing, appliances, light fixtures, and the pass-through pony wall. A beautiful backsplash was installed using Nova Hex Graphite ceramic mosaic 5x5 tile. A 15” overhang was added at the counter for bar seating.
In the den, they hated the brick fireplace and wanted a less rustic look. The original mantel was very bulky and dark, whereas they preferred a more rectangular firebox opening, if possible. We removed the fireplace and surrounding hearth, brick, and trim, as well as the built-in cabinets. The new fireplace was flush with the wall and surrounded with Tempesta Neve Polished Marble 8x20 installed in a Herringbone pattern. The TV was hung above the fireplace and floating shelves were added to the surrounding walls for photographs and artwork.
They wanted to completely gut and replace everything in the powder bath, so we started by adding blocking in the wall for the new floating cabinet and a white vessel sink.
Black Boardwalk Charcoal Hex Porcelain mosaic 2x2 tile was used on the bathroom floor; coordinating with a contemporary “Cleopatra Silver Amalfi” black glass 2x4 mosaic wall tile. Two Schoolhouse Electric “Isaac” short arm brass sconces were added above the aged brass metal framed hexagon mirror. The countertops used in here, as well as the kitchen and bar, were Elements quartz “White Lightning.” We refinished all existing wood floors downstairs with hand scraped with the grain. Our clients absolutely love their new space with its ease of organization and functionality.
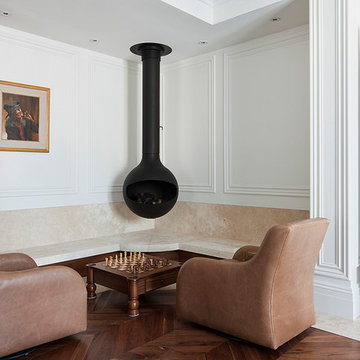
French Provincial study/chess area.
Photo of a traditional enclosed games room in Melbourne with dark hardwood flooring, a reading nook, white walls and a hanging fireplace.
Photo of a traditional enclosed games room in Melbourne with dark hardwood flooring, a reading nook, white walls and a hanging fireplace.
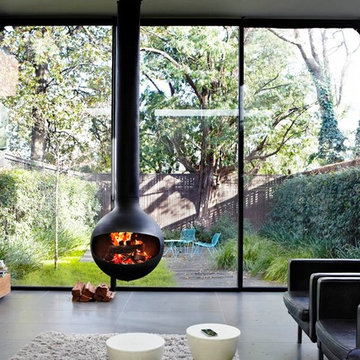
The Bathyscafocus takes centre stage in this living room designed by Jan Gurn of modular housing firm Modscape and architect Peter Miglis from Woods Bagot.

Photographer: John Moery
Medium sized classic open plan games room in Los Angeles with a wall mounted tv, beige walls, medium hardwood flooring, a hanging fireplace, a tiled fireplace surround and brown floors.
Medium sized classic open plan games room in Los Angeles with a wall mounted tv, beige walls, medium hardwood flooring, a hanging fireplace, a tiled fireplace surround and brown floors.

Cozy family room with built-ins. We panelled the fireplace surround and created a hidden TV behind the paneling above the fireplace, behind the art.
Large classic enclosed games room in Newark with a wooden fireplace surround, a reading nook, brown walls, dark hardwood flooring, a hanging fireplace, a concealed tv and brown floors.
Large classic enclosed games room in Newark with a wooden fireplace surround, a reading nook, brown walls, dark hardwood flooring, a hanging fireplace, a concealed tv and brown floors.

Livarea Online Shop besuchen -> https://www.livarea.de
Modernes Alpenbilla mit Livitalia Holz TV Lowboard schwebend und passenden Couchtisch. Großes Ecksofa von Marelli aus Italien. Esstisch und Stühle von Conde House aus Japan. Marelli Marmor Konsole für Sofa. Wohnzimmer mit hängendem Kamin.

A playground by the beach. This light-hearted family of four takes a cool, easy-going approach to their Hamptons home.
Inspiration for a large beach style open plan games room in New York with white walls, dark hardwood flooring, a hanging fireplace, a stone fireplace surround, a freestanding tv and grey floors.
Inspiration for a large beach style open plan games room in New York with white walls, dark hardwood flooring, a hanging fireplace, a stone fireplace surround, a freestanding tv and grey floors.

Wide plank 6" Hand shaped hickory hardwood flooring, stained Min-wax "Special Walnut"
11' raised ceiling with our "Coffered Beam" option
Design ideas for a large classic mezzanine games room in Chicago with grey walls, laminate floors, a hanging fireplace, a stone fireplace surround, no tv and brown floors.
Design ideas for a large classic mezzanine games room in Chicago with grey walls, laminate floors, a hanging fireplace, a stone fireplace surround, no tv and brown floors.

This family room addition created the perfect space to get together in this home. The many windows make this space similar to a sunroom in broad daylight. The light streaming in through the windows creates a beautiful and welcoming space. This addition features a fireplace, which was the perfect final touch for the space.

Full white oak engineered hardwood flooring, black tri folding doors, stone backsplash fireplace, methanol fireplace, modern fireplace, open kitchen with restoration hardware lighting. Living room leads to expansive deck.

There's just no substitute for real reclaimed wood. Rustic elegance at is finest! (Product - Barrel Brown Reclaimed Distillery Wood)
Medium sized rustic open plan games room in Other with medium hardwood flooring, a hanging fireplace, a wooden fireplace surround, brown floors, a wood ceiling and wood walls.
Medium sized rustic open plan games room in Other with medium hardwood flooring, a hanging fireplace, a wooden fireplace surround, brown floors, a wood ceiling and wood walls.
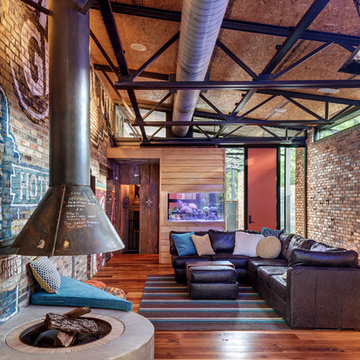
Photo: Charles Davis Smith, AIA
Industrial open plan games room in Dallas with medium hardwood flooring and a hanging fireplace.
Industrial open plan games room in Dallas with medium hardwood flooring and a hanging fireplace.
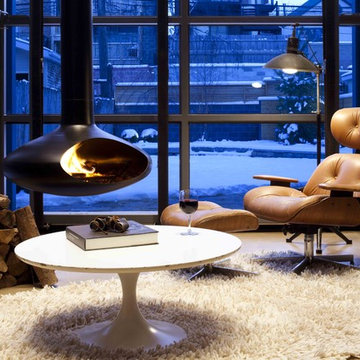
The Fire Orb is a suspended wood burning fireplace that rotates 360 degrees. Evan Thomas Photography
Photo of a small contemporary enclosed games room in Chicago with concrete flooring and a hanging fireplace.
Photo of a small contemporary enclosed games room in Chicago with concrete flooring and a hanging fireplace.
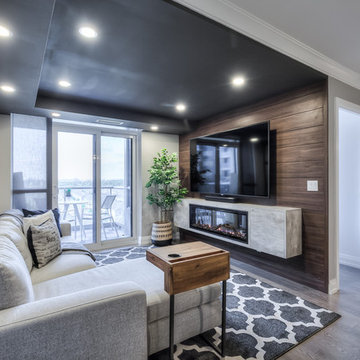
Small contemporary open plan games room in Toronto with grey walls, medium hardwood flooring, a hanging fireplace, a wooden fireplace surround, a wall mounted tv and grey floors.
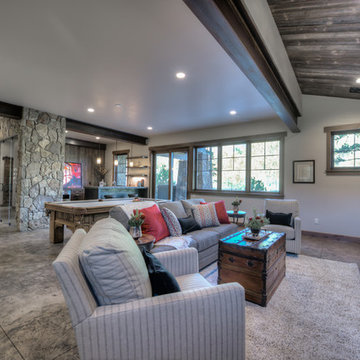
Large traditional open plan games room with a game room, concrete flooring, a hanging fireplace, a stone fireplace surround and a freestanding tv.
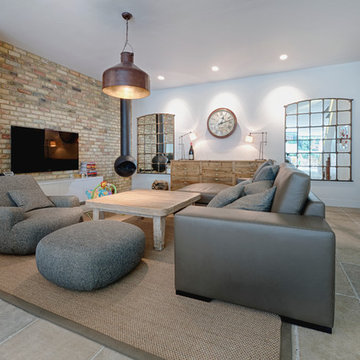
© Marco Joe Fazio, LBIPP
Inspiration for a contemporary games room in Surrey with a hanging fireplace.
Inspiration for a contemporary games room in Surrey with a hanging fireplace.
Games Room with a Hanging Fireplace and All Types of Fireplace Ideas and Designs
1