Games Room with All Types of Fireplace and All Types of TV Ideas and Designs
Refine by:
Budget
Sort by:Popular Today
141 - 160 of 47,679 photos
Item 1 of 3
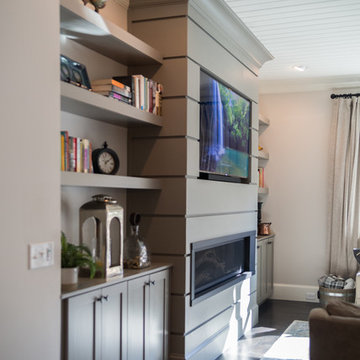
Courtney Cooper Johnson
Photo of a medium sized traditional enclosed games room in Atlanta with beige walls, dark hardwood flooring, a ribbon fireplace, a metal fireplace surround and a built-in media unit.
Photo of a medium sized traditional enclosed games room in Atlanta with beige walls, dark hardwood flooring, a ribbon fireplace, a metal fireplace surround and a built-in media unit.

Giovanni Photography
This is an example of a large classic open plan games room in Miami with grey walls, dark hardwood flooring, a ribbon fireplace, a metal fireplace surround, a wall mounted tv, brown floors and feature lighting.
This is an example of a large classic open plan games room in Miami with grey walls, dark hardwood flooring, a ribbon fireplace, a metal fireplace surround, a wall mounted tv, brown floors and feature lighting.

Photo of a medium sized contemporary open plan games room in San Francisco with beige walls, medium hardwood flooring, a standard fireplace, a concrete fireplace surround, a built-in media unit and brown floors.
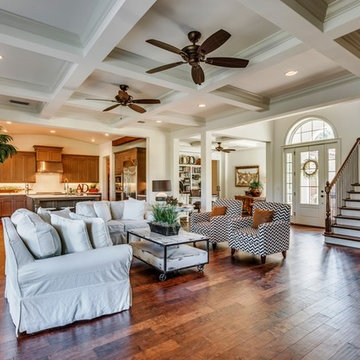
This beautiful Spanish Colonial on the lake in Pablo Creek Reserve is nearly 4000 SF and consists of four bedrooms, five and a half bathrooms and a 'flex room' that can be used as a study or fifth bedroom. Architectural authentic, this home includes an open floor plan ideal for entertaining. An extensive lanai with summer kitchen brings the outdoors in. Ceiling treatments include coffered ceilings in the great room and dining room and barrel vaults in the kitchen and master bath. Thermador appliances, Kohler and Waterworks plumbing fixtures and wood beams bring functionality and character to the home.
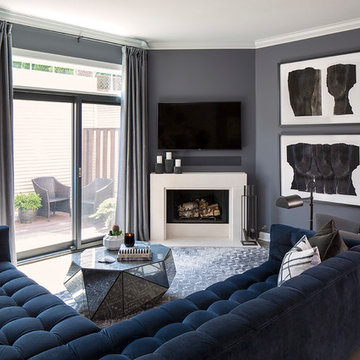
No surface was left untouched in this Lakeview Craftsman home. We've worked with these clients over the past few years on multiple phases of their home renovation. We fully renovated the first and second floor in 2016, the basement was gutted in 2017 and the exterior of the home received a much needed facelift in 2018, complete with siding, a new front porch, rooftop deck and landscaping to pull it all together. Basement and exterior photos coming soon!

Bright, comfortable, and contemporary family room with farmhouse-style details like painted white brick and horizontal wood paneling. Pops of color give the space personality.
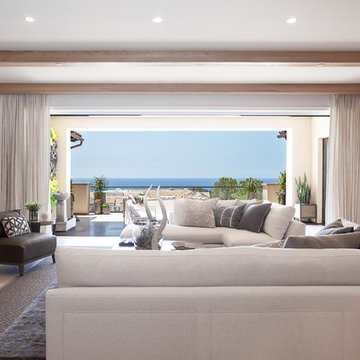
Photo by Darlene Halaby.
Photo of an expansive traditional open plan games room in Orange County with white walls, a stone fireplace surround, a wall mounted tv, limestone flooring and a standard fireplace.
Photo of an expansive traditional open plan games room in Orange County with white walls, a stone fireplace surround, a wall mounted tv, limestone flooring and a standard fireplace.
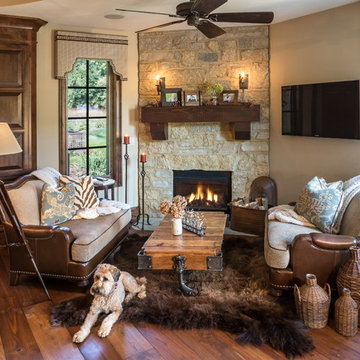
This is an example of a classic games room in Milwaukee with beige walls, medium hardwood flooring, a corner fireplace, a stone fireplace surround, a wall mounted tv and brown floors.
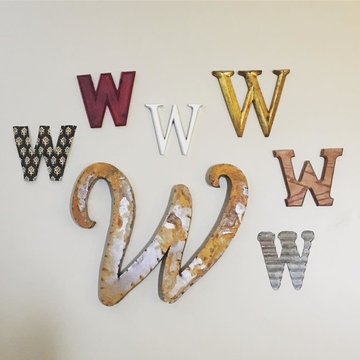
Jessica Willits
Photo of a small rural open plan games room in Indianapolis with beige walls, carpet, a standard fireplace, a brick fireplace surround and a corner tv.
Photo of a small rural open plan games room in Indianapolis with beige walls, carpet, a standard fireplace, a brick fireplace surround and a corner tv.

Interior Design, Custom Furniture Design, & Art Curation by Chango & Co.
Photography by Raquel Langworthy
See the project in Architectural Digest
Inspiration for an expansive traditional open plan games room in New York with beige walls, dark hardwood flooring, a standard fireplace, a stone fireplace surround and a wall mounted tv.
Inspiration for an expansive traditional open plan games room in New York with beige walls, dark hardwood flooring, a standard fireplace, a stone fireplace surround and a wall mounted tv.

Martha O’Hara Interiors, Interior Design & Photo Styling | John Kraemer & Sons, Builder | Troy Thies, Photography | Ben Nelson, Designer | Please Note: All “related,” “similar,” and “sponsored” products tagged or listed by Houzz are not actual products pictured. They have not been approved by Martha O’Hara Interiors nor any of the professionals credited. For info about our work: design@oharainteriors.com
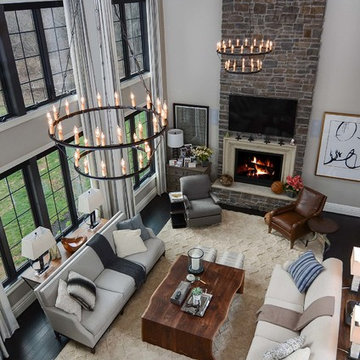
Photo of a large contemporary open plan games room in Baltimore with grey walls, dark hardwood flooring, a standard fireplace, a stone fireplace surround and a wall mounted tv.
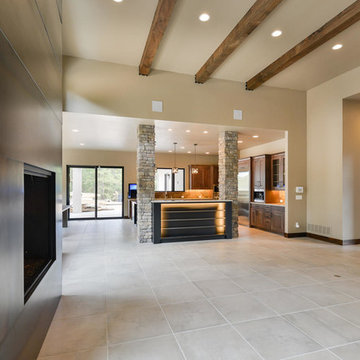
Design ideas for a large contemporary open plan games room in Denver with beige walls, porcelain flooring, a standard fireplace, a metal fireplace surround, a wall mounted tv and beige floors.

Floating marble hearth in this transitional family room is adjoined by a wet bar for entertaining.
Design ideas for a large classic open plan games room in Dallas with a home bar, grey walls, dark hardwood flooring, a standard fireplace, a stone fireplace surround and a wall mounted tv.
Design ideas for a large classic open plan games room in Dallas with a home bar, grey walls, dark hardwood flooring, a standard fireplace, a stone fireplace surround and a wall mounted tv.

Inspiration for a medium sized classic enclosed games room in New York with white walls, light hardwood flooring, a ribbon fireplace, a plastered fireplace surround and a wall mounted tv.

Photo of a rural enclosed games room in Burlington with white walls, a standard fireplace, a stone fireplace surround, a wall mounted tv and feature lighting.
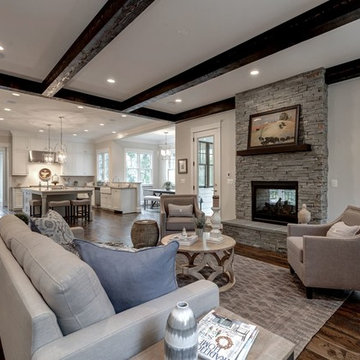
Large rural open plan games room in DC Metro with beige walls, dark hardwood flooring, a standard fireplace, a stone fireplace surround and a wall mounted tv.
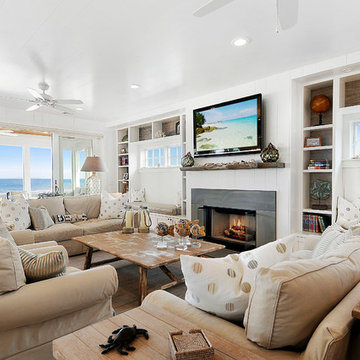
custom built
This is an example of a medium sized nautical open plan games room in Other with white walls, light hardwood flooring, a standard fireplace, a wall mounted tv, a stone fireplace surround and feature lighting.
This is an example of a medium sized nautical open plan games room in Other with white walls, light hardwood flooring, a standard fireplace, a wall mounted tv, a stone fireplace surround and feature lighting.
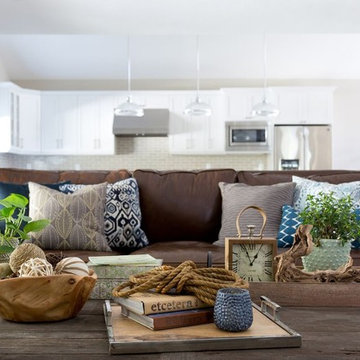
Their family expanded, and so did their home! After nearly 30 years residing in the same home they raised their children, this wonderful couple made the decision to tear down the walls and create one great open kitchen family room and dining space, partially expanding 10 feet out into their backyard. The result: a beautiful open concept space geared towards family gatherings and entertaining.
Wall color: Benjamin Moore Revere Pewter
Sofa: Century Leather Leatherstone
Coffee Table & Chairs: Restoration Hardware
Photography by Amy Bartlam
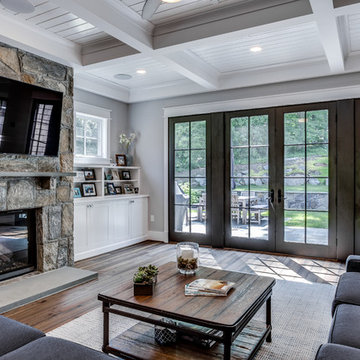
This is an example of a large traditional open plan games room in DC Metro with grey walls, medium hardwood flooring, a standard fireplace, a stone fireplace surround and a wall mounted tv.
Games Room with All Types of Fireplace and All Types of TV Ideas and Designs
8