Games Room with All Types of Fireplace and All Types of TV Ideas and Designs
Refine by:
Budget
Sort by:Popular Today
61 - 80 of 47,676 photos
Item 1 of 3
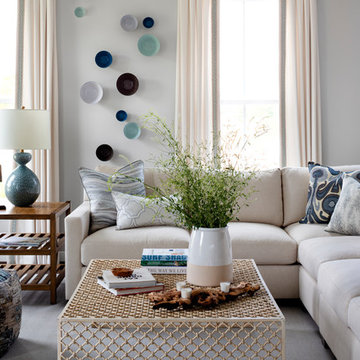
photography by Jennifer Hughes
Photo of a large country open plan games room in DC Metro with grey walls, dark hardwood flooring, a standard fireplace, a stone fireplace surround, a wall mounted tv and brown floors.
Photo of a large country open plan games room in DC Metro with grey walls, dark hardwood flooring, a standard fireplace, a stone fireplace surround, a wall mounted tv and brown floors.
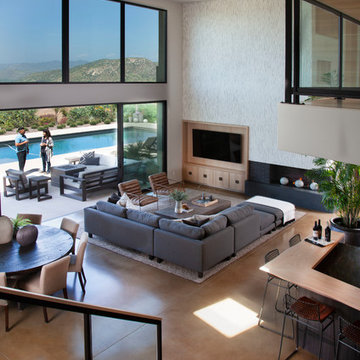
Photos: Ed Gohlich
Inspiration for a large modern open plan games room in San Diego with a home bar, white walls, concrete flooring, a ribbon fireplace, a plastered fireplace surround, a built-in media unit and grey floors.
Inspiration for a large modern open plan games room in San Diego with a home bar, white walls, concrete flooring, a ribbon fireplace, a plastered fireplace surround, a built-in media unit and grey floors.

This is an example of a large traditional enclosed games room in Los Angeles with white walls, dark hardwood flooring, a standard fireplace, a stone fireplace surround, a built-in media unit and brown floors.

This open floor plan family room for a family of four—two adults and two children was a dream to design. I wanted to create harmony and unity in the space bringing the outdoors in. My clients wanted a space that they could, lounge, watch TV, play board games and entertain guest in. They had two requests: one—comfortable and two—inviting. They are a family that loves sports and spending time with each other.
One of the challenges I tackled first was the 22 feet ceiling height and wall of windows. I decided to give this room a Contemporary Rustic Style. Using scale and proportion to identify the inadequacy between the height of the built-in and fireplace in comparison to the wall height was the next thing to tackle. Creating a focal point in the room created balance in the room. The addition of the reclaimed wood on the wall and furniture helped achieve harmony and unity between the elements in the room combined makes a balanced, harmonious complete space.
Bringing the outdoors in and using repetition of design elements like color throughout the room, texture in the accent pillows, rug, furniture and accessories and shape and form was how I achieved harmony. I gave my clients a space to entertain, lounge, and have fun in that reflected their lifestyle.
Photography by Haigwood Studios
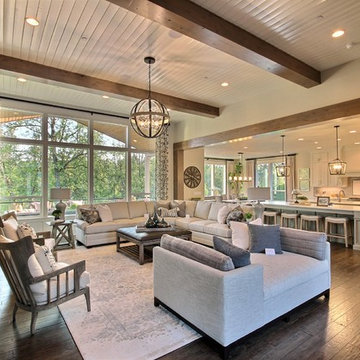
Stone by Eldorado Stone
Interior Stone : Cliffstone in Boardwalk
Hearthstone : Earth
Flooring & Tile Supplied by Macadam Floor & Design
Hardwood by Provenza Floors
Hardwood Product : African Plains in Black River
Kitchen Tile Backsplash by Bedrosian’s
Tile Backsplash Product : Uptown in Charcoal
Kitchen Backsplash Accent by Z Collection Tile & Stone
Backsplash Accent Prouct : Maison ni Gamn Pigalle
Slab Countertops by Wall to Wall Stone
Kitchen Island & Perimeter Product : Caesarstone Calacutta Nuvo
Cabinets by Northwood Cabinets
Exposed Beams & Built-In Cabinetry Colors : Jute
Kitchen Island Color : Cashmere
Windows by Milgard Windows & Doors
Product : StyleLine Series Windows
Supplied by Troyco
Lighting by Globe Lighting / Destination Lighting
Doors by Western Pacific Building Materials
Interior Design by Creative Interiors & Design
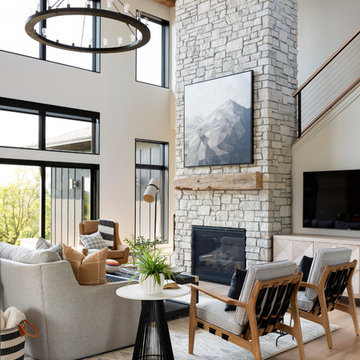
Spacecrafting
Design ideas for a contemporary games room in Minneapolis with white walls, medium hardwood flooring, a standard fireplace, a stone fireplace surround, a wall mounted tv and brown floors.
Design ideas for a contemporary games room in Minneapolis with white walls, medium hardwood flooring, a standard fireplace, a stone fireplace surround, a wall mounted tv and brown floors.

Roehner Ryan
This is an example of a large farmhouse mezzanine games room in Phoenix with a game room, white walls, light hardwood flooring, a standard fireplace, a brick fireplace surround, a wall mounted tv and beige floors.
This is an example of a large farmhouse mezzanine games room in Phoenix with a game room, white walls, light hardwood flooring, a standard fireplace, a brick fireplace surround, a wall mounted tv and beige floors.
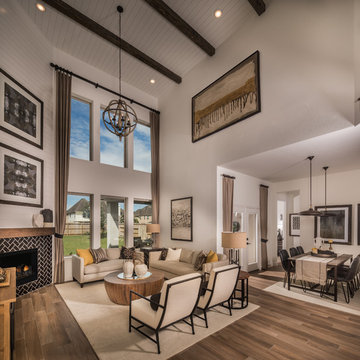
Shiplap on Fireplace wall and ceiling painted Pure White SW 7005 -at Finish
Stained wood beams
Fireplace: Tile: TG87A Geoscape 3x6- 555
All other walls painted Drift of Mist SW 9166
Photographer: Steve Chenn

Modern-glam full house design project.
Photography by: Jenny Siegwart
Design ideas for a medium sized modern open plan games room in San Diego with white walls, limestone flooring, a standard fireplace, a stone fireplace surround, a built-in media unit and grey floors.
Design ideas for a medium sized modern open plan games room in San Diego with white walls, limestone flooring, a standard fireplace, a stone fireplace surround, a built-in media unit and grey floors.

Inspiration for a medium sized traditional enclosed games room in New York with black walls, medium hardwood flooring, a standard fireplace, a tiled fireplace surround, a wall mounted tv, brown floors and a feature wall.

built in cabinets, ceiling paneling, wood ceiling, oversized couch, gray sectional sofa
Large traditional open plan games room in Toronto with light hardwood flooring, a ribbon fireplace, a stone fireplace surround, a wall mounted tv and beige floors.
Large traditional open plan games room in Toronto with light hardwood flooring, a ribbon fireplace, a stone fireplace surround, a wall mounted tv and beige floors.

This is an example of an open plan games room in Phoenix with a home bar, beige walls, a standard fireplace, a stone fireplace surround, a wall mounted tv, brown floors and medium hardwood flooring.
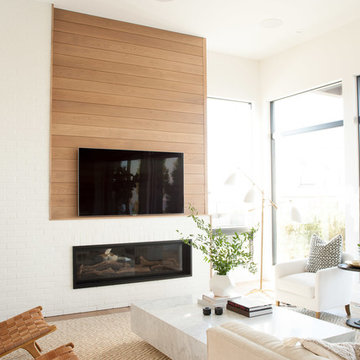
Design ideas for a scandi games room in Other with white walls, medium hardwood flooring, a ribbon fireplace, a brick fireplace surround, a wall mounted tv and brown floors.

Winner of the 2018 Tour of Homes Best Remodel, this whole house re-design of a 1963 Bennet & Johnson mid-century raised ranch home is a beautiful example of the magic we can weave through the application of more sustainable modern design principles to existing spaces.
We worked closely with our client on extensive updates to create a modernized MCM gem.
Extensive alterations include:
- a completely redesigned floor plan to promote a more intuitive flow throughout
- vaulted the ceilings over the great room to create an amazing entrance and feeling of inspired openness
- redesigned entry and driveway to be more inviting and welcoming as well as to experientially set the mid-century modern stage
- the removal of a visually disruptive load bearing central wall and chimney system that formerly partitioned the homes’ entry, dining, kitchen and living rooms from each other
- added clerestory windows above the new kitchen to accentuate the new vaulted ceiling line and create a greater visual continuation of indoor to outdoor space
- drastically increased the access to natural light by increasing window sizes and opening up the floor plan
- placed natural wood elements throughout to provide a calming palette and cohesive Pacific Northwest feel
- incorporated Universal Design principles to make the home Aging In Place ready with wide hallways and accessible spaces, including single-floor living if needed
- moved and completely redesigned the stairway to work for the home’s occupants and be a part of the cohesive design aesthetic
- mixed custom tile layouts with more traditional tiling to create fun and playful visual experiences
- custom designed and sourced MCM specific elements such as the entry screen, cabinetry and lighting
- development of the downstairs for potential future use by an assisted living caretaker
- energy efficiency upgrades seamlessly woven in with much improved insulation, ductless mini splits and solar gain

Madeline Harper Photography
Photo of a large classic open plan games room in Austin with grey walls, light hardwood flooring, a standard fireplace, a stone fireplace surround, a wall mounted tv and brown floors.
Photo of a large classic open plan games room in Austin with grey walls, light hardwood flooring, a standard fireplace, a stone fireplace surround, a wall mounted tv and brown floors.

Living room with exposed wood beam ceiling, stone fireplace, and built-in media wall
This is an example of a large classic games room in Chicago with white walls, dark hardwood flooring, a standard fireplace, a stone fireplace surround, a wall mounted tv and brown floors.
This is an example of a large classic games room in Chicago with white walls, dark hardwood flooring, a standard fireplace, a stone fireplace surround, a wall mounted tv and brown floors.

A storybook interior! An urban farmhouse with layers of purposeful patina; reclaimed trusses, shiplap, acid washed stone, wide planked hand scraped wood floors. Come on in!

Kristada
This is an example of a large classic open plan games room in Boston with beige walls, medium hardwood flooring, a standard fireplace, a wooden fireplace surround, a wall mounted tv, brown floors and feature lighting.
This is an example of a large classic open plan games room in Boston with beige walls, medium hardwood flooring, a standard fireplace, a wooden fireplace surround, a wall mounted tv, brown floors and feature lighting.
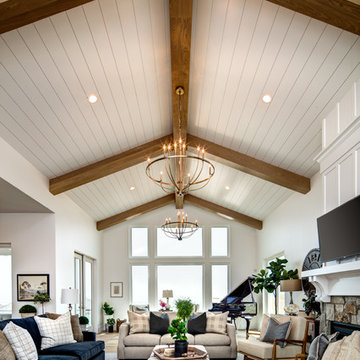
Large modern open plan games room in Salt Lake City with white walls, light hardwood flooring, a standard fireplace, a stone fireplace surround and a wall mounted tv.
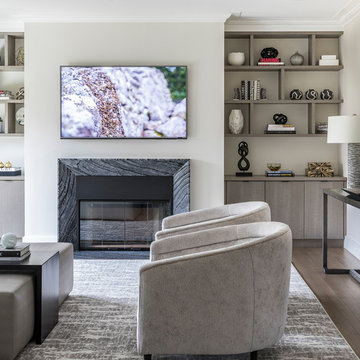
Marco Ricca
Inspiration for a medium sized contemporary enclosed games room in New York with light hardwood flooring, a standard fireplace, a stone fireplace surround and a wall mounted tv.
Inspiration for a medium sized contemporary enclosed games room in New York with light hardwood flooring, a standard fireplace, a stone fireplace surround and a wall mounted tv.
Games Room with All Types of Fireplace and All Types of TV Ideas and Designs
4