Games Room with Carpet and All Types of Fireplace Ideas and Designs
Refine by:
Budget
Sort by:Popular Today
1 - 20 of 7,159 photos
Item 1 of 3

A lower level family room is bathed in light from the southern lake exposure. A custom stone blend was used on the fireplace. The wood paneling was reclaimed from the original cottage on the property. Criss craft pattern fabric was used to reupholster an antique wing back chair. Collected antiques and fun accessories like the paddles help reenforce the lakeside design.
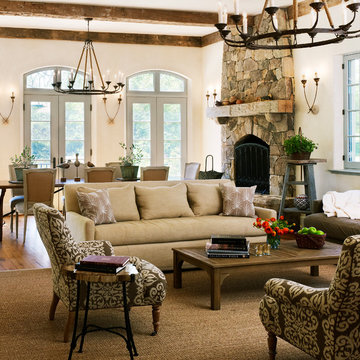
Photographer: Anice Hoachlander from Hoachlander Davis Photography, LLC Principal
Designer: Anthony "Ankie" Barnes, AIA, LEED AP
Photo of a mediterranean games room in DC Metro with a standard fireplace, a stone fireplace surround and carpet.
Photo of a mediterranean games room in DC Metro with a standard fireplace, a stone fireplace surround and carpet.
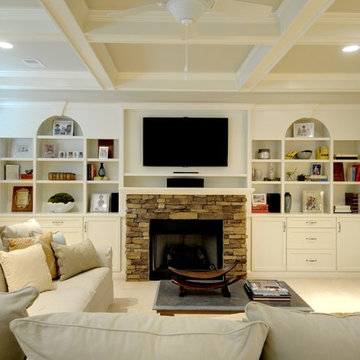
Classic traditional style Photos by Josh Vick. Partnered with Thomas Griffith of Griffith Construction & Design
Photo of a classic games room in Atlanta with a stone fireplace surround, a standard fireplace, carpet and white walls.
Photo of a classic games room in Atlanta with a stone fireplace surround, a standard fireplace, carpet and white walls.

This 7 seater sectional was a winner the minute our clients sat in it! We paired it with a matching ottoman for comfort, added window treatments, lighting, a stacked stone fireplace, and wall to wall carpeting.

Updated a dark and dated family room to a bright, airy and fresh modern farmhouse style. The unique angled sofa was reupholstered in a fresh pet and family friendly Krypton fabric and contrasts fabulously with the Pottery Barn swivel chairs done in a deep grey/green velvet. Glass topped accent tables keep the space open and bright and air a bit of formality to the casual farmhouse feel of the greywash wicker coffee table. The original built-ins were a cramped and boxy old style and were redesigned into lower counter- height shaker cabinets topped with a rich walnut and paired with custom walnut floating shelves and mantle. Durable and pet friendly carpet was a must for this cozy hang-out space, it's a patterned low-pile Godfrey Hirst in the Misty Morn color. The fireplace went from an orange hued '80s brick with bright brass to an ultra flat white with black accents.

The 2 story great room in our cottonwood provides an amazing view and plenty of natural light. This room features a massive floor to ceiling reclaimed wood fireplace and a large wagon wheel light fixture.

This open floor plan family room for a family of four—two adults and two children was a dream to design. I wanted to create harmony and unity in the space bringing the outdoors in. My clients wanted a space that they could, lounge, watch TV, play board games and entertain guest in. They had two requests: one—comfortable and two—inviting. They are a family that loves sports and spending time with each other.
One of the challenges I tackled first was the 22 feet ceiling height and wall of windows. I decided to give this room a Contemporary Rustic Style. Using scale and proportion to identify the inadequacy between the height of the built-in and fireplace in comparison to the wall height was the next thing to tackle. Creating a focal point in the room created balance in the room. The addition of the reclaimed wood on the wall and furniture helped achieve harmony and unity between the elements in the room combined makes a balanced, harmonious complete space.
Bringing the outdoors in and using repetition of design elements like color throughout the room, texture in the accent pillows, rug, furniture and accessories and shape and form was how I achieved harmony. I gave my clients a space to entertain, lounge, and have fun in that reflected their lifestyle.
Photography by Haigwood Studios
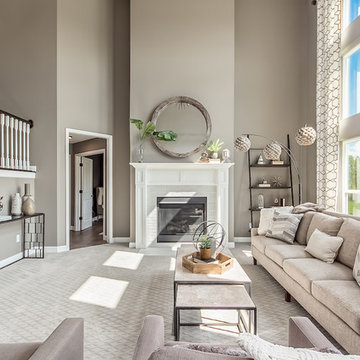
Design ideas for a large modern open plan games room in Columbus with grey walls, carpet, a standard fireplace, a brick fireplace surround and grey floors.
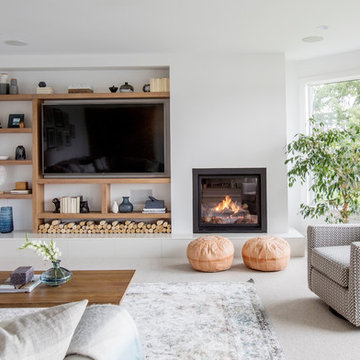
Contemporary games room in Other with white walls, carpet, a standard fireplace, a wall mounted tv and grey floors.
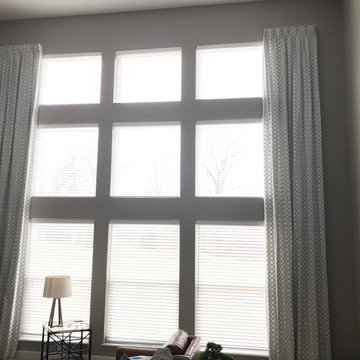
This family room has functional motorized wood blinds complimented with decorative side panels
Inspiration for a large contemporary open plan games room in Columbus with grey walls, carpet, a standard fireplace, a tiled fireplace surround, a wall mounted tv and beige floors.
Inspiration for a large contemporary open plan games room in Columbus with grey walls, carpet, a standard fireplace, a tiled fireplace surround, a wall mounted tv and beige floors.
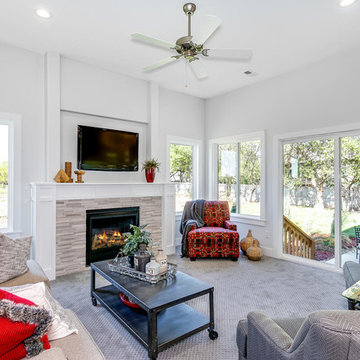
Design ideas for a large contemporary enclosed games room in Wichita with grey walls, carpet, a standard fireplace, a stone fireplace surround, a built-in media unit and grey floors.

This is an example of a medium sized classic enclosed games room in Columbus with blue walls, carpet, a standard fireplace, a brick fireplace surround, a wall mounted tv and grey floors.

New refacing of existing 1980's Californian, Adobe style millwork to this modern Craftsman style.
Small traditional games room in Calgary with a corner fireplace, a wall mounted tv, beige floors, grey walls, carpet and a tiled fireplace surround.
Small traditional games room in Calgary with a corner fireplace, a wall mounted tv, beige floors, grey walls, carpet and a tiled fireplace surround.
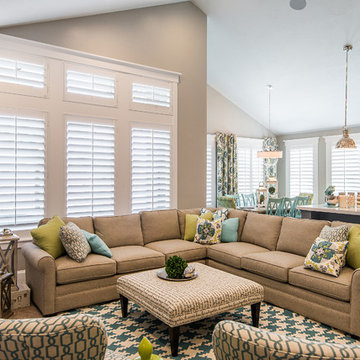
Photo of a medium sized classic open plan games room in Salt Lake City with beige walls, carpet, a wall mounted tv, beige floors, a standard fireplace and a wooden fireplace surround.
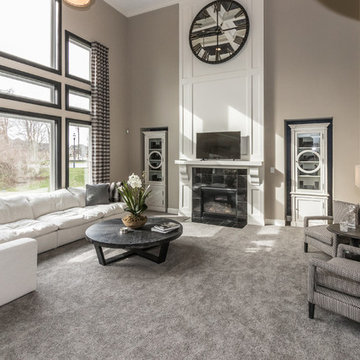
Expansive contemporary open plan games room in Cincinnati with grey walls, carpet, a standard fireplace, a tiled fireplace surround, a wall mounted tv and grey floors.
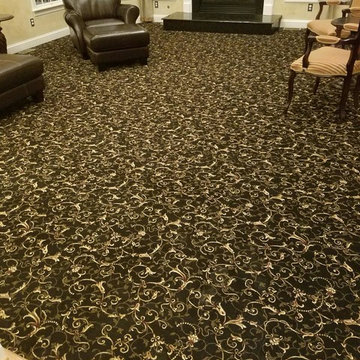
Inspiration for a medium sized classic enclosed games room in New York with beige walls, carpet, a standard fireplace and a tiled fireplace surround.
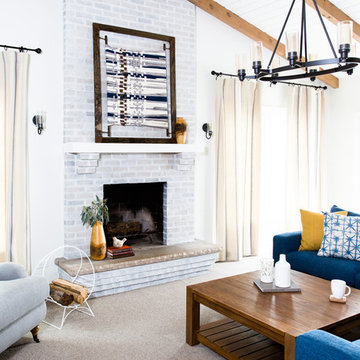
Photos Carolina Mariana
Photo of a medium sized farmhouse games room in Chicago with carpet, a standard fireplace and a brick fireplace surround.
Photo of a medium sized farmhouse games room in Chicago with carpet, a standard fireplace and a brick fireplace surround.

Heat & Glow Escape-I35 Gas Fireplace Insert with Electric Ember Bed
Design ideas for a large classic open plan games room in Milwaukee with a game room, brown walls, carpet, a standard fireplace, a stone fireplace surround, no tv and multi-coloured floors.
Design ideas for a large classic open plan games room in Milwaukee with a game room, brown walls, carpet, a standard fireplace, a stone fireplace surround, no tv and multi-coloured floors.
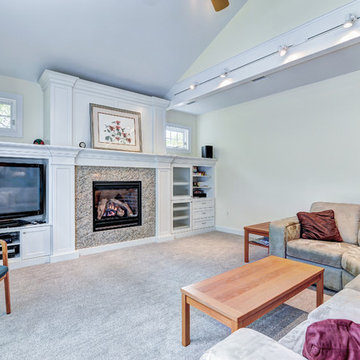
This Ambler, PA family room is truly fit for a family gathering—from the centerpiece fireplace, vaulted ceilings, custom built-in shelving and large comfy couch. This is the perfect room to cozy up in while you watch the snow fall outside. To see the kitchen remodel Meridian Construction also did in this home, head over to our Kitchen Gallery. Design and Construction by Meridian.
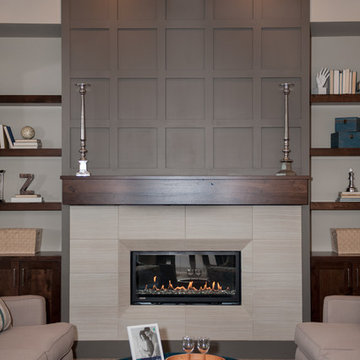
Aimee Lee Photography
Medium sized contemporary open plan games room in Salt Lake City with grey walls, carpet, a ribbon fireplace, a tiled fireplace surround, a wall mounted tv and beige floors.
Medium sized contemporary open plan games room in Salt Lake City with grey walls, carpet, a ribbon fireplace, a tiled fireplace surround, a wall mounted tv and beige floors.
Games Room with Carpet and All Types of Fireplace Ideas and Designs
1