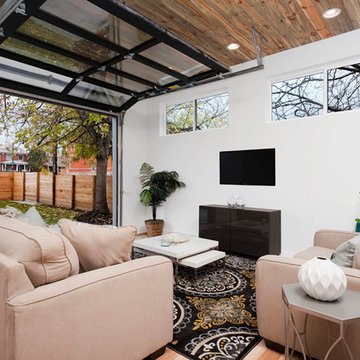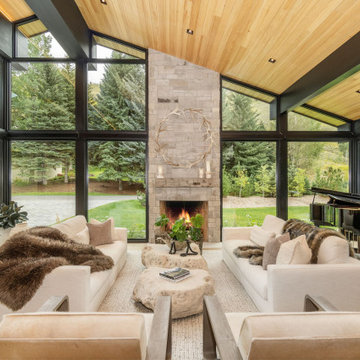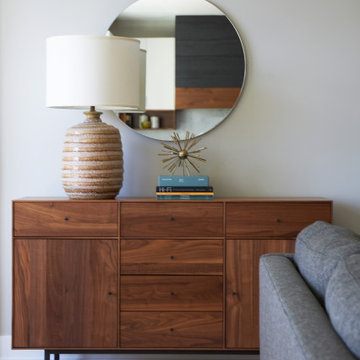Games Room with Light Hardwood Flooring and All Types of Fireplace Ideas and Designs
Refine by:
Budget
Sort by:Popular Today
1 - 20 of 13,134 photos
Item 1 of 3

Design ideas for a classic enclosed games room in London with white walls, light hardwood flooring, a standard fireplace, a stone fireplace surround, a built-in media unit, wainscoting and a chimney breast.

Inspiration for a large country enclosed games room in Detroit with beige walls, light hardwood flooring, a standard fireplace, a stone fireplace surround, a built-in media unit and brown floors.

This is an example of a large coastal open plan games room in Other with white walls, light hardwood flooring, a standard fireplace, a stone fireplace surround, a wall mounted tv, brown floors, a wood ceiling and a chimney breast.

Photo of a classic open plan games room in Austin with grey walls, light hardwood flooring, a standard fireplace, a stone fireplace surround and a wall mounted tv.

Expansive classic open plan games room in DC Metro with grey walls, light hardwood flooring, a ribbon fireplace, a tiled fireplace surround, brown floors, a coffered ceiling and wainscoting.

Inspiration for a large traditional mezzanine games room in Atlanta with a reading nook, white walls, light hardwood flooring, a standard fireplace, a tiled fireplace surround, a wall mounted tv, black floors and a chimney breast.

This home is a bachelor’s dream, but it didn’t start that way. It began with a young man purchasing his first single-family home in Westlake Village. The house was dated from the late 1980s, dark, and closed off. In other words, it felt like a man cave — not a home. It needed a masculine makeover.
He turned to his friend, who spoke highly of their experience with us. We had remodeled and designed their home, now known as the “Oak Park Soiree.” The result of this home’s new, open floorplan assured him we could provide the same flow and functionality to his own home. He put his trust in our hands, and the construction began.
The entry of our client’s original home had no “wow factor.” As you walked in, you noticed a staircase enclosed by a wall, making the space feel bulky and uninviting. Our team elevated the entry by designing a new modern staircase with a see-through railing. We even took advantage of the area under the stairs by building a wine cellar underneath it… because wine not?
Down the hall, the kitchen and family room used to be separated by a wall. The kitchen lacked countertop and storage space, and the family room had a high ceiling open to the second floor. This floorplan didn’t function well with our client’s lifestyle. He wanted one large space that allowed him to entertain family and friends while at the same time, not having to worry about noise traveling upstairs. Our architects crafted a new floorplan to make the kitchen, breakfast nook, and family room flow together as a great room. We removed the obstructing wall and enclosed the high ceiling above the family room by building a new loft space above.
The kitchen area of the great room is now the heart of the home! Our client and his guests have plenty of space to gather around the oversized island with additional seating. The walls are surrounded by custom Crystal cabinetry, and the countertops glisten with Vadara quartz, providing ample cooking and storage space. To top it all off, we installed several new appliances, including a built-in fridge and coffee machine, a Miele 48-inch range, and a beautifully designed boxed ventilation hood with brass strapping and contrasting color.
There is now an effortless transition from the kitchen to the family room, where your eyes are drawn to the newly centered, linear fireplace surrounded by floating shelves. Its backlighting spotlights the purposefully placed symmetrical décor inside it. Next to this focal point lies a LaCantina bi-fold door leading to the backyard’s sparkling new pool and additional outdoor living space. Not only does the wide door create a seamless transition to the outside, but it also brings an abundance of natural light into the home.
Once in need of a masculine makeover, this home’s sexy black and gold finishes paired with additional space for wine and guests to have a good time make it a bachelor’s dream.
Photographer: Andrew Orozco

Family Room
This is an example of a medium sized modern open plan games room in Miami with beige walls, light hardwood flooring, a standard fireplace, a concrete fireplace surround, a built-in media unit and beige floors.
This is an example of a medium sized modern open plan games room in Miami with beige walls, light hardwood flooring, a standard fireplace, a concrete fireplace surround, a built-in media unit and beige floors.

A full, custom remodel turned a once-dated great room into a spacious modern farmhouse with crisp black and white contrast, warm accents, custom black fireplace and plenty of space to entertain.

Photo by Emily Kennedy Photo
Inspiration for a large rural enclosed games room in Chicago with white walls, light hardwood flooring, a standard fireplace, a tiled fireplace surround, a wall mounted tv and beige floors.
Inspiration for a large rural enclosed games room in Chicago with white walls, light hardwood flooring, a standard fireplace, a tiled fireplace surround, a wall mounted tv and beige floors.

Photo of a large contemporary open plan games room in Dallas with white walls, light hardwood flooring, a ribbon fireplace, a wall mounted tv, beige floors and a plastered fireplace surround.

FX Home Tours
Interior Design: Osmond Design
Photo of a large classic open plan games room in Salt Lake City with beige walls, light hardwood flooring, a stone fireplace surround, a wall mounted tv, a ribbon fireplace and brown floors.
Photo of a large classic open plan games room in Salt Lake City with beige walls, light hardwood flooring, a stone fireplace surround, a wall mounted tv, a ribbon fireplace and brown floors.

Ric Stovall
Photo of an expansive rustic open plan games room in Denver with beige walls, light hardwood flooring, a metal fireplace surround, a wall mounted tv, a home bar, a ribbon fireplace and feature lighting.
Photo of an expansive rustic open plan games room in Denver with beige walls, light hardwood flooring, a metal fireplace surround, a wall mounted tv, a home bar, a ribbon fireplace and feature lighting.

1920's Bungalow revitalized open concept living, dining, kitchen - Interior Architecture: HAUS | Architecture + BRUSFO - Construction Management: WERK | Build - Photo: HAUS | Architecture

Open concept, industrial family room. Large outdoor exposure with a glass garage door.
Large industrial open plan games room in Denver with white walls, light hardwood flooring, a standard fireplace and a wall mounted tv.
Large industrial open plan games room in Denver with white walls, light hardwood flooring, a standard fireplace and a wall mounted tv.

Jeri Koegel Photography
Photo of a large contemporary open plan games room in Orange County with white walls, light hardwood flooring, a ribbon fireplace, a wall mounted tv, beige floors, a metal fireplace surround and feature lighting.
Photo of a large contemporary open plan games room in Orange County with white walls, light hardwood flooring, a ribbon fireplace, a wall mounted tv, beige floors, a metal fireplace surround and feature lighting.

Design is in the Details
Large classic games room in Orange County with white walls, light hardwood flooring, a ribbon fireplace, a stone fireplace surround, a concealed tv, beige floors and a coffered ceiling.
Large classic games room in Orange County with white walls, light hardwood flooring, a ribbon fireplace, a stone fireplace surround, a concealed tv, beige floors and a coffered ceiling.

Great rooms are perhaps the hallmark of residential design in the first decades of this century, creating beautiful expansive spaces for families to enjoy. This great room is remarkable with vaulted ceiling and a huge accordion door opening to a covered patio. Its book ended with a natural stone wall in the kitchen and a stone wrapped two story fireplace in the living room.

Large open plan games room in Houston with white walls, light hardwood flooring, a standard fireplace, a brick fireplace surround, beige floors and exposed beams.

The combination of a Room and Board console and vintage lamp give this mid-century inspired home balance. Rich wood tones in the flooring and and the furniture play nicely for a calm palette. Design by Two Hands Interiors.
Games Room with Light Hardwood Flooring and All Types of Fireplace Ideas and Designs
1