Games Room with a Timber Clad Chimney Breast and Beige Floors Ideas and Designs
Refine by:
Budget
Sort by:Popular Today
1 - 20 of 30 photos
Item 1 of 3

The homeowner provided us an inspiration photo for this built in electric fireplace with shiplap, shelving and drawers. We brought the project to life with Fashion Cabinets white painted cabinets and shelves, MDF shiplap and a Dimplex Ignite fireplace.

The family room that doubles as the home office, is serving up a cozy fireplace glow, and netflix for each and every family member.
Medium sized country open plan games room in New York with blue walls, light hardwood flooring, a hanging fireplace, a timber clad chimney breast, a wall mounted tv, beige floors and tongue and groove walls.
Medium sized country open plan games room in New York with blue walls, light hardwood flooring, a hanging fireplace, a timber clad chimney breast, a wall mounted tv, beige floors and tongue and groove walls.

This family room addition created the perfect space to get together in this home. The many windows make this space similar to a sunroom in broad daylight. The light streaming in through the windows creates a beautiful and welcoming space. This addition features a fireplace, which was the perfect final touch for the space.
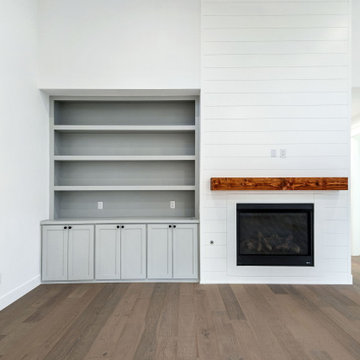
Built in and Shiplap farmhouse fireplace.
Photo of a medium sized farmhouse open plan games room in Dallas with white walls, light hardwood flooring, a standard fireplace, a timber clad chimney breast, a wall mounted tv, beige floors, exposed beams and tongue and groove walls.
Photo of a medium sized farmhouse open plan games room in Dallas with white walls, light hardwood flooring, a standard fireplace, a timber clad chimney breast, a wall mounted tv, beige floors, exposed beams and tongue and groove walls.
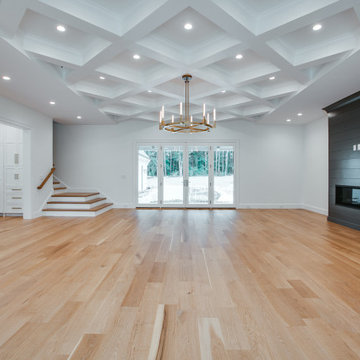
Family room in Marvin NC. 7 inch white oak floors. Shiplap fireplace. White coffered ceiling
Inspiration for an expansive traditional open plan games room in Charlotte with white walls, light hardwood flooring, a timber clad chimney breast, beige floors and a coffered ceiling.
Inspiration for an expansive traditional open plan games room in Charlotte with white walls, light hardwood flooring, a timber clad chimney breast, beige floors and a coffered ceiling.
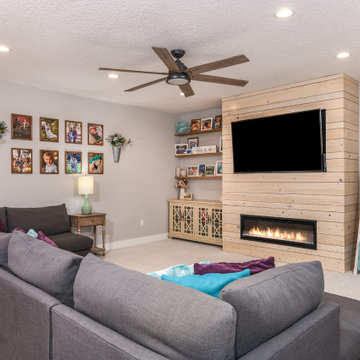
family room with built in electric fireplace
Medium sized classic open plan games room in Orlando with grey walls, carpet, a ribbon fireplace, a timber clad chimney breast, a built-in media unit and beige floors.
Medium sized classic open plan games room in Orlando with grey walls, carpet, a ribbon fireplace, a timber clad chimney breast, a built-in media unit and beige floors.
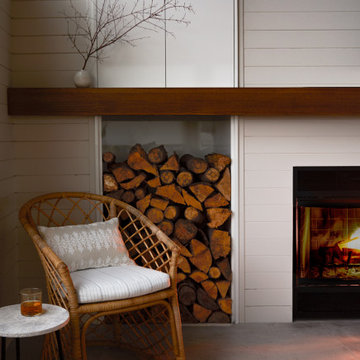
This coastal living space provides ample amount of light, comfort and respite with white walls, wood tones, warm hues and stunning views.
Design ideas for a medium sized beach style open plan games room in Portland with white walls, light hardwood flooring, a standard fireplace, a timber clad chimney breast, no tv, beige floors, a vaulted ceiling and tongue and groove walls.
Design ideas for a medium sized beach style open plan games room in Portland with white walls, light hardwood flooring, a standard fireplace, a timber clad chimney breast, no tv, beige floors, a vaulted ceiling and tongue and groove walls.

Fireplace Re-Design
This is an example of a large farmhouse games room in New York with white walls, laminate floors, a standard fireplace, a timber clad chimney breast, beige floors and a vaulted ceiling.
This is an example of a large farmhouse games room in New York with white walls, laminate floors, a standard fireplace, a timber clad chimney breast, beige floors and a vaulted ceiling.
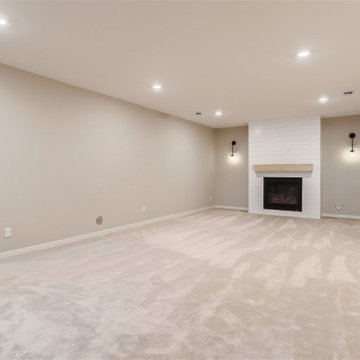
Design ideas for a large open plan games room in Minneapolis with beige walls, carpet, a standard fireplace, a timber clad chimney breast, no tv and beige floors.
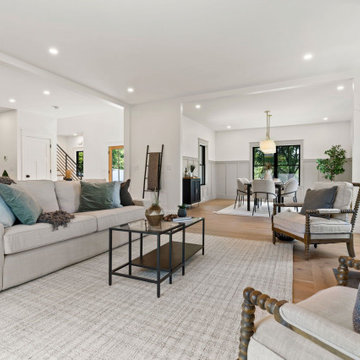
Design ideas for a medium sized rural open plan games room in Boston with white walls, light hardwood flooring, a standard fireplace, a timber clad chimney breast, a wall mounted tv and beige floors.
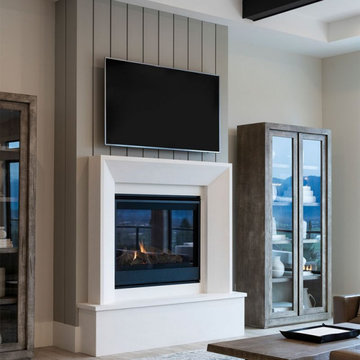
Photo of an expansive modern open plan games room in Vancouver with white walls, laminate floors, a standard fireplace, a timber clad chimney breast, a built-in media unit, beige floors and a wood ceiling.
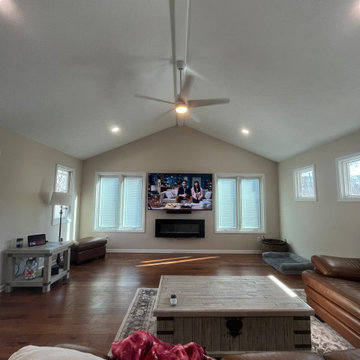
This family room addition created the perfect space to get together in this home. The many windows make this space similar to a sunroom in broad daylight. The light streaming in through the windows creates a beautiful and welcoming space. This addition features a fireplace, which was the perfect final touch for the space.
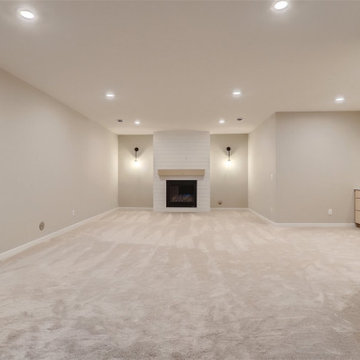
Inspiration for a large open plan games room in Minneapolis with beige walls, carpet, a standard fireplace, a timber clad chimney breast, no tv and beige floors.

【2階ホール(南側)】
吹き抜け部分に配置されたシーリングファンと薪ストーブ。
薪ストーブから一直線に伸びる煙突が、吹抜けの開放感を際立たせています。
Large urban open plan games room in Fukuoka with beige walls, light hardwood flooring, a wood burning stove, a timber clad chimney breast, beige floors, exposed beams and wainscoting.
Large urban open plan games room in Fukuoka with beige walls, light hardwood flooring, a wood burning stove, a timber clad chimney breast, beige floors, exposed beams and wainscoting.
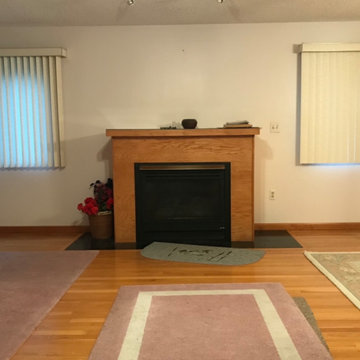
Fireplace Re-Design
Photo of a large farmhouse games room in New York with white walls, laminate floors, a standard fireplace, a timber clad chimney breast, beige floors and a vaulted ceiling.
Photo of a large farmhouse games room in New York with white walls, laminate floors, a standard fireplace, a timber clad chimney breast, beige floors and a vaulted ceiling.

The homeowner provided us an inspiration photo for this built in electric fireplace with shiplap, shelving and drawers. We brought the project to life with Fashion Cabinets white painted cabinets and shelves, MDF shiplap and a Dimplex Ignite fireplace.

This family room addition created the perfect space to get together in this home. The many windows make this space similar to a sunroom in broad daylight. The light streaming in through the windows creates a beautiful and welcoming space. This addition features a fireplace, which was the perfect final touch for the space.
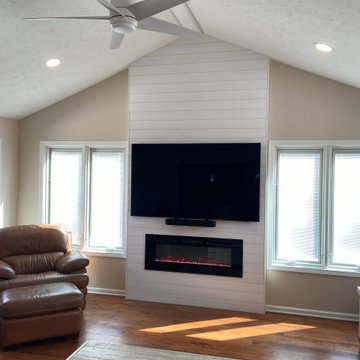
This family room addition created the perfect space to get together in this home. The many windows make this space similar to a sunroom in broad daylight. The light streaming in through the windows creates a beautiful and welcoming space. This addition features a fireplace, which was the perfect final touch for the space.
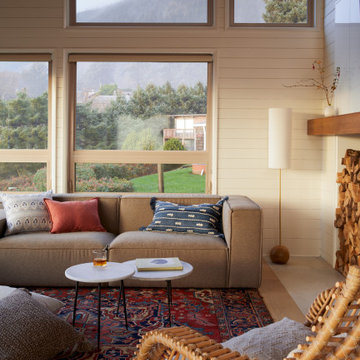
This coastal living space provides ample amount of light, comfort and respite with white walls, wood tones, warm hues and stunning views.
Medium sized coastal open plan games room in Other with white walls, light hardwood flooring, a standard fireplace, a timber clad chimney breast, a wall mounted tv, beige floors, a vaulted ceiling and tongue and groove walls.
Medium sized coastal open plan games room in Other with white walls, light hardwood flooring, a standard fireplace, a timber clad chimney breast, a wall mounted tv, beige floors, a vaulted ceiling and tongue and groove walls.
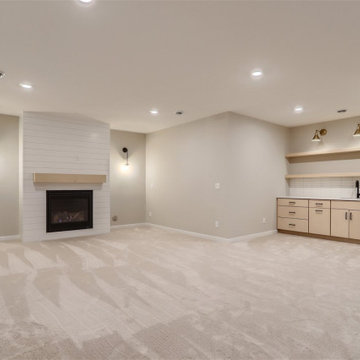
Large open plan games room in Minneapolis with beige walls, carpet, a standard fireplace, a timber clad chimney breast, no tv and beige floors.
Games Room with a Timber Clad Chimney Breast and Beige Floors Ideas and Designs
1