Games Room with a Concealed TV and Brown Floors Ideas and Designs
Refine by:
Budget
Sort by:Popular Today
1 - 20 of 854 photos
Item 1 of 3

Design Charlotte Féquet
Photos Laura Jacques
Design ideas for a medium sized contemporary open plan games room in Paris with a reading nook, green walls, dark hardwood flooring, no fireplace, a concealed tv and brown floors.
Design ideas for a medium sized contemporary open plan games room in Paris with a reading nook, green walls, dark hardwood flooring, no fireplace, a concealed tv and brown floors.

Pineapple House adds a rustic stained wooden beams with arches to the painted white ceiling with tongue and groove V-notch slats to unify the kitchen and family room. Chris Little Photography

Darlene Halaby
There are two hidden tv's in the upper bar cabinets, as well as a built in beer tap with a wine fridge underneath.
Design ideas for a medium sized contemporary open plan games room in Orange County with a home bar, grey walls, medium hardwood flooring, no fireplace, a concealed tv and brown floors.
Design ideas for a medium sized contemporary open plan games room in Orange County with a home bar, grey walls, medium hardwood flooring, no fireplace, a concealed tv and brown floors.

Creating comfort and a private space for each homeowner, the sitting room is a respite to read, work, write a letter, or run the house as a gateway space with visibility to the front entry and connection to the kitchen. Soffits ground the perimeter of the room and the shimmer of a patterned wall covering framed in the ceiling visually lowers the expansive heights. The layering of textures as a mix of patterns among the furnishings, pillows and rug is a notable British influence. Opposite the sofa, a television is concealed in built-in cabinets behind sliding panels with a decorative metal infill to maintain a formal appearance through the front facing picture window. Printed drapery frames the window bringing color and warmth to the room.

This is an example of an expansive rural open plan games room in Toronto with white walls, medium hardwood flooring, a standard fireplace, a stone fireplace surround, a concealed tv and brown floors.

This is stunning Dura Supreme Cabinetry home was carefully designed by designer Aaron Mauk and his team at Mauk Cabinets by Design in Tipp City, Ohio and was featured in the Dayton Homearama Touring Edition. You’ll find Dura Supreme Cabinetry throughout the home including the bathrooms, the kitchen, a laundry room, and an entertainment room/wet bar area. Each room was designed to be beautiful and unique, yet coordinate fabulously with each other.
The kitchen is in the heart of this stunning new home and has an open concept that flows with the family room. A one-of-a-kind kitchen island was designed with a built-in banquet seating (breakfast nook seating) and breakfast bar to create a space to dine and entertain while also providing a large work surface and kitchen sink space. Coordinating built-ins and mantle frame the fireplace and create a seamless look with the white kitchen cabinetry.
A combination of glass and mirrored mullion doors are used throughout the space to create a spacious, airy feel. The mirrored mullions also worked as a way to accent and conceal the large paneled refrigerator. The vaulted ceilings with darkly stained trusses and unique circular ceiling molding applications set this design apart as a true one-of-a-kind home.
Featured Product Details:
Kitchen and Living Room: Dura Supreme Cabinetry’s Lauren door style and Mullion Pattern #15.
Fireplace Mantle: Dura Supreme Cabinetry is shown in a Personal Paint Match finish, Outerspace SW 6251.
Request a FREE Dura Supreme Cabinetry Brochure Packet:
http://www.durasupreme.com/request-brochure

This is a closer view of the first seating arrangement in front of the fireplace.
Photo by Michael Hunter.
Large classic open plan games room in Dallas with grey walls, brick flooring, a standard fireplace, a stone fireplace surround, a concealed tv and brown floors.
Large classic open plan games room in Dallas with grey walls, brick flooring, a standard fireplace, a stone fireplace surround, a concealed tv and brown floors.

Dimplex DLGM29 Vapor Fireplace Insert features revolutionary ultrasonic technology that creates the flame and smoke effect. As the mist rises up through the logs, the light reflects against the water molecules creating a convincing illusion of flames and smoke. The result is an appearance so authentic it could be mistaken for a traditional wood-burning fireplace.
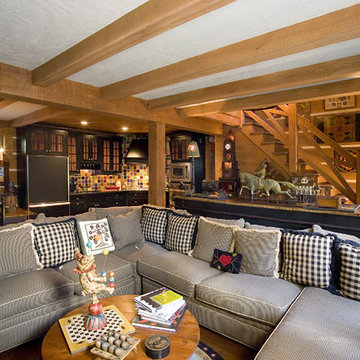
Inspiration for a medium sized rustic open plan games room in Boston with brown walls, a concealed tv and brown floors.

This is an example of a large contemporary open plan games room in Paris with green walls, light hardwood flooring, no fireplace, a concealed tv and brown floors.

The open plan family room provides ample seating for small or larger groups. Accents of blue, yellow and teal play against the white storage bench seats and taupe sofas. Custom bench seating and pillows.
Photo: Jean Bai / Konstrukt Photo

Jeff Beck Photography
Design ideas for a large midcentury open plan games room in Seattle with white walls, dark hardwood flooring, a standard fireplace, a tiled fireplace surround, a concealed tv and brown floors.
Design ideas for a large midcentury open plan games room in Seattle with white walls, dark hardwood flooring, a standard fireplace, a tiled fireplace surround, a concealed tv and brown floors.
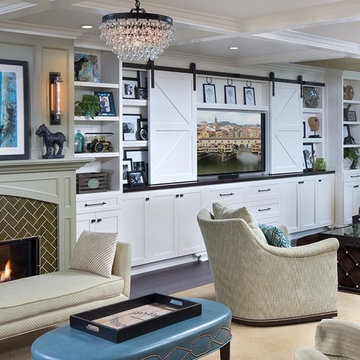
Please visit my website directly by copying and pasting this link directly into your browser: http://www.berensinteriors.com/ to learn more about this project and how we may work together!
The custom barn doors slide away to reveal the TV. This storage solution is both practical and clever.
Martin King Photography
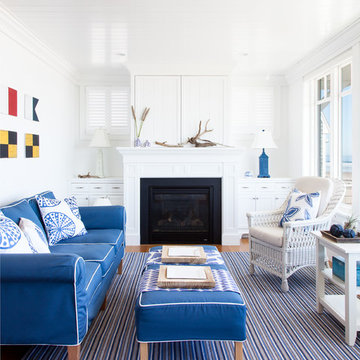
Myriam Babin
Inspiration for a beach style games room in Portland Maine with white walls, medium hardwood flooring, a standard fireplace, brown floors and a concealed tv.
Inspiration for a beach style games room in Portland Maine with white walls, medium hardwood flooring, a standard fireplace, brown floors and a concealed tv.
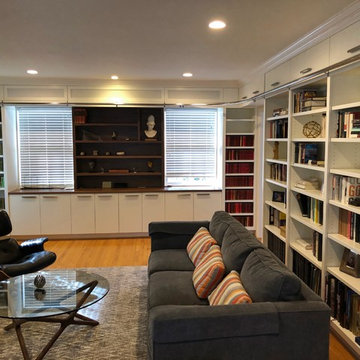
We did this library and screen room project, designed by Linton Architects in 2017.
It features lots of bookshelf space, upper storage, a rolling library ladder and a retractable digital projector screen.
Of particular note is the use of the space above the windows to house the screen and main speakers, which is enclosed by lift-up doors that have speaker grille cloth panels. I also made a Walnut library table to store the digital projector under a drop leaf.
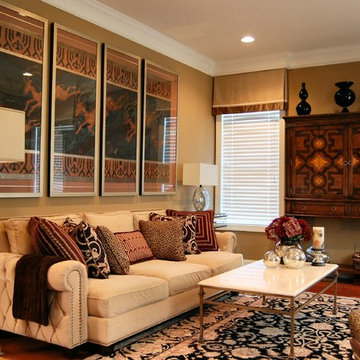
This elegant townhouse is rich in detail and has traditional and contemporary elements which adds a timeless appeal. A mix of oriental and transitional area rugs provide the groundwork for which each room . We provided an interesting mix of patterns and textures on the pillows and upholstery to add excitement to the basically neutral space, with pops of color. Custom molding was applied to the dining room ceiling that is right off the entry. No one enters without commenting on this element. As elegant as it looks the client wanted a comfortable feel and was extremely happy with the results.
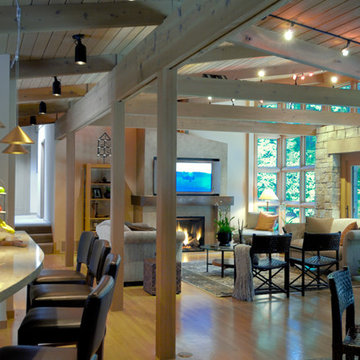
The new great room is open to the surrounding beauty of the forest in a way that wasn’t possible before with an overbearing fireplace in the middle of the space.
Photography by Mike Jensen
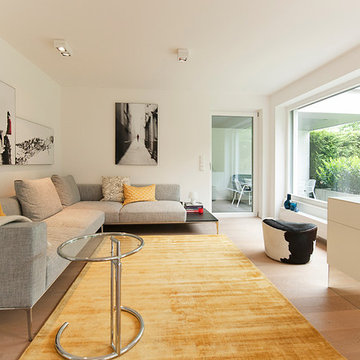
Interior Design: freudenspiel by Elisabeth Zola
Fotos: zolaproduction
Foto nach Fertigstellung:
Ecksofa und TV-Board mit integriertem TV-Lift. Das TV-Board wurde um die Säule gebaut und dessen Sockel verspiegelt, um das Board optisch an die wandhängende Esszimmer-Vitrine anzupassen und um ihm mehr Leichtigkeit zu verleihen.
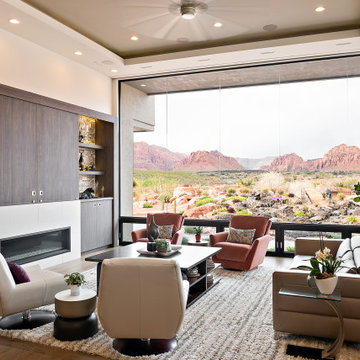
Photo of an expansive contemporary open plan games room in Salt Lake City with beige walls, medium hardwood flooring, a ribbon fireplace, a concealed tv and brown floors.

Photo of a large traditional enclosed games room in London with a game room, beige walls, medium hardwood flooring, a standard fireplace, a stone fireplace surround, a concealed tv, brown floors, wallpapered walls and a feature wall.
Games Room with a Concealed TV and Brown Floors Ideas and Designs
1