Games Room with Bamboo Flooring and Brown Floors Ideas and Designs
Refine by:
Budget
Sort by:Popular Today
1 - 20 of 191 photos
Item 1 of 3

Large scandi open plan games room in Dusseldorf with a music area, grey walls, bamboo flooring, a hanging fireplace, a metal fireplace surround, a wall mounted tv, brown floors, a wallpapered ceiling and wallpapered walls.
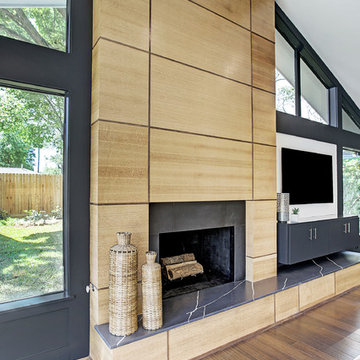
TK Images
Inspiration for a retro games room in Houston with white walls, bamboo flooring, a standard fireplace, a wooden fireplace surround, a wall mounted tv and brown floors.
Inspiration for a retro games room in Houston with white walls, bamboo flooring, a standard fireplace, a wooden fireplace surround, a wall mounted tv and brown floors.
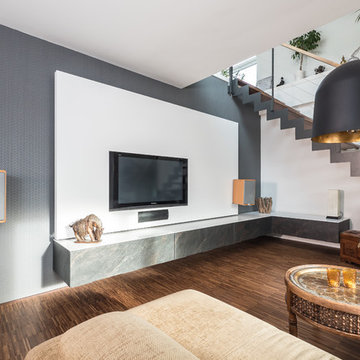
Sideboard, individueller Entwurf, Schiefer Oberfläche
This is an example of a medium sized contemporary enclosed games room in Stuttgart with white walls, bamboo flooring, no fireplace, a wall mounted tv and brown floors.
This is an example of a medium sized contemporary enclosed games room in Stuttgart with white walls, bamboo flooring, no fireplace, a wall mounted tv and brown floors.
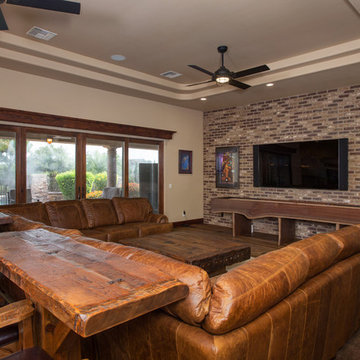
Photo of a large open plan games room in Other with beige walls, bamboo flooring, a wall mounted tv, brown floors, no fireplace and a game room.

Custom cabinetry flank either side of the newly painted fireplace to tie into the kitchen island. New bamboo hardwood flooring spread throughout the family room and kitchen to connect the open room. A custom arched cherry mantel complements the custom cherry tabletops and floating shelves. Lastly, a new hearthstone brings depth and richness to the fireplace in this open family room/kitchen space.
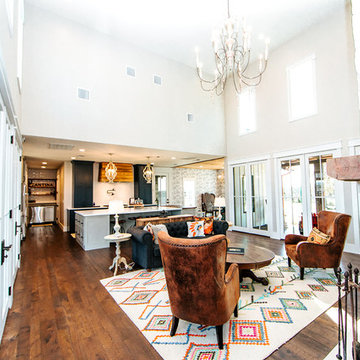
Snap Chic Photography
This is an example of a large farmhouse open plan games room in Austin with a home bar, grey walls, bamboo flooring, a standard fireplace, a stone fireplace surround, no tv and brown floors.
This is an example of a large farmhouse open plan games room in Austin with a home bar, grey walls, bamboo flooring, a standard fireplace, a stone fireplace surround, no tv and brown floors.
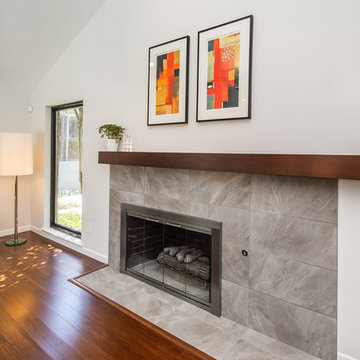
Our clients wanted to open up the wall between their kitchen and living areas to improve flow and continuity and they wanted to add a large island. They felt that although there were windows in both the kitchen and living area, it was still somewhat dark, so they wanted to brighten it up. There was a built-in wet bar in the corner of the family room that really wasn’t used much and they felt it was just wasted space. Their overall taste was clean, simple lines, white cabinets but still with a touch of style. They definitely wanted to lose all the gray cabinets and busy hardware.
We demoed all kitchen cabinets, countertops and light fixtures in the kitchen and wet bar area. All flooring in the kitchen and throughout main common areas was also removed. Waypoint Shaker Door style cabinets were installed with Leyton satin nickel hardware. The cabinets along the wall were painted linen and java on the island for a cool contrast. Beautiful Vicostone Misterio countertops were installed. Shadow glass subway tile was installed as the backsplash with a Susan Joblon Silver White and Grey Metallic Glass accent tile behind the cooktop. A large single basin undermount stainless steel sink was installed in the island with a Genta Spot kitchen faucet. The single light over the kitchen table was Seagull Lighting “Nance” and the two hanging over the island are Kuzco Lighting Vanier LED Pendants.
We removed the wet bar in the family room and added two large windows, creating a wall of windows to the backyard. This definitely helped bring more light in and open up the view to the pool. In addition to tearing out the wet bar and removing the wall between the kitchen, the fireplace was upgraded with an asymmetrical mantel finished in a modern Irving Park Gray 12x24” tile. To finish it all off and tie all the common areas together and really make it flow, the clients chose a 5” wide Java bamboo flooring. Our clients love their new spaces and the improved flow, efficiency and functionality of the kitchen and adjacent living spaces.
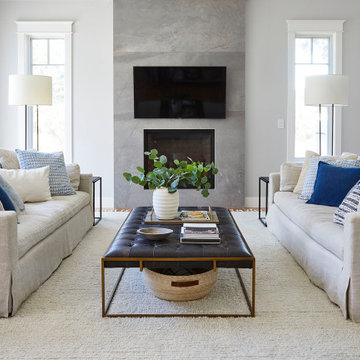
This is an example of a large traditional open plan games room in San Francisco with grey walls, bamboo flooring, a standard fireplace, a tiled fireplace surround and brown floors.
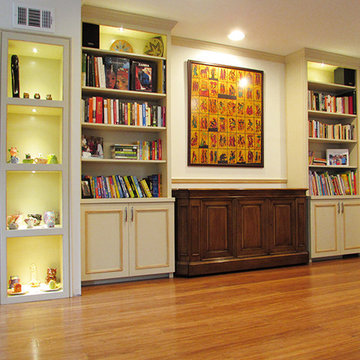
Built-In display cabinet and bookcases features bottom storage and recessed lights. Linen Shaker with inlayed rope profile.
Inspiration for a medium sized classic enclosed games room in DC Metro with white walls, bamboo flooring, no fireplace and brown floors.
Inspiration for a medium sized classic enclosed games room in DC Metro with white walls, bamboo flooring, no fireplace and brown floors.
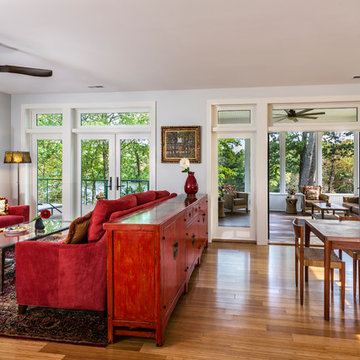
janine Lamontagne Photography
Design ideas for a small classic open plan games room in New York with bamboo flooring, no fireplace, no tv and brown floors.
Design ideas for a small classic open plan games room in New York with bamboo flooring, no fireplace, no tv and brown floors.

Family Room
Design ideas for a medium sized traditional open plan games room in Other with white walls, bamboo flooring, brown floors, no fireplace and a built-in media unit.
Design ideas for a medium sized traditional open plan games room in Other with white walls, bamboo flooring, brown floors, no fireplace and a built-in media unit.
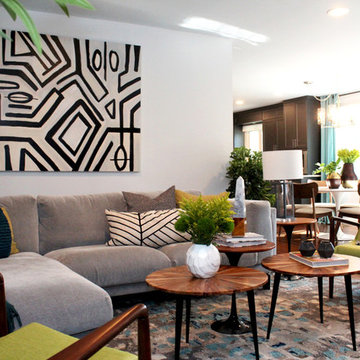
https://www.tiffanybrooksinteriors.com Inquire About Our Design Services
Midcentury modern family room designed by Tiffany Brooks, of Tiffany Brooks Interiors/HGTV
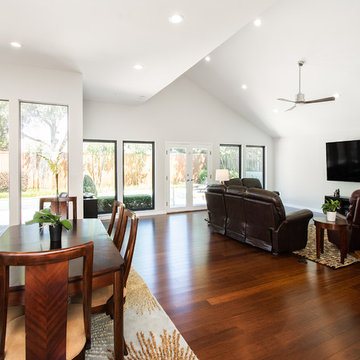
Our clients wanted to open up the wall between their kitchen and living areas to improve flow and continuity and they wanted to add a large island. They felt that although there were windows in both the kitchen and living area, it was still somewhat dark, so they wanted to brighten it up. There was a built-in wet bar in the corner of the family room that really wasn’t used much and they felt it was just wasted space. Their overall taste was clean, simple lines, white cabinets but still with a touch of style. They definitely wanted to lose all the gray cabinets and busy hardware.
We demoed all kitchen cabinets, countertops and light fixtures in the kitchen and wet bar area. All flooring in the kitchen and throughout main common areas was also removed. Waypoint Shaker Door style cabinets were installed with Leyton satin nickel hardware. The cabinets along the wall were painted linen and java on the island for a cool contrast. Beautiful Vicostone Misterio countertops were installed. Shadow glass subway tile was installed as the backsplash with a Susan Joblon Silver White and Grey Metallic Glass accent tile behind the cooktop. A large single basin undermount stainless steel sink was installed in the island with a Genta Spot kitchen faucet. The single light over the kitchen table was Seagull Lighting “Nance” and the two hanging over the island are Kuzco Lighting Vanier LED Pendants.
We removed the wet bar in the family room and added two large windows, creating a wall of windows to the backyard. This definitely helped bring more light in and open up the view to the pool. In addition to tearing out the wet bar and removing the wall between the kitchen, the fireplace was upgraded with an asymmetrical mantel finished in a modern Irving Park Gray 12x24” tile. To finish it all off and tie all the common areas together and really make it flow, the clients chose a 5” wide Java bamboo flooring. Our clients love their new spaces and the improved flow, efficiency and functionality of the kitchen and adjacent living spaces.
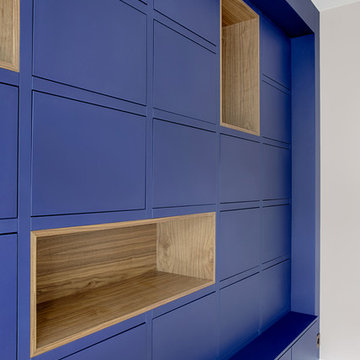
Une bibliothèque bleue dans le grand salon prête à accueillir une méridienne en velours, tapis, fauteuil et table basse pour un ensemble chic et chaleureux.
La bibliothèque se compose de 4 niches en noyer et de rangements fermés. La partie basse est plus profonde pour permettre de s'assoir ou poser des objets.
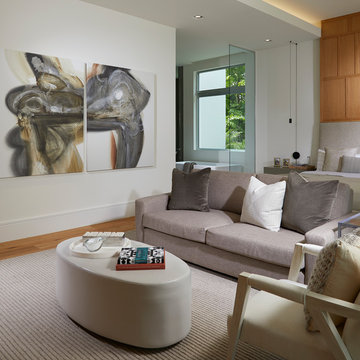
This is an example of a medium sized modern open plan games room in Miami with white walls, bamboo flooring, no fireplace, brown floors and no tv.
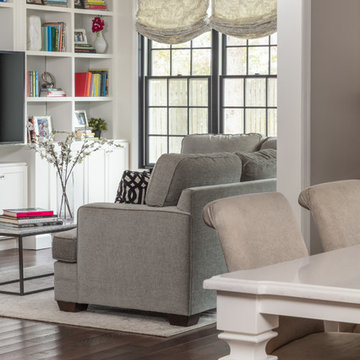
Family Room View from Kitchen
Design ideas for a medium sized contemporary open plan games room in Other with white walls, bamboo flooring, a wall mounted tv and brown floors.
Design ideas for a medium sized contemporary open plan games room in Other with white walls, bamboo flooring, a wall mounted tv and brown floors.
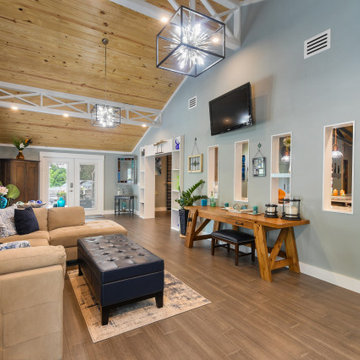
We opened up the family room space to the kitchen by framing out five pass-thru windows. The walkway to the kitchen is framed with modern custom shelving to house my gallery finds. The stained glass pieces are a collection of our travels. The antique airmore in the corner serves as our coffee station as well as our charging station.
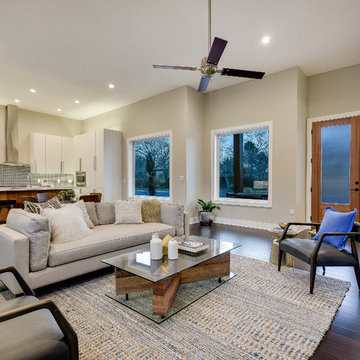
Shutterbug
This is an example of a medium sized contemporary open plan games room in Austin with grey walls, bamboo flooring, a wall mounted tv and brown floors.
This is an example of a medium sized contemporary open plan games room in Austin with grey walls, bamboo flooring, a wall mounted tv and brown floors.

Custom cabinetry flank either side of the newly painted fireplace to tie into the kitchen island. New bamboo hardwood flooring spread throughout the family room and kitchen to connect the open room. A custom arched cherry mantel complements the custom cherry tabletops and floating shelves. Lastly, a new hearthstone brings depth and richness to the fireplace in this open family room/kitchen space.
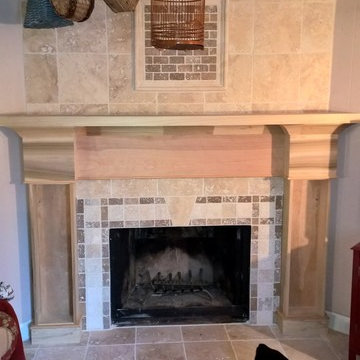
I removed all of the 1960's fake stone from the existing fireplace, tiled it, and created this custom mantle in my shop. The homeowner painted it white. The sides are made to have shelves for knick-knacks.
Games Room with Bamboo Flooring and Brown Floors Ideas and Designs
1