Games Room with Grey Walls and Light Hardwood Flooring Ideas and Designs
Refine by:
Budget
Sort by:Popular Today
1 - 20 of 4,732 photos
Item 1 of 3

This is an example of a medium sized enclosed games room in Denver with grey walls, light hardwood flooring, a standard fireplace, a stone fireplace surround, no tv and brown floors.
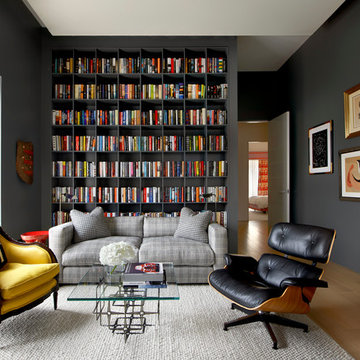
Library
Interiors: Britt Taner Design
Photography: Tony Soluri Photography
This is an example of a contemporary enclosed games room in Chicago with a reading nook, grey walls and light hardwood flooring.
This is an example of a contemporary enclosed games room in Chicago with a reading nook, grey walls and light hardwood flooring.

Inspiration for a traditional games room in Louisville with a reading nook, grey walls, light hardwood flooring, no fireplace, a built-in media unit and feature lighting.

Photo: Rikki Snyder © 2016 Houzz
Design: Eddie Lee
Design ideas for a contemporary games room in New York with a reading nook, grey walls, light hardwood flooring and no fireplace.
Design ideas for a contemporary games room in New York with a reading nook, grey walls, light hardwood flooring and no fireplace.

This home is a bachelor’s dream, but it didn’t start that way. It began with a young man purchasing his first single-family home in Westlake Village. The house was dated from the late 1980s, dark, and closed off. In other words, it felt like a man cave — not a home. It needed a masculine makeover.
He turned to his friend, who spoke highly of their experience with us. We had remodeled and designed their home, now known as the “Oak Park Soiree.” The result of this home’s new, open floorplan assured him we could provide the same flow and functionality to his own home. He put his trust in our hands, and the construction began.
The entry of our client’s original home had no “wow factor.” As you walked in, you noticed a staircase enclosed by a wall, making the space feel bulky and uninviting. Our team elevated the entry by designing a new modern staircase with a see-through railing. We even took advantage of the area under the stairs by building a wine cellar underneath it… because wine not?
Down the hall, the kitchen and family room used to be separated by a wall. The kitchen lacked countertop and storage space, and the family room had a high ceiling open to the second floor. This floorplan didn’t function well with our client’s lifestyle. He wanted one large space that allowed him to entertain family and friends while at the same time, not having to worry about noise traveling upstairs. Our architects crafted a new floorplan to make the kitchen, breakfast nook, and family room flow together as a great room. We removed the obstructing wall and enclosed the high ceiling above the family room by building a new loft space above.
The kitchen area of the great room is now the heart of the home! Our client and his guests have plenty of space to gather around the oversized island with additional seating. The walls are surrounded by custom Crystal cabinetry, and the countertops glisten with Vadara quartz, providing ample cooking and storage space. To top it all off, we installed several new appliances, including a built-in fridge and coffee machine, a Miele 48-inch range, and a beautifully designed boxed ventilation hood with brass strapping and contrasting color.
There is now an effortless transition from the kitchen to the family room, where your eyes are drawn to the newly centered, linear fireplace surrounded by floating shelves. Its backlighting spotlights the purposefully placed symmetrical décor inside it. Next to this focal point lies a LaCantina bi-fold door leading to the backyard’s sparkling new pool and additional outdoor living space. Not only does the wide door create a seamless transition to the outside, but it also brings an abundance of natural light into the home.
Once in need of a masculine makeover, this home’s sexy black and gold finishes paired with additional space for wine and guests to have a good time make it a bachelor’s dream.
Photographer: Andrew Orozco

Inspiration for a large contemporary games room in Los Angeles with grey walls, light hardwood flooring, a ribbon fireplace, a metal fireplace surround, a wall mounted tv, beige floors and a vaulted ceiling.

Amazing three-panel patio door in this gorgeous great-room style living room. The large sliding glass door opens out onto a wonderful patio and swimming pool area.
Windows and Doors are from Renewal by Andersen Long Island, East End, New York.
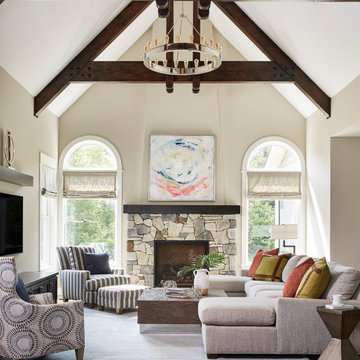
Gorgeous beams highlight the updated family room.
Inspiration for a large traditional open plan games room in Minneapolis with grey walls, light hardwood flooring, a standard fireplace, a stone fireplace surround, a wall mounted tv and brown floors.
Inspiration for a large traditional open plan games room in Minneapolis with grey walls, light hardwood flooring, a standard fireplace, a stone fireplace surround, a wall mounted tv and brown floors.

Classic games room in Austin with grey walls, light hardwood flooring, a stone fireplace surround, a wall mounted tv and a drop ceiling.

Rug from Boho Souk London
Photo Chris Snook
Large contemporary open plan games room in London with grey walls, light hardwood flooring, no fireplace, no tv and beige floors.
Large contemporary open plan games room in London with grey walls, light hardwood flooring, no fireplace, no tv and beige floors.
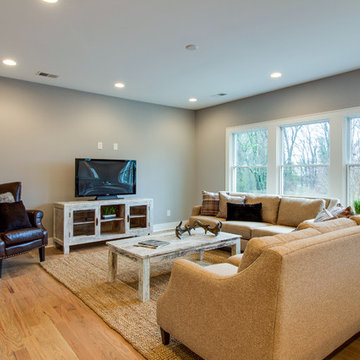
This is an example of a large classic open plan games room in Nashville with grey walls, light hardwood flooring, a standard fireplace, a tiled fireplace surround, a freestanding tv and brown floors.

This is an example of a small traditional enclosed games room in New York with a built-in media unit, grey walls, no fireplace, light hardwood flooring and beige floors.
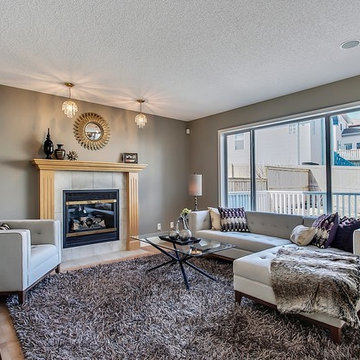
Design ideas for a medium sized contemporary open plan games room in Calgary with grey walls, light hardwood flooring, a standard fireplace, a tiled fireplace surround and yellow floors.

Design ideas for a classic games room in Grand Rapids with grey walls, light hardwood flooring, a standard fireplace, a tiled fireplace surround, a built-in media unit and beige floors.
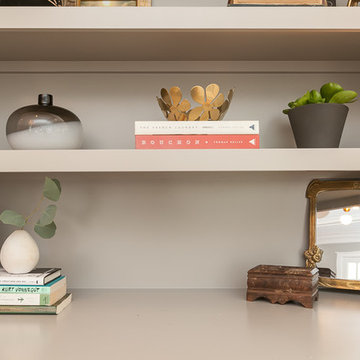
Design ideas for a medium sized contemporary open plan games room in Los Angeles with grey walls, light hardwood flooring, no fireplace and a wall mounted tv.
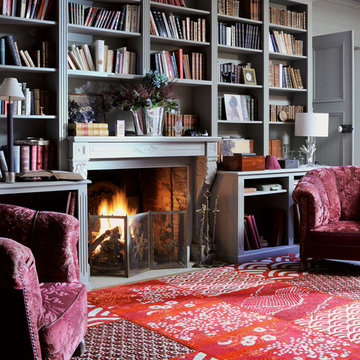
Florence Bourel poursuit son tour du monde des motifs traditionnels et restitue dans ce tapis Osaka la rigueur et la richesse des motifs japonais, dans ses recherches graphiques comme dans son traitement des valeurs de l’indigo. Tufté à la main en laine de Nouvelle Zélande et soie végétale pour lui donner quelques éclats brillants, ce tapis joue d’une large palette de textures, en juxtaposant des effets de boucles et de velours rasé.
Toulemonde Bochart 2015
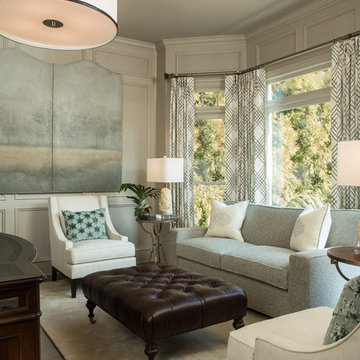
The sitting area in the study is inviting. The leather tufted ottoman on wheels is functional, mobile and masculine. The homeowner can be productive at the desk or employ the softer, more comfortable seating.
Scott Moore Photography
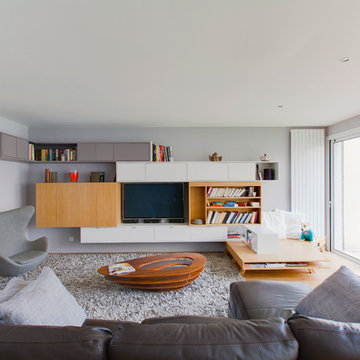
Inspiration for a large contemporary open plan games room in Paris with grey walls, light hardwood flooring, no fireplace and a concealed tv.

Locati Architects, LongViews Studio
Small farmhouse open plan games room in Other with grey walls, light hardwood flooring, a wood burning stove, a concrete fireplace surround and no tv.
Small farmhouse open plan games room in Other with grey walls, light hardwood flooring, a wood burning stove, a concrete fireplace surround and no tv.

Balancing modern architectural elements with traditional Edwardian features was a key component of the complete renovation of this San Francisco residence. All new finishes were selected to brighten and enliven the spaces, and the home was filled with a mix of furnishings that convey a modern twist on traditional elements. The re-imagined layout of the home supports activities that range from a cozy family game night to al fresco entertaining.
Architect: AT6 Architecture
Builder: Citidev
Photographer: Ken Gutmaker Photography
Games Room with Grey Walls and Light Hardwood Flooring Ideas and Designs
1