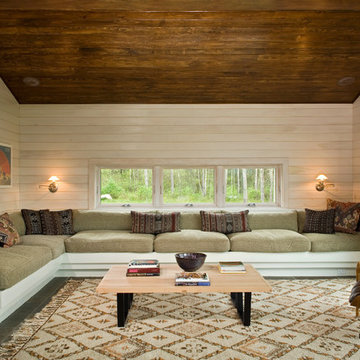Games Room with No TV and All Types of TV Ideas and Designs
Refine by:
Budget
Sort by:Popular Today
141 - 160 of 20,813 photos
Item 1 of 3

This is an example of a large traditional open plan games room in DC Metro with beige walls, a standard fireplace, a wooden fireplace surround, no tv, medium hardwood flooring and brown floors.
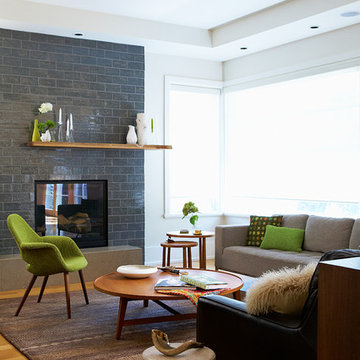
Michael Graydon
Contemporary games room in Toronto with white walls, medium hardwood flooring, a standard fireplace, no tv and feature lighting.
Contemporary games room in Toronto with white walls, medium hardwood flooring, a standard fireplace, no tv and feature lighting.

Barry A. Hyman
This is an example of a large classic enclosed games room in New York with white walls, dark hardwood flooring, a standard fireplace, a tiled fireplace surround, no tv and brown floors.
This is an example of a large classic enclosed games room in New York with white walls, dark hardwood flooring, a standard fireplace, a tiled fireplace surround, no tv and brown floors.
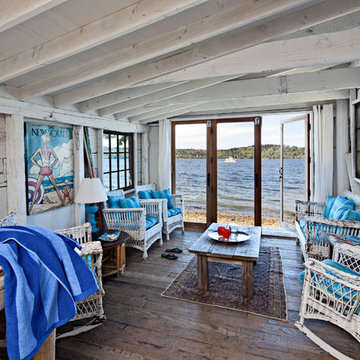
© Sam Van Fleet Photography
Inspiration for a nautical games room in Seattle with white walls, medium hardwood flooring, no fireplace, no tv and feature lighting.
Inspiration for a nautical games room in Seattle with white walls, medium hardwood flooring, no fireplace, no tv and feature lighting.

Family room with dining area included. Cathedral ceilings with tongue and groove wood and beams. Windows along baack wall overlooking the lake. Large stone fireplace.
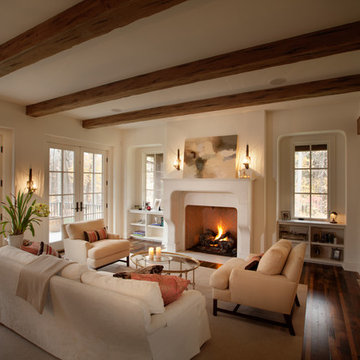
Photo by Phillip Mueller
Inspiration for a games room in Minneapolis with beige walls, dark hardwood flooring, a standard fireplace and no tv.
Inspiration for a games room in Minneapolis with beige walls, dark hardwood flooring, a standard fireplace and no tv.
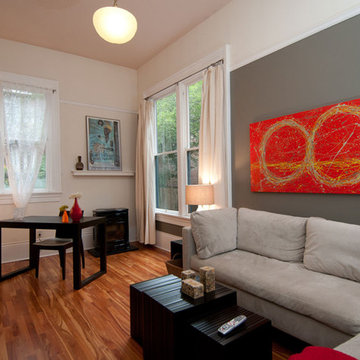
Family room and home office in historical building condominium. Original artwork by Pangaea.
Photo by Jeffrey Freeman
Photo of a medium sized contemporary enclosed games room in Portland with grey walls, medium hardwood flooring, no fireplace, no tv and brown floors.
Photo of a medium sized contemporary enclosed games room in Portland with grey walls, medium hardwood flooring, no fireplace, no tv and brown floors.
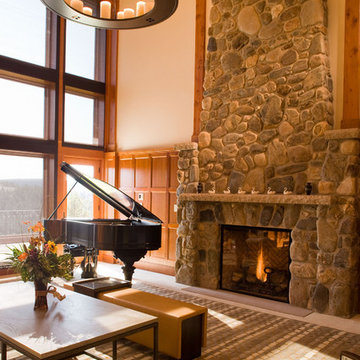
photo by Kevin Eilbeck
Design ideas for a rustic games room in Santa Barbara with a music area, beige walls, a standard fireplace, a stone fireplace surround and no tv.
Design ideas for a rustic games room in Santa Barbara with a music area, beige walls, a standard fireplace, a stone fireplace surround and no tv.
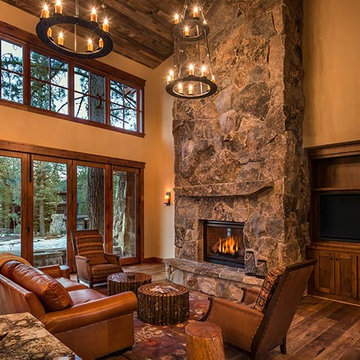
lighting manufactured in the USA by Steel Partners Inc
Design ideas for a large rustic open plan games room in Seattle with beige walls, dark hardwood flooring, a standard fireplace, a stone fireplace surround and no tv.
Design ideas for a large rustic open plan games room in Seattle with beige walls, dark hardwood flooring, a standard fireplace, a stone fireplace surround and no tv.
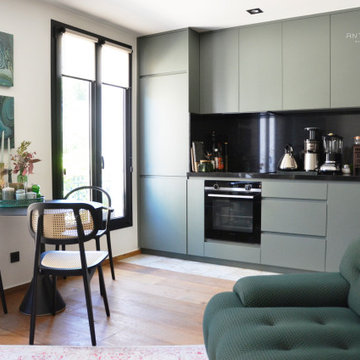
Le projet se déroule à la Celle Saint Cloud, dans un quartier historique. Une réalisation où se mêlent optimisation des surfaces et efficacité d’usage.
Nous sommes dans un immeuble datant fin XIXème, disposant d’une surface de 45m2. L’existant comportait deux chambres très petites, un semblant de salon ouvert sur une cuisine peu fonctionnelle.
Dans la nouvelle distribution AOUN INTERIEURS opte pour une circulation fluide, en dégageant les espaces de leurs cloisons existantes pour bénéficier d’une lumière traversante. Révélant ainsi tout le potentiel des nouveaux volumes.

This three-story Westhampton Beach home designed for family get-togethers features a large entry and open-plan kitchen, dining, and living room. The kitchen was gut-renovated to merge seamlessly with the living room. For worry-free entertaining and clean-up, we used lots of performance fabrics and refinished the existing hardwood floors with a custom greige stain. A palette of blues, creams, and grays, with a touch of yellow, is complemented by natural materials like wicker and wood. The elegant furniture, striking decor, and statement lighting create a light and airy interior that is both sophisticated and welcoming, for beach living at its best, without the fuss!
---
Our interior design service area is all of New York City including the Upper East Side and Upper West Side, as well as the Hamptons, Scarsdale, Mamaroneck, Rye, Rye City, Edgemont, Harrison, Bronxville, and Greenwich CT.
For more about Darci Hether, see here: https://darcihether.com/
To learn more about this project, see here:
https://darcihether.com/portfolio/westhampton-beach-home-for-gatherings/
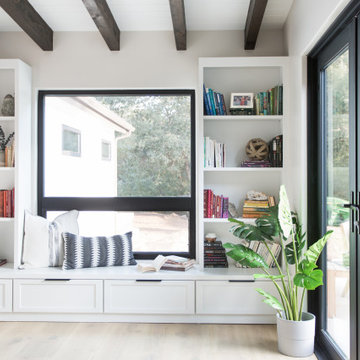
Inspiration for a large traditional enclosed games room in Santa Barbara with a reading nook, white walls, light hardwood flooring, no fireplace, no tv and beige floors.
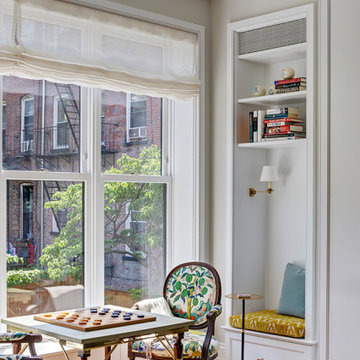
This Greek Revival row house in Boerum Hill was previously owned by a local architect who renovated it several times, including the addition of a two-story steel and glass extension at the rear. The new owners came to us seeking to restore the house and its original formality, while adapting it to the modern needs of a family of five. The detailing of the 25 x 36 foot structure had been lost and required some sleuthing into the history of Greek Revival style in historic Brooklyn neighborhoods.
In addition to completely re-framing the interior, the house also required a new south-facing brick façade due to significant deterioration. The modern extension was replaced with a more traditionally detailed wood and copper- clad bay, still open to natural light and the garden view without sacrificing comfort. The kitchen was relocated from the first floor to the garden level with an adjacent formal dining room. Both rooms were enlarged from their previous iterations to accommodate weekly dinners with extended family. The kitchen includes a home office and breakfast nook that doubles as a homework station. The cellar level was further excavated to accommodate finished storage space and a playroom where activity can be monitored from the kitchen workspaces.
The parlor floor is now reserved for entertaining. New pocket doors can be closed to separate the formal front parlor from the more relaxed back portion, where the family plays games or watches TV together. At the end of the hall, a powder room with brass details, and a luxe bar with antique mirrored backsplash and stone tile flooring, leads to the deck and direct garden access. Because of the property width, the house is able to provide ample space for the interior program within a shorter footprint. This allows the garden to remain expansive, with a small lawn for play, an outdoor food preparation area with a cast-in-place concrete bench, and a place for entertaining towards the rear. The newly designed landscaping will continue to develop, further enhancing the yard’s feeling of escape, and filling-in the views from the kitchen and back parlor above. A less visible, but equally as conscious, addition is a rooftop PV solar array that provides nearly 100% of the daily electrical usage, with the exception of the AC system on hot summer days.
The well-appointed interiors connect the traditional backdrop of the home to a youthful take on classic design and functionality. The materials are elegant without being precious, accommodating a young, growing family. Unique colors and patterns provide a feeling of luxury while inviting inhabitants and guests to relax and enjoy this classic Brooklyn brownstone.
This project won runner-up in the architecture category for the 2017 NYC&G Innovation in Design Awards and was featured in The American House: 100 Contemporary Homes.
Photography by Francis Dzikowski / OTTO
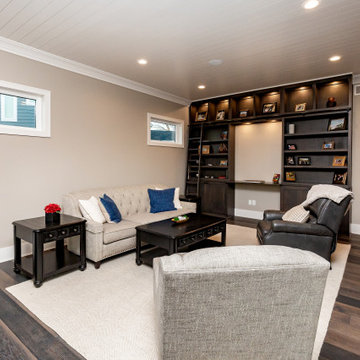
This is an example of a medium sized traditional enclosed games room in Other with beige walls, medium hardwood flooring, a standard fireplace, a stone fireplace surround, no tv and brown floors.
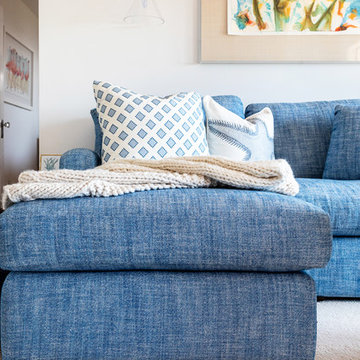
We made some small structural changes and then used coastal inspired decor to best complement the beautiful sea views this Laguna Beach home has to offer.
Project designed by Courtney Thomas Design in La Cañada. Serving Pasadena, Glendale, Monrovia, San Marino, Sierra Madre, South Pasadena, and Altadena.
For more about Courtney Thomas Design, click here: https://www.courtneythomasdesign.com/
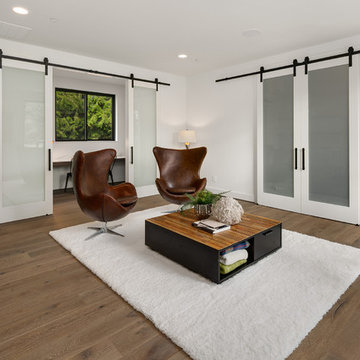
Inspiration for a large contemporary open plan games room in Seattle with a home bar, white walls, medium hardwood flooring, no tv and grey floors.

琉球畳の和室は、二方向に設けた中庭が実際よりも広く体感させてくれます。開口の大きさを変えることで陰影がつき空間にリズムが生まれます。
Photographer:Yasunoi Shimomura
Photo of a small world-inspired enclosed games room in Osaka with white walls, tatami flooring, no fireplace, no tv and green floors.
Photo of a small world-inspired enclosed games room in Osaka with white walls, tatami flooring, no fireplace, no tv and green floors.
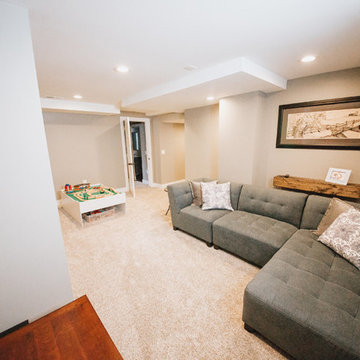
Medium sized traditional open plan games room in Omaha with a game room, beige walls, carpet, no fireplace, no tv and beige floors.
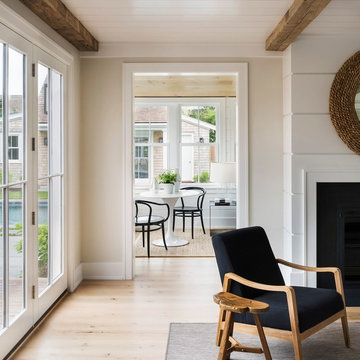
Large nautical open plan games room in Providence with beige walls, light hardwood flooring, a standard fireplace, no tv and beige floors.
Games Room with No TV and All Types of TV Ideas and Designs
8
