Games Room with Painted Wood Flooring and a Brick Fireplace Surround Ideas and Designs
Refine by:
Budget
Sort by:Popular Today
1 - 18 of 18 photos
Item 1 of 3
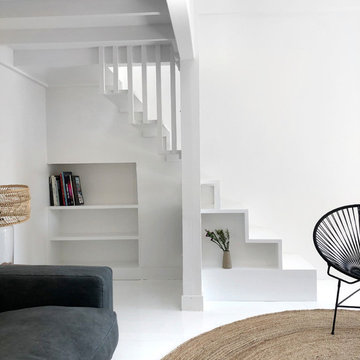
@juliettemogenet
Large contemporary open plan games room in Paris with a reading nook, white walls, painted wood flooring, a standard fireplace, a brick fireplace surround, white floors and no tv.
Large contemporary open plan games room in Paris with a reading nook, white walls, painted wood flooring, a standard fireplace, a brick fireplace surround, white floors and no tv.

Our clients had inherited a dated, dark and cluttered kitchen that was in need of modernisation. With an open mind and a blank canvas, we were able to achieve this Scandinavian inspired masterpiece.
A light cobalt blue features on the island unit and tall doors, whilst the white walls and ceiling give an exceptionally airy feel without being too clinical, in part thanks to the exposed timber lintels and roof trusses.
Having been instructed to renovate the dining area and living room too, we've been able to create a place of rest and relaxation, turning old country clutter into new Scandinavian simplicity.
Marc Wilson
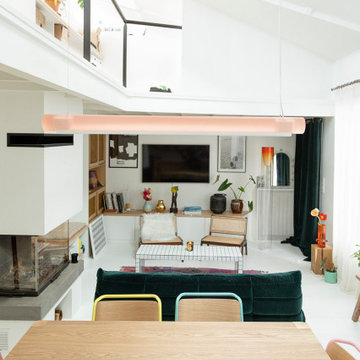
Ce duplex de 100m² en région parisienne a fait l’objet d’une rénovation partielle par nos équipes ! L’objectif était de rendre l’appartement à la fois lumineux et convivial avec quelques touches de couleur pour donner du dynamisme.
Nous avons commencé par poncer le parquet avant de le repeindre, ainsi que les murs, en blanc franc pour réfléchir la lumière. Le vieil escalier a été remplacé par ce nouveau modèle en acier noir sur mesure qui contraste et apporte du caractère à la pièce.
Nous avons entièrement refait la cuisine qui se pare maintenant de belles façades en bois clair qui rappellent la salle à manger. Un sol en béton ciré, ainsi que la crédence et le plan de travail ont été posés par nos équipes, qui donnent un côté loft, que l’on retrouve avec la grande hauteur sous-plafond et la mezzanine. Enfin dans le salon, de petits rangements sur mesure ont été créé, et la décoration colorée donne du peps à l’ensemble.
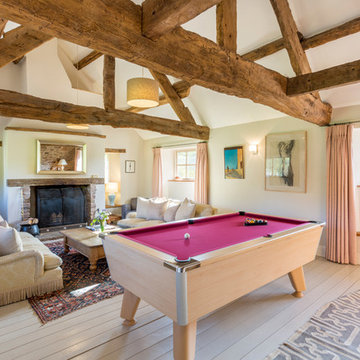
Inspiration for a medium sized rustic open plan games room in Cardiff with beige walls, a standard fireplace, a brick fireplace surround, a freestanding tv, painted wood flooring and white floors.
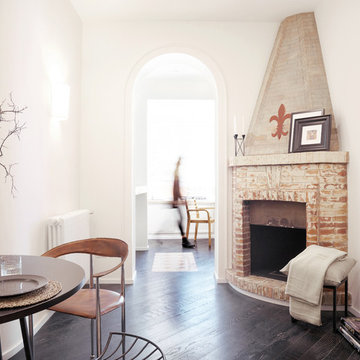
Roberto Amatori
Small classic games room in Rome with white walls, painted wood flooring, a corner fireplace, a brick fireplace surround and black floors.
Small classic games room in Rome with white walls, painted wood flooring, a corner fireplace, a brick fireplace surround and black floors.
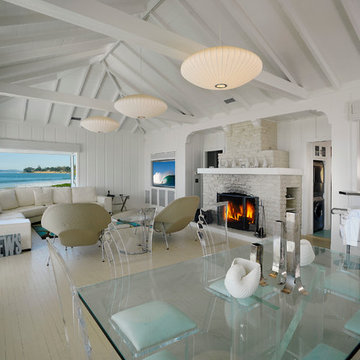
Photo of a large coastal open plan games room in Santa Barbara with white walls, painted wood flooring, a standard fireplace, a brick fireplace surround and a built-in media unit.
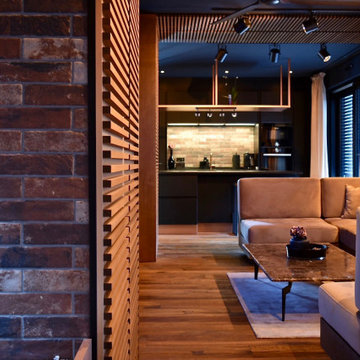
Photo of a contemporary games room in Frankfurt with red walls, painted wood flooring, a brick fireplace surround and brown floors.
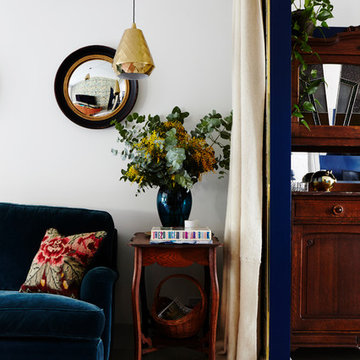
Open plan layout of Edwardian terraced house. Rooms are separated by vintage army blankets which act as a curtain.
Photography by Penny Wincer.
Design ideas for a large classic open plan games room in London with a game room, multi-coloured walls, painted wood flooring, a wood burning stove, a brick fireplace surround, a wall mounted tv and white floors.
Design ideas for a large classic open plan games room in London with a game room, multi-coloured walls, painted wood flooring, a wood burning stove, a brick fireplace surround, a wall mounted tv and white floors.
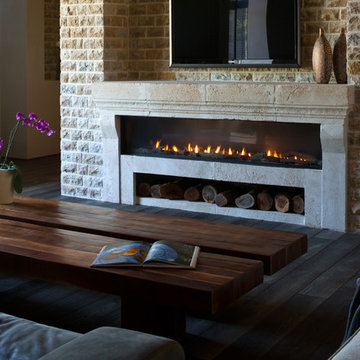
The Ortal Clear 200 Fireplace is a balanced flue fireplace front with 43,700 BTU'S NG
and 36,900 BTU'S LPG.
Design ideas for a rustic games room in Denver with beige walls, painted wood flooring, a ribbon fireplace, a brick fireplace surround and a wall mounted tv.
Design ideas for a rustic games room in Denver with beige walls, painted wood flooring, a ribbon fireplace, a brick fireplace surround and a wall mounted tv.
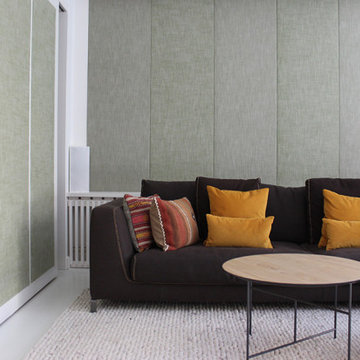
El deseo del cliente tener un acogedor home cinema para disfrutar con su familia y amigos. Las paredes fueran tapizadas para conseguir mejor acústica del espacio.
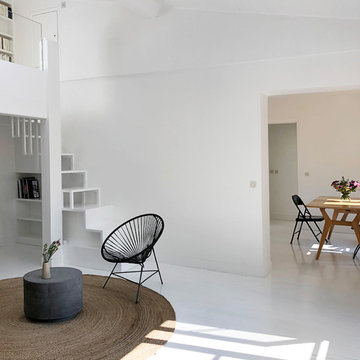
@juliettemogenet
Inspiration for a large contemporary open plan games room in Paris with a reading nook, white walls, painted wood flooring, a standard fireplace, a brick fireplace surround, white floors and no tv.
Inspiration for a large contemporary open plan games room in Paris with a reading nook, white walls, painted wood flooring, a standard fireplace, a brick fireplace surround, white floors and no tv.
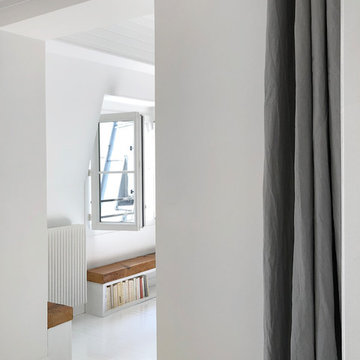
@juliettemogenet
Design ideas for a large contemporary open plan games room in Paris with a reading nook, white walls, painted wood flooring, a standard fireplace, a brick fireplace surround, white floors and no tv.
Design ideas for a large contemporary open plan games room in Paris with a reading nook, white walls, painted wood flooring, a standard fireplace, a brick fireplace surround, white floors and no tv.

@juliettemogenet
Photo of a large contemporary open plan games room in Paris with a reading nook, white walls, painted wood flooring, a standard fireplace, a brick fireplace surround, white floors and no tv.
Photo of a large contemporary open plan games room in Paris with a reading nook, white walls, painted wood flooring, a standard fireplace, a brick fireplace surround, white floors and no tv.
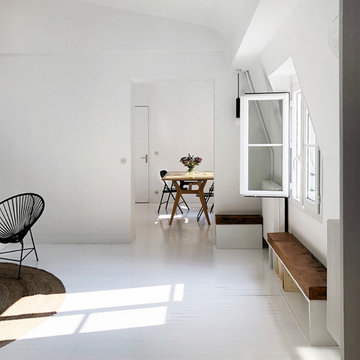
@juliettemogenet
Photo of a large contemporary open plan games room in Paris with a reading nook, white walls, painted wood flooring, a standard fireplace, a brick fireplace surround, white floors and no tv.
Photo of a large contemporary open plan games room in Paris with a reading nook, white walls, painted wood flooring, a standard fireplace, a brick fireplace surround, white floors and no tv.
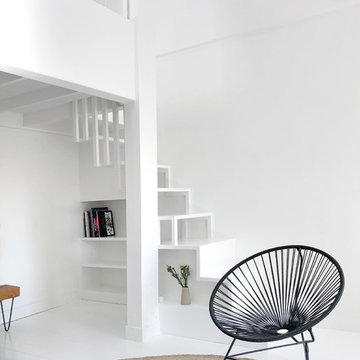
@juliettemogenet
This is an example of a large contemporary open plan games room in Paris with a reading nook, white walls, painted wood flooring, a standard fireplace, a brick fireplace surround, white floors and no tv.
This is an example of a large contemporary open plan games room in Paris with a reading nook, white walls, painted wood flooring, a standard fireplace, a brick fireplace surround, white floors and no tv.
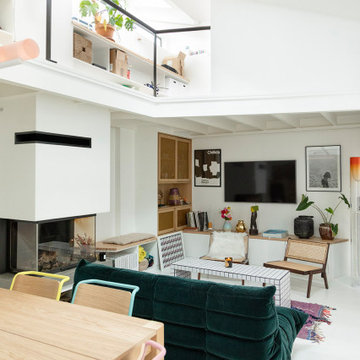
Ce duplex de 100m² en région parisienne a fait l’objet d’une rénovation partielle par nos équipes ! L’objectif était de rendre l’appartement à la fois lumineux et convivial avec quelques touches de couleur pour donner du dynamisme.
Nous avons commencé par poncer le parquet avant de le repeindre, ainsi que les murs, en blanc franc pour réfléchir la lumière. Le vieil escalier a été remplacé par ce nouveau modèle en acier noir sur mesure qui contraste et apporte du caractère à la pièce.
Nous avons entièrement refait la cuisine qui se pare maintenant de belles façades en bois clair qui rappellent la salle à manger. Un sol en béton ciré, ainsi que la crédence et le plan de travail ont été posés par nos équipes, qui donnent un côté loft, que l’on retrouve avec la grande hauteur sous-plafond et la mezzanine. Enfin dans le salon, de petits rangements sur mesure ont été créé, et la décoration colorée donne du peps à l’ensemble.
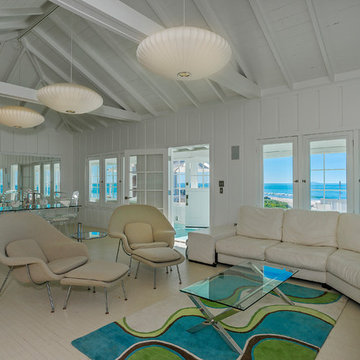
Large coastal open plan games room in Santa Barbara with white walls, painted wood flooring, a standard fireplace, a brick fireplace surround and a built-in media unit.
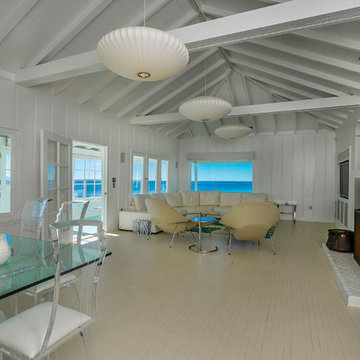
Inspiration for a large beach style open plan games room in Santa Barbara with white walls, painted wood flooring, a standard fireplace, a brick fireplace surround and a built-in media unit.
Games Room with Painted Wood Flooring and a Brick Fireplace Surround Ideas and Designs
1