Games Room with Porcelain Flooring and Tatami Flooring Ideas and Designs
Refine by:
Budget
Sort by:Popular Today
1 - 20 of 6,528 photos
Item 1 of 3

Inspiration for a contemporary games room in Miami with porcelain flooring, a built-in media unit, beige floors and wood walls.

Custom built-ins designed to hold a record collection and library of books. The fireplace got a facelift with a fresh mantle and tile surround.
This is an example of a large midcentury open plan games room in DC Metro with a reading nook, white walls, porcelain flooring, a standard fireplace, a tiled fireplace surround, a wall mounted tv, black floors and a chimney breast.
This is an example of a large midcentury open plan games room in DC Metro with a reading nook, white walls, porcelain flooring, a standard fireplace, a tiled fireplace surround, a wall mounted tv, black floors and a chimney breast.

This contemporary beauty features a 3D porcelain tile wall with the TV and propane fireplace built in. The glass shelves are clear, starfire glass so they appear blue instead of green.

小上がり和室を眺めた写真です。
来客時やフリースペースとして使うための和室スペースです。畳はモダンな印象を与える琉球畳としています。
写真左側には床の間スペースもあり、季節の飾り物をするスペースとしています。
壁に全て引き込める引き戸を設けており、写真のようにオープンに使うこともでき、閉め切って個室として使うこともできます。
小上がりは座ってちょうど良い高さとして、床下スペースを有効利用した引き出し収納を設けています。
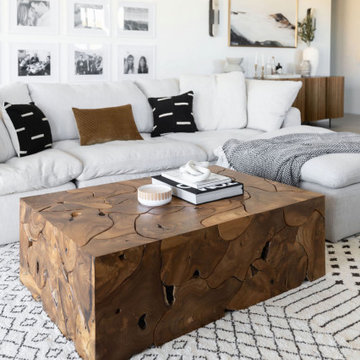
Family Room
Medium sized modern open plan games room in Phoenix with white walls, porcelain flooring, a built-in media unit and grey floors.
Medium sized modern open plan games room in Phoenix with white walls, porcelain flooring, a built-in media unit and grey floors.

This is an example of a large coastal open plan games room in Dallas with grey walls, porcelain flooring, a standard fireplace, a stone fireplace surround, a wall mounted tv, brown floors, a vaulted ceiling and a chimney breast.

The homeowner provided us an inspiration photo for this built in electric fireplace with shiplap, shelving and drawers. We brought the project to life with Fashion Cabinets white painted cabinets and shelves, MDF shiplap and a Dimplex Ignite fireplace.
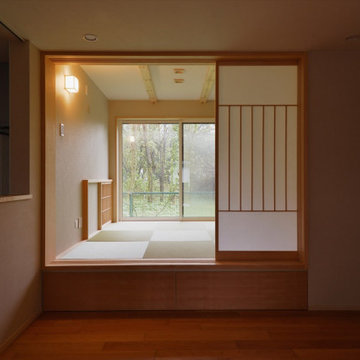
オリジナルの格子戸を閉めれば、客間にもなる畳のお部屋。小上がりにすることで、普段はベンチとしても使えます。
裏庭のウッドデッキは、キッチン横の勝手口と繋がっています。
Modern games room in Tokyo Suburbs with tatami flooring and exposed beams.
Modern games room in Tokyo Suburbs with tatami flooring and exposed beams.

When planning this custom residence, the owners had a clear vision – to create an inviting home for their family, with plenty of opportunities to entertain, play, and relax and unwind. They asked for an interior that was approachable and rugged, with an aesthetic that would stand the test of time. Amy Carman Design was tasked with designing all of the millwork, custom cabinetry and interior architecture throughout, including a private theater, lower level bar, game room and a sport court. A materials palette of reclaimed barn wood, gray-washed oak, natural stone, black windows, handmade and vintage-inspired tile, and a mix of white and stained woodwork help set the stage for the furnishings. This down-to-earth vibe carries through to every piece of furniture, artwork, light fixture and textile in the home, creating an overall sense of warmth and authenticity.

Family Room with reclaimed wood beams for shelving and fireplace mantel. Performance fabrics used on all the furniture allow for a very durable and kid friendly environment.
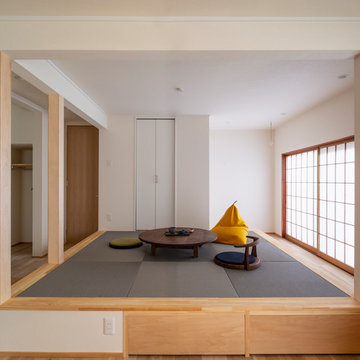
リビングの和室はご主人たっての希望であるゴロ寝のできるリラックス空間に。
まるで縁側のような窓際のスペースからは自慢の庭をゆっくり眺めることが出来ます。
This is an example of a small world-inspired open plan games room in Other with white walls, tatami flooring and grey floors.
This is an example of a small world-inspired open plan games room in Other with white walls, tatami flooring and grey floors.

Large contemporary open plan games room in Salt Lake City with white walls, porcelain flooring, a standard fireplace, a tiled fireplace surround, a wall mounted tv and beige floors.
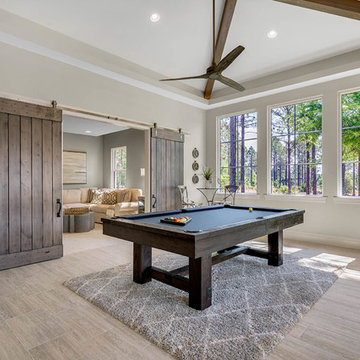
Photo of a large traditional enclosed games room in Orlando with a game room, grey walls, porcelain flooring, a wall mounted tv and grey floors.

Family Room with continuation into Outdoor Living
UNEEK PHotography
This is an example of an expansive modern enclosed games room in Orlando with a game room, white walls, porcelain flooring, a standard fireplace, a stone fireplace surround, a wall mounted tv and white floors.
This is an example of an expansive modern enclosed games room in Orlando with a game room, white walls, porcelain flooring, a standard fireplace, a stone fireplace surround, a wall mounted tv and white floors.

Traditional open plan games room in Chicago with white walls, porcelain flooring, a standard fireplace, a stone fireplace surround and a built-in media unit.
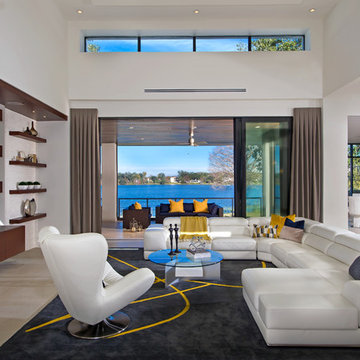
Photo: Eric Cucciaioni
Photo of a large contemporary open plan games room in Orlando with a wall mounted tv, white walls, porcelain flooring, no fireplace and brown floors.
Photo of a large contemporary open plan games room in Orlando with a wall mounted tv, white walls, porcelain flooring, no fireplace and brown floors.

Bighorn Palm Desert luxury modern open plan home interior design artwork. Photo by William MacCollum.
Photo of a large modern open plan games room in Los Angeles with white walls, porcelain flooring, a wall mounted tv, white floors and a drop ceiling.
Photo of a large modern open plan games room in Los Angeles with white walls, porcelain flooring, a wall mounted tv, white floors and a drop ceiling.

View of family room addition with timber frame ceiling.
Inspiration for a medium sized modern open plan games room in Vancouver with white walls, porcelain flooring, a freestanding tv and beige floors.
Inspiration for a medium sized modern open plan games room in Vancouver with white walls, porcelain flooring, a freestanding tv and beige floors.

Let Me Be Candid photography
Medium sized world-inspired open plan games room in Miami with blue walls, porcelain flooring, a wall mounted tv and beige floors.
Medium sized world-inspired open plan games room in Miami with blue walls, porcelain flooring, a wall mounted tv and beige floors.

Originally designed as a screened-in porch, the sunroom enclosure was reclad in wood and stone to unify with the rest of the house. New windows and sliding doors reinforce connections with the outdoors.
Sky-Frame sliding doors/windows via Dover Windows and Doors; Kolbe VistaLuxe fixed and casement windows via North American Windows and Doors; Element by Tech Lighting recessed lighting; Lea Ceramiche Waterfall porcelain stoneware tiles
Games Room with Porcelain Flooring and Tatami Flooring Ideas and Designs
1