Games Room with Wainscoting and Wallpapered Walls Ideas and Designs
Refine by:
Budget
Sort by:Popular Today
161 - 180 of 3,277 photos
Item 1 of 3
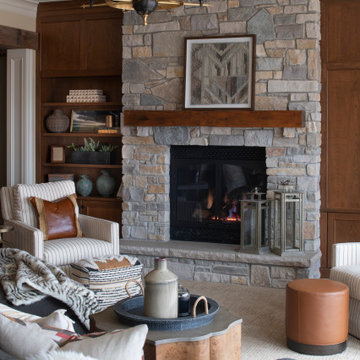
Remodeler: Michels Homes
Interior Design: Jami Ludens, Studio M Interiors
Cabinetry Design: Megan Dent, Studio M Kitchen and Bath
Photography: Scott Amundson Photography
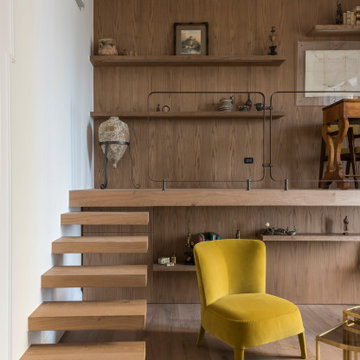
This is an example of a large contemporary open plan games room in Bari with a reading nook, white walls, a wall mounted tv, a coffered ceiling and wainscoting.
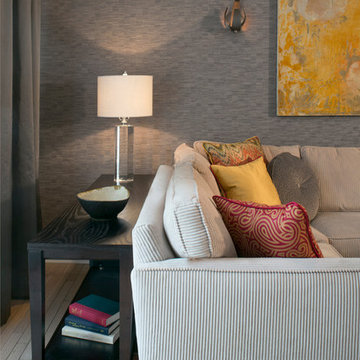
Custom drapery and pillows dress up this lounge area in this glamorous condo. Textured wallpaper is the perfect background for the metal sconces and abstract painting. Photography by Gene Meadows
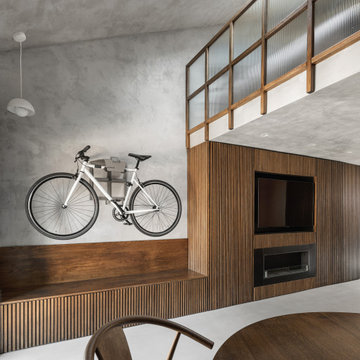
Vista del soggiorno dal tavolo da pranzo. Mobile soggiorno, bicicletta appesa, tv e parapetto della camera da letto.
This is an example of a medium sized scandinavian open plan games room in Milan with grey walls, concrete flooring, grey floors, a drop ceiling and wallpapered walls.
This is an example of a medium sized scandinavian open plan games room in Milan with grey walls, concrete flooring, grey floors, a drop ceiling and wallpapered walls.

Photo of a medium sized traditional open plan games room in Other with grey walls, dark hardwood flooring, a standard fireplace, a wooden fireplace surround, a wall mounted tv, exposed beams and wallpapered walls.
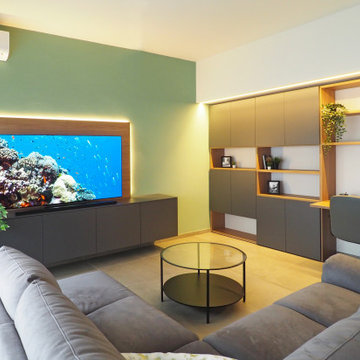
This is an example of a medium sized contemporary open plan games room in Turin with a reading nook, green walls, porcelain flooring, a wall mounted tv, grey floors and wainscoting.
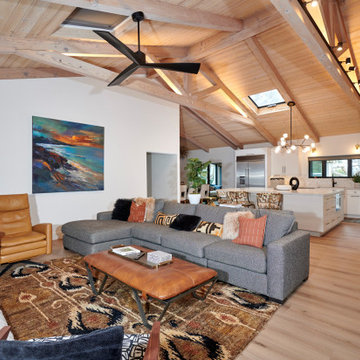
Photo of a medium sized contemporary open plan games room in San Diego with a game room, grey walls, vinyl flooring, a wall mounted tv, beige floors, exposed beams and wallpapered walls.
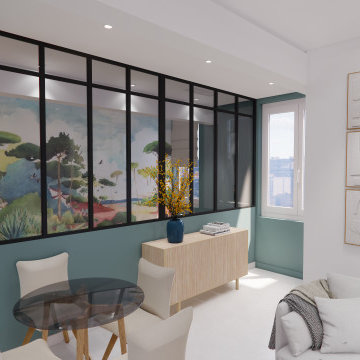
La rénovation du Projet #48 a consisté à diviser un appartement de 95m2 en deux appartements de 2 pièces destinés à la location saisonnière. En effet, la configuration particulière du bien permettait de conserver une entrée commune, tout en recréant dans chaque appartement une cuisine, une pièce de vie, une chambre séparée, et une salle de douche.
Le bien totalement vétuste a été entièrement rénové : remplacement de l'électricité, de la plomberie, des sols, des peintures, des fenêtres, et enfin ajout de la climatisation.
Le nombre assez réduit de fenêtres et donc une faible luminosité intérieure nous a fait porter une attention toute particulière à la décoration, que nous avons imaginée moderne et colorée, mais aussi au jeu des éclairages directs et indirects. L'ajout de verrières type atelier entre les chambres et les pièces de vie, et la pose d'un papier peint panoramique Isidore Leroy a enfin permis de créer de vrais cocons, propices à la détente à l'évasion méditerranéenne.

La maggior parte degli arredi è stata disegnata su misura.
In questa foto abbiamo creato una contro-parete per avere la libreria e la tv completamente incassate a filo muro.
Luci integrate nel muro di M1 di Viabizzuno.

Inspiration for an eclectic enclosed games room in Chicago with a reading nook, blue walls, dark hardwood flooring, brown floors and wainscoting.
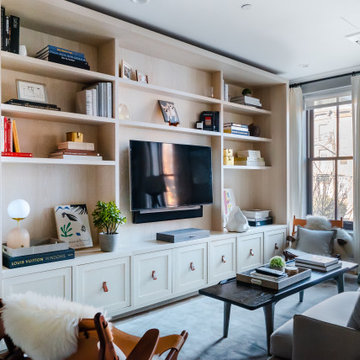
Bleached oak built-in with leather pulls.
Design ideas for a small contemporary open plan games room in New York with grey walls, a built-in media unit and wallpapered walls.
Design ideas for a small contemporary open plan games room in New York with grey walls, a built-in media unit and wallpapered walls.

A full renovation of a dated but expansive family home, including bespoke staircase repositioning, entertainment living and bar, updated pool and spa facilities and surroundings and a repositioning and execution of a new sunken dining room to accommodate a formal sitting room.
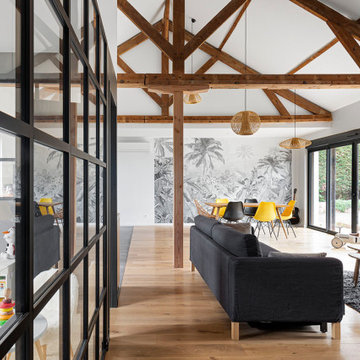
L'architecture intérieure de la maison ayant entièrement été redéfinie, les anciennes chambres et salle de bain ont laissé place à un grand volume séjour/cuisine avec charpente apparente. Le canapé est de réemploi et sera bientôt changé, mais sa sobriété lui permet toutefois de s'insérer dans l'espace sans difficulté.

Дмитрий Буфеев
Design ideas for a large classic enclosed games room in Other with brown walls, light hardwood flooring, a standard fireplace, a wall mounted tv, beige floors, a wooden fireplace surround, wallpapered walls and feature lighting.
Design ideas for a large classic enclosed games room in Other with brown walls, light hardwood flooring, a standard fireplace, a wall mounted tv, beige floors, a wooden fireplace surround, wallpapered walls and feature lighting.

Nestled between the home bar and the dining room is a fantastic family room with a wall mounted television, coffered ceiling, and a view of the backyard and pool.

multiple solutions to sitting and entertainment for homeowners and guests
Photo of a large traditional open plan games room in Chicago with white walls, light hardwood flooring, a standard fireplace, a stone fireplace surround, a wall mounted tv, brown floors and wainscoting.
Photo of a large traditional open plan games room in Chicago with white walls, light hardwood flooring, a standard fireplace, a stone fireplace surround, a wall mounted tv, brown floors and wainscoting.
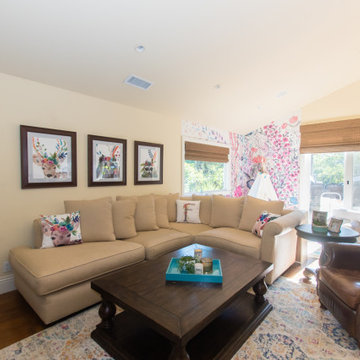
Photo of a small modern open plan games room in Orange County with wallpapered walls.

Inspiration for a contemporary games room in Chicago with white walls, medium hardwood flooring, a ribbon fireplace, a tiled fireplace surround, a wall mounted tv, brown floors and wallpapered walls.
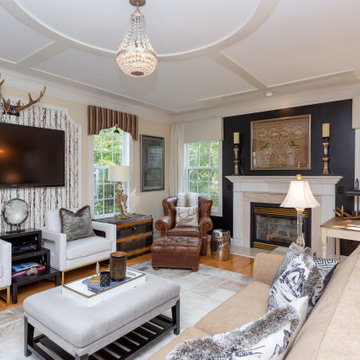
The fireplace and TV walls balance each other wall.
Tired of GREY? Try this trendy townhouse full of warm wood tones, black, white and GOLD! The entryway sets the tone. Check out the ceiling! Eclectic accessories abound with textiles and artwork from all over the world. These world travelers love returning to this nature inspired woodland home with a forest and creek out back. We added the bejeweled deer antlers, rock collections, chandeliers and a cool cowhide rug to their mix of antique and modern furniture. Stone and log inspired wallpaper finish the Log Cabin Chic look. What do you call this look? I call it HOME!
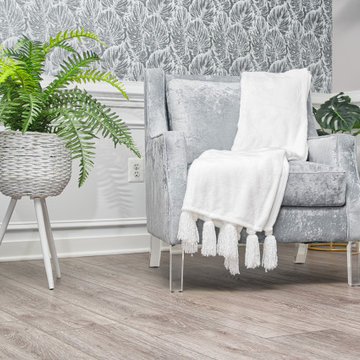
Modern and spacious. A light grey wire-brush serves as the perfect canvas for almost any contemporary space. With the Modin Collection, we have raised the bar on luxury vinyl plank. The result is a new standard in resilient flooring. Modin offers true embossed in register texture, a low sheen level, a rigid SPC core, an industry-leading wear layer, and so much more.
Games Room with Wainscoting and Wallpapered Walls Ideas and Designs
9