Games Room with Blue Floors and White Floors Ideas and Designs
Refine by:
Budget
Sort by:Popular Today
1 - 20 of 2,708 photos
Item 1 of 3

Photo of a large contemporary open plan games room in Other with white walls, ceramic flooring, a ribbon fireplace, a built-in media unit and white floors.
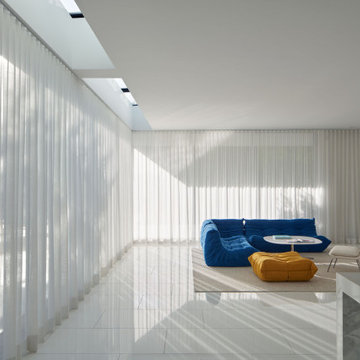
The Atherton House is a family compound for a professional couple in the tech industry, and their two teenage children. After living in Singapore, then Hong Kong, and building homes there, they looked forward to continuing their search for a new place to start a life and set down roots.
The site is located on Atherton Avenue on a flat, 1 acre lot. The neighboring lots are of a similar size, and are filled with mature planting and gardens. The brief on this site was to create a house that would comfortably accommodate the busy lives of each of the family members, as well as provide opportunities for wonder and awe. Views on the site are internal. Our goal was to create an indoor- outdoor home that embraced the benign California climate.
The building was conceived as a classic “H” plan with two wings attached by a double height entertaining space. The “H” shape allows for alcoves of the yard to be embraced by the mass of the building, creating different types of exterior space. The two wings of the home provide some sense of enclosure and privacy along the side property lines. The south wing contains three bedroom suites at the second level, as well as laundry. At the first level there is a guest suite facing east, powder room and a Library facing west.
The north wing is entirely given over to the Primary suite at the top level, including the main bedroom, dressing and bathroom. The bedroom opens out to a roof terrace to the west, overlooking a pool and courtyard below. At the ground floor, the north wing contains the family room, kitchen and dining room. The family room and dining room each have pocketing sliding glass doors that dissolve the boundary between inside and outside.
Connecting the wings is a double high living space meant to be comfortable, delightful and awe-inspiring. A custom fabricated two story circular stair of steel and glass connects the upper level to the main level, and down to the basement “lounge” below. An acrylic and steel bridge begins near one end of the stair landing and flies 40 feet to the children’s bedroom wing. People going about their day moving through the stair and bridge become both observed and observer.
The front (EAST) wall is the all important receiving place for guests and family alike. There the interplay between yin and yang, weathering steel and the mature olive tree, empower the entrance. Most other materials are white and pure.
The mechanical systems are efficiently combined hydronic heating and cooling, with no forced air required.

Basement finished to include game room, family room, shiplap wall treatment, sliding barn door and matching beam, new staircase, home gym, locker room and bathroom in addition to wine bar area.

Beautiful traditional sitting room
Design ideas for a large enclosed games room in Other with a music area, brown walls, limestone flooring, a standard fireplace, a concealed tv, white floors and a coffered ceiling.
Design ideas for a large enclosed games room in Other with a music area, brown walls, limestone flooring, a standard fireplace, a concealed tv, white floors and a coffered ceiling.

Inspired by the vivid tones of the surrounding waterways, we created a calming sanctuary. The grand open concept required us to define areas for sitting, dining and entertaining that were cohesive in overall design. The thread of the teal color weaves from room to room as a constant reminder of the beauty surrounding the home. Lush textures make each room a tactile experience as well as a visual pleasure. Not to be overlooked, the outdoor space was designed as additional living space that coordinates with the color scheme of the interior.
Robert Brantley Photography
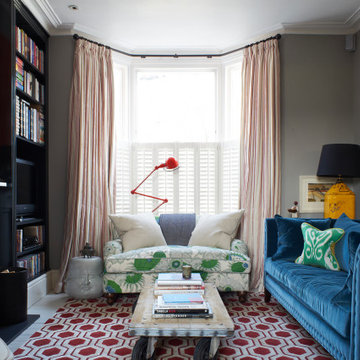
Photo of a traditional enclosed games room in London with grey walls, painted wood flooring and white floors.

Open Concept Family Room, Featuring a 20' long Custom Made Douglas Fir Wood Paneled Wall with 15' Overhang, 10' Bio-Ethenol Fireplace, LED Lighting and Built-In Speakers.
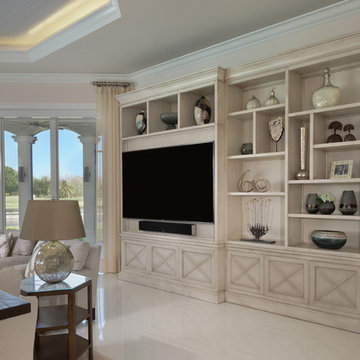
Design by Mylene Robert & Sherri DuPont
Photography by Lori Hamilton
Inspiration for a large mediterranean open plan games room in Miami with a home bar, white walls, a wall mounted tv, white floors and ceramic flooring.
Inspiration for a large mediterranean open plan games room in Miami with a home bar, white walls, a wall mounted tv, white floors and ceramic flooring.

Photo of a contemporary open plan games room in Nantes with black walls, painted wood flooring, a wall mounted tv and white floors.

Fully integrated Signature Estate featuring Creston controls and Crestron panelized lighting, and Crestron motorized shades and draperies, whole-house audio and video, HVAC, voice and video communication atboth both the front door and gate. Modern, warm, and clean-line design, with total custom details and finishes. The front includes a serene and impressive atrium foyer with two-story floor to ceiling glass walls and multi-level fire/water fountains on either side of the grand bronze aluminum pivot entry door. Elegant extra-large 47'' imported white porcelain tile runs seamlessly to the rear exterior pool deck, and a dark stained oak wood is found on the stairway treads and second floor. The great room has an incredible Neolith onyx wall and see-through linear gas fireplace and is appointed perfectly for views of the zero edge pool and waterway. The center spine stainless steel staircase has a smoked glass railing and wood handrail.

This mid-century modern adobe home was designed by Jack Wier and features high beamed ceilings, lots of natural light, a swimming pool in the living & entertainment area, and a free-standing grill with overhead vent and seating off the kitchen! Staged by Homescapes Home Staging
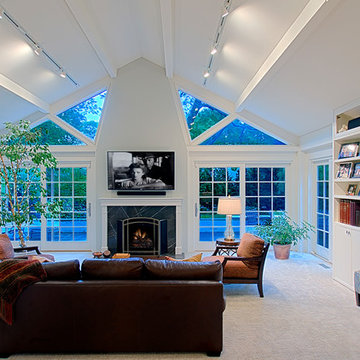
Family room with white cathedral ceiling
Norman Sizemore - Photographer
Design ideas for a large traditional enclosed games room in Chicago with white walls, carpet, a standard fireplace, a stone fireplace surround, a wall mounted tv and white floors.
Design ideas for a large traditional enclosed games room in Chicago with white walls, carpet, a standard fireplace, a stone fireplace surround, a wall mounted tv and white floors.

Design ideas for a large traditional open plan games room in DC Metro with light hardwood flooring, a standard fireplace, a stone fireplace surround, no tv, white floors and white walls.
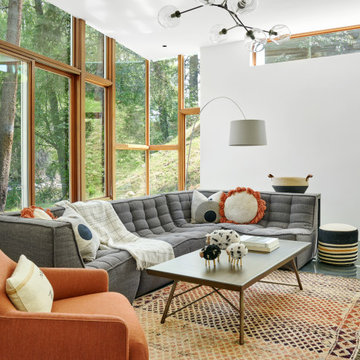
Photo of a contemporary games room in Kansas City with white walls, concrete flooring and blue floors.
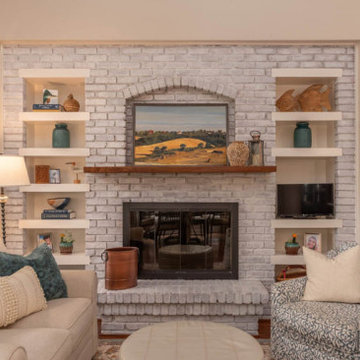
Medium sized coastal open plan games room in Atlanta with beige walls, dark hardwood flooring, a standard fireplace, a brick fireplace surround, a freestanding tv and blue floors.
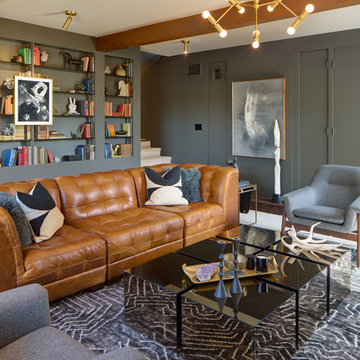
Photo of a midcentury enclosed games room in San Diego with grey walls, carpet and white floors.
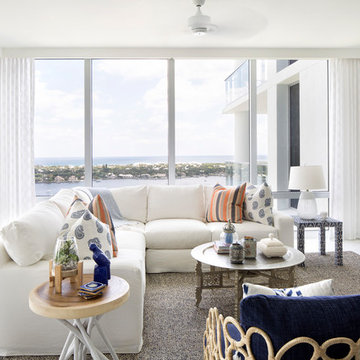
Photography By Jessica Klewicki Glynn
This is an example of a nautical games room in Miami with multi-coloured walls, a freestanding tv and white floors.
This is an example of a nautical games room in Miami with multi-coloured walls, a freestanding tv and white floors.
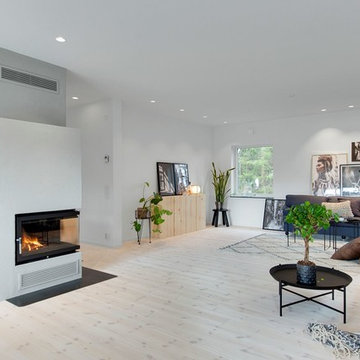
This is an example of a medium sized scandi games room in Stockholm with white walls, painted wood flooring, a corner fireplace, a metal fireplace surround and white floors.

Large modern open plan games room in New York with white walls, dark hardwood flooring, a tiled fireplace surround, a built-in media unit, a ribbon fireplace and white floors.

Inspiration for a small scandinavian open plan games room in New York with white walls, light hardwood flooring, no fireplace, a built-in media unit and white floors.
Games Room with Blue Floors and White Floors Ideas and Designs
1