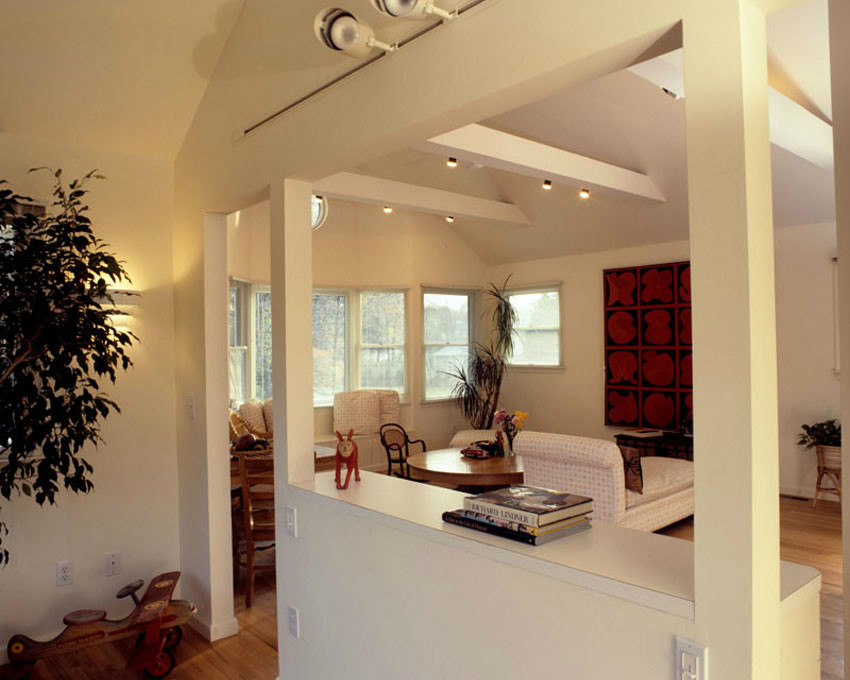
Garage Addition
Featured in Home Owner Magazine.
The owner needs for both a garage and guest apartment shaped this addition which efficiently combined both functions into one structure. Built at the eastern end of a rambling one story Connecticut home, this two story addition serves as a gatehouse marking the approach and entry to the main house beyond.
Individual components to the new addition- the stairs, the sleeping alcove and the window nook- are all expressed on the exterior to invoke a rich "cottage like" quality, while creating a dramatic and open interior space.
