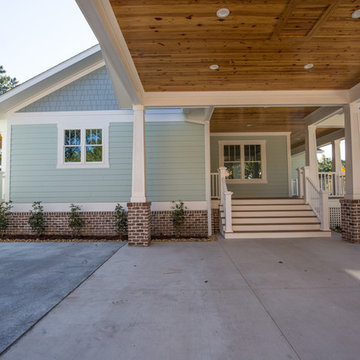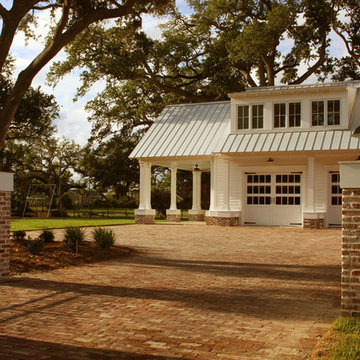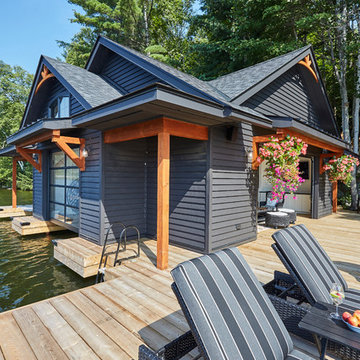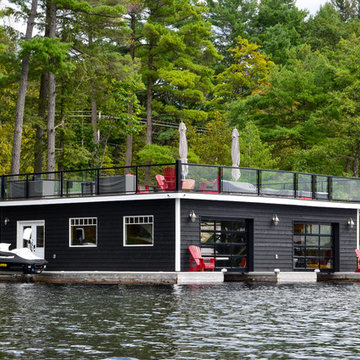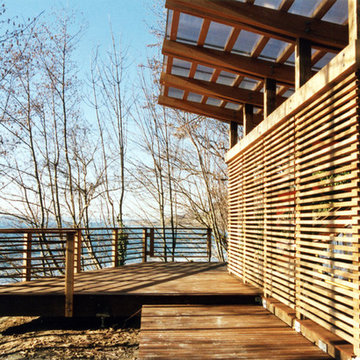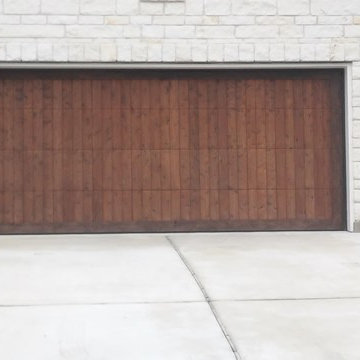Garage - Boathouse and Porte Cochere Ideas and Designs
Refine by:
Budget
Sort by:Popular Today
21 - 40 of 620 photos
Item 1 of 3
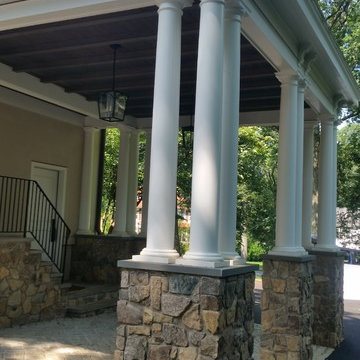
Details of the stone columns supporting the Porte Cochere. Part of the original design for the home in the 1900's, Clawson Architects recreated the Porte cochere along with the other renovations, alterations and additions to the property.
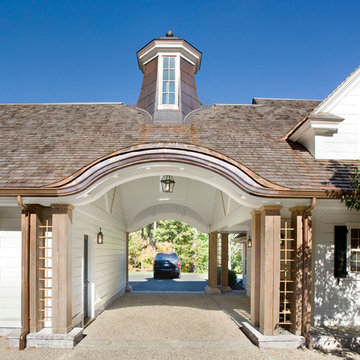
Shelly Harrison
Inspiration for a traditional attached port cochere in Boston with three or more cars.
Inspiration for a traditional attached port cochere in Boston with three or more cars.
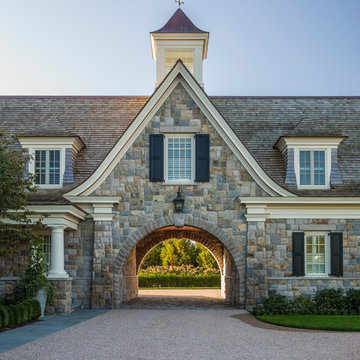
Photographer : Richard Mandelkorn
Inspiration for an expansive classic attached port cochere in Providence.
Inspiration for an expansive classic attached port cochere in Providence.
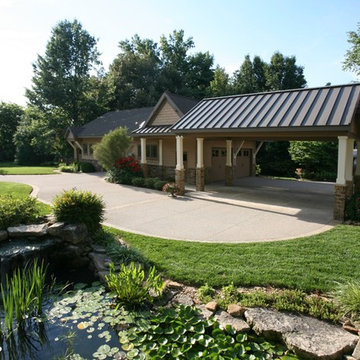
Jerry Butts-Photographer
Inspiration for a large traditional detached port cochere in Other with three or more cars.
Inspiration for a large traditional detached port cochere in Other with three or more cars.
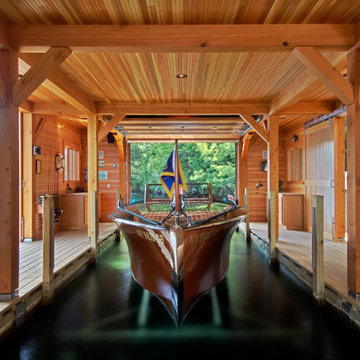
Randall Perry Photography. Balzer Hodge Tuck Architects Saratoga Springs NY
Photo of a rustic boathouse in New York.
Photo of a rustic boathouse in New York.
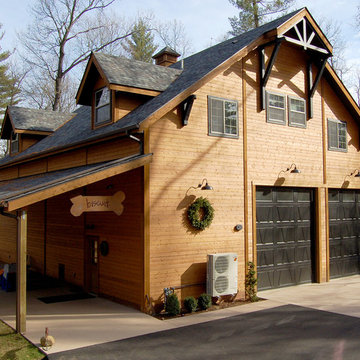
The owners of this massive Coach House shop approached Barn Pros with a challenge: they needed versatile, and large, storage space for golfing equipment plus a full apartment for family gatherings and guests. The solution was our Coach House model. Designed on a 14’ x 14’ grid with a sidewall that measures 18’, there’s a total of 3,920 sq. ft. in this 56’ x 42’ building. The standard model is offered as a storage building with a 2/3 loft (28’ x 56’). Apartment packages are available, though not included in the base model.
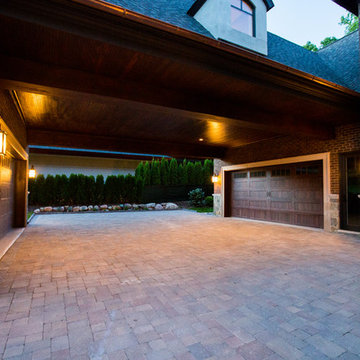
Garage
This is an example of an expansive traditional attached port cochere in Detroit with four or more cars.
This is an example of an expansive traditional attached port cochere in Detroit with four or more cars.
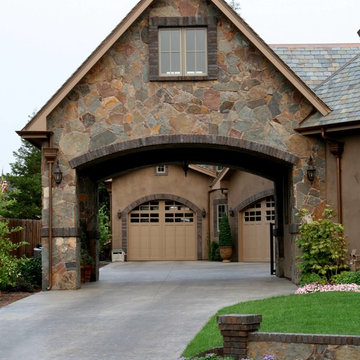
Jerome DeMarco Art.chitecture
May be subject to copyright
Classic port cochere in Portland.
Classic port cochere in Portland.
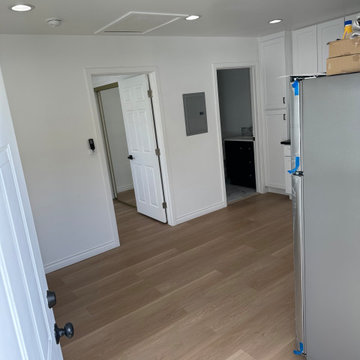
Welcome to our ADU - Garage Conversion showcase, where we transform underutilized garage spaces into stylish and functional living quarters.
Unlock the hidden potential of your property by converting your garage into a versatile ADU that adds value and versatility to your home. Our expert team specializes in creating custom living spaces tailored to your unique needs and lifestyle.
Explore our gallery to see how we integrate modern design features and amenities into existing garage structures. From cozy studio apartments to spacious one-bedroom units, our ADU conversions maximize every square foot to provide comfortable and efficient living spaces.
Discover innovative solutions for maximizing storage, optimizing natural light, and enhancing privacy without compromising style whether you're looking to create a guest suite, home office, rental unit, or multi-generational living space, our ADU - Garage Conversion showcase offers inspiration and ideas to bring your vision to life.
Join us on a transformation journey as we reimagine garage spaces into beautiful, functional ADUs that elevate your home and lifestyle. Let us help you unlock your property's full potential with our expert ADU conversion services.
Start exploring our ADU - Garage Conversion showcase today and envision the possibilities for your home!
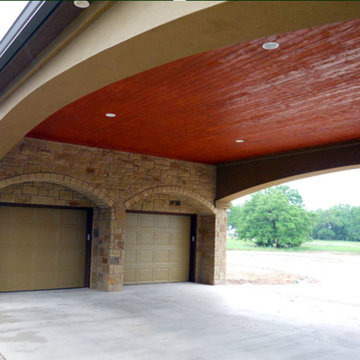
Design ideas for a large mediterranean attached double port cochere in Austin.
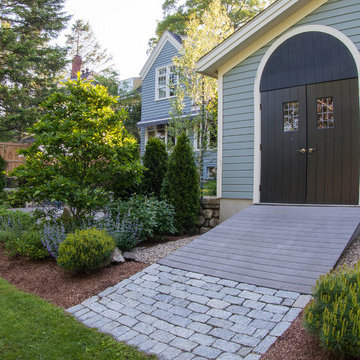
Angela Kearney Minglewood Designs
Photo of a medium sized traditional detached double boathouse in Boston.
Photo of a medium sized traditional detached double boathouse in Boston.
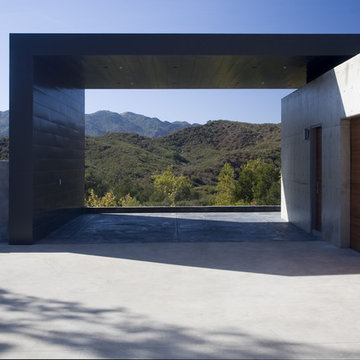
When first envisioning the home, the ATA design team was inspired by the homeowner’s profession - a commercial photographer. For this reason, they designed an architectural car port that frames the view of the mountains, an ideal setting for a car advertisement. Since its completion, the home has hosted commercial photo shoots for Lexus, Saab, Toyota and Chevy. It was also used as the set for the second season of Jonas Brother’s LA as well as in Katy Perry’s music video for her hit single “The One That Got Away”.
Photo: Jim Bartsch
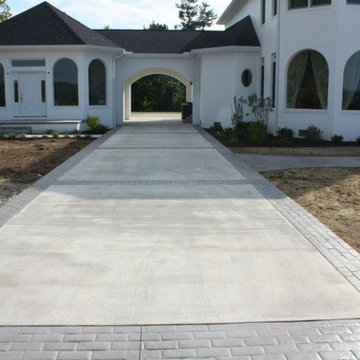
Design ideas for a medium sized classic attached single port cochere in Cincinnati.
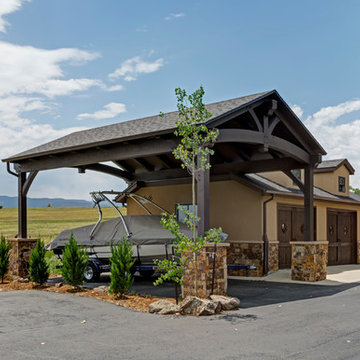
Jon Eady Photography
This is an example of a large traditional detached double boathouse in Denver.
This is an example of a large traditional detached double boathouse in Denver.
Garage - Boathouse and Porte Cochere Ideas and Designs
2
