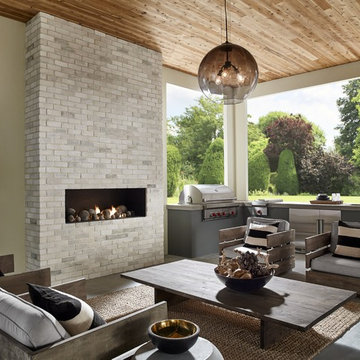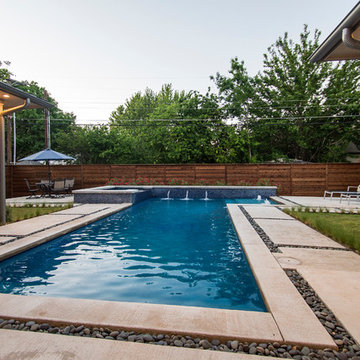Refine by:
Budget
Sort by:Popular Today
121 - 140 of 36,813 photos
Item 1 of 3
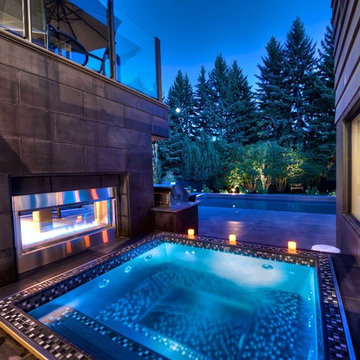
This Classic Carolina hot tub by Bradford is partially finished in Dal-Tile's Midnight Mix. The horizontal surfaces are tiled while the vertical surfaces are left in buffed stainless steel. The tub features 8 jets, one LED light and seats 4-6 adults.
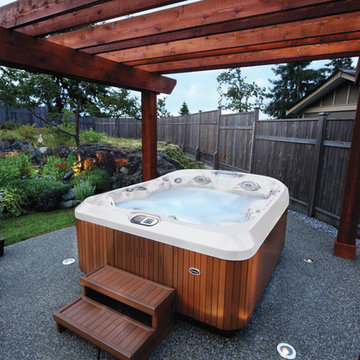
This is an example of a small classic back rectangular above ground hot tub in Tampa with a shelter and gravel.
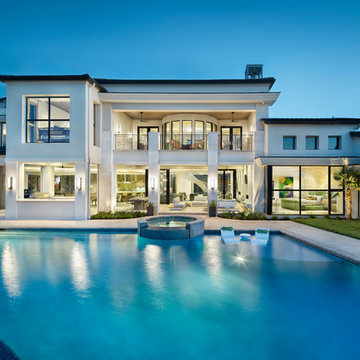
Photography: Piston Design
Expansive contemporary back custom shaped infinity hot tub in Houston.
Expansive contemporary back custom shaped infinity hot tub in Houston.
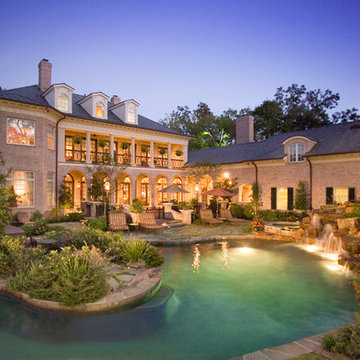
Builder: Sims Luxury Builders
Design ideas for an expansive classic back custom shaped natural hot tub in Houston with natural stone paving.
Design ideas for an expansive classic back custom shaped natural hot tub in Houston with natural stone paving.

Klopf Architecture, Arterra Landscape Architects and Henry Calvert of Calvert Ventures Designed and built a new warm, modern, Eichler-inspired, open, indoor-outdoor home on a deeper-than-usual San Mateo Highlands property where an original Eichler house had burned to the ground.
The owners wanted multi-generational living and larger spaces than the original home offered, but all parties agreed that the house should respect the neighborhood and blend in stylistically with the other Eichlers. At first the Klopf team considered re-using what little was left of the original home and expanding on it. But after discussions with the owner and builder, all parties agreed that the last few remaining elements of the house were not practical to re-use, so Klopf Architecture designed a new home that pushes the Eichler approach in new directions.
One disadvantage of Eichler production homes is that the house designs were not optimized for each specific lot. A new custom home offered the team a chance to start over. In this case, a longer house that opens up sideways to the south fit the lot better than the original square-ish house that used to open to the rear (west). Accordingly, the Klopf team designed an L-shaped “bar” house with a large glass wall with large sliding glass doors that faces sideways instead of to the rear like a typical Eichler. This glass wall opens to a pool and landscaped yard designed by Arterra Landscape Architects.
Driving by the house, one might assume at first glance it is an Eichler because of the horizontality, the overhanging flat roof eaves, the dark gray vertical siding, and orange solid panel front door, but the house is designed for the 21st Century and is not meant to be a “Likeler.” You won't see any posts and beams in this home. Instead, the ceiling decking is a western red cedar that covers over all the beams. Like Eichlers, this cedar runs continuously from inside to out, enhancing the indoor / outdoor feeling of the house, but unlike Eichlers it conceals a cavity for lighting, wiring, and insulation. Ceilings are higher, rooms are larger and more open, the master bathroom is light-filled and more generous, with a separate tub and shower and a separate toilet compartment, and there is plenty of storage. The garage even easily fits two of today's vehicles with room to spare.
A massive 49-foot by 12-foot wall of glass and the continuity of materials from inside to outside enhance the inside-outside living concept, so the owners and their guests can flow freely from house to pool deck to BBQ to pool and back.
During construction in the rough framing stage, Klopf thought the front of the house appeared too tall even though the house had looked right in the design renderings (probably because the house is uphill from the street). So Klopf Architecture paid the framer to change the roofline from how we had designed it to be lower along the front, allowing the home to blend in better with the neighborhood. One project goal was for people driving up the street to pass the home without immediately noticing there is an "imposter" on this lot, and making that change was essential to achieve that goal.
This 2,606 square foot, 3 bedroom, 3 bathroom Eichler-inspired new house is located in San Mateo in the heart of the Silicon Valley.
Klopf Architecture Project Team: John Klopf, AIA, Klara Kevane
Landscape Architect: Arterra Landscape Architects
Contractor: Henry Calvert of Calvert Ventures
Photography ©2016 Mariko Reed
Location: San Mateo, CA
Year completed: 2016
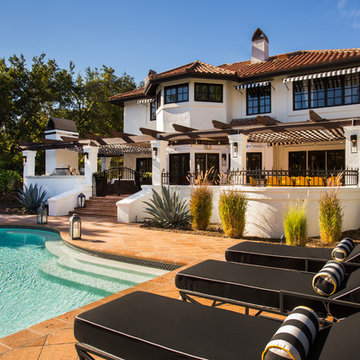
This is an example of a large mediterranean back custom shaped natural hot tub in Los Angeles with tiled flooring.
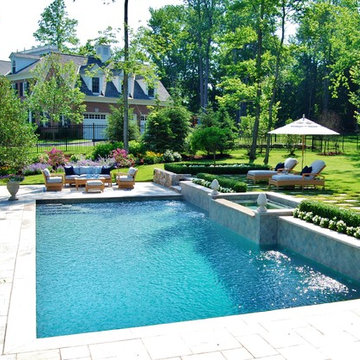
Inspiration for a medium sized classic back rectangular lengths hot tub in New York with natural stone paving.
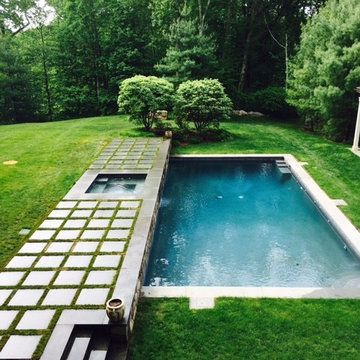
stepping stones along length of pool with steps to one side
This is an example of a large contemporary back rectangular lengths hot tub in Other with concrete paving.
This is an example of a large contemporary back rectangular lengths hot tub in Other with concrete paving.
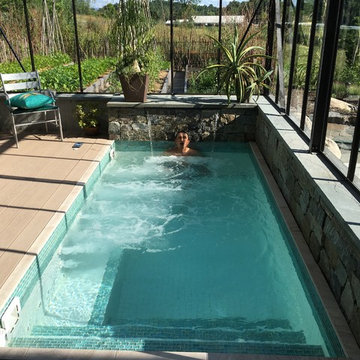
Measuring 6'x12'x4' this pool is cool in the summer and hot in the winter - heated by an electric heater powered by solar PV array on the roof. Custom designed by Linden, the spa has 5 sets of jets and holds 8-10 people comfortably.
Rebecca Lindenmeyr
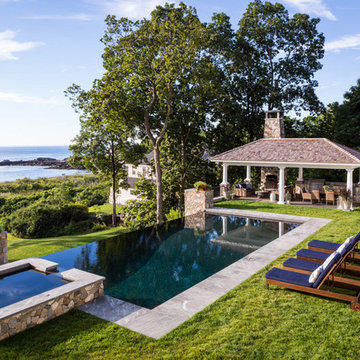
A new Infinity Pool, Hot Tub, Kitchen Pavilion and grass terrace were added to this Maine retreat, connecting to the spectacular view of the Maine Coast.
Photo Credit: John Benford
Architect: Fiorentino Group Architects
General Contractor: Bob Reed
Landscape Contractor: Stoney Brook Landscape and Masonry
Pool and Hot Tub: Jackson Pools
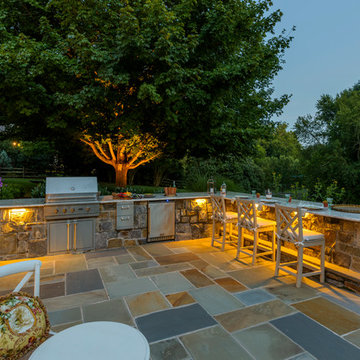
This is an example of a medium sized traditional back patio in DC Metro with natural stone paving, no cover and a bar area.
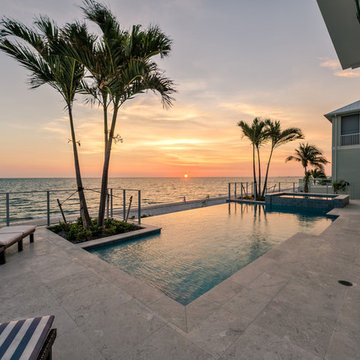
Situated on a double-lot of beach front property, this 5600 SF home is a beautiful example of seaside architectural detailing and luxury. The home is actually more than 15,000 SF when including all of the outdoor spaces and balconies. Spread across its 4 levels are 5 bedrooms, 6.5 baths, his and her office, gym, living, dining, & family rooms. It is all topped off with a large deck with wet bar on the top floor for watching the sunsets. It also includes garage space for 6 vehicles, a beach access garage for water sports equipment, and over 1000 SF of additional storage space. The home is equipped with integrated smart-home technology to control lighting, air conditioning, security systems, entertainment and multimedia, and is backed up by a whole house generator.
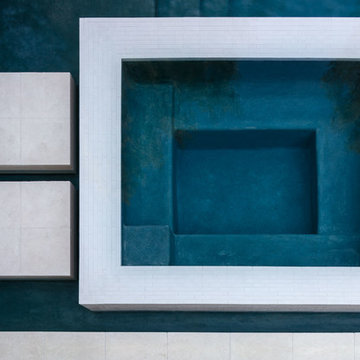
Design ideas for a small modern back rectangular infinity hot tub in Houston with tiled flooring.
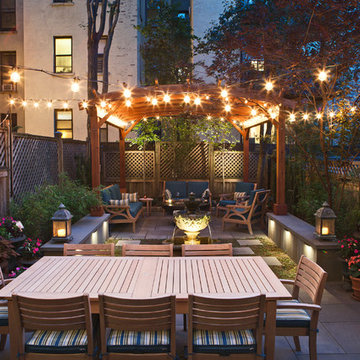
Arched Pergola (Options: 14' L x 14' Arc W, Mature Redwood, 2 Electrical Wiring Trims, Arched Roof with Lattice Panels, 4 Post Anchor Kit for Concrete, 1 Ceiling Fan Base, No Privacy Panels, No Curtain Rods, Transparent Premium Sealant).

Barry Fitzgerald
This is an example of a medium sized traditional veranda in Miami with decking, a roof extension and a bar area.
This is an example of a medium sized traditional veranda in Miami with decking, a roof extension and a bar area.
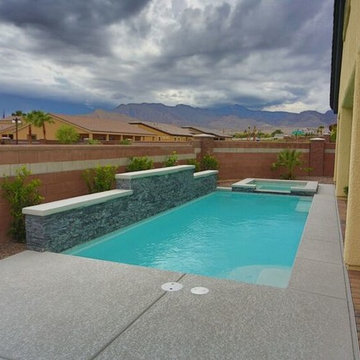
This is an example of a medium sized classic back rectangular lengths hot tub in Las Vegas with concrete slabs.
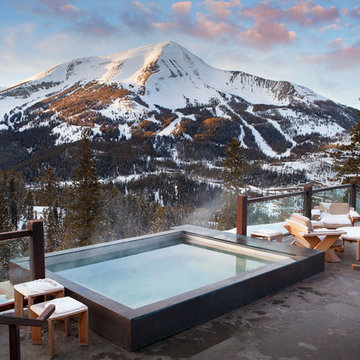
The Yellowstone Club, America’s most exclusive ski resort, is located in Big Sky, Montana and is a playground for the outdoor enthusiast who enjoys luxury. Centre Sky Architecture renovated the mid-mountain Rainbow Lodge from 5,000 square feet to almost 14,000 square feet. The original lodge had a heavy emphasis on a traditional feel, touting log walls and trusses and boasting the log cabin feel.
The color scheme went to grey and beige tones, lightening the interior. The dining room and kitchen were both expanded, a patio, two spas, a copper pool, and a workout facility were also added to the lodge.
(photos by Gibeon Photography)
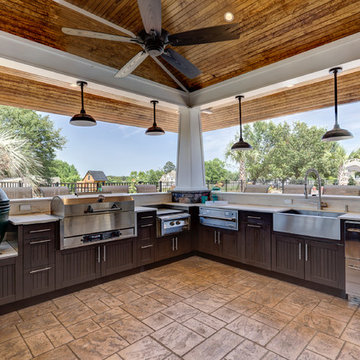
This cabana is truly outdoor living at its best. An outdoor kitchen beside the outdoor living room and pool. With aluminum shutters to block the hot western sun, fans to move the air, and heaters for cool evenings, make the space extremely comfortable. This has become the most used room "in" the house.
Garden Bar with a Hot Tub Ideas and Designs
7






