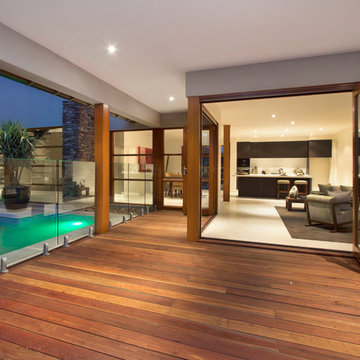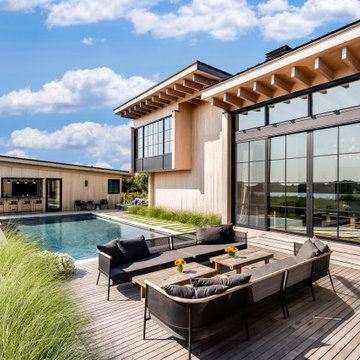Refine by:
Budget
Sort by:Popular Today
21 - 36 of 36 photos
Item 1 of 3
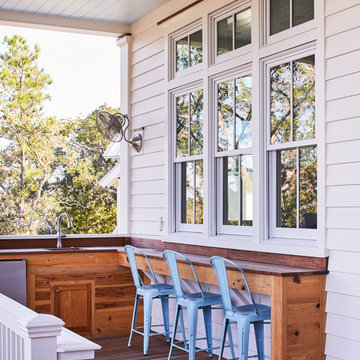
This is an example of a nautical veranda in Charleston with decking, a roof extension and a bar area.
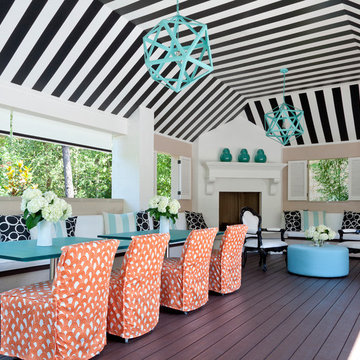
Ceiling color is SW 7100 Arcade White and SW 6258 Tricon Black. Black and white chairs are Polart. Table material is 3Form. Ottoman is from Grandin Road. Pendants are from Restoration Hardware and custom painted SW 6759. Photography by Nancy Nolan
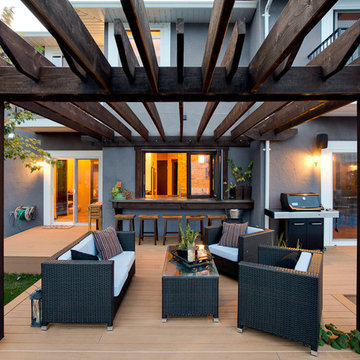
Supa Chowchong
This is an example of a traditional patio in Vancouver with decking, a pergola and a bar area.
This is an example of a traditional patio in Vancouver with decking, a pergola and a bar area.
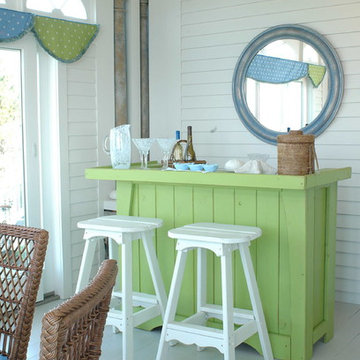
Porch overlooking the Atlantic Ocean in York, ME
Photo of a large beach style back veranda in Portland Maine with decking, a roof extension and a bar area.
Photo of a large beach style back veranda in Portland Maine with decking, a roof extension and a bar area.
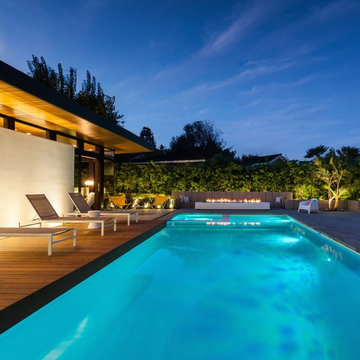
Inspiration for a contemporary rectangular swimming pool in Los Angeles with decking and a bar area.

Mark Wilson
Photo of a traditional veranda in Sydney with decking, a roof extension and a bar area.
Photo of a traditional veranda in Sydney with decking, a roof extension and a bar area.
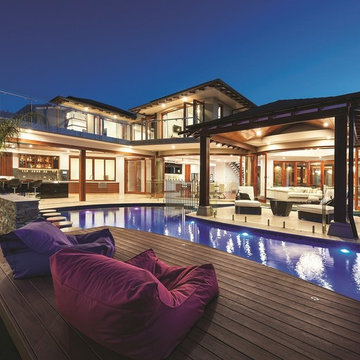
Photo of a contemporary back custom shaped swimming pool in Melbourne with decking and a bar area.
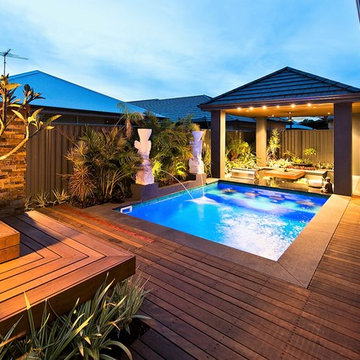
World-inspired back rectangular lengths swimming pool in Perth with decking and a bar area.
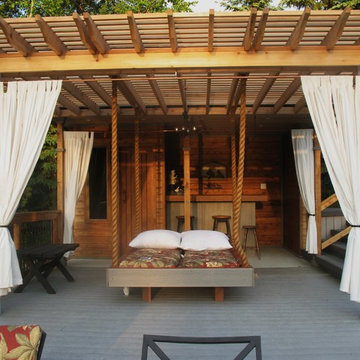
Outdoor Living At It's Best, Forest Fence & Deck Co Ltd
Photo of a large traditional back veranda in Toronto with a roof extension, decking and a bar area.
Photo of a large traditional back veranda in Toronto with a roof extension, decking and a bar area.
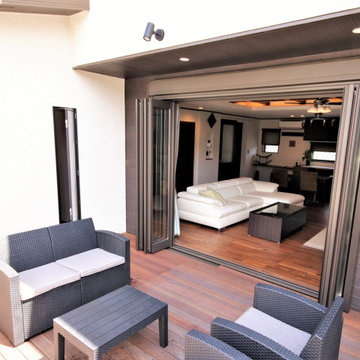
セルロースファイバーを採用することで遮音性を高め、バリの静かな自然を感じられるように計画。居室内は外部の音がほとんど聞こえない為、より夫婦の会話が鮮明に、BGMはよりクリアに聞こえ、優雅な時間を過ごすことが可能です。
リビングとテラスは大スパンによる大空間を実現し、リビングは無柱空間を実現。大きなテラス窓を開放することで、パーティーなどで一体的に利用できる計画。テラスには背の高い壁を計画し、プライバシーを確保しながら、「花ブロック」を内部に採用することで通風・採光は確保しております。
折り上げ天井内には間接照明を計画し、バリの雰囲気を盛り上げるアイデアを。
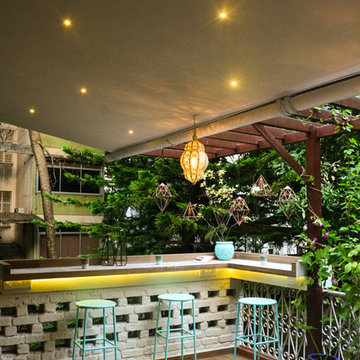
Rajendra Karamarkar
Photo of a contemporary patio in Pune with decking and a bar area.
Photo of a contemporary patio in Pune with decking and a bar area.
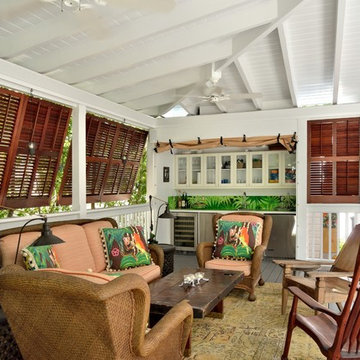
Barry Fitzgerald
Design ideas for a medium sized world-inspired veranda in Miami with decking, a roof extension and a bar area.
Design ideas for a medium sized world-inspired veranda in Miami with decking, a roof extension and a bar area.

Renovated outdoor patio with new flooring, furnishings upholstery, pass through window, and skylight. Design by Petrie Point Interior Design.
Lorin Klaris Photography
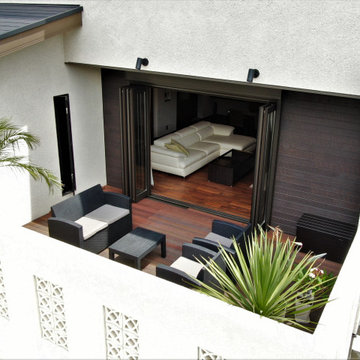
セルロースファイバーを採用することで遮音性を高め、バリの静かな自然を感じられるように計画。居室内は外部の音がほとんど聞こえない為、より夫婦の会話が鮮明に、BGMはよりクリアに聞こえ、優雅な時間を過ごすことが可能です。
リビングとテラスは大スパンによる大空間を実現し、リビングは無柱空間を実現。大きなテラス窓を開放することで、パーティーなどで一体的に利用できる計画。テラスには背の高い壁を計画し、プライバシーを確保しながら、「花ブロック」を内部に採用することで通風・採光は確保しております。
折り上げ天井内には間接照明を計画し、バリの雰囲気を盛り上げるアイデアを。
Garden Bar with Decking Ideas and Designs
2






