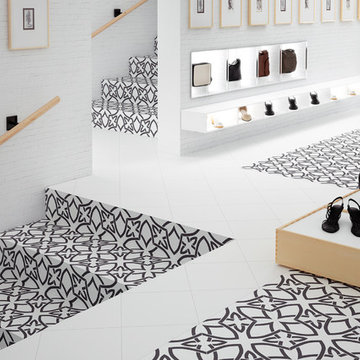Gender Neutral Dressing Room Ideas and Designs
Refine by:
Budget
Sort by:Popular Today
241 - 260 of 5,072 photos
Item 1 of 3
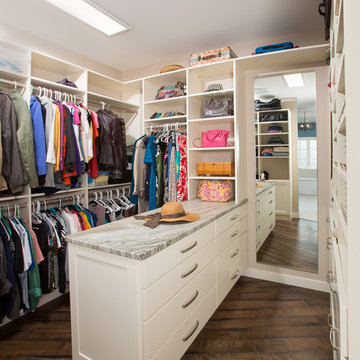
Winner of the:
NARI Capital CotY Award- Whole House Remodel: $500,000-$750,000
NARI Capital CotY Award- Green Entire House
NARI Regional CotY Award- Whole House Remodel: $500,000-$750,000
NARI Regional CotY Award- Green Entire House
NARI National CotY Award- Green Entire House
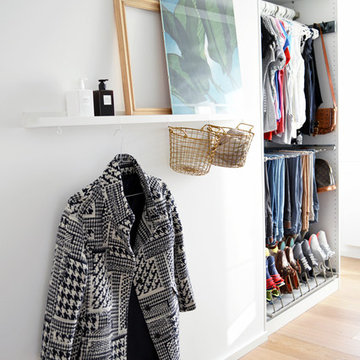
Inspiration for a medium sized industrial gender neutral dressing room in Frankfurt with open cabinets, white cabinets and light hardwood flooring.
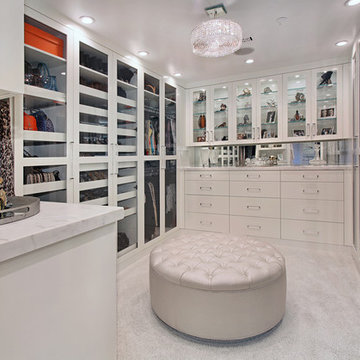
Designed By: Richard Bustos Photos By: Jeri Koegel
Ron and Kathy Chaisson have lived in many homes throughout Orange County, including three homes on the Balboa Peninsula and one at Pelican Crest. But when the “kind of retired” couple, as they describe their current status, decided to finally build their ultimate dream house in the flower streets of Corona del Mar, they opted not to skimp on the amenities. “We wanted this house to have the features of a resort,” says Ron. “So we designed it to have a pool on the roof, five patios, a spa, a gym, water walls in the courtyard, fire-pits and steam showers.”
To bring that five-star level of luxury to their newly constructed home, the couple enlisted Orange County’s top talent, including our very own rock star design consultant Richard Bustos, who worked alongside interior designer Trish Steel and Patterson Custom Homes as well as Brandon Architects. Together the team created a 4,500 square-foot, five-bedroom, seven-and-a-half-bathroom contemporary house where R&R get top billing in almost every room. Two stories tall and with lots of open spaces, it manages to feel spacious despite its narrow location. And from its third floor patio, it boasts panoramic ocean views.
“Overall we wanted this to be contemporary, but we also wanted it to feel warm,” says Ron. Key to creating that look was Richard, who selected the primary pieces from our extensive portfolio of top-quality furnishings. Richard also focused on clean lines and neutral colors to achieve the couple’s modern aesthetic, while allowing both the home’s gorgeous views and Kathy’s art to take center stage.
As for that mahogany-lined elevator? “It’s a requirement,” states Ron. “With three levels, and lots of entertaining, we need that elevator for keeping the bar stocked up at the cabana, and for our big barbecue parties.” He adds, “my wife wears high heels a lot of the time, so riding the elevator instead of taking the stairs makes life that much better for her.”
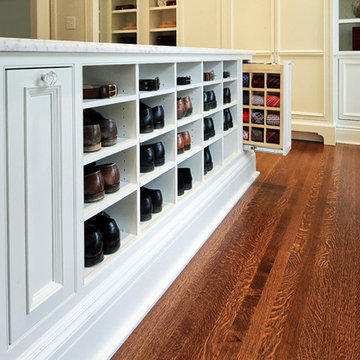
Slide out tie cabinet for him completes the perfect place to put everything, including cubbies for his shoes and belts. Photography by Pete Weigley
Traditional gender neutral dressing room in New York with beaded cabinets, white cabinets and medium hardwood flooring.
Traditional gender neutral dressing room in New York with beaded cabinets, white cabinets and medium hardwood flooring.
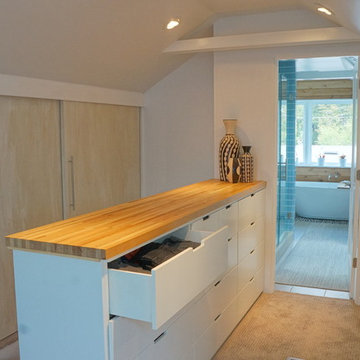
This is an example of a small scandi gender neutral dressing room in Denver with flat-panel cabinets, white cabinets and carpet.
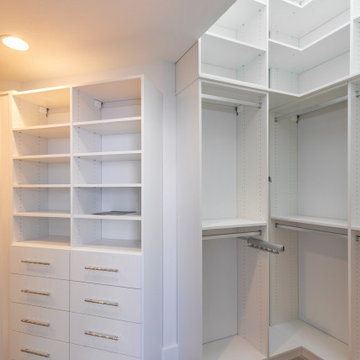
Photo of a modern gender neutral dressing room with flat-panel cabinets, white cabinets and vinyl flooring.
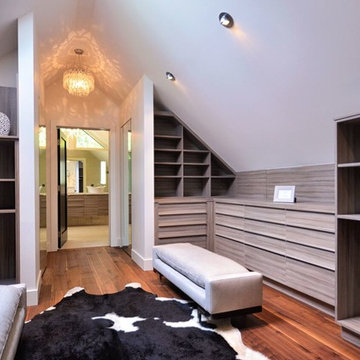
Custom Master Reclaimed Wood Laminate Closets are becoming more popuilar in high end luxury homes: It does look like real distressed wood! The clean lines has soft calming texture and very easy to maintain. It's also cost effective compared to wood.
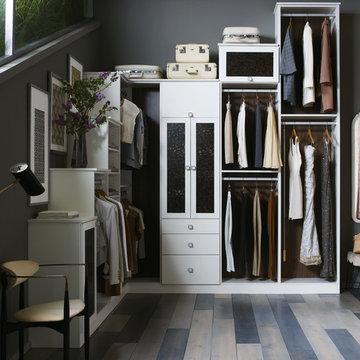
Design ideas for a large modern gender neutral dressing room in Orlando with flat-panel cabinets, white cabinets, vinyl flooring and brown floors.
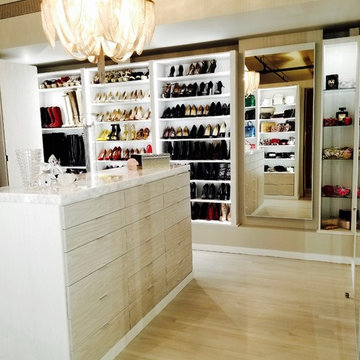
Andrea Gary
Design ideas for a large contemporary gender neutral dressing room in New York with flat-panel cabinets, grey cabinets, light hardwood flooring and beige floors.
Design ideas for a large contemporary gender neutral dressing room in New York with flat-panel cabinets, grey cabinets, light hardwood flooring and beige floors.
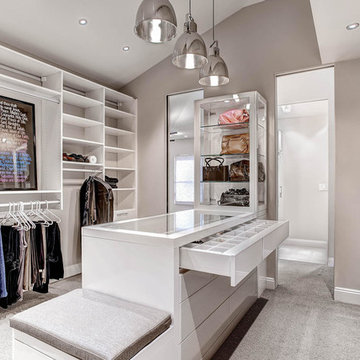
Photo of a contemporary gender neutral dressing room in Denver with flat-panel cabinets, white cabinets, carpet and grey floors.
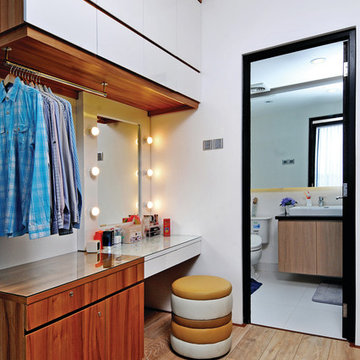
iDEA Magazine
Inspiration for a small contemporary gender neutral dressing room in Other with open cabinets, light wood cabinets and light hardwood flooring.
Inspiration for a small contemporary gender neutral dressing room in Other with open cabinets, light wood cabinets and light hardwood flooring.
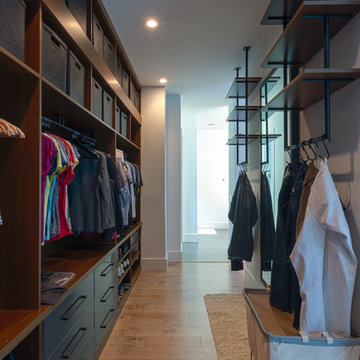
Ryan Begley Photography
Large modern gender neutral dressing room in Austin with open cabinets, dark wood cabinets and medium hardwood flooring.
Large modern gender neutral dressing room in Austin with open cabinets, dark wood cabinets and medium hardwood flooring.
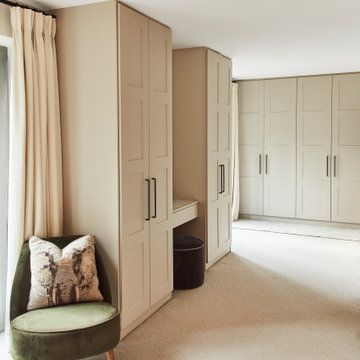
A view into a Master Bedroom Dressing Room.
Inspiration for a large gender neutral dressing room in Other with shaker cabinets and beige floors.
Inspiration for a large gender neutral dressing room in Other with shaker cabinets and beige floors.
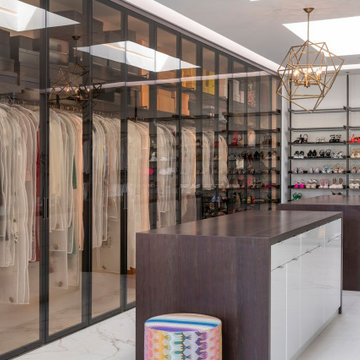
Serenity Indian Wells modern mansion luxury dressing room & closet. Photo by William MacCollum.
Photo of an expansive modern gender neutral dressing room in Los Angeles with white cabinets, marble flooring, white floors and a drop ceiling.
Photo of an expansive modern gender neutral dressing room in Los Angeles with white cabinets, marble flooring, white floors and a drop ceiling.
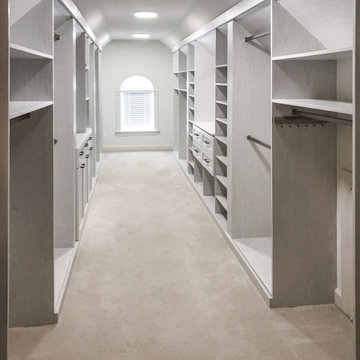
Inspiration for a large traditional gender neutral dressing room with recessed-panel cabinets, light wood cabinets, carpet and beige floors.
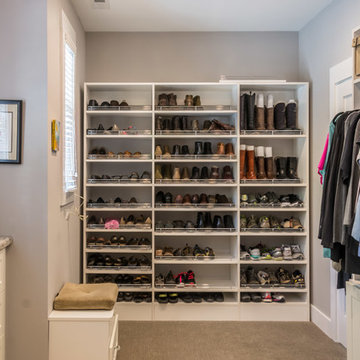
With a panoramic back deck overlooking downtown Asheville, this home is positioned on a sloping such that there is ample, level driveway, and plenty of windows to take in the long-range mountain views. Open interior spaces and lots of lighting and ample master closet space were important to these clients.
A practical, dog-washing station in the mudroom doubles as a handy rinse-off spot for muddy shoes or boots.
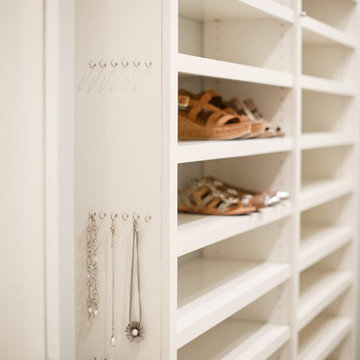
White painted wood custom closet with luxurious finishes. Closet design configuration by Karen Duncan. Finish selections by Dawn DeCray, Interiors by Dawn. Custom drawer inserts for jewelry and clothing. Lots of shoe storage. Hooks for hanging necklaces.
Jessie Preza
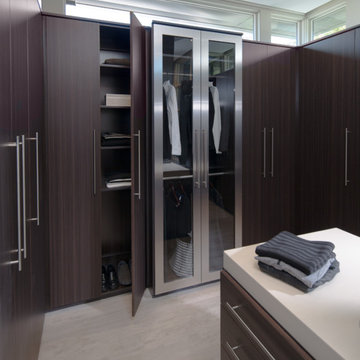
Never run out of space in this closet, which features wooden cabinets and a combination of natural and recessed lighting. You'll have no trouble picking out the perfect outfit in here.
Builder: Element Design Build
Interior Designer: Elma Gardner with BY Design
Photo by: Jeffrey A. Davis Photography
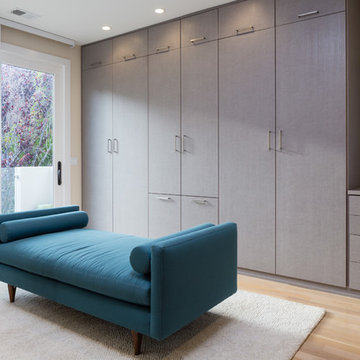
Photography by Peter Lyons
Modern gender neutral dressing room in San Francisco with flat-panel cabinets, light hardwood flooring and grey cabinets.
Modern gender neutral dressing room in San Francisco with flat-panel cabinets, light hardwood flooring and grey cabinets.
Gender Neutral Dressing Room Ideas and Designs
13
