Gender Neutral Dressing Room Ideas and Designs
Refine by:
Budget
Sort by:Popular Today
1 - 20 of 5,070 photos
Item 1 of 3

Classic gender neutral dressing room in London with shaker cabinets, green cabinets, carpet, beige floors and a vaulted ceiling.

Vue sur l'espace dressing-bureau.
À gauche vue sur les rangements à chaussures. À droite le bureau est déplié, la cloison de séparation des 2 espaces nuit est semi-ouvert.
Credit Photo Philippe Mazère

White and dark wood dressing room with burnished brass and crystal cabinet hardware. Spacious island with marble countertops. Cushioned seating nook.
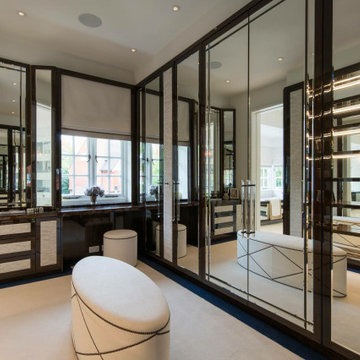
This eye-catching dressing room can represent DOLPHIN CRAFT which has great design and quality craftsmanship work.
Photo of a large contemporary gender neutral dressing room in London with glass-front cabinets, dark wood cabinets, carpet and beige floors.
Photo of a large contemporary gender neutral dressing room in London with glass-front cabinets, dark wood cabinets, carpet and beige floors.

Large traditional gender neutral dressing room in DC Metro with shaker cabinets, white cabinets, medium hardwood flooring and beige floors.
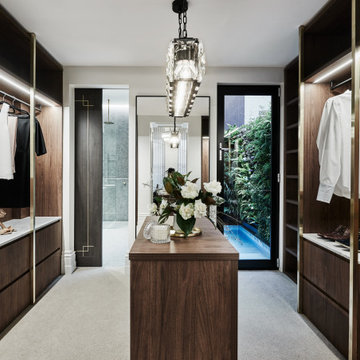
Contemporary gender neutral dressing room in Melbourne with dark wood cabinets and grey floors.

Fully integrated Signature Estate featuring Creston controls and Crestron panelized lighting, and Crestron motorized shades and draperies, whole-house audio and video, HVAC, voice and video communication atboth both the front door and gate. Modern, warm, and clean-line design, with total custom details and finishes. The front includes a serene and impressive atrium foyer with two-story floor to ceiling glass walls and multi-level fire/water fountains on either side of the grand bronze aluminum pivot entry door. Elegant extra-large 47'' imported white porcelain tile runs seamlessly to the rear exterior pool deck, and a dark stained oak wood is found on the stairway treads and second floor. The great room has an incredible Neolith onyx wall and see-through linear gas fireplace and is appointed perfectly for views of the zero edge pool and waterway. The center spine stainless steel staircase has a smoked glass railing and wood handrail. Master bath features freestanding tub and double steam shower.
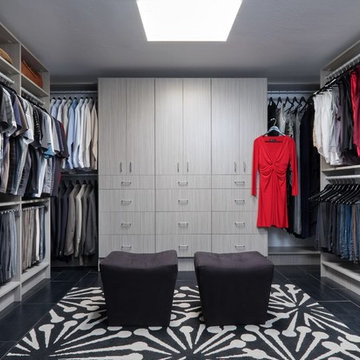
Photo of a large modern gender neutral dressing room in Other with flat-panel cabinets, light wood cabinets, porcelain flooring and black floors.
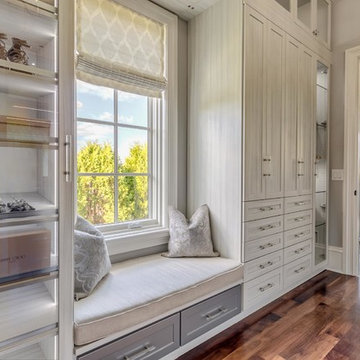
Photographer - Marty Paoletta
Photo of a large traditional gender neutral dressing room in Nashville with recessed-panel cabinets, grey cabinets, dark hardwood flooring and brown floors.
Photo of a large traditional gender neutral dressing room in Nashville with recessed-panel cabinets, grey cabinets, dark hardwood flooring and brown floors.
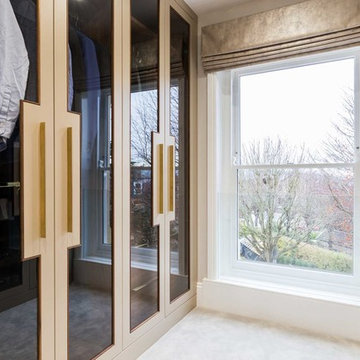
A combination of full length wardrobes, hanging and shelved storage, drawers and shoe storage made in solid walnut and Accoya, with glazed doors and internal LED lighting.
Photo: Billy Bolton
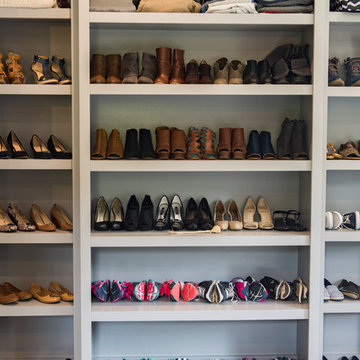
This is an example of a large classic gender neutral dressing room in Charleston with shaker cabinets, grey cabinets, dark hardwood flooring and brown floors.
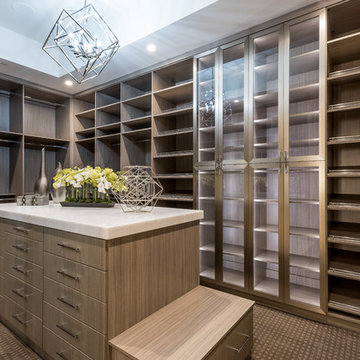
His Closet - Custom Shelving
This is an example of a large contemporary gender neutral dressing room in Las Vegas with flat-panel cabinets, medium wood cabinets, carpet and brown floors.
This is an example of a large contemporary gender neutral dressing room in Las Vegas with flat-panel cabinets, medium wood cabinets, carpet and brown floors.
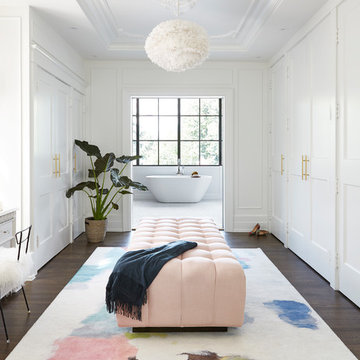
Valerie Wilcox
Medium sized traditional gender neutral dressing room in Toronto with shaker cabinets, white cabinets, brown floors and dark hardwood flooring.
Medium sized traditional gender neutral dressing room in Toronto with shaker cabinets, white cabinets, brown floors and dark hardwood flooring.
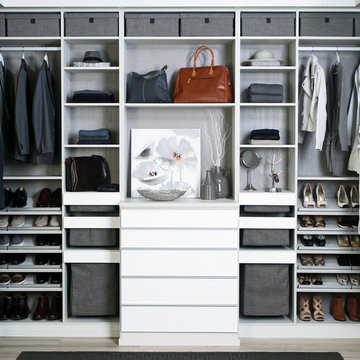
Beautiful His/her walk-in closet, with custom grey storage baskets. Slanted shoe carousels, white high gloss fronts on drawers that fully extend-soft close.
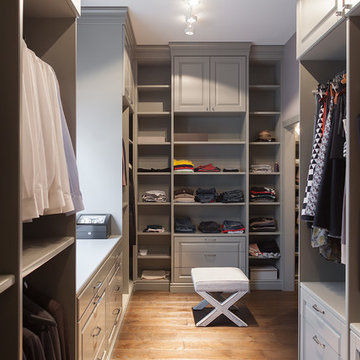
Inspiration for a large traditional gender neutral dressing room in Other with grey cabinets, medium hardwood flooring and open cabinets.
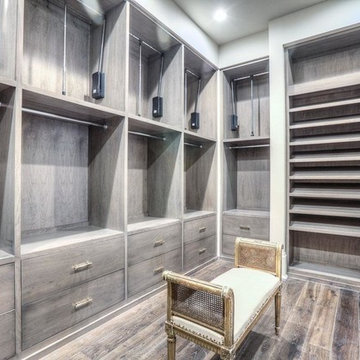
Brickmoon Design Residential Architecture
Design ideas for a large traditional gender neutral dressing room in Houston with flat-panel cabinets, medium hardwood flooring and grey cabinets.
Design ideas for a large traditional gender neutral dressing room in Houston with flat-panel cabinets, medium hardwood flooring and grey cabinets.
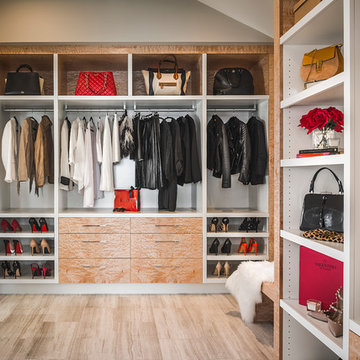
Joshua Lawrence Studios Inc.
Inspiration for a medium sized contemporary gender neutral dressing room in Vancouver with light wood cabinets, marble flooring and beige floors.
Inspiration for a medium sized contemporary gender neutral dressing room in Vancouver with light wood cabinets, marble flooring and beige floors.

Keechi Creek Builders
Design ideas for a large classic gender neutral dressing room in Houston with recessed-panel cabinets, dark wood cabinets and medium hardwood flooring.
Design ideas for a large classic gender neutral dressing room in Houston with recessed-panel cabinets, dark wood cabinets and medium hardwood flooring.

The beautiful, old barn on this Topsfield estate was at risk of being demolished. Before approaching Mathew Cummings, the homeowner had met with several architects about the structure, and they had all told her that it needed to be torn down. Thankfully, for the sake of the barn and the owner, Cummings Architects has a long and distinguished history of preserving some of the oldest timber framed homes and barns in the U.S.
Once the homeowner realized that the barn was not only salvageable, but could be transformed into a new living space that was as utilitarian as it was stunning, the design ideas began flowing fast. In the end, the design came together in a way that met all the family’s needs with all the warmth and style you’d expect in such a venerable, old building.
On the ground level of this 200-year old structure, a garage offers ample room for three cars, including one loaded up with kids and groceries. Just off the garage is the mudroom – a large but quaint space with an exposed wood ceiling, custom-built seat with period detailing, and a powder room. The vanity in the powder room features a vanity that was built using salvaged wood and reclaimed bluestone sourced right on the property.
Original, exposed timbers frame an expansive, two-story family room that leads, through classic French doors, to a new deck adjacent to the large, open backyard. On the second floor, salvaged barn doors lead to the master suite which features a bright bedroom and bath as well as a custom walk-in closet with his and hers areas separated by a black walnut island. In the master bath, hand-beaded boards surround a claw-foot tub, the perfect place to relax after a long day.
In addition, the newly restored and renovated barn features a mid-level exercise studio and a children’s playroom that connects to the main house.
From a derelict relic that was slated for demolition to a warmly inviting and beautifully utilitarian living space, this barn has undergone an almost magical transformation to become a beautiful addition and asset to this stately home.

White closet with built-in drawers, ironing board, hamper, adjustable shelves all while dealing with sloped ceilings.
This is an example of an expansive classic gender neutral dressing room in Atlanta with open cabinets, white cabinets and carpet.
This is an example of an expansive classic gender neutral dressing room in Atlanta with open cabinets, white cabinets and carpet.
Gender Neutral Dressing Room Ideas and Designs
1