Gender Neutral Kids' Room and Nursery Ideas and Designs with a Timber Clad Ceiling
Refine by:
Budget
Sort by:Popular Today
1 - 20 of 99 photos
Item 1 of 3
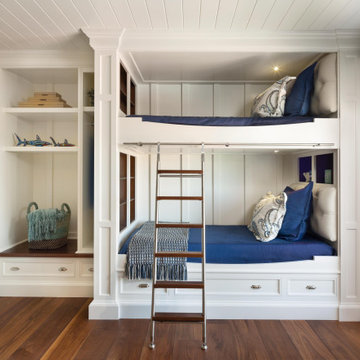
Photo of a medium sized nautical gender neutral children’s room in Miami with medium hardwood flooring, brown floors, white walls and a timber clad ceiling.

Bunk bedroom featuring custom built-in bunk beds with white oak stair treads painted railing, niches with outlets and lighting, custom drapery and decorative lighting

The owners of this 1941 cottage, located in the bucolic village of Annisquam, wanted to modernize the home without sacrificing its earthy wood and stone feel. Recognizing that the house had “good bones” and loads of charm, SV Design proposed exterior and interior modifications to improve functionality, and bring the home in line with the owners’ lifestyle. The design vision that evolved was a balance of modern and traditional – a study in contrasts.
Prior to renovation, the dining and breakfast rooms were cut off from one another as well as from the kitchen’s preparation area. SV's architectural team developed a plan to rebuild a new kitchen/dining area within the same footprint. Now the space extends from the dining room, through the spacious and light-filled kitchen with eat-in nook, out to a peaceful and secluded patio.
Interior renovations also included a new stair and balustrade at the entry; a new bathroom, office, and closet for the master suite; and renovations to bathrooms and the family room. The interior color palette was lightened and refreshed throughout. Working in close collaboration with the homeowners, new lighting and plumbing fixtures were selected to add modern accents to the home's traditional charm.

Nursery → Teen hangout space → Young adult bedroom
You can utilize the benefits of built-in storage through every stage of life. Thoughtfully designing your space allows you to get the most out of your custom cabinetry and ensure that your kiddos will love their bedrooms for years to come ?

A built-in water bottle filler sits next to the kids lockers and makes for easy access when filling up sports bottles.
Photo of a large nautical gender neutral kids' bedroom in Charleston with blue walls, light hardwood flooring, a timber clad ceiling and tongue and groove walls.
Photo of a large nautical gender neutral kids' bedroom in Charleston with blue walls, light hardwood flooring, a timber clad ceiling and tongue and groove walls.

Here's a charming built-in reading nook with built-in shelves and custom lower cabinet drawers underneath the bench. Shiplap covered walls and ceiling with recessed light fixture and sconce lights for an ideal reading and relaxing space.
Photo by Molly Rose Photography
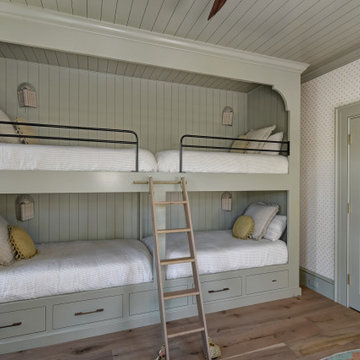
Traditional gender neutral children’s room in Charleston with grey walls, medium hardwood flooring, brown floors, a timber clad ceiling, panelled walls and wallpapered walls.
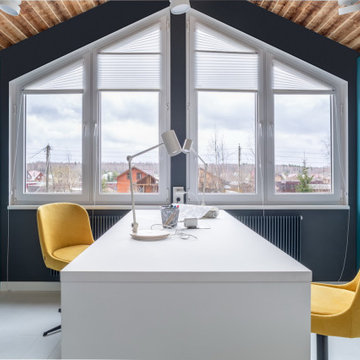
Photo of a contemporary gender neutral kids' study space in Moscow with blue walls, painted wood flooring, white floors, a timber clad ceiling, wood walls and feature lighting.
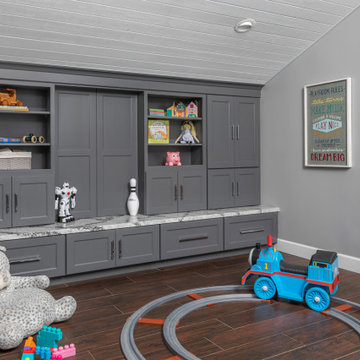
This is an example of a nautical gender neutral kids' bedroom in Los Angeles with grey walls, brown floors, a timber clad ceiling and a vaulted ceiling.
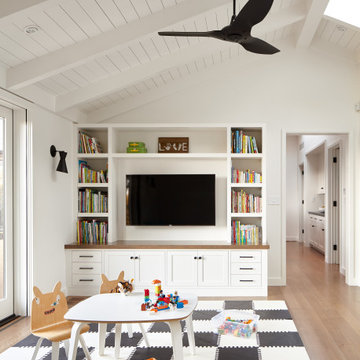
2020 NARI National and Regional Winner for "Residential Interiors over $500K".
Complete Renovation
Build: EBCON Corporation
Photography: Agnieszka Jakubowicz
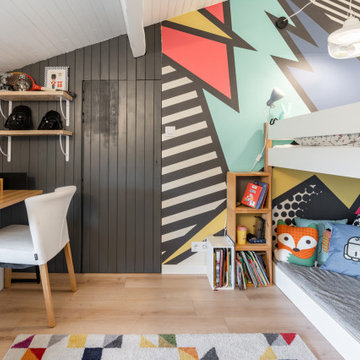
Medium sized bohemian gender neutral children’s room in Bordeaux with white walls, light hardwood flooring, a timber clad ceiling and wallpapered walls.
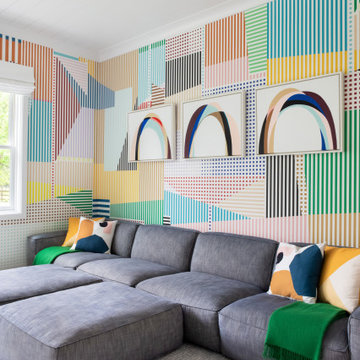
Advisement + Design - Construction advisement, custom millwork & custom furniture design, interior design & art curation by Chango & Co.
Inspiration for a medium sized classic gender neutral kids' bedroom in New York with multi-coloured walls, light hardwood flooring, brown floors, a timber clad ceiling and wallpapered walls.
Inspiration for a medium sized classic gender neutral kids' bedroom in New York with multi-coloured walls, light hardwood flooring, brown floors, a timber clad ceiling and wallpapered walls.
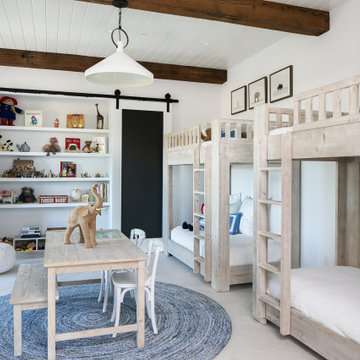
Inspiration for a rural gender neutral children’s room in Orange County with white walls, light hardwood flooring, beige floors, exposed beams and a timber clad ceiling.

Photo of a country gender neutral children’s room in Burlington with beige walls, dark hardwood flooring, brown floors, exposed beams and a timber clad ceiling.

Childrens Bedroom Designed & Styled for Sanderson paint. Photography by Andy Gore.
This is an example of a beach style gender neutral children’s room in Other with blue walls, carpet, brown floors, a timber clad ceiling, a vaulted ceiling and wainscoting.
This is an example of a beach style gender neutral children’s room in Other with blue walls, carpet, brown floors, a timber clad ceiling, a vaulted ceiling and wainscoting.
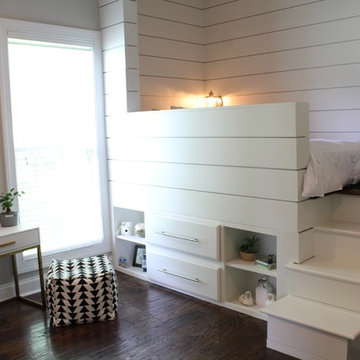
Carlos home improvement
Inspiration for a medium sized traditional gender neutral children’s room in Nashville with white walls, carpet, beige floors, a timber clad ceiling and wood walls.
Inspiration for a medium sized traditional gender neutral children’s room in Nashville with white walls, carpet, beige floors, a timber clad ceiling and wood walls.

Classic gender neutral kids' bedroom in Chicago with multi-coloured walls, carpet, a timber clad ceiling, a vaulted ceiling, wallpapered walls and beige floors.

Inspiration for a nautical gender neutral teen’s room in San Diego with beige walls, light hardwood flooring, a timber clad ceiling and tongue and groove walls.
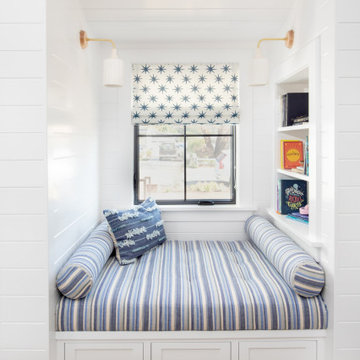
Here's a charming built-in reading nook with built-in shelves and custom lower cabinet drawers underneath the bench. Shiplap covered walls and ceiling with recessed light fixture and sconce lights for an ideal reading and relaxing space.
Photo by Molly Rose Photography

Cozy little book nook at the top of the stairs for the kids to read comics, books and dream the day away!
Photo of a small beach style gender neutral kids' study space in Minneapolis with white walls, light hardwood flooring, a timber clad ceiling and tongue and groove walls.
Photo of a small beach style gender neutral kids' study space in Minneapolis with white walls, light hardwood flooring, a timber clad ceiling and tongue and groove walls.
Gender Neutral Kids' Room and Nursery Ideas and Designs with a Timber Clad Ceiling
1

