Kids' Room and Nursery Ideas and Designs with a Timber Clad Ceiling
Refine by:
Budget
Sort by:Popular Today
1 - 20 of 252 photos
Item 1 of 2

Photo of a nautical children’s room for girls in Chicago with white walls, grey floors, a timber clad ceiling and a vaulted ceiling.

Classic gender neutral kids' bedroom in Chicago with multi-coloured walls, carpet, a timber clad ceiling, a vaulted ceiling, wallpapered walls and beige floors.

Inspiration for a nautical gender neutral teen’s room in San Diego with beige walls, light hardwood flooring, a timber clad ceiling and tongue and groove walls.

The owners of this 1941 cottage, located in the bucolic village of Annisquam, wanted to modernize the home without sacrificing its earthy wood and stone feel. Recognizing that the house had “good bones” and loads of charm, SV Design proposed exterior and interior modifications to improve functionality, and bring the home in line with the owners’ lifestyle. The design vision that evolved was a balance of modern and traditional – a study in contrasts.
Prior to renovation, the dining and breakfast rooms were cut off from one another as well as from the kitchen’s preparation area. SV's architectural team developed a plan to rebuild a new kitchen/dining area within the same footprint. Now the space extends from the dining room, through the spacious and light-filled kitchen with eat-in nook, out to a peaceful and secluded patio.
Interior renovations also included a new stair and balustrade at the entry; a new bathroom, office, and closet for the master suite; and renovations to bathrooms and the family room. The interior color palette was lightened and refreshed throughout. Working in close collaboration with the homeowners, new lighting and plumbing fixtures were selected to add modern accents to the home's traditional charm.

Childrens Bedroom Designed & Styled for Sanderson paint. Photography by Andy Gore.
This is an example of a beach style gender neutral children’s room in Other with blue walls, carpet, brown floors, a timber clad ceiling, a vaulted ceiling and wainscoting.
This is an example of a beach style gender neutral children’s room in Other with blue walls, carpet, brown floors, a timber clad ceiling, a vaulted ceiling and wainscoting.

Transitional Kid's Playroom and Study
Photography by Paul Dyer
Photo of a large classic gender neutral kids' bedroom in San Francisco with white walls, carpet, multi-coloured floors, a timber clad ceiling, a vaulted ceiling and tongue and groove walls.
Photo of a large classic gender neutral kids' bedroom in San Francisco with white walls, carpet, multi-coloured floors, a timber clad ceiling, a vaulted ceiling and tongue and groove walls.

Photo of a coastal gender neutral children’s room in Other with white walls, carpet, beige floors, a timber clad ceiling and tongue and groove walls.

Photo of a contemporary gender neutral playroom in Moscow with blue walls, painted wood flooring, white floors, a timber clad ceiling, wood walls and feature lighting.
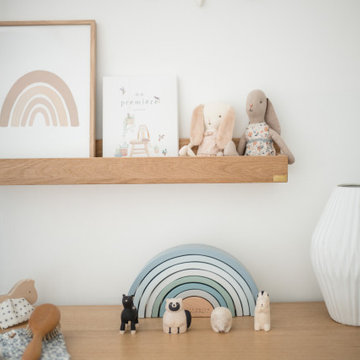
Nous avons imaginé un cocon tout en douceur et naturel pour la naissance d'une petite fille !
10 m2
Inspiration for a small country nursery for girls in Paris with blue walls, light hardwood flooring, beige floors, a timber clad ceiling and wallpapered walls.
Inspiration for a small country nursery for girls in Paris with blue walls, light hardwood flooring, beige floors, a timber clad ceiling and wallpapered walls.
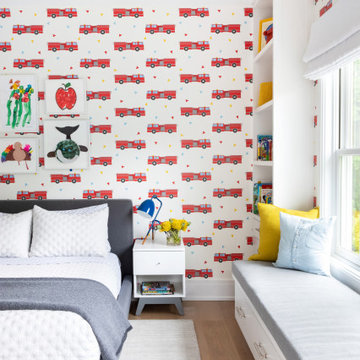
Advisement + Design - Construction advisement, custom millwork & custom furniture design, interior design & art curation by Chango & Co.
Medium sized classic kids' bedroom for boys in New York with multi-coloured walls, light hardwood flooring, brown floors, a timber clad ceiling and wallpapered walls.
Medium sized classic kids' bedroom for boys in New York with multi-coloured walls, light hardwood flooring, brown floors, a timber clad ceiling and wallpapered walls.
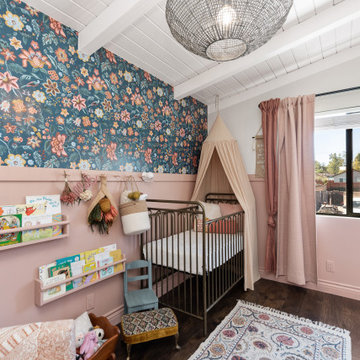
Inspiration for a small retro toddler’s room for girls in Los Angeles with multi-coloured walls, medium hardwood flooring, brown floors and a timber clad ceiling.
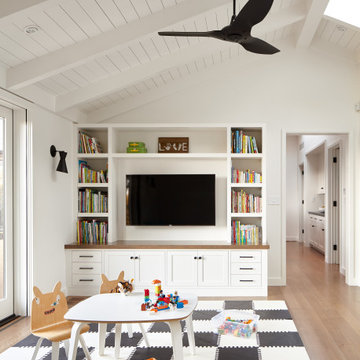
2020 NARI National and Regional Winner for "Residential Interiors over $500K".
Complete Renovation
Build: EBCON Corporation
Photography: Agnieszka Jakubowicz
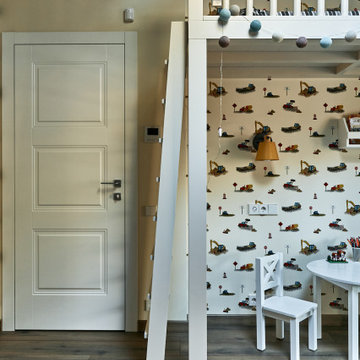
Design ideas for a large contemporary toddler’s room for boys in Moscow with beige walls, medium hardwood flooring, exposed beams, a timber clad ceiling, a wood ceiling, wallpapered walls and feature lighting.
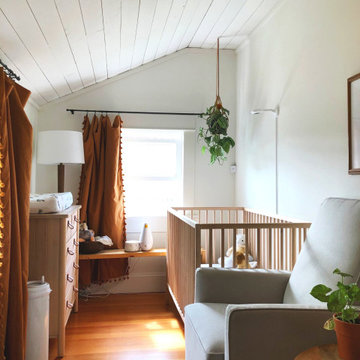
Small and warm nursery, created from a mudroom to this. Our house is an old bungalow in the PNW, spaces are small and we needed to make use of every space that we have. Small nursery with a space for everything, neutral and warm- minimal and slightly boho.
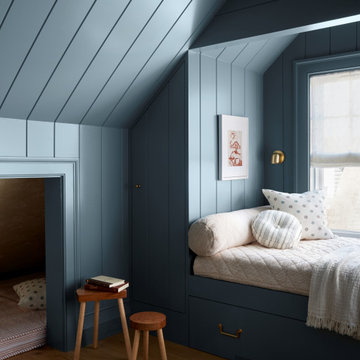
The connection to the surrounding ocean and dunes is evident in every room of this elegant beachfront home. By strategically pulling the home in from the corner, the architect not only creates an inviting entry court but also enables the three-story home to maintain a modest scale on the streetscape. Swooping eave lines create an elegant stepping down of forms while showcasing the beauty of the cedar roofing and siding materials.
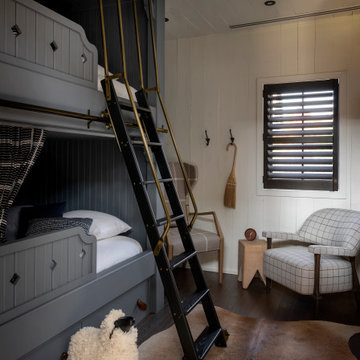
Farmhouse kids' bedroom in New York with dark hardwood flooring, a timber clad ceiling and tongue and groove walls.
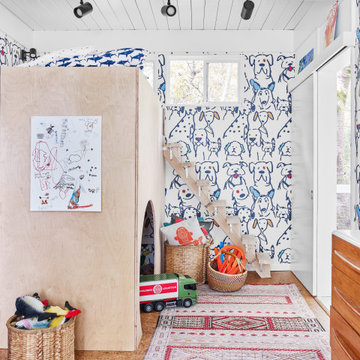
Contemporary gender neutral children’s room in Atlanta with multi-coloured walls, cork flooring, brown floors, a timber clad ceiling and wallpapered walls.

TEAM
Architect: LDa Architecture & Interiors
Interior Design: Kennerknecht Design Group
Builder: JJ Delaney, Inc.
Landscape Architect: Horiuchi Solien Landscape Architects
Photographer: Sean Litchfield Photography

This home was originally built in the 1990’s and though it had never received any upgrades, it had great bones and a functional layout.
To make it more efficient, we replaced all of the windows and the baseboard heat, and we cleaned and replaced the siding. In the kitchen, we switched out all of the cabinetry, counters, and fixtures. In the master bedroom, we added a sliding door to allow access to the hot tub, and in the master bath, we turned the tub into a two-person shower. We also removed some closets to open up space in the master bath, as well as in the mudroom.
To make the home more convenient for the owners, we moved the laundry from the basement up to the second floor. And, so the kids had something special, we refinished the bonus room into a playroom that was recently featured in Fine Home Building magazine.
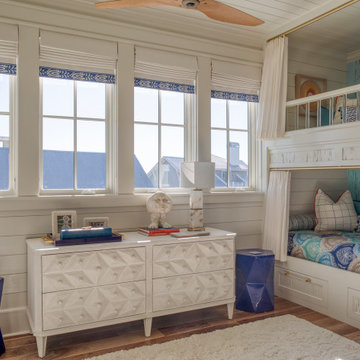
Inspiration for a large coastal gender neutral kids' bedroom in Other with white walls, medium hardwood flooring, brown floors, a timber clad ceiling and tongue and groove walls.
Kids' Room and Nursery Ideas and Designs with a Timber Clad Ceiling
1

