Gender Neutral Wardrobe with All Types of Ceiling Ideas and Designs
Refine by:
Budget
Sort by:Popular Today
181 - 200 of 1,322 photos
Item 1 of 3
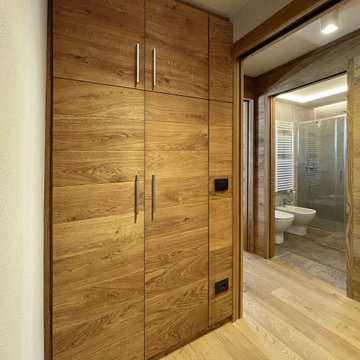
Small gender neutral standard wardrobe in Other with flat-panel cabinets, light wood cabinets, medium hardwood flooring, brown floors and a drop ceiling.
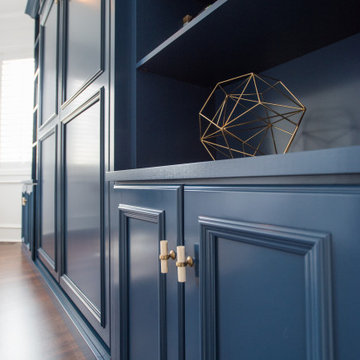
A custom blue painted wall bed with cabinets and shelving makes this multipurpose room fully functional. Every detail in this beautiful unit was designed and executed perfectly. The beauty is surely in the details with this gorgeous unit. The panels and crown molding were custom cut to work around the rooms existing wall panels.
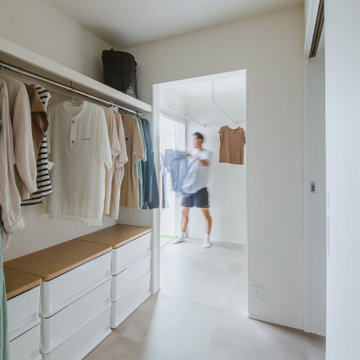
ファミリークローゼットとランドリールームが隣接しているため、洗って畳んでしまうの動線が楽になります。
Photo of a rural gender neutral walk-in wardrobe in Other with grey floors and a wallpapered ceiling.
Photo of a rural gender neutral walk-in wardrobe in Other with grey floors and a wallpapered ceiling.
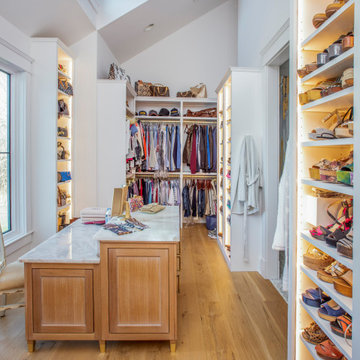
Inspiration for a large country gender neutral walk-in wardrobe in Nashville with beaded cabinets, light wood cabinets, light hardwood flooring, brown floors and a vaulted ceiling.
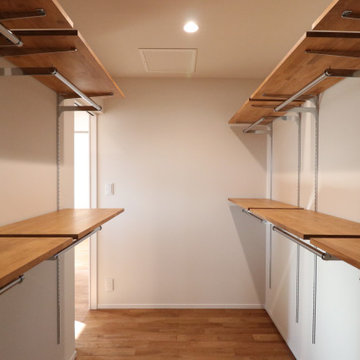
Design ideas for an industrial gender neutral walk-in wardrobe in Other with open cabinets, medium wood cabinets, medium hardwood flooring and a wallpapered ceiling.
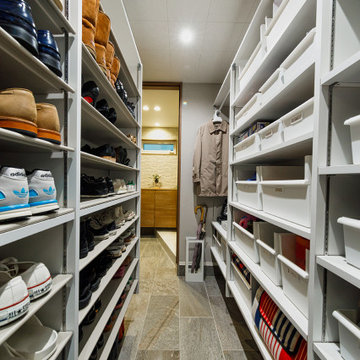
玄関横のシューズクロークは石張りの床ときれいに整えられた収納棚が圧巻です。コジマジックさんファミリーはたくさんの靴をお持ちなので、このシューズクロークは譲れないスペースだったとか。
Inspiration for a medium sized contemporary gender neutral walk-in wardrobe in Tokyo Suburbs with open cabinets, white cabinets, medium hardwood flooring, brown floors and a wallpapered ceiling.
Inspiration for a medium sized contemporary gender neutral walk-in wardrobe in Tokyo Suburbs with open cabinets, white cabinets, medium hardwood flooring, brown floors and a wallpapered ceiling.
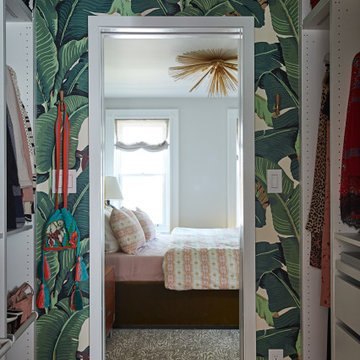
Photography by Jessica Antola
Design ideas for a medium sized eclectic gender neutral walk-in wardrobe in New York with medium hardwood flooring, brown floors and a wallpapered ceiling.
Design ideas for a medium sized eclectic gender neutral walk-in wardrobe in New York with medium hardwood flooring, brown floors and a wallpapered ceiling.
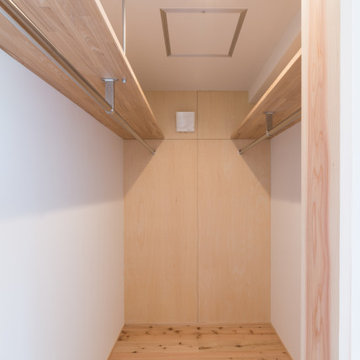
Inspiration for a small gender neutral walk-in wardrobe in Other with medium hardwood flooring, brown floors and a wallpapered ceiling.
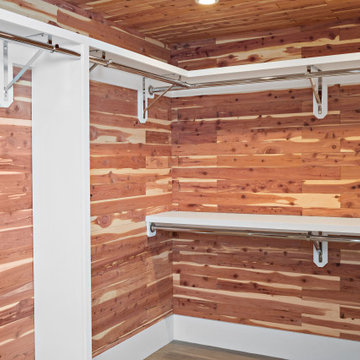
Cedar-lined closet in finished basement of tasteful modern contemporary.
Photo of a classic gender neutral walk-in wardrobe in Boston with open cabinets, medium wood cabinets, vinyl flooring, brown floors and a wood ceiling.
Photo of a classic gender neutral walk-in wardrobe in Boston with open cabinets, medium wood cabinets, vinyl flooring, brown floors and a wood ceiling.
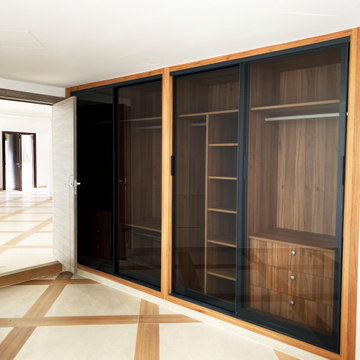
vestidor de dormitorio principal
Inspiration for a medium sized contemporary gender neutral walk-in wardrobe in Other with glass-front cabinets, medium wood cabinets, porcelain flooring, brown floors and a drop ceiling.
Inspiration for a medium sized contemporary gender neutral walk-in wardrobe in Other with glass-front cabinets, medium wood cabinets, porcelain flooring, brown floors and a drop ceiling.
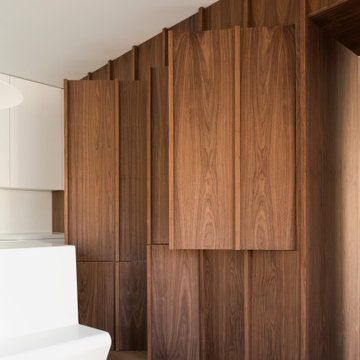
Design ideas for a small scandi gender neutral built-in wardrobe in Madrid with raised-panel cabinets, medium wood cabinets, medium hardwood flooring, brown floors and a drop ceiling.
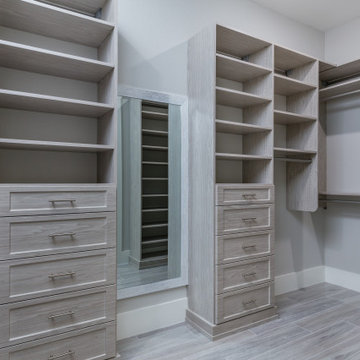
Master bedroom closet with custom built-in cabinets and shelves.
Design ideas for a large mediterranean gender neutral walk-in wardrobe in Miami with raised-panel cabinets, light wood cabinets, ceramic flooring, grey floors and a drop ceiling.
Design ideas for a large mediterranean gender neutral walk-in wardrobe in Miami with raised-panel cabinets, light wood cabinets, ceramic flooring, grey floors and a drop ceiling.
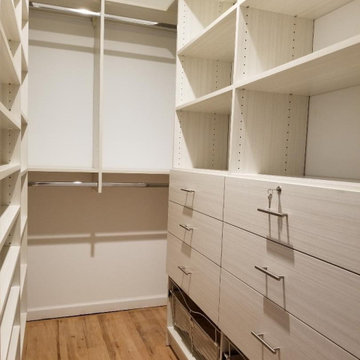
This Walk-In Closet Project, done in Etched White Chocolate finish was made to outfit mainly a 120" inch long wall and the perpendicular 60" inch wall, with a small 50" inch return wall used for Shoe Shelving. It features several Hanging Rods, 6 Drawers - one of which locks, two laundry baskets and a few private cabinets at the top.
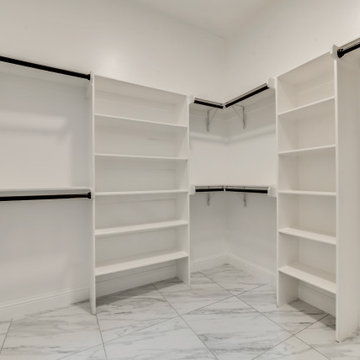
Walk-in custom-made closet with solid wood soft closing. It was a closet with a white color finish. Porcelain Flooring material (white and gray color) and flat ceiling. The client received a personalized closet system that’s thoroughly organized, perfectly functional, and stylish to complement his décor and lifestyle.
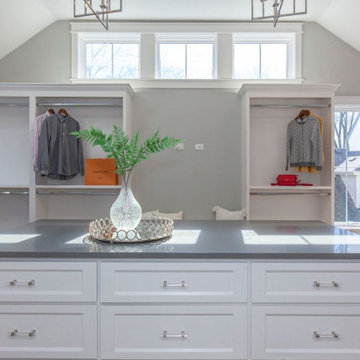
A master closet with room for everything at your fingertips!
Areas for dressing as well as hair and makeup all in this thoughtfully designed closet.
Design ideas for a large country gender neutral walk-in wardrobe in Chicago with open cabinets, white cabinets, light hardwood flooring, brown floors and a drop ceiling.
Design ideas for a large country gender neutral walk-in wardrobe in Chicago with open cabinets, white cabinets, light hardwood flooring, brown floors and a drop ceiling.

After the second fallout of the Delta Variant amidst the COVID-19 Pandemic in mid 2021, our team working from home, and our client in quarantine, SDA Architects conceived Japandi Home.
The initial brief for the renovation of this pool house was for its interior to have an "immediate sense of serenity" that roused the feeling of being peaceful. Influenced by loneliness and angst during quarantine, SDA Architects explored themes of escapism and empathy which led to a “Japandi” style concept design – the nexus between “Scandinavian functionality” and “Japanese rustic minimalism” to invoke feelings of “art, nature and simplicity.” This merging of styles forms the perfect amalgamation of both function and form, centred on clean lines, bright spaces and light colours.
Grounded by its emotional weight, poetic lyricism, and relaxed atmosphere; Japandi Home aesthetics focus on simplicity, natural elements, and comfort; minimalism that is both aesthetically pleasing yet highly functional.
Japandi Home places special emphasis on sustainability through use of raw furnishings and a rejection of the one-time-use culture we have embraced for numerous decades. A plethora of natural materials, muted colours, clean lines and minimal, yet-well-curated furnishings have been employed to showcase beautiful craftsmanship – quality handmade pieces over quantitative throwaway items.
A neutral colour palette compliments the soft and hard furnishings within, allowing the timeless pieces to breath and speak for themselves. These calming, tranquil and peaceful colours have been chosen so when accent colours are incorporated, they are done so in a meaningful yet subtle way. Japandi home isn’t sparse – it’s intentional.
The integrated storage throughout – from the kitchen, to dining buffet, linen cupboard, window seat, entertainment unit, bed ensemble and walk-in wardrobe are key to reducing clutter and maintaining the zen-like sense of calm created by these clean lines and open spaces.
The Scandinavian concept of “hygge” refers to the idea that ones home is your cosy sanctuary. Similarly, this ideology has been fused with the Japanese notion of “wabi-sabi”; the idea that there is beauty in imperfection. Hence, the marriage of these design styles is both founded on minimalism and comfort; easy-going yet sophisticated. Conversely, whilst Japanese styles can be considered “sleek” and Scandinavian, “rustic”, the richness of the Japanese neutral colour palette aids in preventing the stark, crisp palette of Scandinavian styles from feeling cold and clinical.
Japandi Home’s introspective essence can ultimately be considered quite timely for the pandemic and was the quintessential lockdown project our team needed.
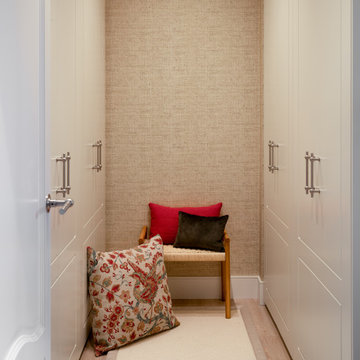
Reforma integral Sube Interiorismo www.subeinteriorismo.com
Biderbost Photo
Small classic gender neutral walk-in wardrobe in Bilbao with raised-panel cabinets, white cabinets, laminate floors, beige floors and a drop ceiling.
Small classic gender neutral walk-in wardrobe in Bilbao with raised-panel cabinets, white cabinets, laminate floors, beige floors and a drop ceiling.
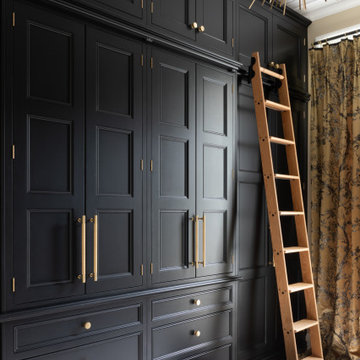
Truly bespoke fitted wardrobes hand painted in Little Greene Lamp Black
This is an example of a medium sized classic gender neutral dressing room in Edinburgh with all styles of cabinet, black cabinets, carpet, grey floors, all types of ceiling and feature lighting.
This is an example of a medium sized classic gender neutral dressing room in Edinburgh with all styles of cabinet, black cabinets, carpet, grey floors, all types of ceiling and feature lighting.
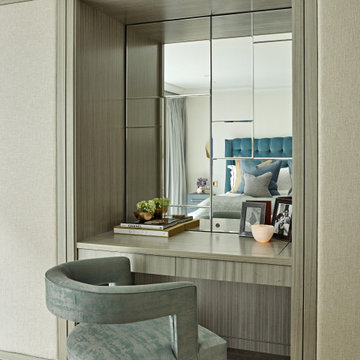
Photo of a small bohemian gender neutral built-in wardrobe in London with flat-panel cabinets, grey cabinets, carpet, grey floors, a drop ceiling and feature lighting.
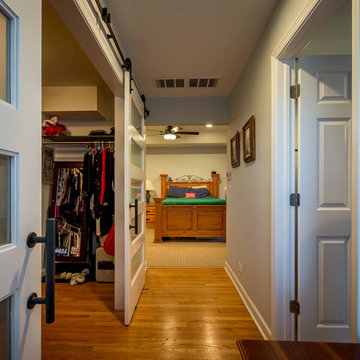
Medium sized traditional gender neutral walk-in wardrobe in Chicago with open cabinets, dark wood cabinets, medium hardwood flooring, brown floors, a wallpapered ceiling and feature lighting.
Gender Neutral Wardrobe with All Types of Ceiling Ideas and Designs
10