Gender Neutral Wardrobe with All Types of Ceiling Ideas and Designs
Refine by:
Budget
Sort by:Popular Today
221 - 240 of 1,322 photos
Item 1 of 3
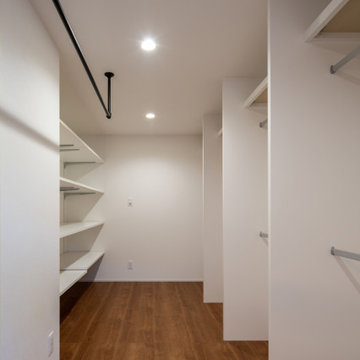
家族全員のクローゼットルーム 家事効率UP
Photo of a medium sized contemporary gender neutral walk-in wardrobe in Other with open cabinets, white cabinets, painted wood flooring, brown floors and a wallpapered ceiling.
Photo of a medium sized contemporary gender neutral walk-in wardrobe in Other with open cabinets, white cabinets, painted wood flooring, brown floors and a wallpapered ceiling.
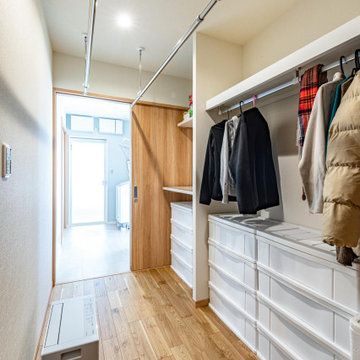
Design ideas for a modern gender neutral walk-in wardrobe in Fukuoka with light hardwood flooring, brown floors and a wallpapered ceiling.
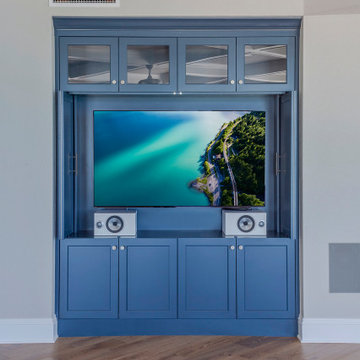
Medium sized modern gender neutral built-in wardrobe in Tampa with blue cabinets, light hardwood flooring, brown floors, exposed beams and flat-panel cabinets.
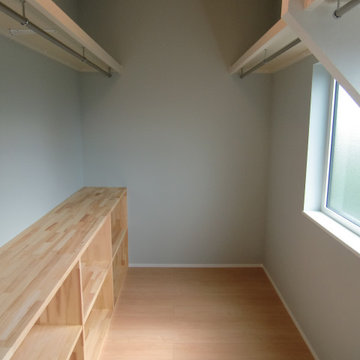
Photo of a gender neutral walk-in wardrobe in Other with plywood flooring, beige floors and a wallpapered ceiling.
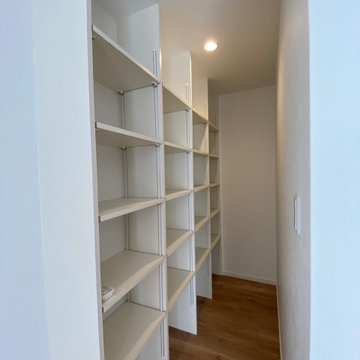
奥に深く使いにくかった中段付きの押入を使いやすいよう可動棚を設置。
Inspiration for a medium sized gender neutral walk-in wardrobe in Kobe with open cabinets, white cabinets, medium hardwood flooring, brown floors and a wallpapered ceiling.
Inspiration for a medium sized gender neutral walk-in wardrobe in Kobe with open cabinets, white cabinets, medium hardwood flooring, brown floors and a wallpapered ceiling.
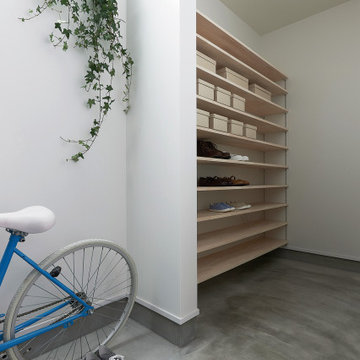
ZEH、長期優良住宅、耐震等級3+制震構造、BELS取得
Ua値=0.40W/㎡K
C値=0.30cm2/㎡
Photo of a medium sized scandi gender neutral walk-in wardrobe in Other with concrete flooring, grey floors and a wallpapered ceiling.
Photo of a medium sized scandi gender neutral walk-in wardrobe in Other with concrete flooring, grey floors and a wallpapered ceiling.
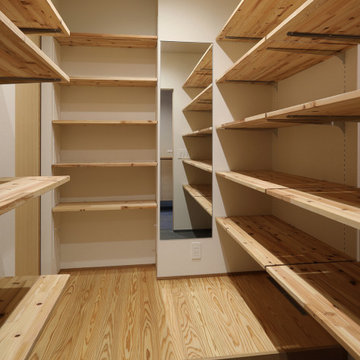
四季の舎 -薪ストーブと自然の庭-|Studio tanpopo-gumi
|撮影|野口 兼史
何気ない日々の日常の中に、四季折々の風景を感じながら家族の時間をゆったりと愉しむ住まい。
This is an example of a medium sized world-inspired gender neutral walk-in wardrobe in Other with painted wood flooring, beige floors and a wallpapered ceiling.
This is an example of a medium sized world-inspired gender neutral walk-in wardrobe in Other with painted wood flooring, beige floors and a wallpapered ceiling.
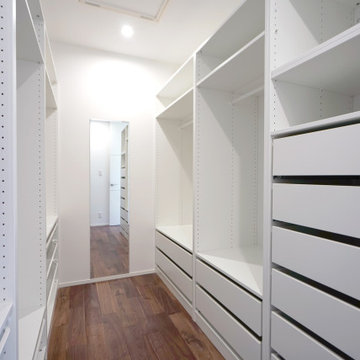
大容量収納のファミリークローゼット
Inspiration for a large gender neutral walk-in wardrobe in Other with white cabinets, brown floors and a wallpapered ceiling.
Inspiration for a large gender neutral walk-in wardrobe in Other with white cabinets, brown floors and a wallpapered ceiling.
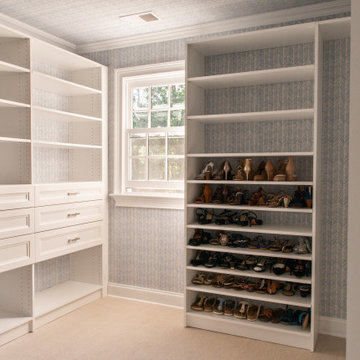
Custom walk-in master closet with ample storage
Medium sized classic gender neutral walk-in wardrobe in New York with white cabinets and a wallpapered ceiling.
Medium sized classic gender neutral walk-in wardrobe in New York with white cabinets and a wallpapered ceiling.
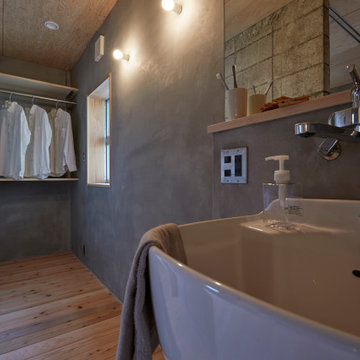
夫婦2人家族のためのリノベーション住宅
photos by Katsumi Simada
Design ideas for a small scandinavian gender neutral walk-in wardrobe in Other with open cabinets, light wood cabinets, light hardwood flooring, brown floors and a wood ceiling.
Design ideas for a small scandinavian gender neutral walk-in wardrobe in Other with open cabinets, light wood cabinets, light hardwood flooring, brown floors and a wood ceiling.
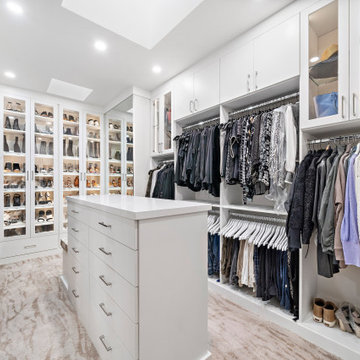
A well-lit elegant closet anyone? With a silky-smooth white finish, you'll love waking up to this every morning and walking past satin nickel pulls, adjustable glass shelving and a beautifully placed seating area right in front of an amazing display of heels, boots and shoe selection where you can comfortably sit and decide what you want to wear. Contact us today for a free consultation: https://bit.ly/3KYNtaY
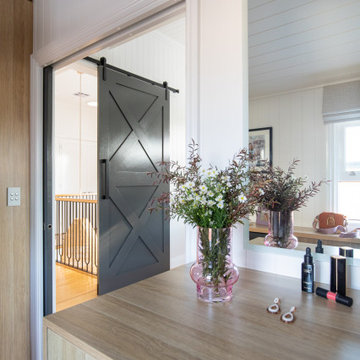
Design ideas for a traditional gender neutral walk-in wardrobe in Brisbane with flat-panel cabinets, light wood cabinets, medium hardwood flooring, brown floors and a timber clad ceiling.
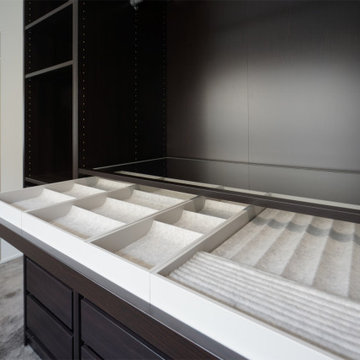
WICにある引き出しは、アクセサリー、ネクタイ、靴下などの小物が整理できます。
Photo of a medium sized modern gender neutral walk-in wardrobe in Other with brown cabinets, carpet, grey floors and a wallpapered ceiling.
Photo of a medium sized modern gender neutral walk-in wardrobe in Other with brown cabinets, carpet, grey floors and a wallpapered ceiling.
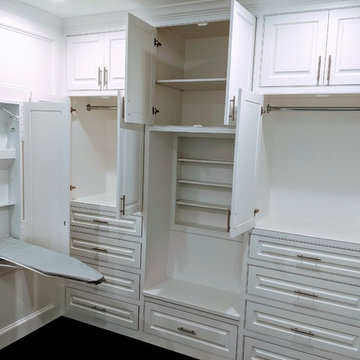
Mater walk-in closet with hide away ironing board, soft close doors/drawers, & Flush inset with raised-panel doors/drawers
Design ideas for a large modern gender neutral dressing room in Houston with raised-panel cabinets, white cabinets, dark hardwood flooring, brown floors and a vaulted ceiling.
Design ideas for a large modern gender neutral dressing room in Houston with raised-panel cabinets, white cabinets, dark hardwood flooring, brown floors and a vaulted ceiling.
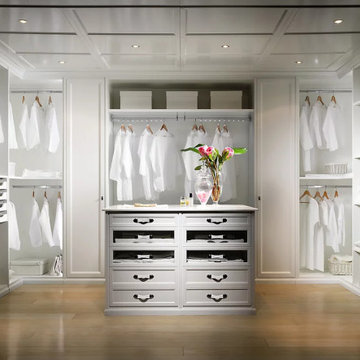
We work with the finest Italian closet manufacturers in the industry. Their combination of creativity and innovation gives way to logical and elegant closet systems that we customize to your needs.
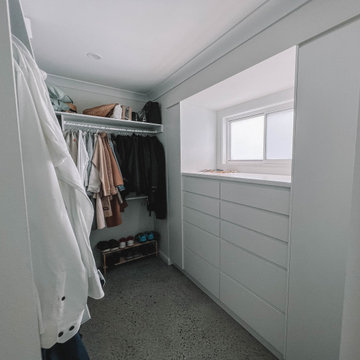
After the second fallout of the Delta Variant amidst the COVID-19 Pandemic in mid 2021, our team working from home, and our client in quarantine, SDA Architects conceived Japandi Home.
The initial brief for the renovation of this pool house was for its interior to have an "immediate sense of serenity" that roused the feeling of being peaceful. Influenced by loneliness and angst during quarantine, SDA Architects explored themes of escapism and empathy which led to a “Japandi” style concept design – the nexus between “Scandinavian functionality” and “Japanese rustic minimalism” to invoke feelings of “art, nature and simplicity.” This merging of styles forms the perfect amalgamation of both function and form, centred on clean lines, bright spaces and light colours.
Grounded by its emotional weight, poetic lyricism, and relaxed atmosphere; Japandi Home aesthetics focus on simplicity, natural elements, and comfort; minimalism that is both aesthetically pleasing yet highly functional.
Japandi Home places special emphasis on sustainability through use of raw furnishings and a rejection of the one-time-use culture we have embraced for numerous decades. A plethora of natural materials, muted colours, clean lines and minimal, yet-well-curated furnishings have been employed to showcase beautiful craftsmanship – quality handmade pieces over quantitative throwaway items.
A neutral colour palette compliments the soft and hard furnishings within, allowing the timeless pieces to breath and speak for themselves. These calming, tranquil and peaceful colours have been chosen so when accent colours are incorporated, they are done so in a meaningful yet subtle way. Japandi home isn’t sparse – it’s intentional.
The integrated storage throughout – from the kitchen, to dining buffet, linen cupboard, window seat, entertainment unit, bed ensemble and walk-in wardrobe are key to reducing clutter and maintaining the zen-like sense of calm created by these clean lines and open spaces.
The Scandinavian concept of “hygge” refers to the idea that ones home is your cosy sanctuary. Similarly, this ideology has been fused with the Japanese notion of “wabi-sabi”; the idea that there is beauty in imperfection. Hence, the marriage of these design styles is both founded on minimalism and comfort; easy-going yet sophisticated. Conversely, whilst Japanese styles can be considered “sleek” and Scandinavian, “rustic”, the richness of the Japanese neutral colour palette aids in preventing the stark, crisp palette of Scandinavian styles from feeling cold and clinical.
Japandi Home’s introspective essence can ultimately be considered quite timely for the pandemic and was the quintessential lockdown project our team needed.
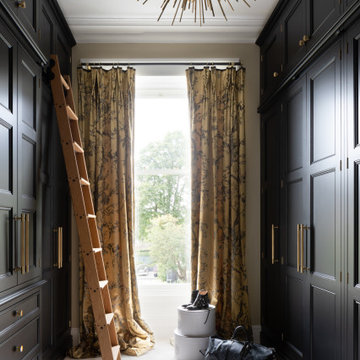
Truly bespoke fitted wardrobes hand painted in Little Greene Lamp Black
Design ideas for a medium sized classic gender neutral dressing room in Edinburgh with all styles of cabinet, black cabinets, carpet, grey floors, all types of ceiling and feature lighting.
Design ideas for a medium sized classic gender neutral dressing room in Edinburgh with all styles of cabinet, black cabinets, carpet, grey floors, all types of ceiling and feature lighting.
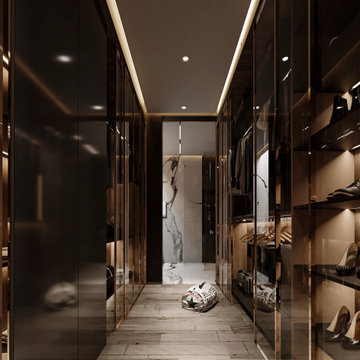
Vive en ésta residencia Residencia en preventa en Abadía Residencial con amplitud en los espacios que tengan diseños atrevidos donde podrás hacer realidad lo imaginable Vive en esta Residencia en venta en el fraccionamiento Abadía Residencial.
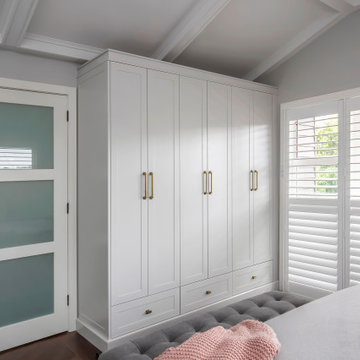
Hamptons style whole house project in Northwood.
Photo of a large gender neutral standard wardrobe in Sydney with shaker cabinets, white cabinets, dark hardwood flooring, brown floors and a vaulted ceiling.
Photo of a large gender neutral standard wardrobe in Sydney with shaker cabinets, white cabinets, dark hardwood flooring, brown floors and a vaulted ceiling.
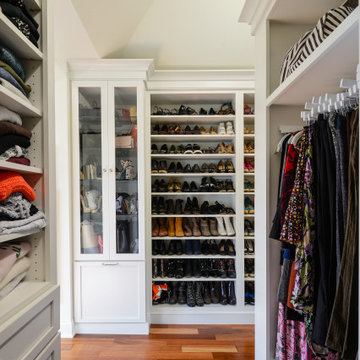
Traditional gender neutral walk-in wardrobe in Philadelphia with shaker cabinets, white cabinets, medium hardwood flooring, brown floors and a vaulted ceiling.
Gender Neutral Wardrobe with All Types of Ceiling Ideas and Designs
12