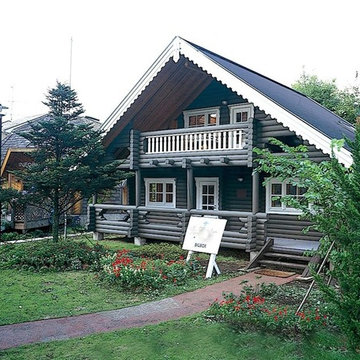Gey Turquoise House Exterior Ideas and Designs
Refine by:
Budget
Sort by:Popular Today
1 - 20 of 625 photos
Item 1 of 3
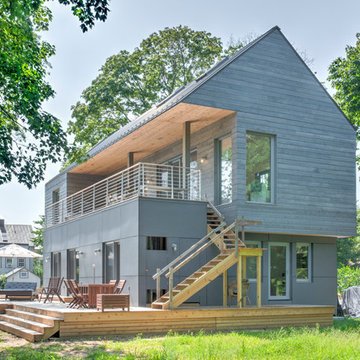
Greenport Passive House Exterior. Photos by Liz Glasgow.
Photo of a medium sized and gey modern two floor detached house in New York with wood cladding and a metal roof.
Photo of a medium sized and gey modern two floor detached house in New York with wood cladding and a metal roof.
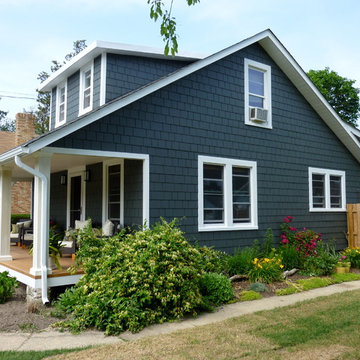
Renovated bungalow to fresh modern house. New cedar shakes painted a dark gray which sets off the white painted trim. New front porch columns, decking with new windows and new rear family room addition.
Photo credit: Tracey Kurtz

Exterior of this new modern home is designed with fibercement panel siding with a rainscreen. The front porch has a large overhang to protect guests from the weather. A rain chain detail was added for the rainwater runoff from the porch. The walkway to the front door is pervious paving.
www.h2darchitects.com
H2D Architecture + Design
#kirklandarchitect #newmodernhome #waterfronthomekirkland #greenbuildingkirkland #greenbuildingarchitect

The south facing view of the Privacy House has a 13' high window wall. Primary colors inspired by flags were used to organize the exterior spaces. To the right of the deck is a floating cypress screen which affords privacy for the owners when viewed from the street. Photo by Keith Isaacs.
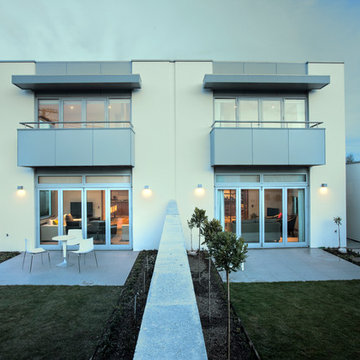
Substantial concrete block screen walls and solid balconies above make the well proportioned yards of these duplex townhouses private and spacious outdoor living spaces .
Photo: Dean MacKenzie

Exterior view of home with stucco exterior and metal roof. Clerestory gives the home more street presence.
Photo of a small and gey contemporary bungalow render detached house in Austin with a flat roof and a metal roof.
Photo of a small and gey contemporary bungalow render detached house in Austin with a flat roof and a metal roof.
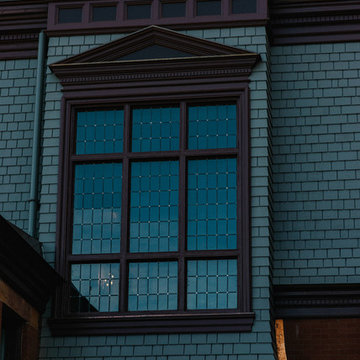
Justin Meyer
Photo of an expansive and gey victorian house exterior in Other with three floors, wood cladding and a pitched roof.
Photo of an expansive and gey victorian house exterior in Other with three floors, wood cladding and a pitched roof.

We put a new roof on this home in Frederick that was hit with hail last summer. The shingles we installed are GAF Timberline HD shingles in the color Pewter Gray.

Large and gey contemporary brick detached house in Dallas with three floors, a butterfly roof, a metal roof and a grey roof.

Photo of a gey contemporary detached house in Other with mixed cladding and a flat roof.
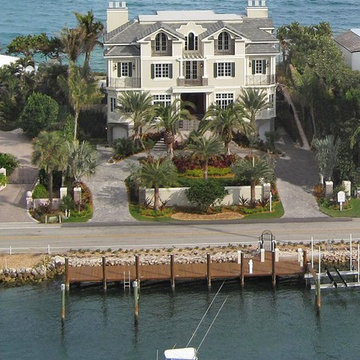
Aerial view of this 3-story custom home with an underground garage also shows the intracoastal side of the property that features a 80 foot dock with boat lift. The exterior is constructed of stucco simulated clapboard siding and cement simulated slate tile roof. Azek synthetic lumber was used on the exterior of the house, which also boasts trim with aluminum shutters, hurricane impact windows and doors and a concrete paver drive way. Custom home built by Robelen Hanna Homes.
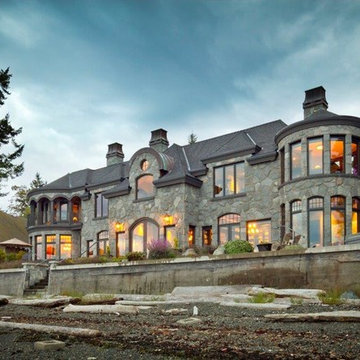
Inspiration for an expansive and gey victorian two floor house exterior in Vancouver with stone cladding and a pitched roof.

The cottage style exterior of this newly remodeled ranch in Connecticut, belies its transitional interior design. The exterior of the home features wood shingle siding along with pvc trim work, a gently flared beltline separates the main level from the walk out lower level at the rear. Also on the rear of the house where the addition is most prominent there is a cozy deck, with maintenance free cable railings, a quaint gravel patio, and a garden shed with its own patio and fire pit gathering area.

Design ideas for a large and gey modern two floor detached house in Seattle with concrete fibreboard cladding, a lean-to roof and a metal roof.
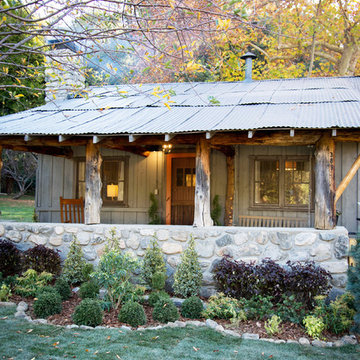
Jana Bishop
Design ideas for a small and gey rustic bungalow house exterior in Los Angeles with wood cladding.
Design ideas for a small and gey rustic bungalow house exterior in Los Angeles with wood cladding.
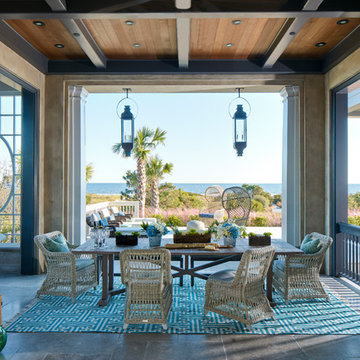
Photography: Dana Hoff
Architecture and Interiors: Anderson Studio of Architecture & Design; Scott Anderson, Principal Architect/ Mark Moehring, Project Architect/ Adam Wilson, Associate Architect and Project Manager/ Ryan Smith, Associate Architect/ Michelle Suddeth, Director of Interiors/Emily Cox, Director of Interior Architecture/Anna Bett Moore, Designer & Procurement Expeditor/Gina Iacovelli, Design Assistant
Copper Lanterns: Ferguson Enterprises
Outdoor Rug: Moattar
Outdoor Furniture: Janus et cie
Floor: French Limestone
Fireplace Surround: Cast stone, soapstone
Walls: Stucco
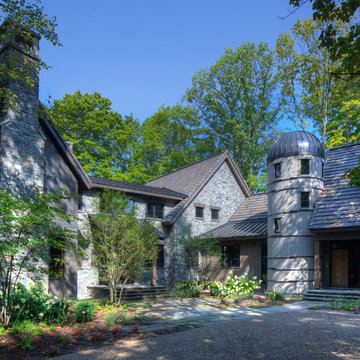
Inspiration for a gey and large rustic two floor detached house in Other with mixed cladding, a pitched roof and a shingle roof.
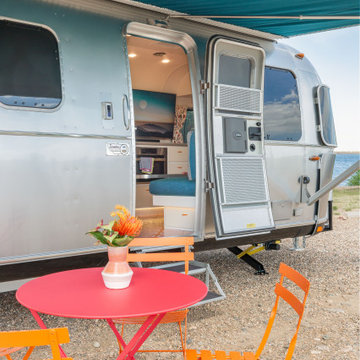
Design ideas for a small and gey bohemian house exterior in Los Angeles.
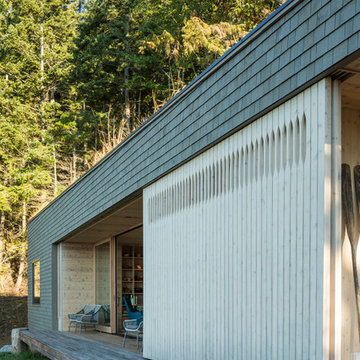
Sean Airhart
Inspiration for a medium sized and gey modern bungalow house exterior in Seattle with wood cladding and a flat roof.
Inspiration for a medium sized and gey modern bungalow house exterior in Seattle with wood cladding and a flat roof.
Gey Turquoise House Exterior Ideas and Designs
1
