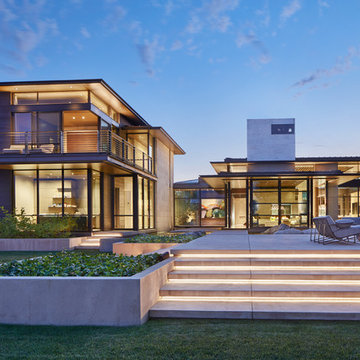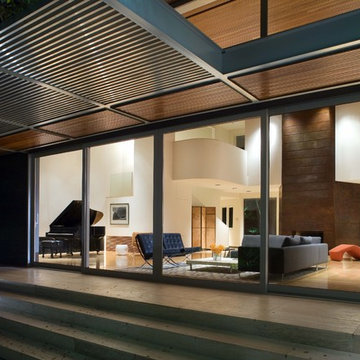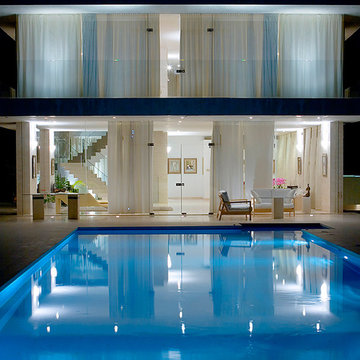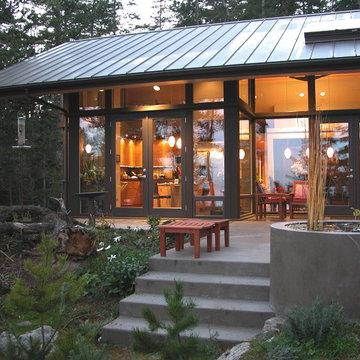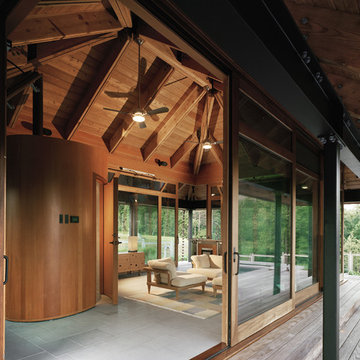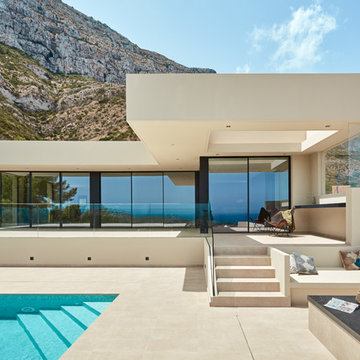Glass House Exterior Ideas and Designs
Refine by:
Budget
Sort by:Popular Today
1 - 20 of 48 photos
Item 1 of 3
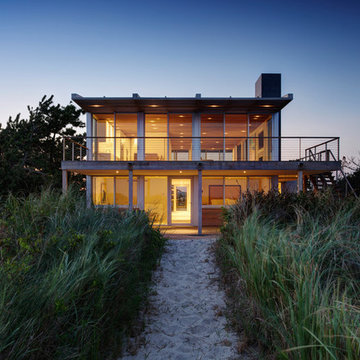
Matthew Carbone
Design ideas for a modern two floor glass house exterior in New York.
Design ideas for a modern two floor glass house exterior in New York.
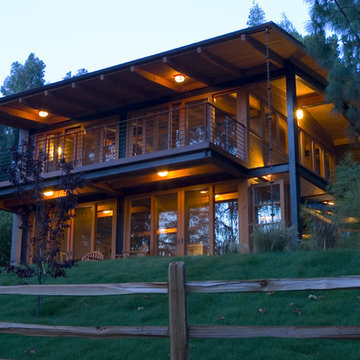
Design ideas for a medium sized rustic two floor glass house exterior in Los Angeles.
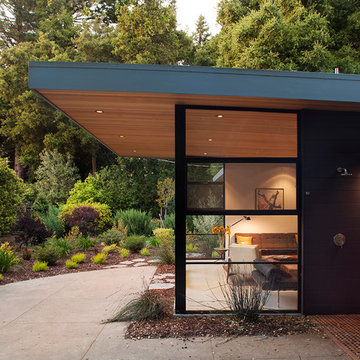
Paul Dyer Photography
While we appreciate your love for our work, and interest in our projects, we are unable to answer every question about details in our photos. Please send us a private message if you are interested in our architectural services on your next project.
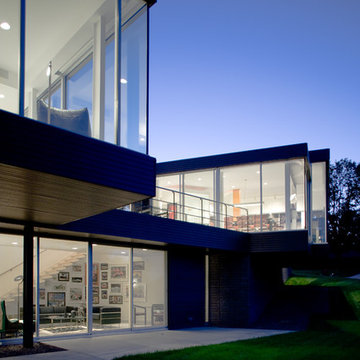
For this house “contextual” means focusing the good view and taking the bad view out of focus. In order to accomplish this, the form of the house was inspired by horse blinders. Conceived as two tubes with directed views, one tube is for entertaining and the other one for sleeping. Directly across the street from the house is a lake, “the good view.” On all other sides of the house are neighbors of very close proximity which cause privacy issues and unpleasant views – “the bad view.” Thus the sides and rear are mostly solid in order to block out the less desirable views and the front is completely transparent in order to frame and capture the lake – “horse blinders.” There are several sustainable features in the house’s detailing. The entire structure is made of pre-fabricated recycled steel and concrete. Through the extensive use of high tech and super efficient glass, both as windows and clerestories, there is no need for artificial light during the day. The heating for the building is provided by a radiant system composed of several hundred feet of tubes filled with hot water embedded into the concrete floors. The façade is made up of composite board that is held away from the skin in order to create ventilated façade. This ventilation helps to control the temperature of the building envelope and a more stable temperature indoors. Photo Credit: Alistair Tutton
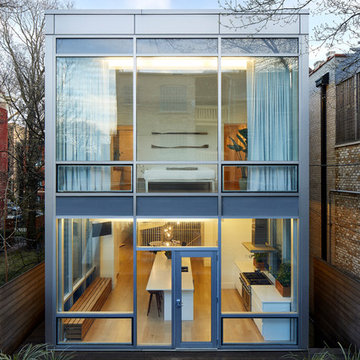
Design ideas for a large contemporary two floor glass detached house in Chicago with a flat roof.
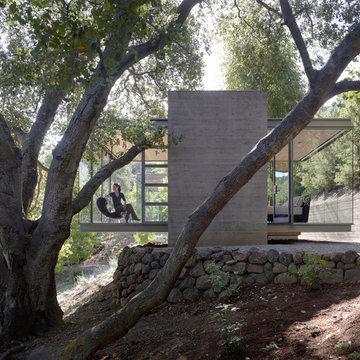
Tim Griffth
This is an example of a small modern bungalow glass house exterior in San Francisco with a flat roof.
This is an example of a small modern bungalow glass house exterior in San Francisco with a flat roof.
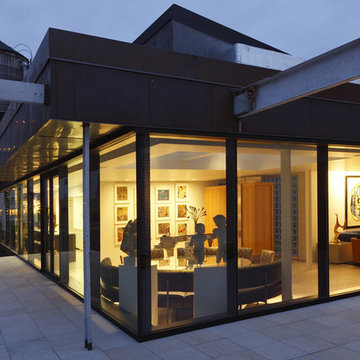
Owner purchased roof rights in the UES landmarked 1908 Building. Designed and Built a modernist glass box for the married couple and their young children. Photographs by Adrian Wilson.
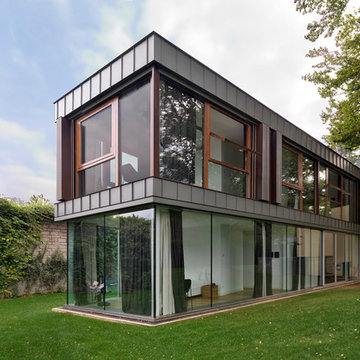
This is an example of a gey contemporary two floor glass detached house in Turin with a flat roof.
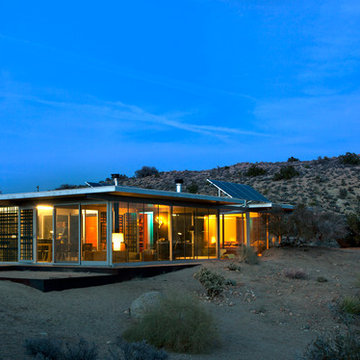
Nick Johnson
Photo of a modern bungalow glass house exterior in Los Angeles with a flat roof.
Photo of a modern bungalow glass house exterior in Los Angeles with a flat roof.
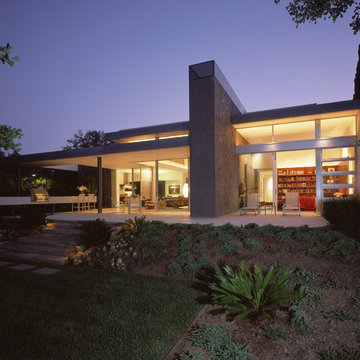
Situated on a sloping corner lot across from an elementary school, the Boxenbaum House orients itself away from two perimeter streets towards rear and side outdoor spaces and gardens for privacy and serenity. (Photo: Juergen Nogai)
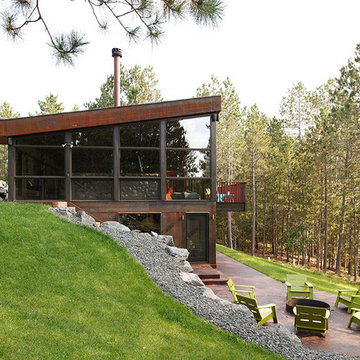
Chad Holder
Inspiration for a contemporary glass house exterior in Minneapolis.
Inspiration for a contemporary glass house exterior in Minneapolis.

We were honored to work with Caleb Mulvena and his team at Studio Mapos on the wood flooring and decking of this custom spec house where wood’s natural beauty is on full display. Through Studio Mapos’ disciplined design and the quality craftsmanship of Gentry Construction, our wide-plank oak floors have a truly inspiring canvas from which to shine.
Michael Moran/OTTP
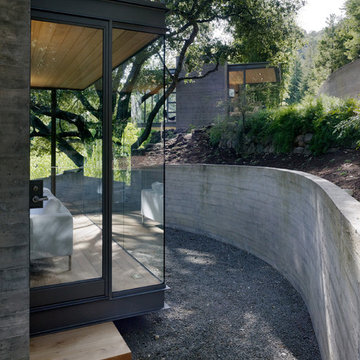
Tim Griffth
This is an example of a small modern bungalow glass house exterior in San Francisco with a flat roof.
This is an example of a small modern bungalow glass house exterior in San Francisco with a flat roof.
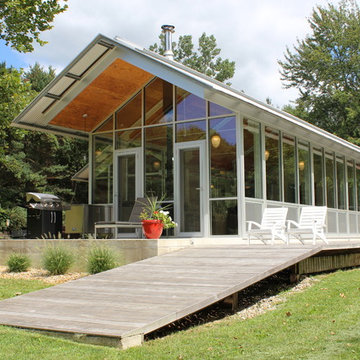
This modern home in New Buffalo, Michigan had its concrete polished up to a 400 grit concrete polish by Dancer Concrete out of Fort Wayne, Indiana. This polished concrete floor system incorporates a polished concrete Densifier and concrete stain guard for durability. The benefits of doing a polished concrete floor in your home are: easy maintenance, increased light reflectivity, and long term durability. We like how this otherwise warm space with its red wall accents is complemented by the cool gray color of this floor. Share your thoughts with us below!
Glass House Exterior Ideas and Designs
1
