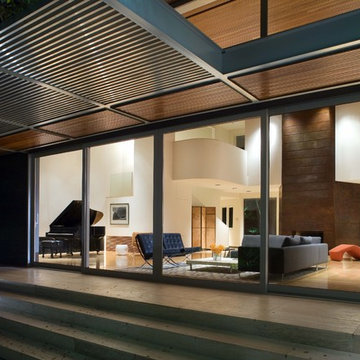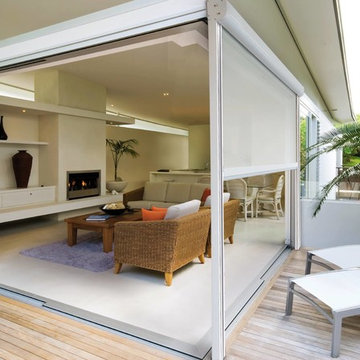Glass House Exterior Ideas and Designs
Refine by:
Budget
Sort by:Popular Today
1 - 13 of 13 photos
Item 1 of 3
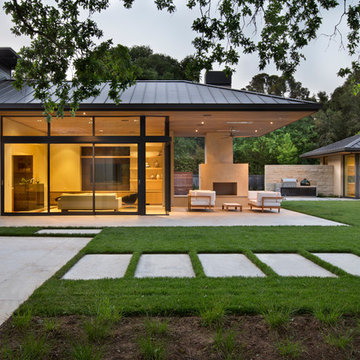
Photo Credit: Bernard Andre
Contemporary bungalow glass house exterior in San Francisco with a hip roof and a metal roof.
Contemporary bungalow glass house exterior in San Francisco with a hip roof and a metal roof.
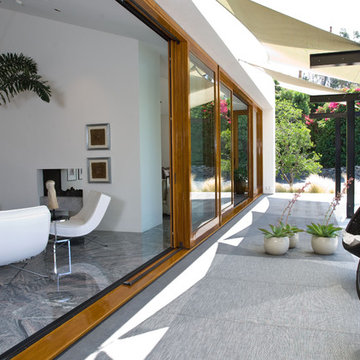
Grounded - Modern Landscape Architecture
Photo of a contemporary glass house exterior in San Diego.
Photo of a contemporary glass house exterior in San Diego.
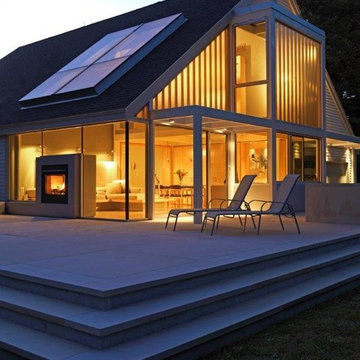
Outdoor lounge are and patio outside Communal Retreat. Exterior view of the two-sided fireplace.
This is an example of a medium sized and multi-coloured contemporary two floor glass detached house in Boston with a pitched roof and a shingle roof.
This is an example of a medium sized and multi-coloured contemporary two floor glass detached house in Boston with a pitched roof and a shingle roof.
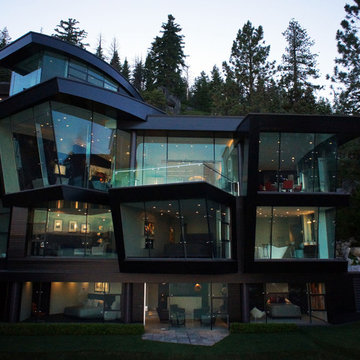
Twilight Close-up
Photographer: Paul Roysdon - Aero Analysis LLC
This is an example of a large contemporary glass detached house in Other with three floors, a flat roof and a metal roof.
This is an example of a large contemporary glass detached house in Other with three floors, a flat roof and a metal roof.
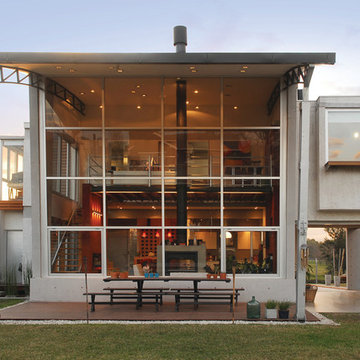
AMD House (2009)
Project, Management and Construction
Location Altos del Sol Gated Neighborhood, Ituzaingo, Buenos Aires, Argentina
Total Area 205 m²
Photo DOT
Principal> Arq. Alejandro Amoedo
Lead Designer> Arq. Alejandro Amoedo
Project Manager> Arq. Alejandro Amoedo
Collaborators> Valeria Bruno, Lucas D´Adamo Baumann, Verónica López Garrido.
The shape of this house, located in a gated neighborhood to the west of Greater Buenos Aires, was inspired by a painting and its driving force was the coincidence of the lines dribbled by its owners long before getting to know each other.
On a trial-and-error basis, it was an experimental project where we sought to get rid of the influences of the predominant images of current design and the main aim was to search for internal and external sensations, sustainability and re-using of left-over materials.
This generates situations to be found almost constantly; the virtual relationship with the garden and its pond, with three levels, interacting with each other through the double-height glass at the different times of the day, together with the clouds, the sky and its different hues. The cross ventilation and the sun entering the room in winter are also significant.
The functional layout finds a solution, in few meters, to the needs of a very large family. On the ground floor, the kitchen, the dining room and the sitting room are integrated so as to offer a spatial continuity that makes them flexible from a functional point of view and visually larger. The half-covered garage, located next to these rooms works as a complement to them, becoming a barbecue area that may be fully closed. The finishes are mainly those of the construction in apparent conditions: reinforced concrete, wood, aluminum and glass.
The main construction system involves rigid frameworks, built by concrete and steel beams and columns, whose main function is to cover large areas with little material and to replace division walls by other items such as furniture, plants, panels, metal or wooden and glass sheets.
Thus, the rooms are filled with natural light and are offered an industrial aspect inspired by the origin of Lofts in New York.
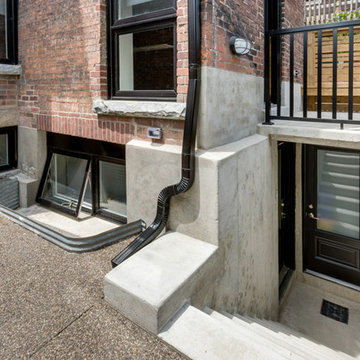
This new stair leads to the basement 2 bedroom apartment. The basement was under pinned, providing am 8' ceiling height
Silverhouse
This is an example of a large and brown classic glass house exterior in Toronto with three floors and a flat roof.
This is an example of a large and brown classic glass house exterior in Toronto with three floors and a flat roof.
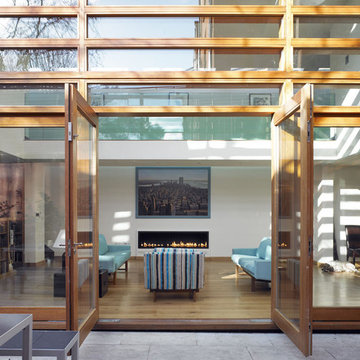
Inspiration for a modern glass house exterior in London.
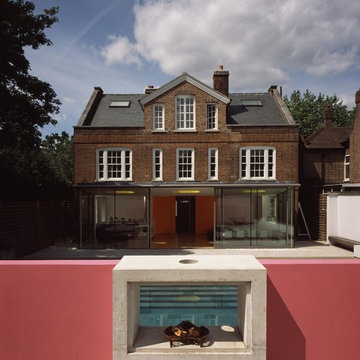
Medium sized and red traditional glass house exterior in London with three floors and a pitched roof.
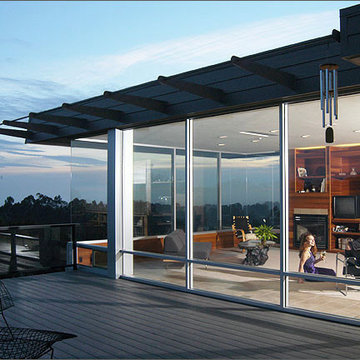
Todd Tsukushi
Inspiration for a medium sized modern glass detached house in San Francisco with a flat roof.
Inspiration for a medium sized modern glass detached house in San Francisco with a flat roof.
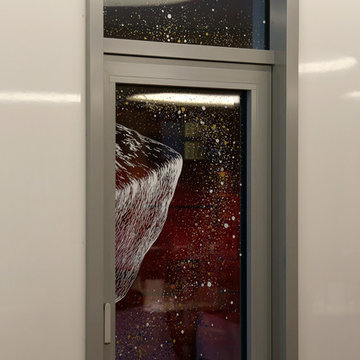
"Cosmic Christmas", Marqueurs acrylique or, argent, blanc et bleu de la marque Molotow. Fresque réalisée sur l'ensemble des parties vitrées (côté rue et patio) de l'hôtel Renaissance Paris République (groupe Marriott), Paris, 2017.
Pour la petite histoire...il s'agit cette fois-ci d'une commande sur le thème Le Petit Prince (Antoine de Saint Exupéry), afin d'illustrer les fêtes de fin d'année et plus précisément de Noël.
Après discussions et décision de l'orientation du projet (Le Petit Prince, l'espace, les météorites...), j'ai décidé de m'inspirer et de créer ainsi également un parallèle avec l'exposition "Météorites, entre ciel et terre" (du 18/10/2017 au 10/06/2018) qui a lieu à la Grande Galerie de l’Évolution, aux Jardin des Plantes, afin de réaliser cette immense fresque délicate, intérieure et extérieure, qui se révèle au fil de la journée pour se dévoiler plus encore à la tombée de la nuit.
A découvrir jusqu'au 15/01/2018 à l'hôtel Renaissance République (40, rue René Boulanger 75010 Paris).
Crédit photo : by R
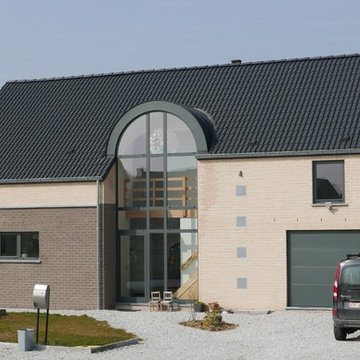
Einfamilienhaus mit Alufenster und Alu-Glass Fassade im Eingangsbereich
Inspiration for a medium sized contemporary glass detached house in Brussels.
Inspiration for a medium sized contemporary glass detached house in Brussels.
Glass House Exterior Ideas and Designs
1
