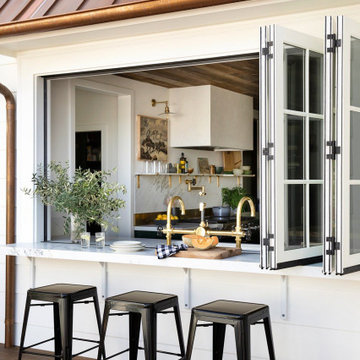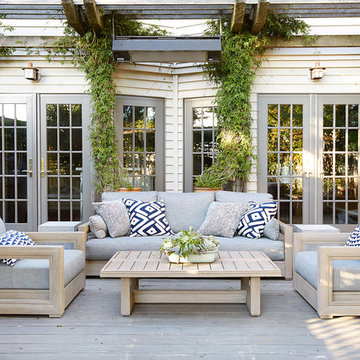Patio with Decking Ideas and Designs
Refine by:
Budget
Sort by:Popular Today
1 - 20 of 12,573 photos
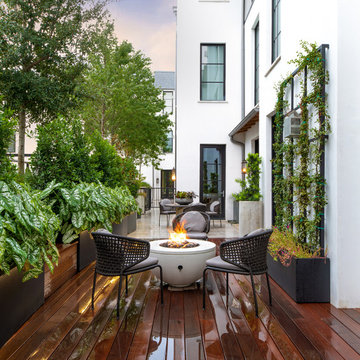
Located in Highland Park, Texas just off the Katy Trail, is this outdoor patio project that took a stale, harsh exterior space and turned it into an inviting and private space for the owner to enjoy. The project featured custom planters, led lighting, privacy screen plantings, ipe wood deck and an outdoor fire pit with comfortable exterior furniture for relaxing and entertaining.

Outdoor living space in backyard features a fire pit and a cement tile fountain.
Photo of a mediterranean back patio in Sacramento with a fire feature, decking and no cover.
Photo of a mediterranean back patio in Sacramento with a fire feature, decking and no cover.

Photo of a large classic back patio in Dallas with decking, an awning and a fire feature.
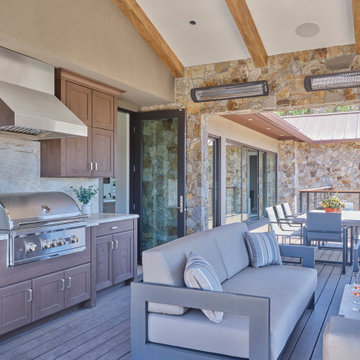
From architecture to finishing touches, this Napa Valley home exudes elegance, sophistication and rustic charm.
A serene loggia overlooks breathtaking views and is equipped with a built-in BBQ, cabinetry, heaters, and cable railings for unobstructed vistas.
---
Project by Douglah Designs. Their Lafayette-based design-build studio serves San Francisco's East Bay areas, including Orinda, Moraga, Walnut Creek, Danville, Alamo Oaks, Diablo, Dublin, Pleasanton, Berkeley, Oakland, and Piedmont.
For more about Douglah Designs, see here: http://douglahdesigns.com/
To learn more about this project, see here: https://douglahdesigns.com/featured-portfolio/napa-valley-wine-country-home-design/
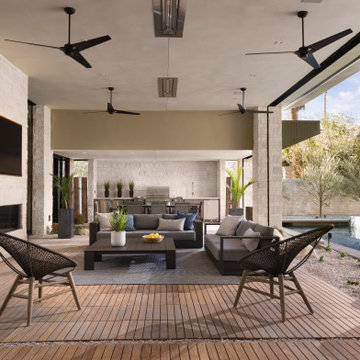
This beautiful outdoor living space flows out from both the kitchen and the interior living space. Spacious dining adjacent to a full outdoor kitchen with gas grill, beer tap, under mount sink, refrigeration and storage cabinetry.

This modern home, near Cedar Lake, built in 1900, was originally a corner store. A massive conversion transformed the home into a spacious, multi-level residence in the 1990’s.
However, the home’s lot was unusually steep and overgrown with vegetation. In addition, there were concerns about soil erosion and water intrusion to the house. The homeowners wanted to resolve these issues and create a much more useable outdoor area for family and pets.
Castle, in conjunction with Field Outdoor Spaces, designed and built a large deck area in the back yard of the home, which includes a detached screen porch and a bar & grill area under a cedar pergola.
The previous, small deck was demolished and the sliding door replaced with a window. A new glass sliding door was inserted along a perpendicular wall to connect the home’s interior kitchen to the backyard oasis.
The screen house doors are made from six custom screen panels, attached to a top mount, soft-close track. Inside the screen porch, a patio heater allows the family to enjoy this space much of the year.
Concrete was the material chosen for the outdoor countertops, to ensure it lasts several years in Minnesota’s always-changing climate.
Trex decking was used throughout, along with red cedar porch, pergola and privacy lattice detailing.
The front entry of the home was also updated to include a large, open porch with access to the newly landscaped yard. Cable railings from Loftus Iron add to the contemporary style of the home, including a gate feature at the top of the front steps to contain the family pets when they’re let out into the yard.
Tour this project in person, September 28 – 29, during the 2019 Castle Home Tour!
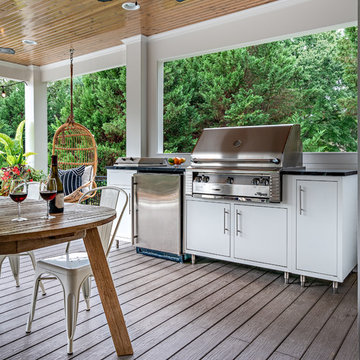
Stephen Long Photography
Inspiration for a contemporary back patio in Nashville with an outdoor kitchen, decking and a roof extension.
Inspiration for a contemporary back patio in Nashville with an outdoor kitchen, decking and a roof extension.
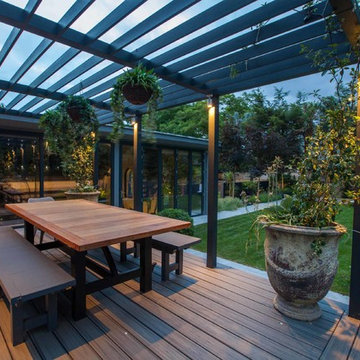
Simon Orchard
Design ideas for a medium sized contemporary back patio in Hampshire with decking and a pergola.
Design ideas for a medium sized contemporary back patio in Hampshire with decking and a pergola.
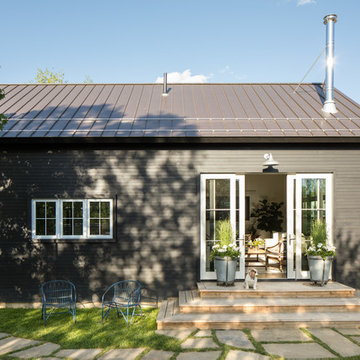
This is an example of a traditional back patio steps in Chicago with decking and no cover.
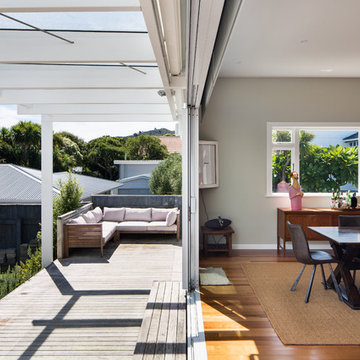
Paul McCredie
Design ideas for a contemporary back patio in Wellington with an outdoor kitchen, decking and a pergola.
Design ideas for a contemporary back patio in Wellington with an outdoor kitchen, decking and a pergola.
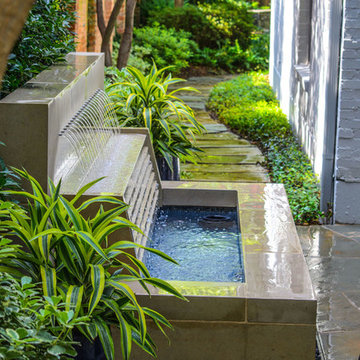
Many years ago we designed and constructed the swimming pool for the previous homeowners at this Highland Park home. The current homeowner was interested in remodeling their side yard to create a new outdoor living area including a custom water feature. Based on their feedback, we were able to design and construct the custom limestone fountain you see here.
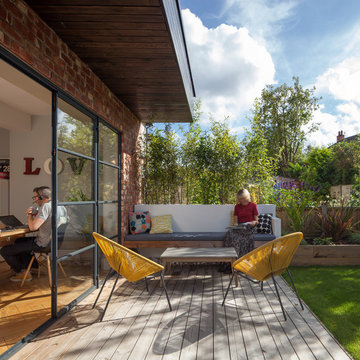
Photo of a small contemporary back patio in Manchester with decking and a roof extension.
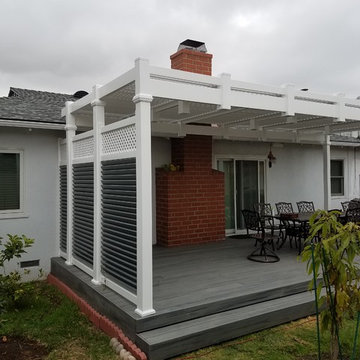
Design ideas for a medium sized classic back patio in Los Angeles with decking and a pergola.
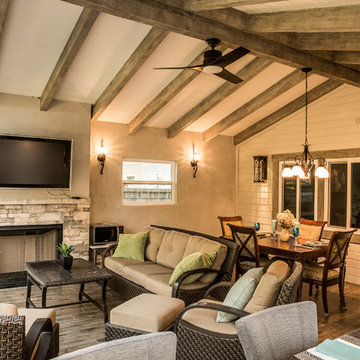
This is an example of a medium sized traditional back patio in Los Angeles with an outdoor kitchen, decking and a roof extension.
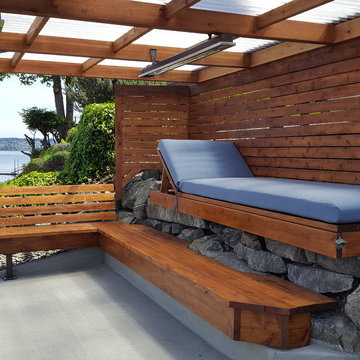
This space (called the Grotto) below the upper deck provides a place to relax and entertain friends. Move the table under the cover for a waterfront dining experience. The lumber is tight knot cedar with a Penofin finish.
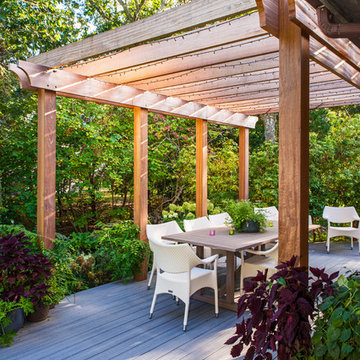
pergola, deck
Large beach style back patio in Boston with a fire feature, decking and a pergola.
Large beach style back patio in Boston with a fire feature, decking and a pergola.
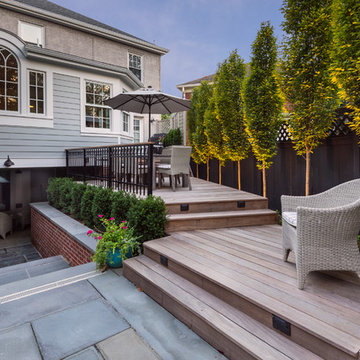
©Melissa Clark Photography. All rights reserved.
Photo of a large classic back patio in DC Metro with an outdoor kitchen, decking and no cover.
Photo of a large classic back patio in DC Metro with an outdoor kitchen, decking and no cover.
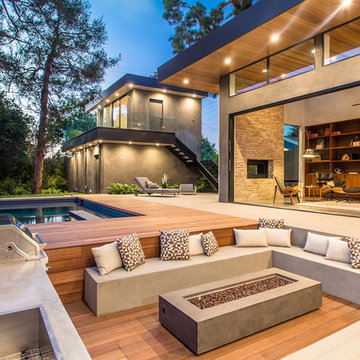
Design ideas for a contemporary back patio in Los Angeles with an outdoor kitchen, decking and no cover.
Patio with Decking Ideas and Designs
1
