Glass Railing Veranda with a Roof Extension Ideas and Designs
Refine by:
Budget
Sort by:Popular Today
21 - 40 of 105 photos
Item 1 of 3
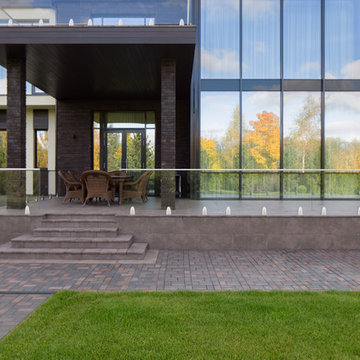
Архитекторы: Дмитрий Глушков, Фёдор Селенин; Фото: Антон Лихтарович
This is an example of a large contemporary back glass railing veranda in Moscow with an outdoor kitchen, natural stone paving and a roof extension.
This is an example of a large contemporary back glass railing veranda in Moscow with an outdoor kitchen, natural stone paving and a roof extension.
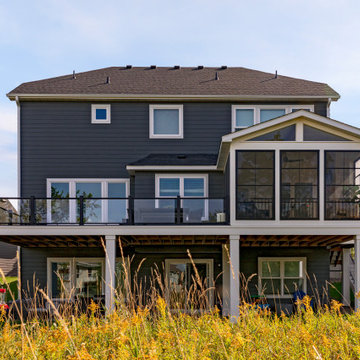
This great deck and porch combo gives our homeowners the best of both worlds. Deck side, Trex Island Mist was installed for the flooring. Afco glass railing gives a clean open view to the expansive backyard. In the porch our homeowner went with LVT on the flooring for easy maintenance and Indoor feel to their outdoor space. They added a Marquis fireplace to add warmth on those cool nights. Sunspace window and screen combo gives the option for opening the room up without the annoyance of bugs or closing them with the vinyl panels to keep the wind and rain out.
afcocolumnsandrailings
marquisfireplaces.net
Trexcompany
floorsofdistinction.com
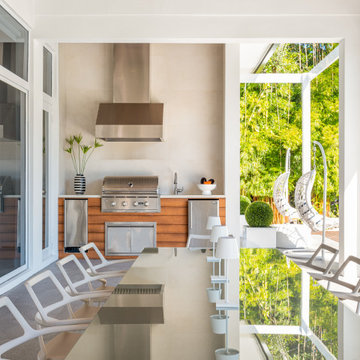
Modern Outdoor Dining Table for 10, BBQ Area, Hanging Chairs overlooking the beautiful landscaping.
Large contemporary back glass railing veranda in Miami with an outdoor kitchen, concrete slabs and a roof extension.
Large contemporary back glass railing veranda in Miami with an outdoor kitchen, concrete slabs and a roof extension.
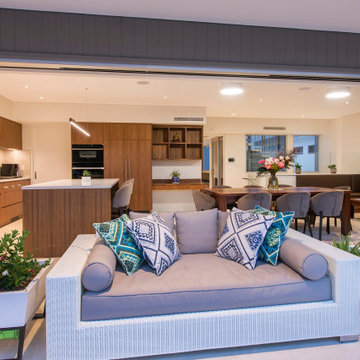
Modern front glass railing veranda in Other with an outdoor kitchen, concrete slabs and a roof extension.
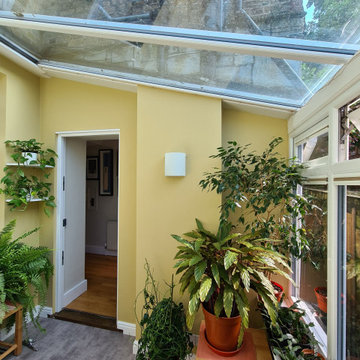
Amazing apartment in Putney SW15 recently decorated in stunning colors with colour consultation and product guideline provided for my delighted clients - for more information please visit
https://midecor.co.uk/blog/
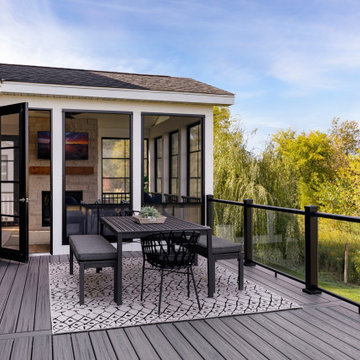
This great deck and porch combo gives our homeowners the best of both worlds. Deck side, Trex Island Mist was installed for the flooring. Afco glass railing gives a clean open view to the expansive backyard. In the porch our homeowner went with LVT on the flooring for easy maintenance and Indoor feel to their outdoor space. They added a Marquis fireplace to add warmth on those cool nights. Sunspace window and screen combo gives the option for opening the room up without the annoyance of bugs or closing them with the vinyl panels to keep the wind and rain out.
afcocolumnsandrailings
marquisfireplaces.net
Trexcompany
floorsofdistinction.com
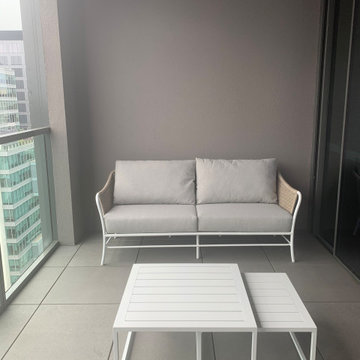
Just installed at this city apartment 's semi enclosed verandah/balcony on the 17th floor. A light weight sofa and coffee tables were key for easy movability. Awaiting delivery of Planters and wall decor to finish this space.
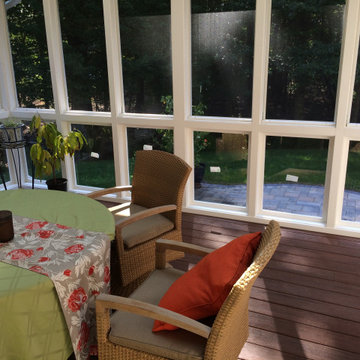
Screen in porch with removable glass panels. Medfield Massachusetts.
Design ideas for a large classic side screened glass railing veranda in Boston with concrete paving and a roof extension.
Design ideas for a large classic side screened glass railing veranda in Boston with concrete paving and a roof extension.
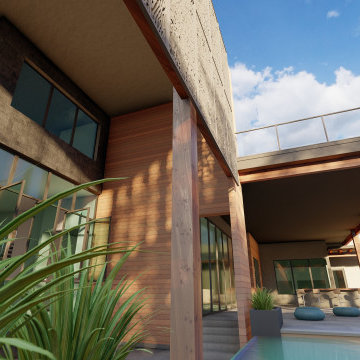
This is an example of an expansive world-inspired back glass railing veranda in Houston with an outdoor kitchen and a roof extension.
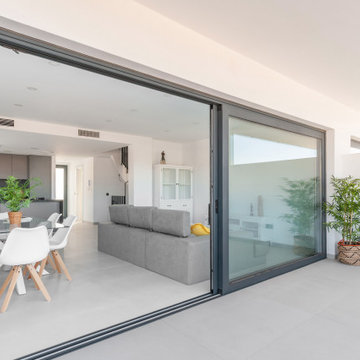
Inspiration for a medium sized modern front glass railing veranda in Malaga with feature lighting, tiled flooring and a roof extension.
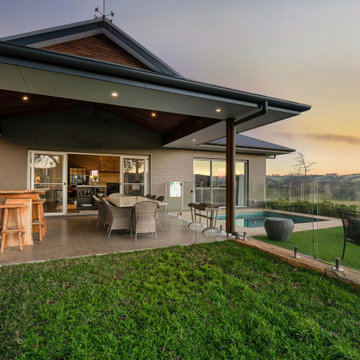
Inspiration for a large contemporary back glass railing veranda in Newcastle - Maitland with an outdoor kitchen, concrete slabs and a roof extension.
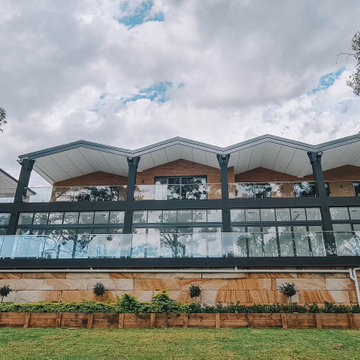
Residential Alterations and Additions.
Large modern back glass railing veranda in Sydney with a roof extension and natural stone paving.
Large modern back glass railing veranda in Sydney with a roof extension and natural stone paving.
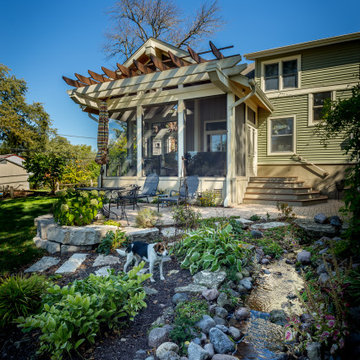
The 4 exterior additions on the home inclosed a full enclosed screened porch with glass rails, covered front porch, open-air trellis/arbor/pergola over a deck, and completely open fire pit and patio - at the front, side and back yards of the home.
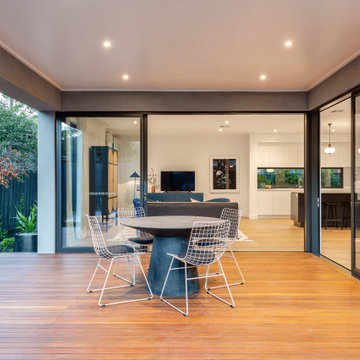
Inspiration for a medium sized contemporary back glass railing veranda in Melbourne with decking and a roof extension.
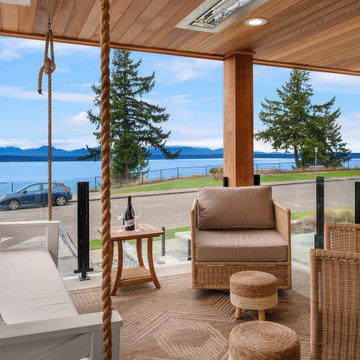
This is an example of a traditional front glass railing veranda in Seattle with a roof extension.
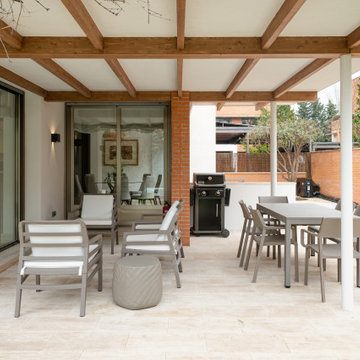
Reforma integral de esta moderna casa en la prestigiosa urbanización de Aravaca en Madrid.
Photo of a large modern back glass railing veranda in Madrid with with columns, natural stone paving and a roof extension.
Photo of a large modern back glass railing veranda in Madrid with with columns, natural stone paving and a roof extension.
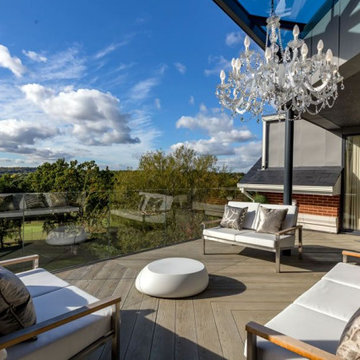
Photo of a contemporary glass railing veranda in Other with a roof extension.
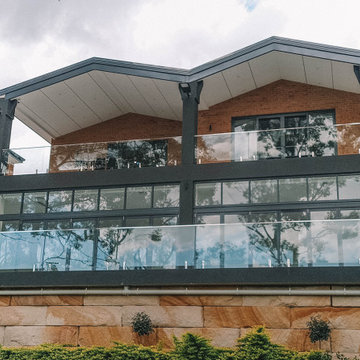
Residential Alterations and Additions.
Inspiration for a large modern back glass railing veranda in Sydney with a roof extension and natural stone paving.
Inspiration for a large modern back glass railing veranda in Sydney with a roof extension and natural stone paving.
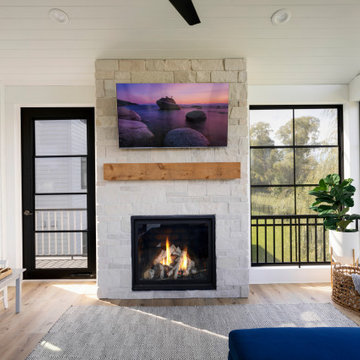
This great deck and porch combo gives our homeowners the best of both worlds. Deck side, Trex Island Mist was installed for the flooring. Afco glass railing gives a clean open view to the expansive backyard. In the porch our homeowner went with LVT on the flooring for easy maintenance and Indoor feel to their outdoor space. They added a Marquis fireplace to add warmth on those cool nights. Sunspace window and screen combo gives the option for opening the room up without the annoyance of bugs or closing them with the vinyl panels to keep the wind and rain out.
afcocolumnsandrailings
marquisfireplaces.net
Trexcompany
floorsofdistinction.com
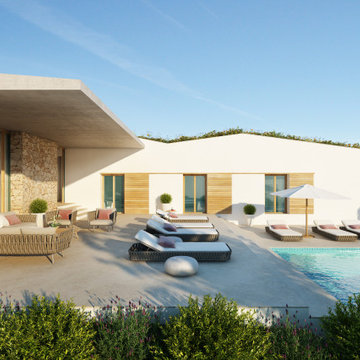
El proyecto se sitúa en un entorno inmejorable, orientado a Sur y con unas magníficas vistas al mar Mediterráneo. La parcela presenta una gran pendiente diagonal a la cual la vivienda se adapta perfectamente creciendo en altura al mismo ritmo que aumenta el desnivel topográfico. De esta forma la planta sótano de la vivienda es a todos los efectos exterior, iluminada y ventilada naturalmente.
Es un edificio que sobresale del entorno arquitectónico en el que se sitúa, con sus formas armoniosas y los materiales típicos de la tradición mediterránea. La vivienda, asimismo, devuelve a la naturaleza más del 50% del espacio que ocupa en la parcela a través de su cubierta ajardinada que, además, le proporciona aislamiento térmico y dota de vida y color a sus formas.
Glass Railing Veranda with a Roof Extension Ideas and Designs
2