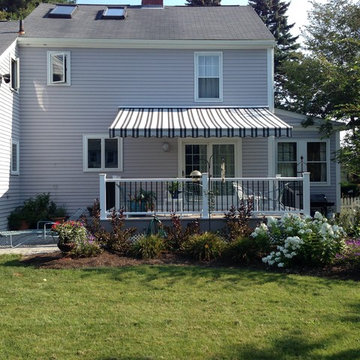Green Back Veranda Ideas and Designs
Refine by:
Budget
Sort by:Popular Today
141 - 160 of 2,807 photos
Item 1 of 3
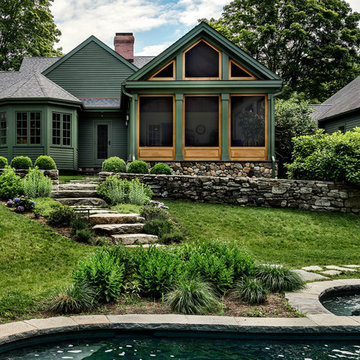
Screened porch addition
Photographer: Rob Karosis
This is an example of a medium sized traditional back screened veranda in Bridgeport with natural stone paving and a roof extension.
This is an example of a medium sized traditional back screened veranda in Bridgeport with natural stone paving and a roof extension.
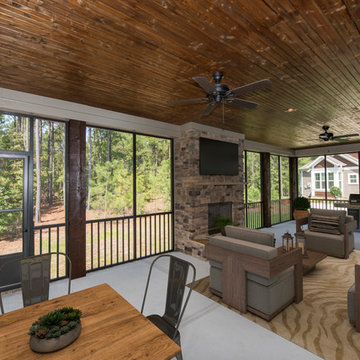
This stunning facade commands attention from all passersby with its exquisite details. The E-space and breakfast areas allow everyone to be near the kitchen without interfering with meal preparation. Perfect for summer cookouts, the porch and patio provide a place to relax, while the screen porch with outdoor grille and fireplace permits outdoor fun. The great room is open to the foyer and dining room, and adjacent to the study/bedroom. Ceiling treatments accent all three rooms, granting striking detail to each. Two additional bedrooms, each with their own bath, are in a wing of their own for privacy. The master suite sits behind the garage on the opposite side of the home. With a bayed sitting area and tray ceiling, the master bedroom is luxurious. A large corner shower is the highlight to the master bath, and two spacious walk-in closets are an added treat.
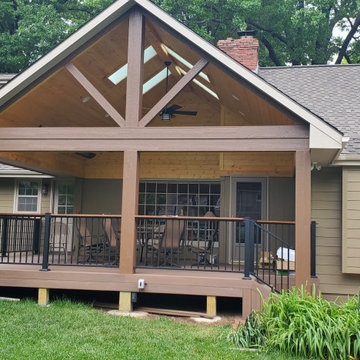
Archadeck of Kansas City took this aging outdoor space to all-new heights! These Prairie Village homeowners now have a custom covered porch that offers ultimate usability.
This Prairie Village Kansas porch features:
✔️ Low-maintenance decking & railing
✔️ Tall gable roof/cathedral porch ceiling
✔️ Decorative gable trim detail
✔️ Tongue and groove ceiling finish
✔️ Porch skylights
✔️ Radiant heating
✔️ Ceiling fan
✔️ Recessed lighting
✔️ Easy access to side patio for grilling
If you are considering a new porch design for your home, call Archadeck of Kansas City at (913) 851-3325.
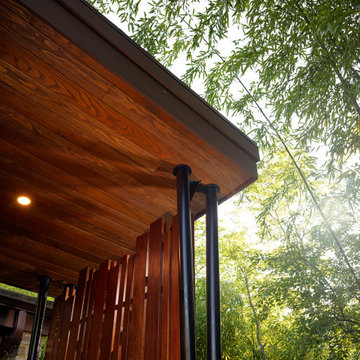
Our clients’ goal was to add an exterior living-space to the rear of their mid-century modern home. They wanted a place to sit, relax, grill, and entertain while enjoying the serenity of the landscape. Using natural materials, we created an elongated porch to provide seamless access and flow to-and-from their indoor and outdoor spaces.
The shape of the angled roof, overhanging the seating area, and the tapered double-round steel columns create the essence of a timeless design that is synonymous with the existing mid-century house. The stone-filled rectangular slot, between the house and the covered porch, allows light to enter the existing interior and gives accessibility to the porch.
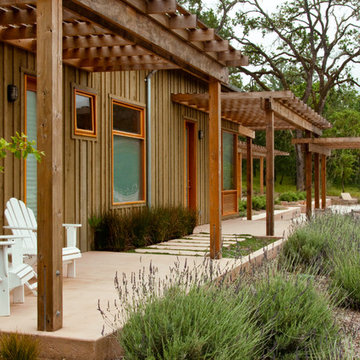
Eileen Marie Roche
This is an example of a rustic back veranda in San Francisco with a pergola.
This is an example of a rustic back veranda in San Francisco with a pergola.
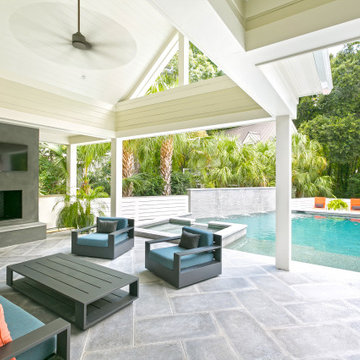
Inspiration for a medium sized traditional back wood railing veranda in Charleston with a fireplace, tiled flooring and a roof extension.
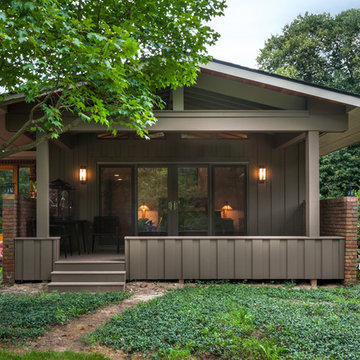
The master suite in this 1970’s Frank Lloyd Wright-inspired home was transformed from open and awkward to clean and crisp. The original suite was one large room with a sunken tub, pedestal sink, and toilet just a few steps up from the bedroom, which had a full wall of patio doors. The roof was rebuilt so the bedroom floor could be raised so that it is now on the same level as the bathroom (and the rest of the house). Rebuilding the roof gave an opportunity for the bedroom ceilings to be vaulted, and wood trim, soffits, and uplighting enhance the Frank Lloyd Wright connection. The interior space was reconfigured to provide a private master bath with a soaking tub and a skylight, and a private porch was built outside the bedroom.
Contractor: Meadowlark Design + Build
Interior Designer: Meadowlark Design + Build
Photographer: Emily Rose Imagery
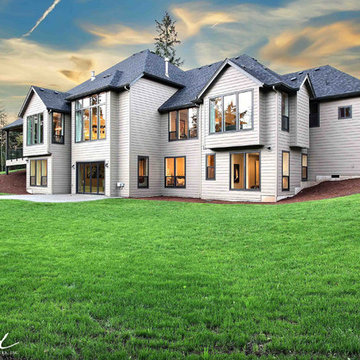
The Ascension - Super Ranch on Acreage in Ridgefield Washington by Cascade West Development Inc.
This plan is designed for people who value family togetherness, natural beauty, social gatherings and all of the little moments in-between.
We hope you enjoy this home. At Cascade West we strive to surpass the needs, wants and expectations of every client and create a home that unifies and compliments their lifestyle.
Cascade West Facebook: https://goo.gl/MCD2U1
Cascade West Website: https://goo.gl/XHm7Un
These photos, like many of ours, were taken by the good people of ExposioHDR - Portland, Or
Exposio Facebook: https://goo.gl/SpSvyo
Exposio Website: https://goo.gl/Cbm8Ya
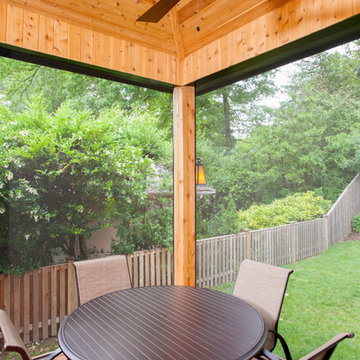
8" x 8" cedar wall post. One of five. The exterior lighting fixture was bored directly into this solid piece of wood.
Photo of a medium sized contemporary back screened veranda in DC Metro with decking.
Photo of a medium sized contemporary back screened veranda in DC Metro with decking.
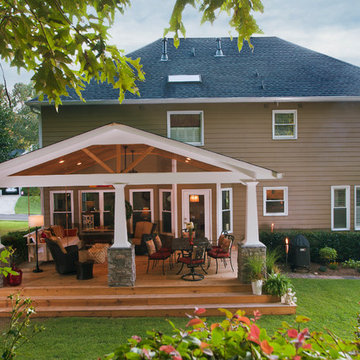
Design ideas for a medium sized classic back veranda in Atlanta with decking, a roof extension and feature lighting.
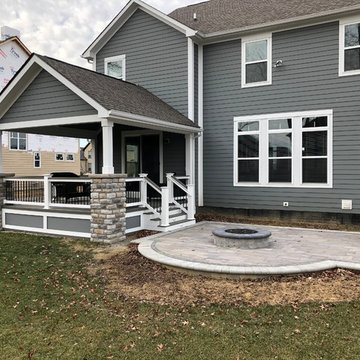
This gorgeous open porch design is brought to life with low-maintenance TimberTech Terrain decking in Silver Maple, which beautifully complements the home’s exterior finish! The steps are matching TimberTech product with riser lights. The railing is also a low-maintenance vinyl and powder coated aluminum combined with a TimberTech top rail, which will have this family enjoying their space – not performing yearly maintenance! The substantial stacked stone columns are the shining stars of this covered porch design in beautiful muted grey and brown tones. We provided matching roofing and siding on the exterior of the gable, so the new porch appears an original extension of the home – not an afterthought.
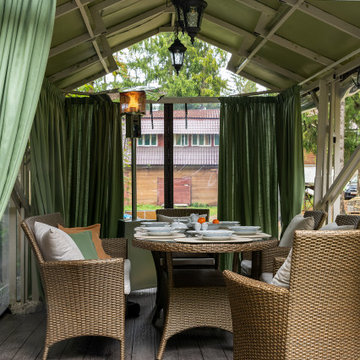
Inspiration for a small contemporary back screened veranda in Moscow with decking and a roof extension.
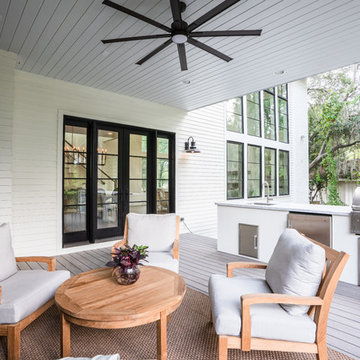
Inspiration for a rural back veranda in Other with decking, a roof extension and a bbq area.
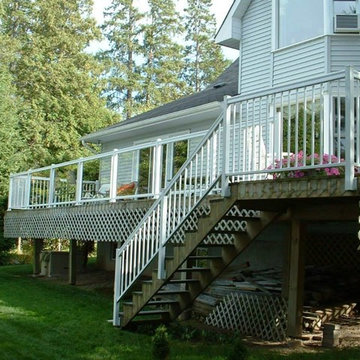
Inspiration for a medium sized traditional back veranda in Toronto.
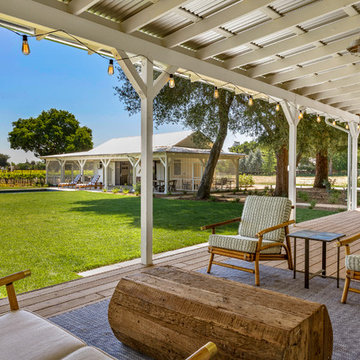
This is an example of a farmhouse back veranda in San Francisco with decking and a roof extension.
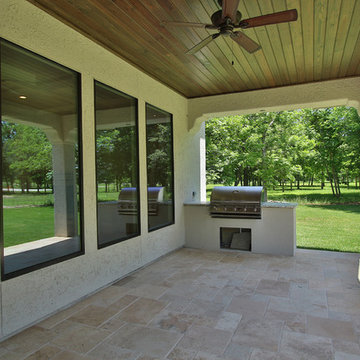
Large contemporary back veranda in Houston with an outdoor kitchen, a roof extension and tiled flooring.
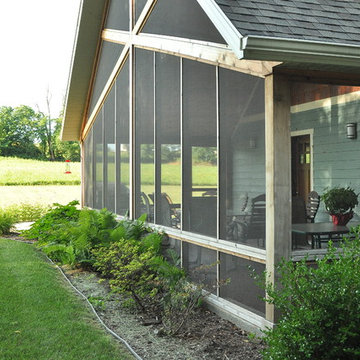
Medium sized contemporary back screened veranda in Other with decking and a roof extension.
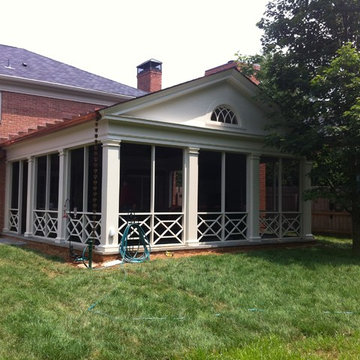
Rear classical screened porch was added.
Contractor is Promaster, Louisville, Ky.
photos by Tim Winters
Photo of a medium sized classic back screened veranda in Louisville.
Photo of a medium sized classic back screened veranda in Louisville.
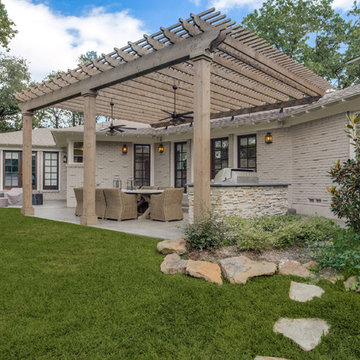
Photo of a medium sized traditional back veranda in Dallas with an outdoor kitchen, concrete slabs and a pergola.
Green Back Veranda Ideas and Designs
8
