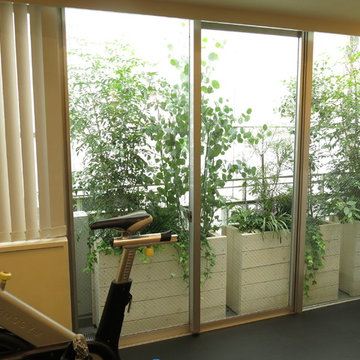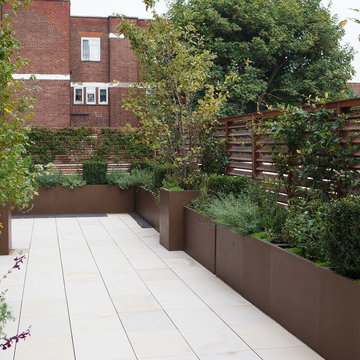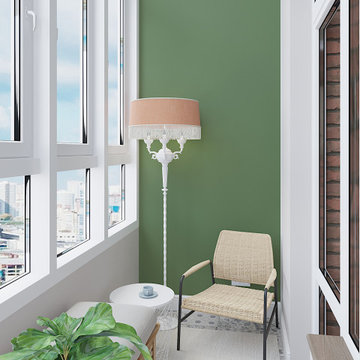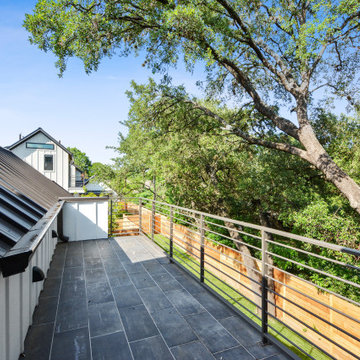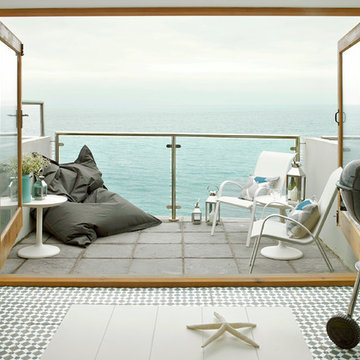Green Balcony with No Cover Ideas and Designs
Refine by:
Budget
Sort by:Popular Today
21 - 40 of 218 photos
Item 1 of 3
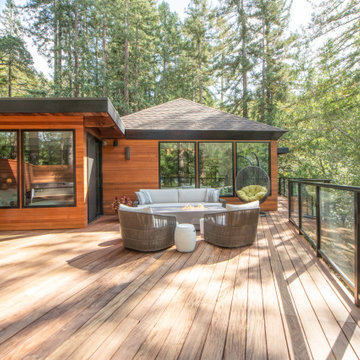
View from above Living area of deck
Photo of a medium sized contemporary glass railing balcony in San Francisco with no cover.
Photo of a medium sized contemporary glass railing balcony in San Francisco with no cover.
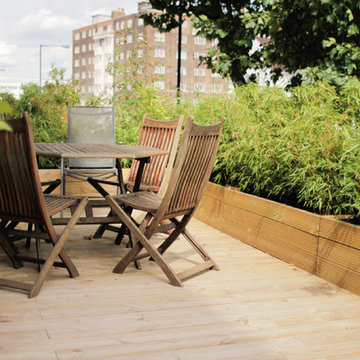
Decking and planters to screen clients from the road and from neighbours in a block of flats in Streatham, London. Maximum effect achieved with minim cost using fast growing but non- invasive bamboo. Photos by Theo Cowen and Andrew Cowen (Designer)
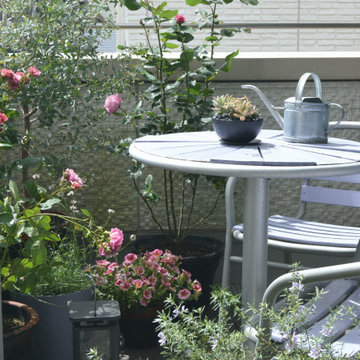
ふたつあるバルコニーのうちのひとつ。
日当たりがいいのでバラを中心に草花を育てています。
This is an example of a contemporary metal railing balcony in Other with a potted garden and no cover.
This is an example of a contemporary metal railing balcony in Other with a potted garden and no cover.
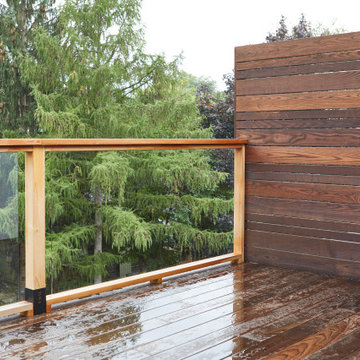
Believe it or not, this beautiful Roncesvalles home was once carved into three separate apartments. As a result, central to this renovation was the need to create a floor plan with a staircase to access all floors, space for a master bedroom and spacious ensuite on the second floor.
The kitchen was also repositioned from the back of the house to the front. It features a curved leather banquette nestled in the bay window, floor to ceiling millwork with a full pantry, integrated appliances, panel ready Sub Zero and expansive storage.
Custom fir windows and an oversized lift and slide glass door were used across the back of the house to bring in the light, call attention to the lush surroundings and provide access to the massive deck clad in thermally modified ash.
Now reclaimed as a single family home, the dwelling includes 4 bedrooms, 3 baths, a main floor mud room and an open, airy yoga retreat on the third floor with walkout deck and sweeping views of the backyard.
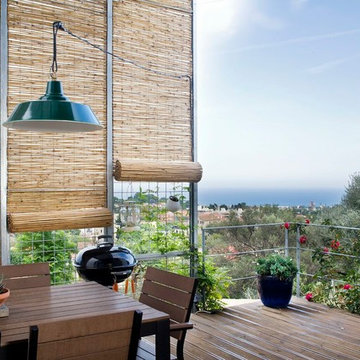
Meritxell Arjalaguer
Photo of a medium sized contemporary balcony in Barcelona with no cover and a bbq area.
Photo of a medium sized contemporary balcony in Barcelona with no cover and a bbq area.
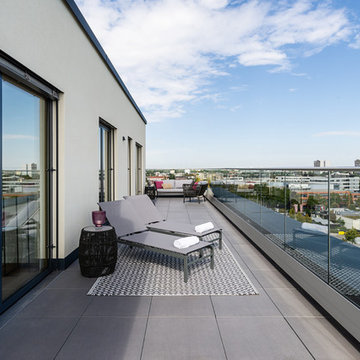
Stefan Mehringer - Mehringer-Photography
Inspiration for a medium sized contemporary balcony in Munich with no cover.
Inspiration for a medium sized contemporary balcony in Munich with no cover.
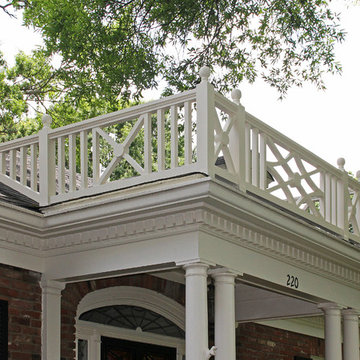
Photo of a medium sized traditional wood railing balcony in Other with no cover.
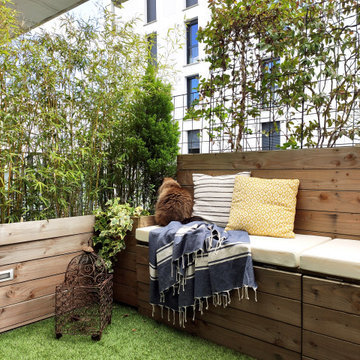
L’achat de cet appartement a été conditionné par l’aménagement du balcon. En effet, situé au cœur d’un nouveau quartier actif, le vis à vis était le principal défaut.
OBJECTIFS :
Limiter le vis à vis
Apporter de la végétation
Avoir un espace détente et un espace repas
Créer des rangements pour le petit outillage de jardin et les appareils électriques type plancha et friteuse
Sécuriser les aménagements pour le chat (qu’il ne puisse pas sauter sur les rebords du garde corps).
Pour cela, des aménagements en bois sur mesure ont été imaginés, le tout en DIY. Sur un côté, une jardinière a été créée pour y intégrer des bambous. Sur la longueur, un banc 3 en 1 (banc/jardinière/rangements) a été réalisé. Son dossier a été conçu comme une jardinière dans laquelle des treillis ont été insérés afin d’y intégrer des plantes grimpantes qui limitent le vis à vis de manière naturelle. Une table pliante est rangée sur un des côtés afin de pouvoir l’utiliser pour les repas en extérieur. Sur l’autre côté, un meuble en bois a été créé. Il sert de « coffrage » à un meuble d’extérieur de rangement étanche (le balcon n’étant pas couvert) et acheté dans le commerce pour l’intégrer parfaitement dans le décor.
De l’éclairage d’appoint a aussi été intégré dans le bois des jardinières de bambous et du meuble de rangement en supplément de l’éclairage général (insuffisant) prévu à la construction de la résidence.
Enfin, un gazon synthétique vient apporter la touche finale de verdure.
Ainsi, ce balcon est devenu un cocon végétalisé urbain où il est bon de se détendre et de profiter des beaux jours !
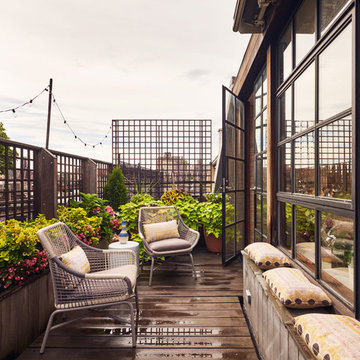
© Edward Caruso Photography
Interior design by Francis Interiors
This is an example of a midcentury balcony in New York with no cover and fencing.
This is an example of a midcentury balcony in New York with no cover and fencing.
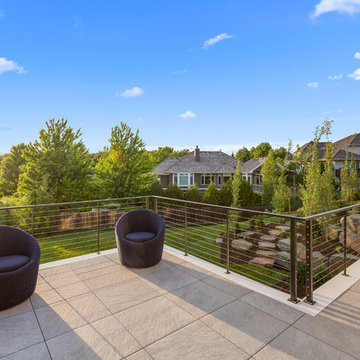
Photo of a medium sized contemporary wire cable railing balcony in Minneapolis with no cover.
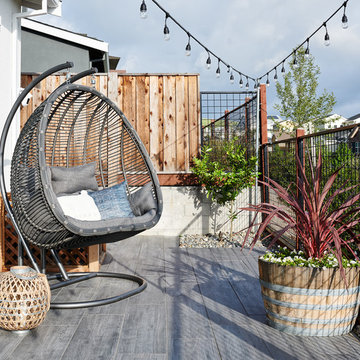
Jean Bai / Konstrukt Photo
Design ideas for a contemporary metal railing balcony in San Francisco with no cover and fencing.
Design ideas for a contemporary metal railing balcony in San Francisco with no cover and fencing.
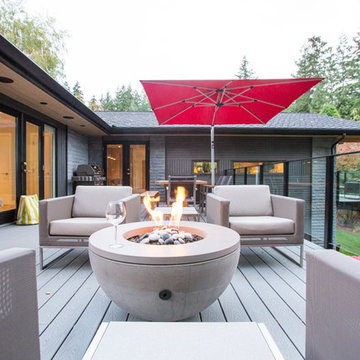
murray gilmore
Design ideas for a large contemporary balcony in Vancouver with no cover and a bbq area.
Design ideas for a large contemporary balcony in Vancouver with no cover and a bbq area.
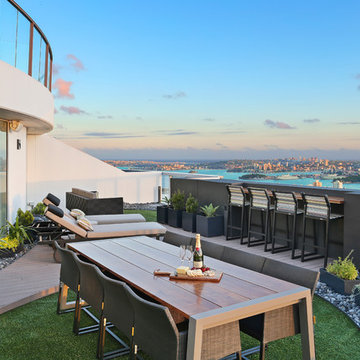
Entertaining Terrace designed by Jodie Carter - mix of surfaces such as decking, astro turf and pebbles, outdoor furniture for lounging, sun baking, dining and taking in the view, built in bbq and fantastic Sydney views.
Photos by, Savills Real Estate, Double Bay
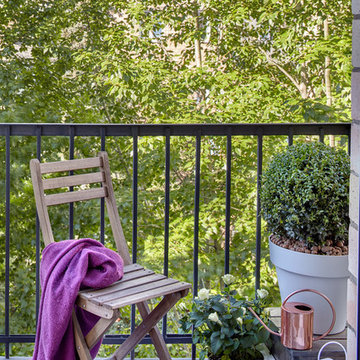
Фотограф Сергей Ананьев
Design ideas for a small contemporary balcony in Moscow with no cover and a potted garden.
Design ideas for a small contemporary balcony in Moscow with no cover and a potted garden.

An original 1930’s English Tudor with only 2 bedrooms and 1 bath spanning about 1730 sq.ft. was purchased by a family with 2 amazing young kids, we saw the potential of this property to become a wonderful nest for the family to grow.
The plan was to reach a 2550 sq. ft. home with 4 bedroom and 4 baths spanning over 2 stories.
With continuation of the exiting architectural style of the existing home.
A large 1000sq. ft. addition was constructed at the back portion of the house to include the expended master bedroom and a second-floor guest suite with a large observation balcony overlooking the mountains of Angeles Forest.
An L shape staircase leading to the upstairs creates a moment of modern art with an all white walls and ceilings of this vaulted space act as a picture frame for a tall window facing the northern mountains almost as a live landscape painting that changes throughout the different times of day.
Tall high sloped roof created an amazing, vaulted space in the guest suite with 4 uniquely designed windows extruding out with separate gable roof above.
The downstairs bedroom boasts 9’ ceilings, extremely tall windows to enjoy the greenery of the backyard, vertical wood paneling on the walls add a warmth that is not seen very often in today’s new build.
The master bathroom has a showcase 42sq. walk-in shower with its own private south facing window to illuminate the space with natural morning light. A larger format wood siding was using for the vanity backsplash wall and a private water closet for privacy.
In the interior reconfiguration and remodel portion of the project the area serving as a family room was transformed to an additional bedroom with a private bath, a laundry room and hallway.
The old bathroom was divided with a wall and a pocket door into a powder room the leads to a tub room.
The biggest change was the kitchen area, as befitting to the 1930’s the dining room, kitchen, utility room and laundry room were all compartmentalized and enclosed.
We eliminated all these partitions and walls to create a large open kitchen area that is completely open to the vaulted dining room. This way the natural light the washes the kitchen in the morning and the rays of sun that hit the dining room in the afternoon can be shared by the two areas.
The opening to the living room remained only at 8’ to keep a division of space.
Green Balcony with No Cover Ideas and Designs
2
