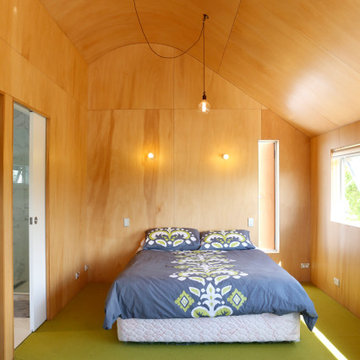Green Bedroom with a Timber Clad Ceiling Ideas and Designs
Refine by:
Budget
Sort by:Popular Today
1 - 17 of 17 photos
Item 1 of 3
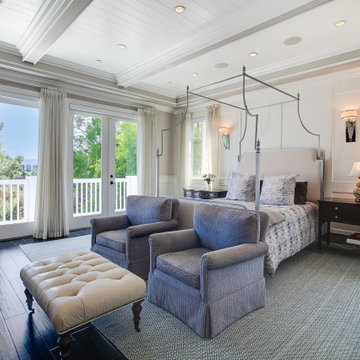
Design ideas for a coastal bedroom in Los Angeles with dark hardwood flooring, black floors, exposed beams, a timber clad ceiling and white walls.
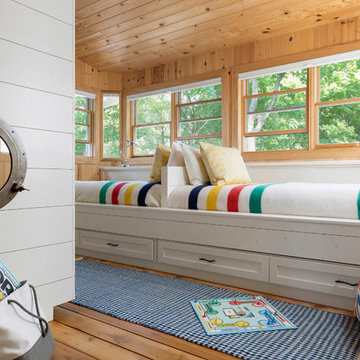
Spacecrafting Photography
Inspiration for a small nautical guest bedroom in Minneapolis with a timber clad ceiling and tongue and groove walls.
Inspiration for a small nautical guest bedroom in Minneapolis with a timber clad ceiling and tongue and groove walls.
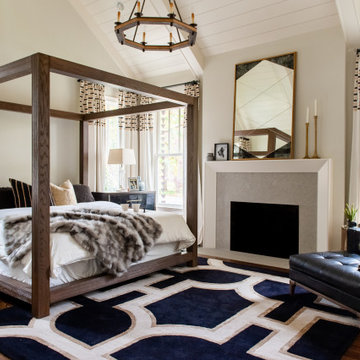
Design ideas for a country bedroom in Nashville with beige walls, dark hardwood flooring, a standard fireplace, brown floors, exposed beams, a timber clad ceiling, a vaulted ceiling and a chimney breast.
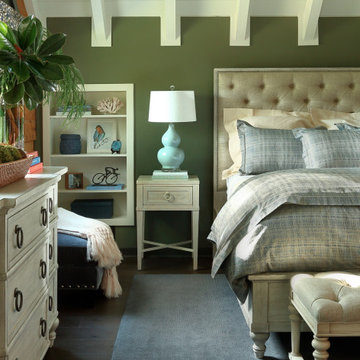
Photo of a rustic bedroom in Atlanta with green walls, dark hardwood flooring, brown floors, exposed beams, a timber clad ceiling and a vaulted ceiling.
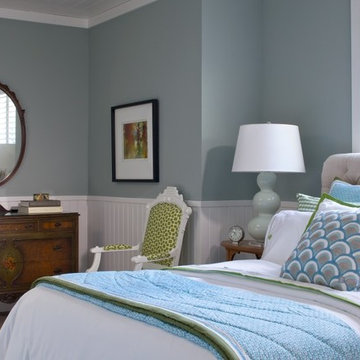
Photo of a traditional guest bedroom in Grand Rapids with blue walls, medium hardwood flooring, brown floors, a timber clad ceiling and wainscoting.
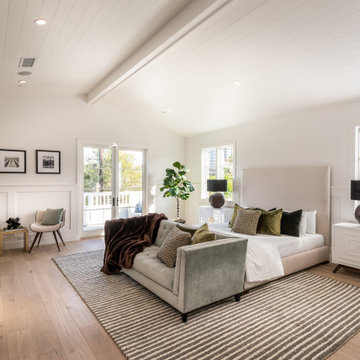
This is an example of a traditional bedroom in Los Angeles with white walls, light hardwood flooring, beige floors, a timber clad ceiling, a vaulted ceiling, wainscoting and a dado rail.
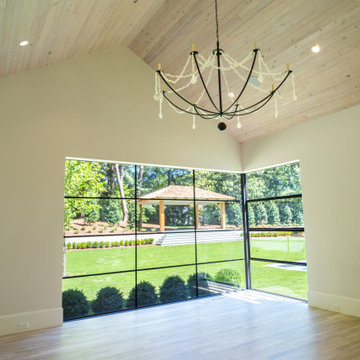
Photo of a large modern master bedroom in Atlanta with white walls, light hardwood flooring, white floors and a timber clad ceiling.
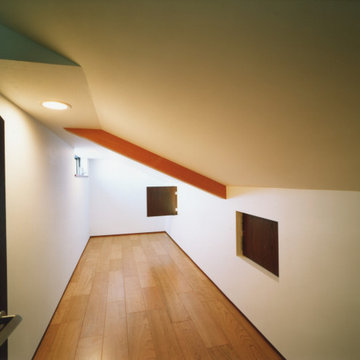
Design ideas for a modern mezzanine bedroom in Tokyo with white walls, medium hardwood flooring, brown floors, a timber clad ceiling and tongue and groove walls.
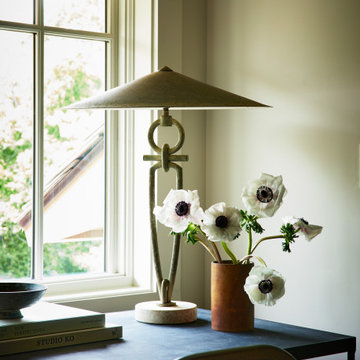
A country club respite for our busy professional Bostonian clients. Our clients met in college and have been weekending at the Aquidneck Club every summer for the past 20+ years. The condos within the original clubhouse seldom come up for sale and gather a loyalist following. Our clients jumped at the chance to be a part of the club's history for the next generation. Much of the club’s exteriors reflect a quintessential New England shingle style architecture. The internals had succumbed to dated late 90s and early 2000s renovations of inexpensive materials void of craftsmanship. Our client’s aesthetic balances on the scales of hyper minimalism, clean surfaces, and void of visual clutter. Our palette of color, materiality & textures kept to this notion while generating movement through vintage lighting, comfortable upholstery, and Unique Forms of Art.
A Full-Scale Design, Renovation, and furnishings project.
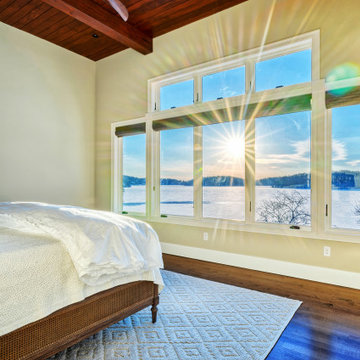
Medium sized traditional master bedroom in New York with beige walls, medium hardwood flooring and a timber clad ceiling.
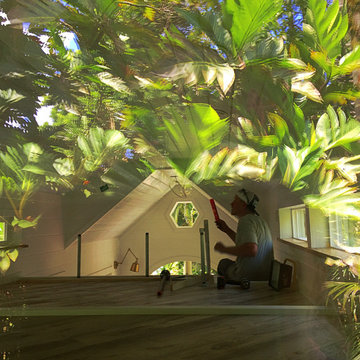
I love working with clients that have ideas that I have been waiting to bring to life. All of the owner requests were things I had been wanting to try in an Oasis model. The table and seating area in the circle window bump out that normally had a bar spanning the window; the round tub with the rounded tiled wall instead of a typical angled corner shower; an extended loft making a big semi circle window possible that follows the already curved roof. These were all ideas that I just loved and was happy to figure out. I love how different each unit can turn out to fit someones personality.
The Oasis model is known for its giant round window and shower bump-out as well as 3 roof sections (one of which is curved). The Oasis is built on an 8x24' trailer. We build these tiny homes on the Big Island of Hawaii and ship them throughout the Hawaiian Islands.
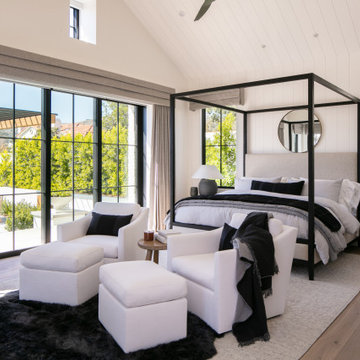
Design ideas for a farmhouse grey and black bedroom in Los Angeles with white walls, medium hardwood flooring, brown floors, a timber clad ceiling, a vaulted ceiling and tongue and groove walls.
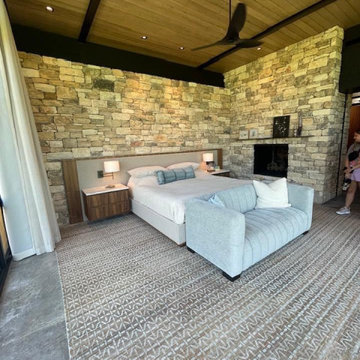
Master bedroom
Modern master bedroom with concrete flooring, a timber clad ceiling and wood walls.
Modern master bedroom with concrete flooring, a timber clad ceiling and wood walls.
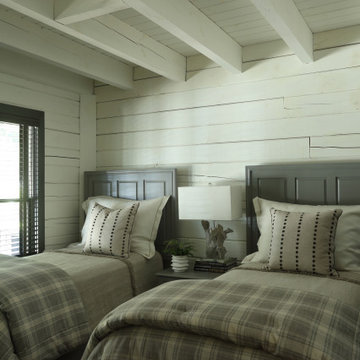
Inspiration for a rustic guest bedroom in Atlanta with white walls, exposed beams, a timber clad ceiling and tongue and groove walls.
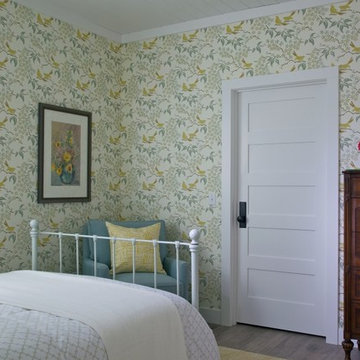
Photo of a classic guest bedroom in Grand Rapids with multi-coloured walls, medium hardwood flooring, brown floors, wallpapered walls and a timber clad ceiling.
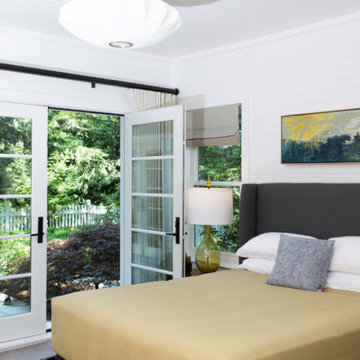
This is an example of a classic guest bedroom in Grand Rapids with white walls, medium hardwood flooring, brown floors, a timber clad ceiling and tongue and groove walls.
Green Bedroom with a Timber Clad Ceiling Ideas and Designs
1
