Entrance
Refine by:
Budget
Sort by:Popular Today
1 - 20 of 20 photos
Item 1 of 3
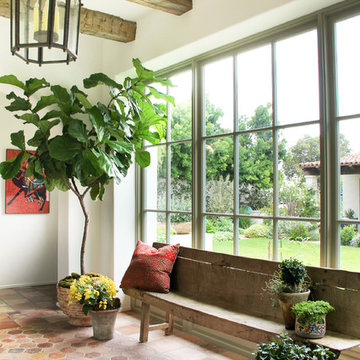
Spanish Colonial Residence in Palos Verdes Estates
Photography courtesy of Jessica Comingore
This is an example of a mediterranean entrance in Los Angeles with terracotta flooring and red floors.
This is an example of a mediterranean entrance in Los Angeles with terracotta flooring and red floors.
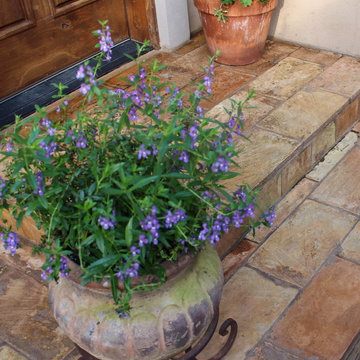
Beautiful reclaimed Parefeuille tiles from the Provence region in France. These reclaimed French terracotta tiles were originally used as ceiling and subroofing tiles in traditional farm houses in Mediterranean France. The tiles were laid in between oak rafters and served as ceiling and a strong sublayer for the roof tiles to be mounted above. Vintage Elements reclaims these tiles and uses them for flooring and ceiling tiles. Although not often used as an outdoor flooring tiles, these reclaimed terracotta tiles will easily withstand moderate climates with light freezes. Their warm colors with nuances of pink, salmon, sand and red will instantly provide Mediterranean charm which can't be achieved with other flooring materials. Vintage Elements recommends yearly sealing to protect these tiles. Please don't hesitate to contact us at www.vintageelements.com for more installation instructions, sealing products and care tips.
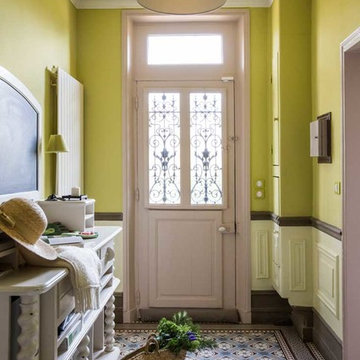
Une entrée de maison de campagne, qui annonce tout de suite la caractère de la maison et son ambiance colorée !
This is an example of a medium sized rural foyer in Paris with green walls, terracotta flooring, a stable front door, a purple front door and multi-coloured floors.
This is an example of a medium sized rural foyer in Paris with green walls, terracotta flooring, a stable front door, a purple front door and multi-coloured floors.
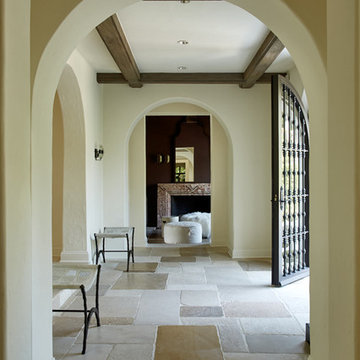
Craig Denis
This is an example of a medium sized modern foyer in Miami with beige walls, terracotta flooring, a single front door and a brown front door.
This is an example of a medium sized modern foyer in Miami with beige walls, terracotta flooring, a single front door and a brown front door.
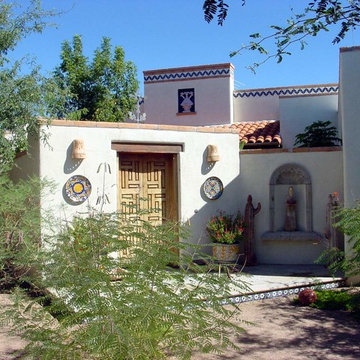
Courtyard House for collectors of Latin American crafts.
Inspiration for a large front door in Phoenix with white walls, terracotta flooring, a double front door, a medium wood front door and multi-coloured floors.
Inspiration for a large front door in Phoenix with white walls, terracotta flooring, a double front door, a medium wood front door and multi-coloured floors.
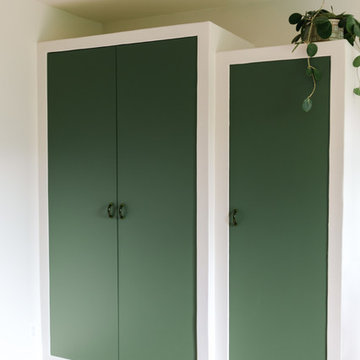
Design ideas for a medium sized foyer in Los Angeles with white walls, terracotta flooring, a single front door, a white front door and red floors.
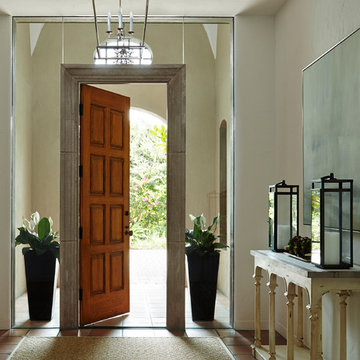
Medium sized nautical front door in Miami with terracotta flooring, beige walls, a single front door and a medium wood front door.
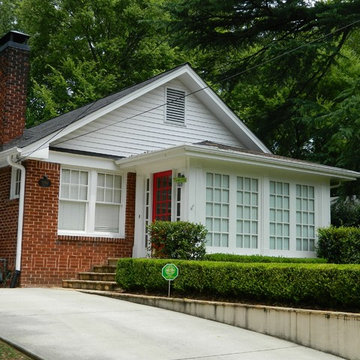
(c) Lisa Stacholy
This is an example of a small traditional foyer in Atlanta with white walls, terracotta flooring, a single front door and a red front door.
This is an example of a small traditional foyer in Atlanta with white walls, terracotta flooring, a single front door and a red front door.
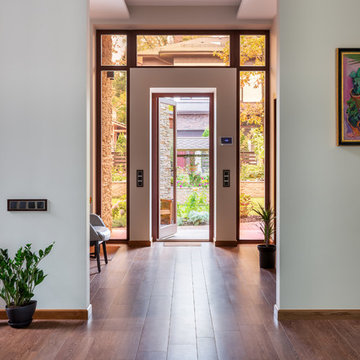
Архитекторы: Дмитрий Глушков, Фёдор Селенин; Фото: Антон Лихтарович
This is an example of a medium sized scandi foyer in Moscow with terracotta flooring and a single front door.
This is an example of a medium sized scandi foyer in Moscow with terracotta flooring and a single front door.
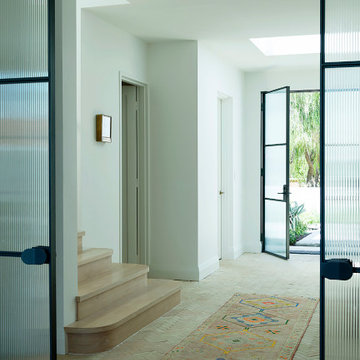
The Suburban Farmhaus //
A hint of country in the city suburbs.
What a joy it was working on this project together with talented designers, architects & builders.⠀
The design seamlessly curated, and the end product bringing the clients vision to life perfectly.
Architect - @arcologic_design
Interiors & Exteriors - @lahaus_creativestudio
Documentation - @howes.and.homes.designs
Builder - @sovereignbuilding
Landscape - @jemhanbury
Photography - @jody_darcy
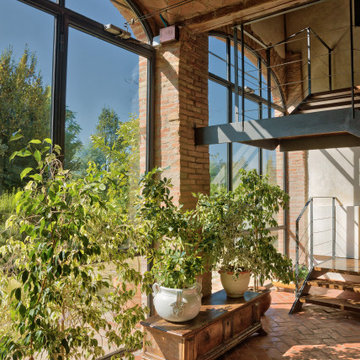
Foto: © Diego Cuoghi
Design ideas for an expansive classic vestibule in Other with terracotta flooring, a double front door, a metal front door, red floors, a vaulted ceiling and brick walls.
Design ideas for an expansive classic vestibule in Other with terracotta flooring, a double front door, a metal front door, red floors, a vaulted ceiling and brick walls.
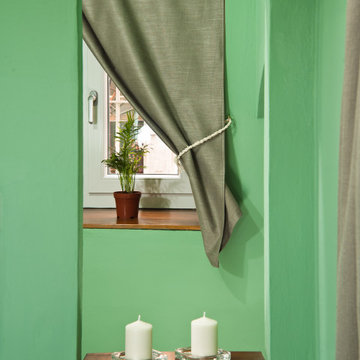
Committenti: Fabio & Ilaria. Ripresa fotografica: impiego obiettivo 50mm su pieno formato; macchina su treppiedi con allineamento ortogonale dell'inquadratura; impiego luce naturale esistente con l'ausilio di luci flash e luci continue 5500°K. Post-produzione: aggiustamenti base immagine; fusione manuale di livelli con differente esposizione per produrre un'immagine ad alto intervallo dinamico ma realistica; rimozione elementi di disturbo. Obiettivo commerciale: realizzazione fotografie di complemento ad annunci su siti web di affitti come Airbnb, Booking, eccetera; pubblicità su social network.
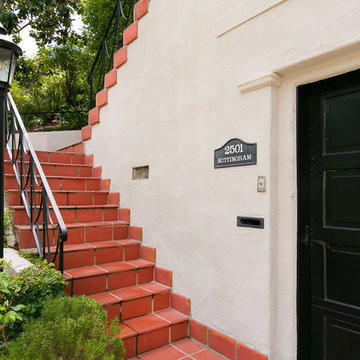
Photography: Sherri Johnson
Inspiration for a large traditional front door in Los Angeles with beige walls, terracotta flooring, a single front door, a black front door and orange floors.
Inspiration for a large traditional front door in Los Angeles with beige walls, terracotta flooring, a single front door, a black front door and orange floors.
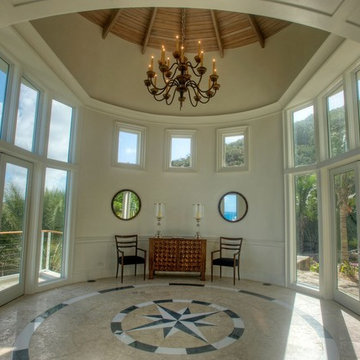
Inspiration for a beach style foyer in London with yellow walls, terracotta flooring, a double front door and a white front door.
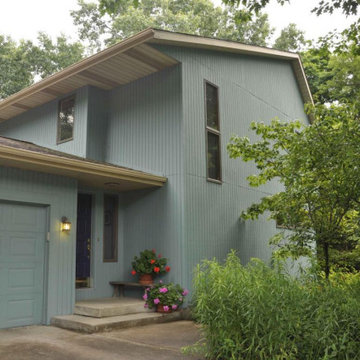
Front Entry of Contemporary Home.
Inspiration for a medium sized contemporary front door in Grand Rapids with blue walls, terracotta flooring, a pivot front door, a blue front door, beige floors and a drop ceiling.
Inspiration for a medium sized contemporary front door in Grand Rapids with blue walls, terracotta flooring, a pivot front door, a blue front door, beige floors and a drop ceiling.
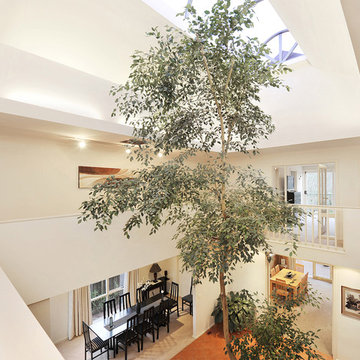
This glorious tree reaches over two levels in this spacious family home. Growing towards a atrium ceiling it not only brings the outdoors in, but creates a great sense of scale and space.
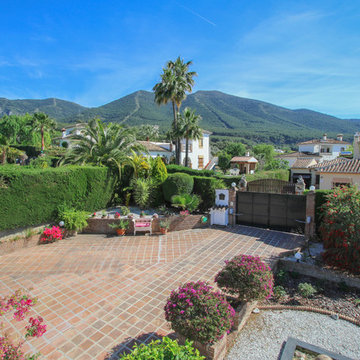
Tikayoli Fotografias
Photo of a large classic front door in Other with terracotta flooring and a double front door.
Photo of a large classic front door in Other with terracotta flooring and a double front door.
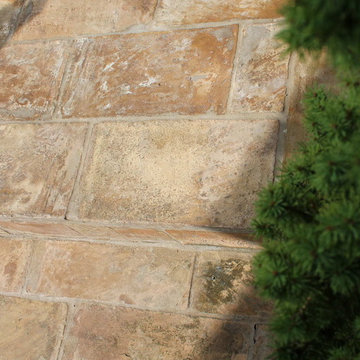
Beautiful reclaimed Parefeuille tiles from the Provence region in France. These reclaimed French terracotta tiles were originally used as ceiling and subroofing tiles in traditional farm houses in Mediterranean France. The tiles were laid in between oak rafters and served as ceiling and a strong sublayer for the roof tiles to be mounted above. Vintage Elements reclaims these tiles and uses them for flooring and ceiling tiles. Although not often used as an outdoor flooring tiles, these reclaimed terracotta tiles will easily withstand moderate climates with light freezes. Their warm colors with nuances of pink, salmon, sand and red will instantly provide Mediterranean charm which can't be achieved with other flooring materials. Vintage Elements recommends yearly sealing to protect these tiles. Please don't hesitate to contact us at www.vintageelements.com for more installation instructions, sealing products and care tips.
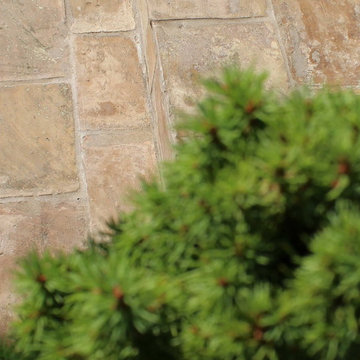
Beautiful reclaimed Parefeuille tiles from the Provence region in France. These reclaimed French terracotta tiles were originally used as ceiling and subroofing tiles in traditional farm houses in Mediterranean France. The tiles were laid in between oak rafters and served as ceiling and a strong sublayer for the roof tiles to be mounted above. Vintage Elements reclaims these tiles and uses them for flooring and ceiling tiles. Although not often used as an outdoor flooring tiles, these reclaimed terracotta tiles will easily withstand moderate climates with light freezes. Their warm colors with nuances of pink, salmon, sand and red will instantly provide Mediterranean charm which can't be achieved with other flooring materials. Vintage Elements recommends yearly sealing to protect these tiles. Please don't hesitate to contact us at www.vintageelements.com for more installation instructions, sealing products and care tips.
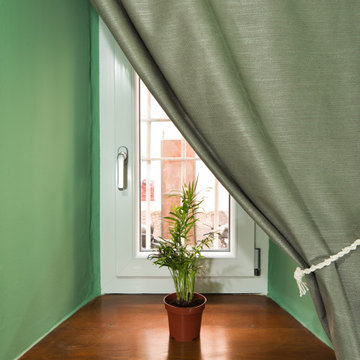
Committenti: Fabio & Ilaria. Ripresa fotografica: impiego obiettivo 50mm su pieno formato; macchina su treppiedi con allineamento ortogonale dell'inquadratura; impiego luce naturale esistente con l'ausilio di luci flash e luci continue 5500°K. Post-produzione: aggiustamenti base immagine; fusione manuale di livelli con differente esposizione per produrre un'immagine ad alto intervallo dinamico ma realistica; rimozione elementi di disturbo. Obiettivo commerciale: realizzazione fotografie di complemento ad annunci su siti web di affitti come Airbnb, Booking, eccetera; pubblicità su social network.
1