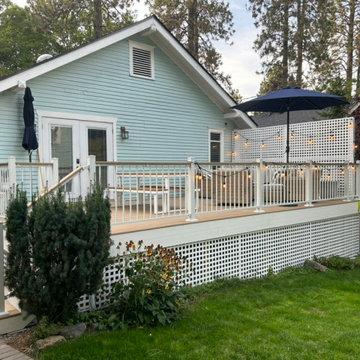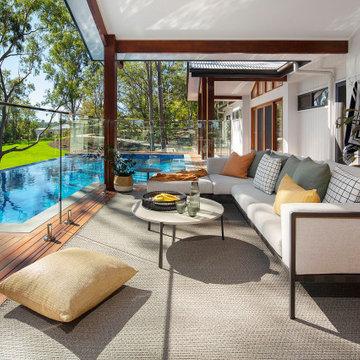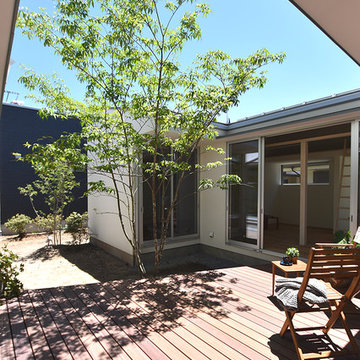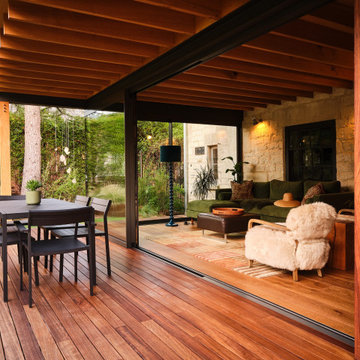Green Ground Level Terrace Ideas and Designs
Refine by:
Budget
Sort by:Popular Today
61 - 80 of 873 photos
Item 1 of 3
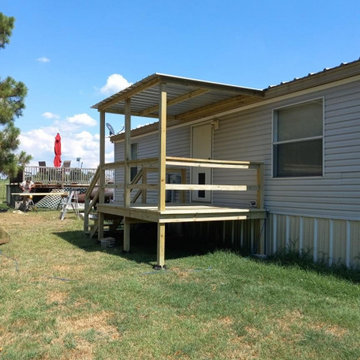
custom built 10x8 deck, with 10x8 metal roof extension, 2x4 handrails, and stairs. all fastners are 3in ceramic coated decking screws.
Medium sized traditional back ground level wood railing terrace in Dallas with a roof extension.
Medium sized traditional back ground level wood railing terrace in Dallas with a roof extension.
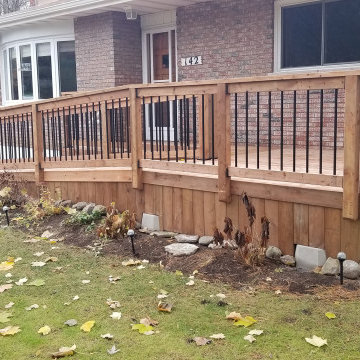
A front porch deck with stairs and ramp was in dire need of replacing for our latest customer. With the winter season around the corner, it was a safety concern to have this project completed quickly.
We used pressure treated wood to complete the framing, decking and railing. A cost effective material that requires some maintenance.
The railing incorporates stylish black aluminum balusters, post anchors and rail brackets to give a modern appearance.
There are a few items we would like to point out that may not be obvious to the average homeowner, but are small finishing touches that we feel set us apart from our competition...
✔️ A 1"x6" fence board was used to border the top of the skirting, hiding the screws used to fasten the skirt boards. The 1"x6" also hides the ugly butt ends of the decking.
✔️ Rounded corners were used at the end of the railings for ease of use. All railings were also sanded down.
✔️ Three structural screws at 8" in length were used to secure the 4"x4" posts that were side mounted to the deck and ramp. These screws are just as strong as a 3/8"x8" galvanized lag screw, but blend in better with the wood and can be counter sunk to make them even less visible.
✔️ A double mid span deck board design was used to eliminate deck boards butting against each other, and also creates a nice visual when moving from the ramp to the deck.
✔️ Cold patch asphalt was put down at the bottom of the ramp to create a seamless transition from the driveway to the ramp surface.
We could not feel more proud that these homeowners chose us to build them an attractive and safe deck with access, trusting that it would be completed on schedule!
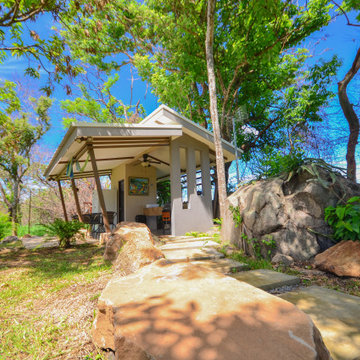
This is an example of a small country courtyard ground level terrace in Other.
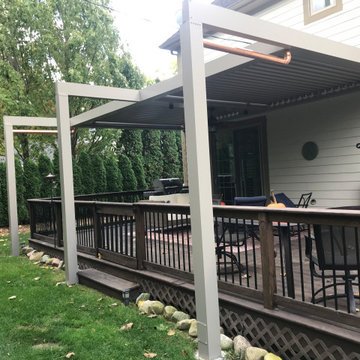
Our client desired for only part of the deck to be protected from sun and rain. The extension of the beams to the posts beyond the existing deck allowed for more uninterrupted, usable deck space. Copper downspouts add to the artistic ambiance of the StruXure.
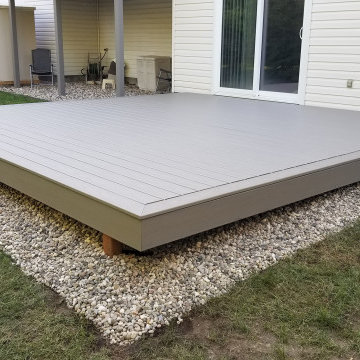
Today we completed an exceptional composite deck for our latest customer with no visible fasteners ANYWHERE!
Framed from 2x8 pressure treated lumber on a paver stone and limestone base, this 16'x16' deck features Trex Transcend® composite decking in the colour Gravel Path.
The Trex Hideaway Hidden Fastening System® was used by installing grooved edge boards throughout the middle of the deck. The hidden deck fastening system installs between the deck boards, fastening them to the joists with no visible deck screw heads on the walking surface. This precision also creates perfectly consistent spacing between the boards for a flawless look across the entire deck.
Along the squared edge boards which were used as a picture frame deck edge and the stair treads, the Starborn Pro Plug System® was used to conceal the surface mounted fasteners by countersinking them into the boards. Then they are covered with plugs from the same composite deck material, so they match perfectly.
Trex Transcend® fascia board was then installed to cover the pressure treated wood framing to create the ultimate no maintenance deck. Again, countersinking screws were used with plugs to hide all fasteners securing the fascia.
As a finishing touch, we bordered the deck with eye catching coloured riverwash stone over landscape fabric.
What a beauty!
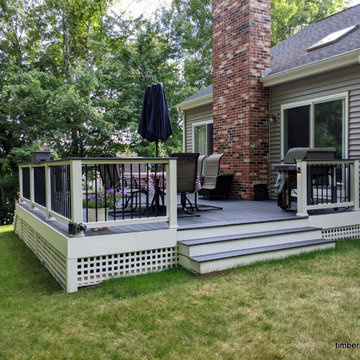
We took an existing deck footprint and modified it and upgraded it. We added wider steps on one side and a new staircase on another. We then installed Trex composite decking and Trex vinyl and metal railings with LED lights on the posts.
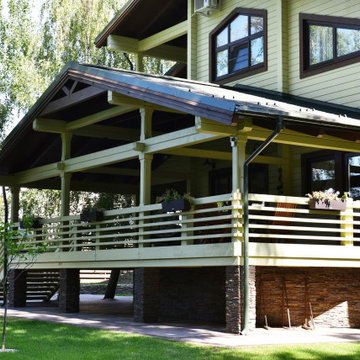
Терраса дома из клееного бруса РАССВЕТ
Архитектор Александр Петунин
Строительство ПАЛЕКС дома из клееного бруса
Inspiration for a medium sized country courtyard ground level wood railing terrace in Moscow with a roof extension.
Inspiration for a medium sized country courtyard ground level wood railing terrace in Moscow with a roof extension.
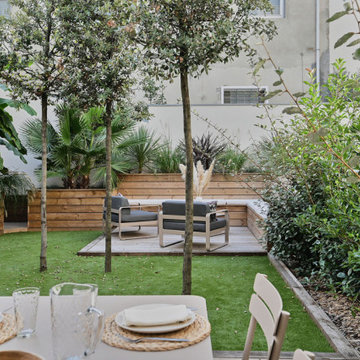
Un espace douche extérieure dissimulé dans les verdures d'un jardin de 83m2.
Design ideas for a medium sized coastal back ground level wood railing terrace in Other with an outdoor shower and no cover.
Design ideas for a medium sized coastal back ground level wood railing terrace in Other with an outdoor shower and no cover.
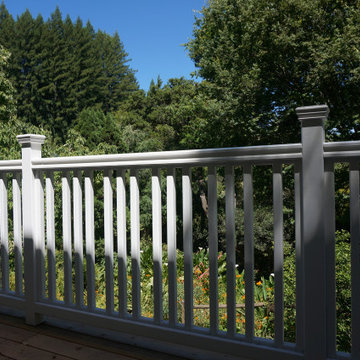
Inspiration for a medium sized traditional ground level wood railing terrace in San Francisco with no cover.
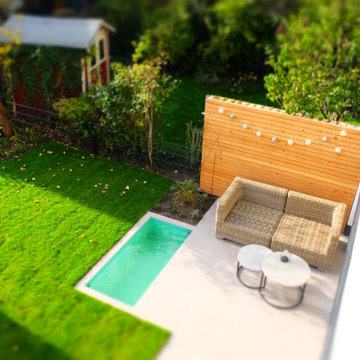
Inspiration for a small contemporary side private and ground level wood railing terrace in Bonn with no cover.
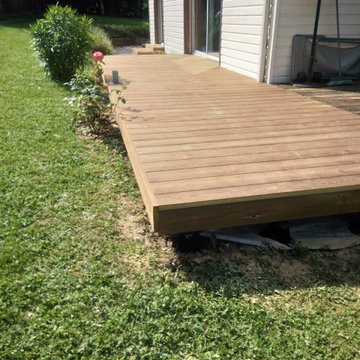
- Terrasse de 17m2 réalisée en lames de pin US en double structure, posée sur plots réglables.
Photo of a small modern back ground level terrace in Bordeaux with no cover.
Photo of a small modern back ground level terrace in Bordeaux with no cover.

Outdoor kitchen complete with grill, refrigerators, sink, and ceiling heaters. Wood soffits add to a warm feel.
Design by: H2D Architecture + Design
www.h2darchitects.com
Built by: Crescent Builds
Photos by: Julie Mannell Photography
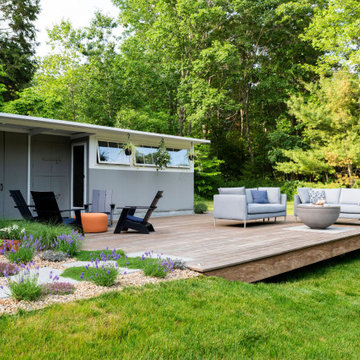
Continuing through plantings of lavender and thyme, bluestone pavers lead to a generous, cantilevered deck. The fire bowl itself perches on a bluestone plinth.

We converted an underused back yard into a modern outdoor living space. A cedar soaking tub exists for year-round use, and a fire pit, outdoor shower, and dining area with fountain complete the functions. A bright tiled planter anchors an otherwise neutral space. The decking is ipe hardwood, the fence is stained cedar, and cast concrete with gravel adds texture at the fire pit. Photos copyright Laurie Black Photography.

Pool view of whole house exterior remodel
Photo of a large midcentury ground level metal railing terrace in San Diego with feature lighting.
Photo of a large midcentury ground level metal railing terrace in San Diego with feature lighting.
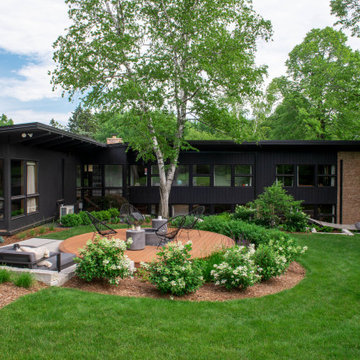
The circular fire pit deck was made to contrast with the angled geometry of the rest of the design.
Renn Kuhnen Photography
Medium sized retro back ground level terrace in Milwaukee with a fire feature and no cover.
Medium sized retro back ground level terrace in Milwaukee with a fire feature and no cover.
Green Ground Level Terrace Ideas and Designs
4
