Statement Lighting Green Home Bar Ideas and Designs
Refine by:
Budget
Sort by:Popular Today
1 - 18 of 18 photos
Item 1 of 3

Basement Over $100,000 (John Kraemer and Sons)
Classic single-wall breakfast bar in Minneapolis with dark hardwood flooring, brown floors, a submerged sink, glass-front cabinets, dark wood cabinets, metal splashback and feature lighting.
Classic single-wall breakfast bar in Minneapolis with dark hardwood flooring, brown floors, a submerged sink, glass-front cabinets, dark wood cabinets, metal splashback and feature lighting.

Bohemian galley wet bar in Mumbai with green cabinets, black splashback, dark hardwood flooring, brown floors and feature lighting.

Design ideas for a classic breakfast bar in Other with shaker cabinets, dark wood cabinets, beige floors, white worktops and feature lighting.

Inspiration for a medium sized contemporary breakfast bar in Dallas with flat-panel cabinets, medium wood cabinets, mirror splashback, beige floors, grey worktops and feature lighting.
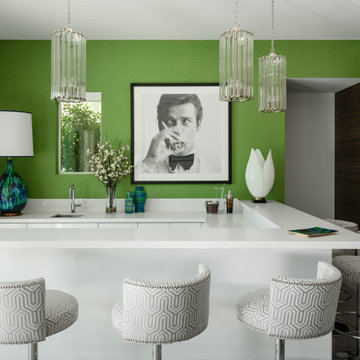
Design ideas for a contemporary u-shaped home bar in Los Angeles with a submerged sink, beaded cabinets, white cabinets, grey floors, white worktops and feature lighting.
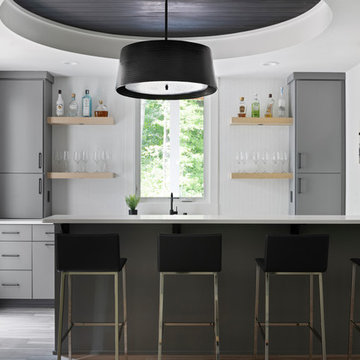
Photo of a traditional breakfast bar in Minneapolis with flat-panel cabinets, grey cabinets, white splashback, white worktops, light hardwood flooring and feature lighting.

Design ideas for a contemporary u-shaped breakfast bar in Denver with flat-panel cabinets, medium wood cabinets, grey floors, grey worktops and feature lighting.
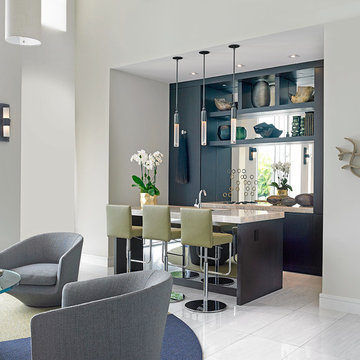
Design ideas for a contemporary breakfast bar in Miami with mirror splashback, grey floors, grey worktops and feature lighting.
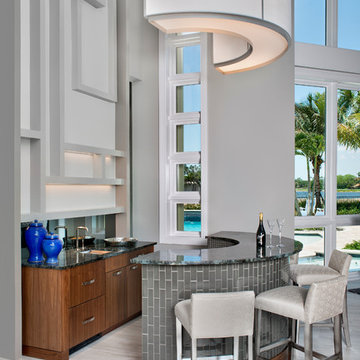
Bar cabinetry contains ice maker, sink, integrated drawer refrigeration. Beautifully designed.
Cabinetry designed by Clay Cox, Kitchens by Clay. Photos by Giovanni Photography.
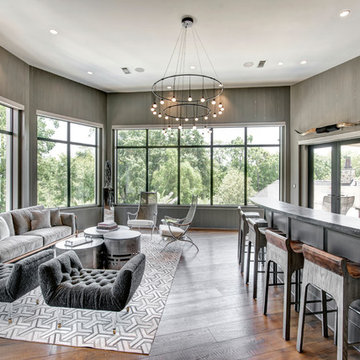
Design ideas for a traditional u-shaped breakfast bar in Houston with recessed-panel cabinets, grey cabinets, grey splashback, medium hardwood flooring, brown floors, grey worktops and feature lighting.

This small but practical bar packs a bold design punch. It's complete with wine refrigerator, icemaker, a liquor storage cabinet pullout and a bar sink. LED lighting provides shimmer to the glass cabinets and metallic backsplash tile, while a glass and gold chandelier adds drama. Quartz countertops provide ease in cleaning and peace of mind against wine stains. The arched entry ways lead to the kitchen and dining areas, while the opening to the hallway provides the perfect place to walk up and converse at the bar.

Peter Bennetts
Photo of a medium sized contemporary l-shaped breakfast bar in Melbourne with a submerged sink, black cabinets, granite worktops, multi-coloured splashback, stone slab splashback, black floors, black worktops, flat-panel cabinets and feature lighting.
Photo of a medium sized contemporary l-shaped breakfast bar in Melbourne with a submerged sink, black cabinets, granite worktops, multi-coloured splashback, stone slab splashback, black floors, black worktops, flat-panel cabinets and feature lighting.

A custom-made expansive two-story home providing views of the spacious kitchen, breakfast nook, dining, great room and outdoor amenities upon entry.
Featuring 11,000 square feet of open area lavish living this residence does not disappoint with the attention to detail throughout. Elegant features embellish this
home with the intricate woodworking and exposed wood beams, ceiling details, gorgeous stonework, European Oak flooring throughout, and unique lighting.
This residence offers seven bedrooms including a mother-in-law suite, nine bathrooms, a bonus room, his and her offices, wet bar adjacent to dining area, wine
room, laundry room featuring a dog wash area and a game room located above one of the two garages. The open-air kitchen is the perfect space for entertaining
family and friends with the two islands, custom panel Sub-Zero appliances and easy access to the dining areas.
Outdoor amenities include a pool with sun shelf and spa, fire bowls spilling water into the pool, firepit, large covered lanai with summer kitchen and fireplace
surrounded by roll down screens to protect guests from inclement weather, and two additional covered lanais. This is luxury at its finest!

The hardwood floors are a custom 3/4" x 10" Select White Oak plank with a hand wirebrush and custom stain & finish created by Gaetano Hardwood Floors, Inc.
Home Builder: Patterson Custom Homes
Ryan Garvin Photography

Design ideas for a contemporary galley breakfast bar in Phoenix with flat-panel cabinets, medium wood cabinets, multi-coloured splashback, red worktops and feature lighting.

This bar is complete with ample storage, two bar fridges, a wall-mounted TV and a beautiful long counter-top fabricated in Vicostone’s Nero Marquina stone to create a strong statement against the light, bright white walls of the space. What a great set-up for watching the game and enjoying snacks and beverages with family & friends.
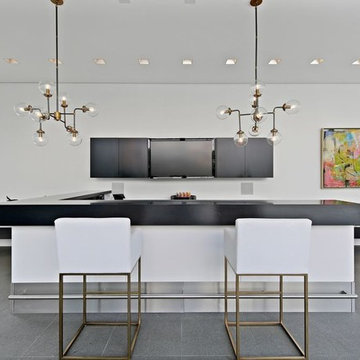
Large contemporary single-wall breakfast bar in Chicago with flat-panel cabinets, black cabinets, grey floors, black worktops and feature lighting.
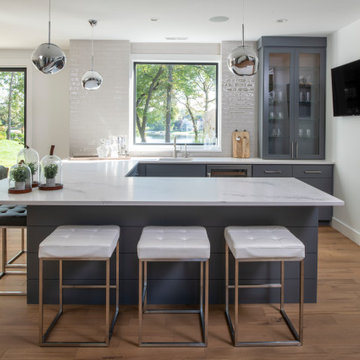
This is an example of a contemporary u-shaped breakfast bar in Minneapolis with a submerged sink, glass-front cabinets, grey cabinets, white splashback, light hardwood flooring, white worktops and feature lighting.
Statement Lighting Green Home Bar Ideas and Designs
1