Green House Exterior with a Hip Roof Ideas and Designs
Refine by:
Budget
Sort by:Popular Today
141 - 160 of 1,223 photos
Item 1 of 3
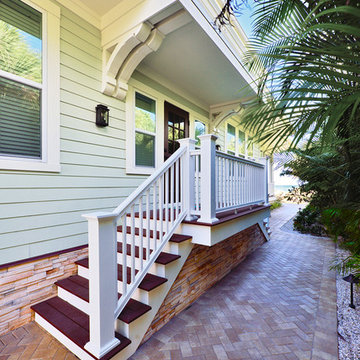
Alex Andreakos of Design Styles Architecture
This is an example of a medium sized and green beach style two floor house exterior in Tampa with vinyl cladding and a hip roof.
This is an example of a medium sized and green beach style two floor house exterior in Tampa with vinyl cladding and a hip roof.
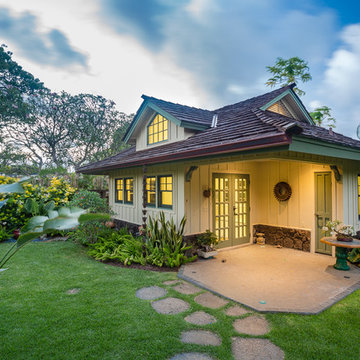
ARCHITECT: TRIGG-SMITH ARCHITECTS
PHOTOS: REX MAXIMILIAN
Design ideas for a medium sized and green classic bungalow detached house in Hawaii with concrete fibreboard cladding, a hip roof and a shingle roof.
Design ideas for a medium sized and green classic bungalow detached house in Hawaii with concrete fibreboard cladding, a hip roof and a shingle roof.
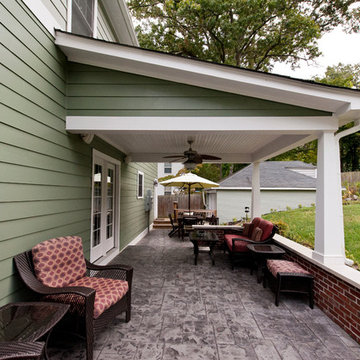
Photo of a green bungalow detached house in Richmond with vinyl cladding, a hip roof and a shingle roof.
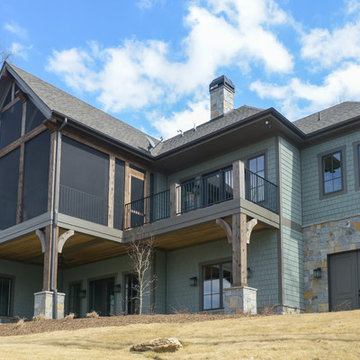
Inspiration for a medium sized and green rustic two floor house exterior in Other with mixed cladding and a hip roof.
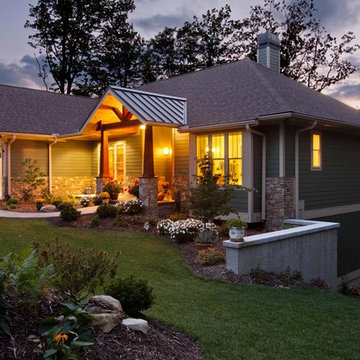
Design ideas for a medium sized and green classic two floor detached house in Other with vinyl cladding, a hip roof and a shingle roof.
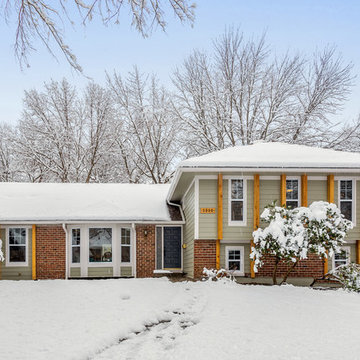
Samantha Ward
Inspiration for a medium sized and green traditional split-level detached house in Kansas City with mixed cladding and a hip roof.
Inspiration for a medium sized and green traditional split-level detached house in Kansas City with mixed cladding and a hip roof.
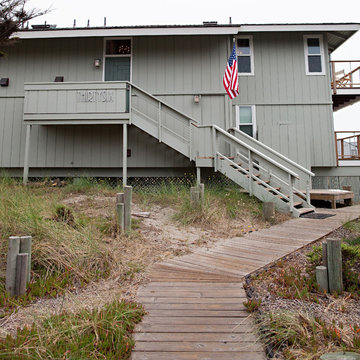
by What Shanni Saw
Inspiration for a large and green coastal two floor house exterior in San Francisco with vinyl cladding and a hip roof.
Inspiration for a large and green coastal two floor house exterior in San Francisco with vinyl cladding and a hip roof.
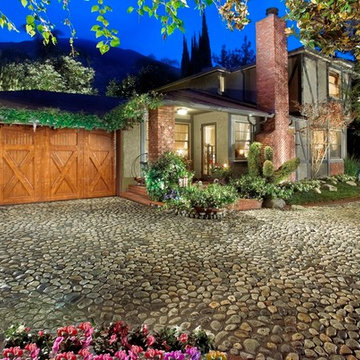
Design ideas for a medium sized and green traditional two floor render detached house in Los Angeles with a hip roof and a shingle roof.
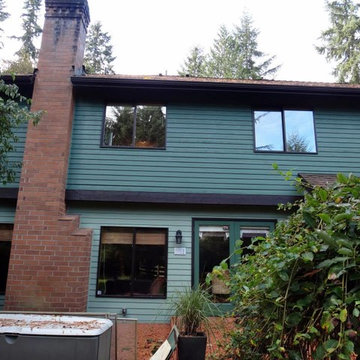
This is an example of a medium sized and green classic two floor house exterior in Seattle with mixed cladding and a hip roof.
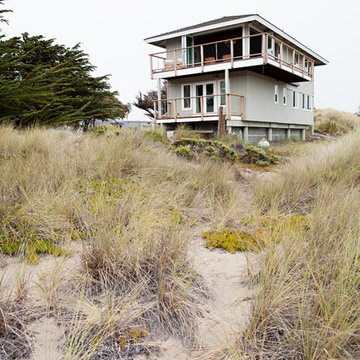
by What Shanni Saw
Inspiration for a large and green nautical two floor house exterior in San Francisco with vinyl cladding and a hip roof.
Inspiration for a large and green nautical two floor house exterior in San Francisco with vinyl cladding and a hip roof.
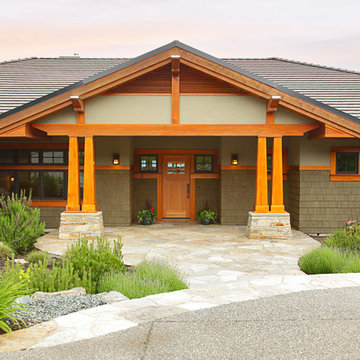
Design ideas for a large and green classic bungalow detached house in Seattle with mixed cladding, a hip roof and a shingle roof.
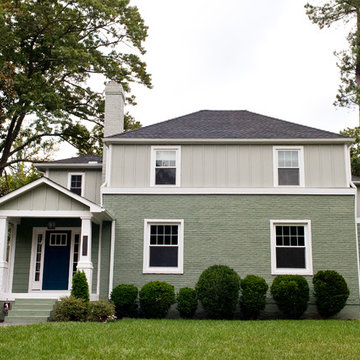
Allison Kuhn Creative
This is an example of a green traditional two floor brick detached house in Richmond with a hip roof and a shingle roof.
This is an example of a green traditional two floor brick detached house in Richmond with a hip roof and a shingle roof.
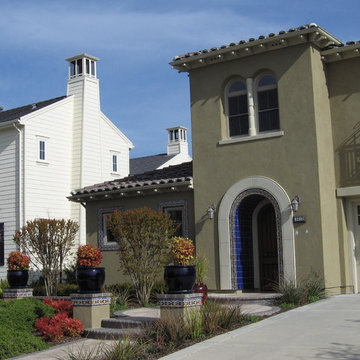
Photo of a large and green mediterranean two floor render detached house in Sacramento with a hip roof and a tiled roof.
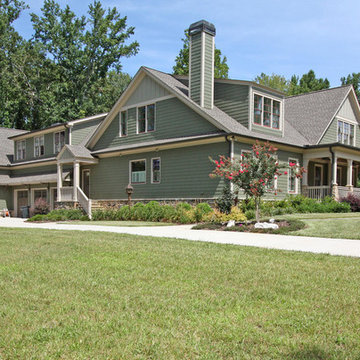
Design ideas for a large and green classic two floor detached house in Atlanta with mixed cladding, a hip roof and a shingle roof.
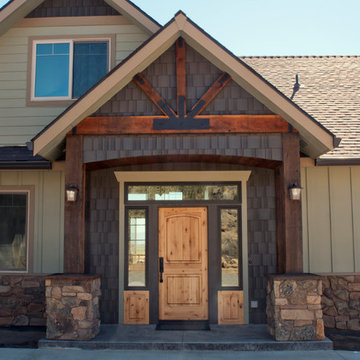
Custom home on a hillside surrounded by Junipers and sagebrush. This home features gorgeous stone counter tops with two-tone cabinets. Bathrooms are all tiled with modern porcelain and glass tiles featuring niches and in-wall cabinetry for candles and other bathroom accessories. The vaulted great room features an overlooking balcony with wrought iron railing and a large fireplace wrapped in stone quarried nearby.
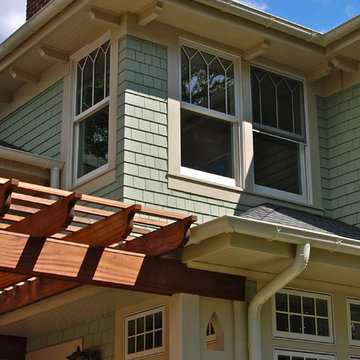
Photographed during construction, the custom designed railing wraps around the Covered Porch.
Design ideas for a medium sized and green traditional two floor house exterior in New York with wood cladding and a hip roof.
Design ideas for a medium sized and green traditional two floor house exterior in New York with wood cladding and a hip roof.
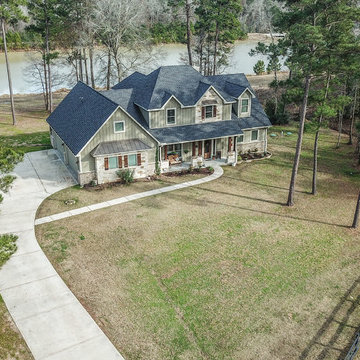
Photo of a large and green rural two floor detached house in Houston with concrete fibreboard cladding, a hip roof and a shingle roof.
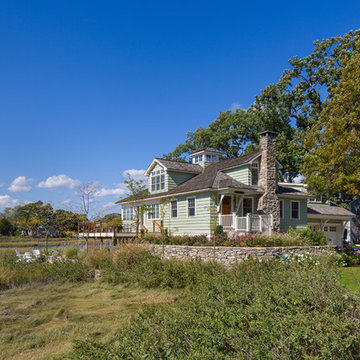
Tim Lee Photography
Fairfield County Award Winning Architect
This is an example of a small and green coastal two floor house exterior in New York with vinyl cladding and a hip roof.
This is an example of a small and green coastal two floor house exterior in New York with vinyl cladding and a hip roof.
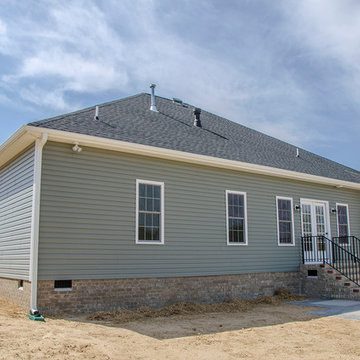
Beautiful ranch home with sage green siding
Medium sized and green classic bungalow detached house in Richmond with vinyl cladding, a hip roof and a shingle roof.
Medium sized and green classic bungalow detached house in Richmond with vinyl cladding, a hip roof and a shingle roof.
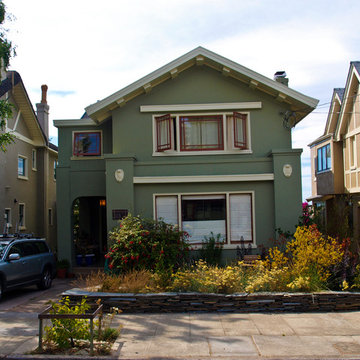
This is an example of a medium sized and green traditional two floor render detached house in San Francisco with a hip roof and a shingle roof.
Green House Exterior with a Hip Roof Ideas and Designs
8