Green House Exterior Ideas and Designs
Refine by:
Budget
Sort by:Popular Today
1 - 20 of 14,251 photos
Item 1 of 2
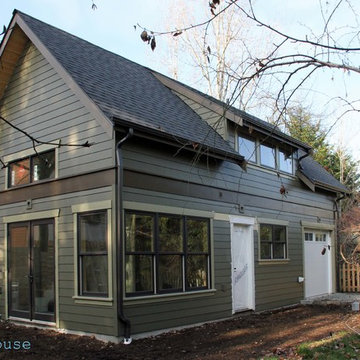
This is an example of a small and green contemporary two floor house exterior in Seattle with concrete fibreboard cladding and a pitched roof.

This house is adjacent to the first house, and was under construction when I began working with the clients. They had already selected red window frames, and the siding was unfinished, needing to be painted. Sherwin Williams colors were requested by the builder. They wanted it to work with the neighboring house, but have its own character, and to use a darker green in combination with other colors. The light trim is Sherwin Williams, Netsuke, the tan is Basket Beige. The color on the risers on the steps is slightly deeper. Basket Beige is used for the garage door, the indentation on the front columns, the accent in the front peak of the roof, the siding on the front porch, and the back of the house. It also is used for the fascia board above the two columns under the front curving roofline. The fascia and columns are outlined in Netsuke, which is also used for the details on the garage door, and the trim around the red windows. The Hardie shingle is in green, as is the siding on the side of the garage. Linda H. Bassert, Masterworks Window Fashions & Design, LLC
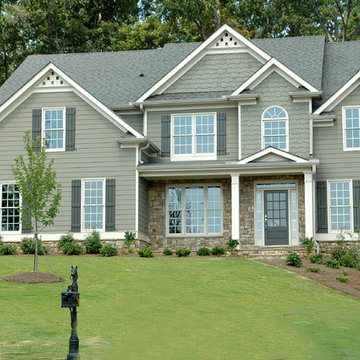
Inspiration for a large and green traditional two floor detached house in Atlanta with wood cladding, a pitched roof and a shingle roof.
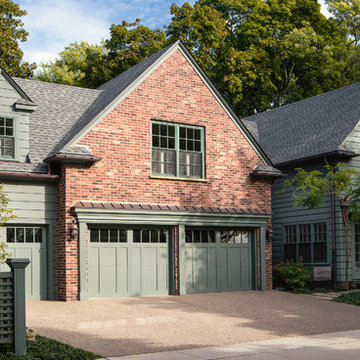
This early 20th century Poppleton Park home was originally 2548 sq ft. with a small kitchen, nook, powder room and dining room on the first floor. The second floor included a single full bath and 3 bedrooms. The client expressed a need for about 1500 additional square feet added to the basement, first floor and second floor. In order to create a fluid addition that seamlessly attached to this home, we tore down the original one car garage, nook and powder room. The addition was added off the northern portion of the home, which allowed for a side entry garage. Plus, a small addition on the Eastern portion of the home enlarged the kitchen, nook and added an exterior covered porch.
Special features of the interior first floor include a beautiful new custom kitchen with island seating, stone countertops, commercial appliances, large nook/gathering with French doors to the covered porch, mud and powder room off of the new four car garage. Most of the 2nd floor was allocated to the master suite. This beautiful new area has views of the park and includes a luxurious master bath with free standing tub and walk-in shower, along with a 2nd floor custom laundry room!
Attention to detail on the exterior was essential to keeping the charm and character of the home. The brick façade from the front view was mimicked along the garage elevation. A small copper cap above the garage doors and 6” half-round copper gutters finish the look.
KateBenjamin Photography

Small and green traditional two floor house exterior in DC Metro with wood cladding and a pitched roof.

Large and green traditional detached house in Portland with stone cladding and shingles.

Inspiration for a medium sized and green traditional two floor detached house in Chicago with concrete fibreboard cladding and a shingle roof.
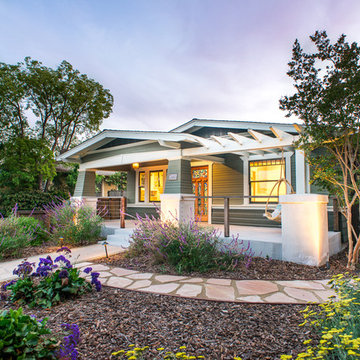
This is an example of a medium sized and green traditional bungalow detached house in San Diego with wood cladding and a pitched roof.

Photo of a medium sized and green rustic two floor detached house in San Francisco with a pitched roof and a shingle roof.

Design ideas for a medium sized and green traditional two floor detached house in Other with mixed cladding, a pitched roof and a shingle roof.

Alan Blakely
Photo of a large and green classic bungalow detached house in Salt Lake City with mixed cladding, a pitched roof and a shingle roof.
Photo of a large and green classic bungalow detached house in Salt Lake City with mixed cladding, a pitched roof and a shingle roof.
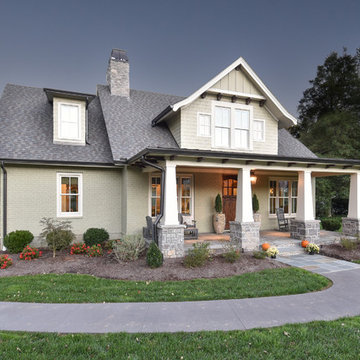
Inspiration for a green classic two floor brick detached house in Other with a mixed material roof.
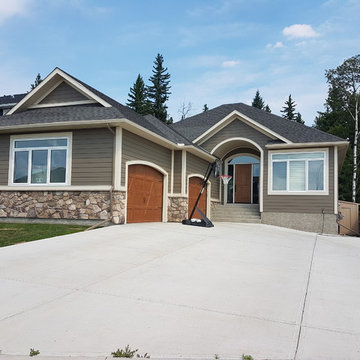
Modified bi-level. 10' ceilings on main floor with master suite above garage. High ceilings instead of vault give this house a modern twist.
Inspiration for a medium sized and green traditional split-level detached house in Edmonton with vinyl cladding, a hip roof and a shingle roof.
Inspiration for a medium sized and green traditional split-level detached house in Edmonton with vinyl cladding, a hip roof and a shingle roof.
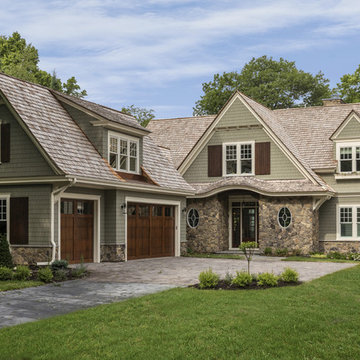
Design ideas for a green nautical two floor detached house in Minneapolis with concrete fibreboard cladding, a pitched roof and a shingle roof.

Inspiration for a small and green traditional bungalow tiny house in Other with wood cladding, a pitched roof and a metal roof.
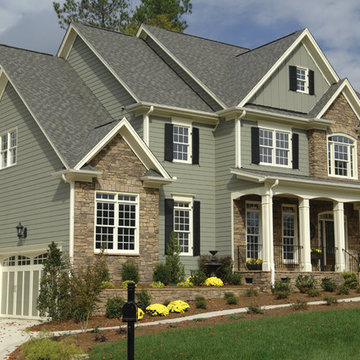
Inspiration for a green traditional detached house in Detroit with three floors and vinyl cladding.
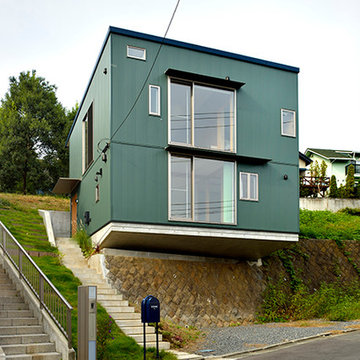
北側の敷地を有効に利用するためにに、既存の擁壁から張り出しています。
Design ideas for a green modern two floor house exterior in Other with a lean-to roof.
Design ideas for a green modern two floor house exterior in Other with a lean-to roof.
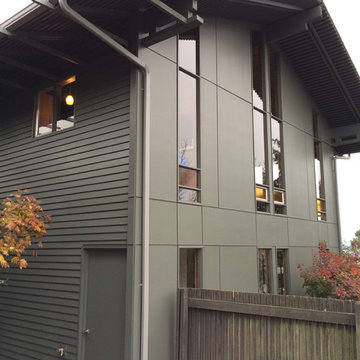
Inspiration for a medium sized and green modern two floor house exterior in Seattle with mixed cladding and a pitched roof.
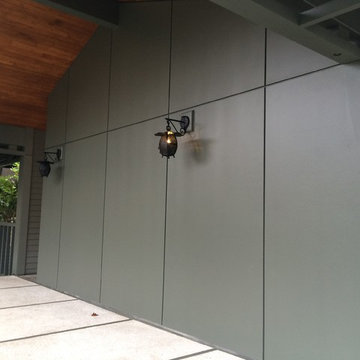
This is an example of a medium sized and green modern house exterior in Seattle with metal cladding and a flat roof.
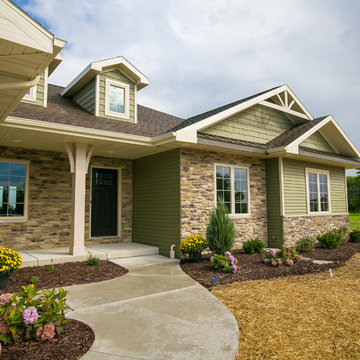
Craftsman exterior with tan lineals and columns. Certainteed Thistle Green Siding. Pella windows.
Design ideas for a large and green classic bungalow house exterior in Other with mixed cladding.
Design ideas for a large and green classic bungalow house exterior in Other with mixed cladding.
Green House Exterior Ideas and Designs
1